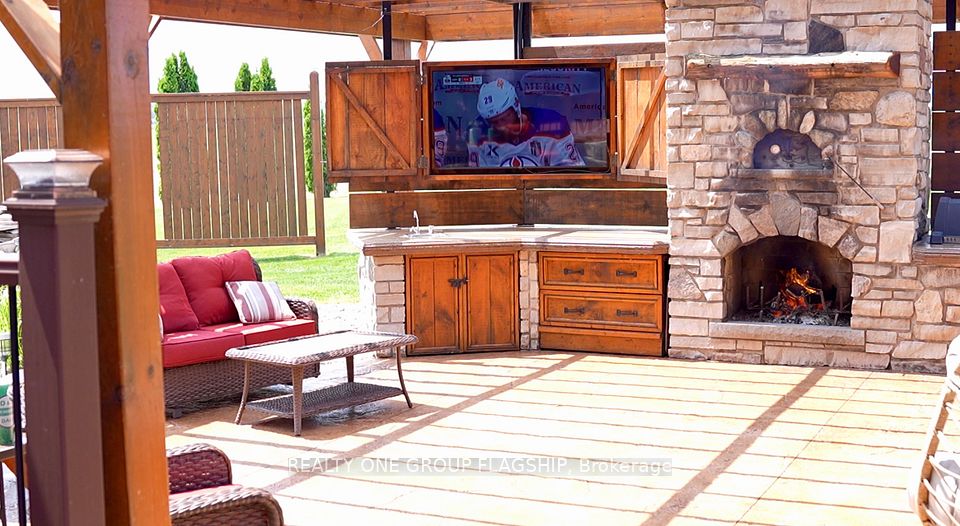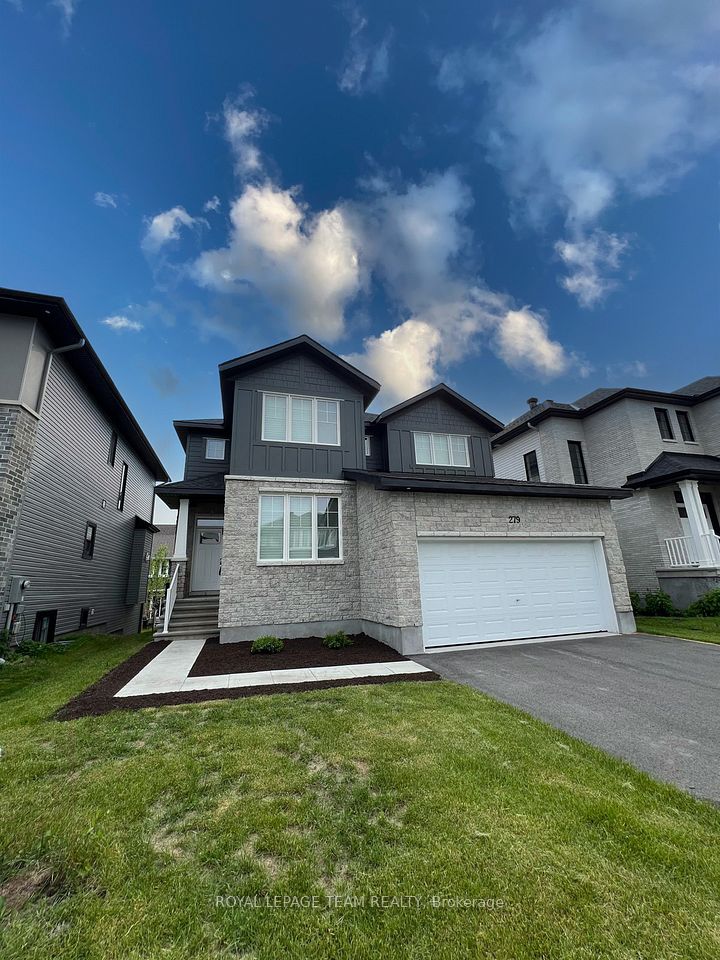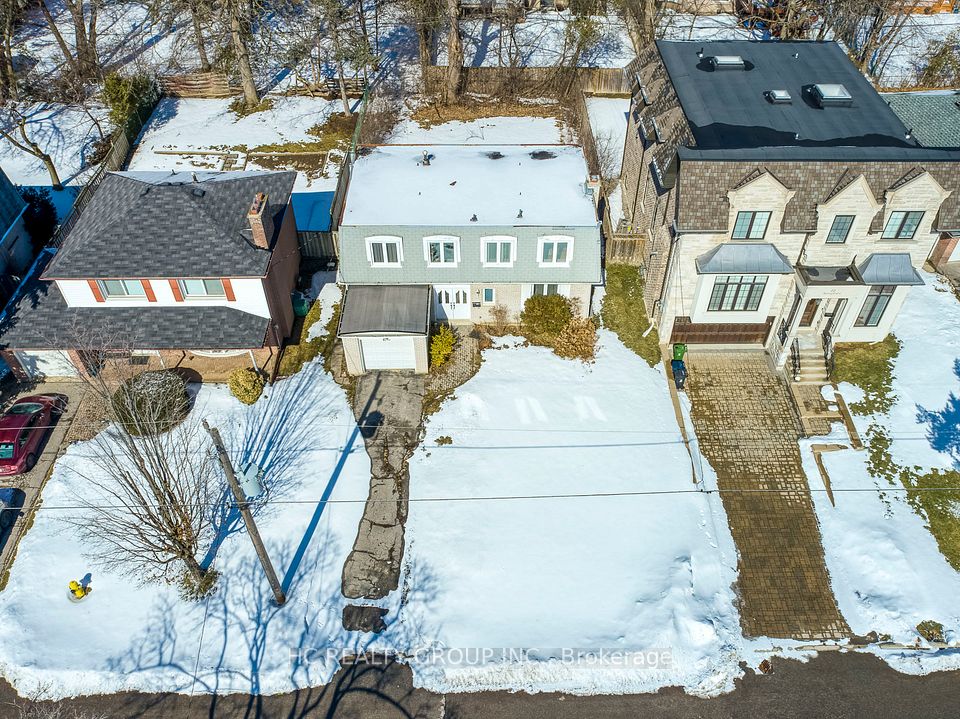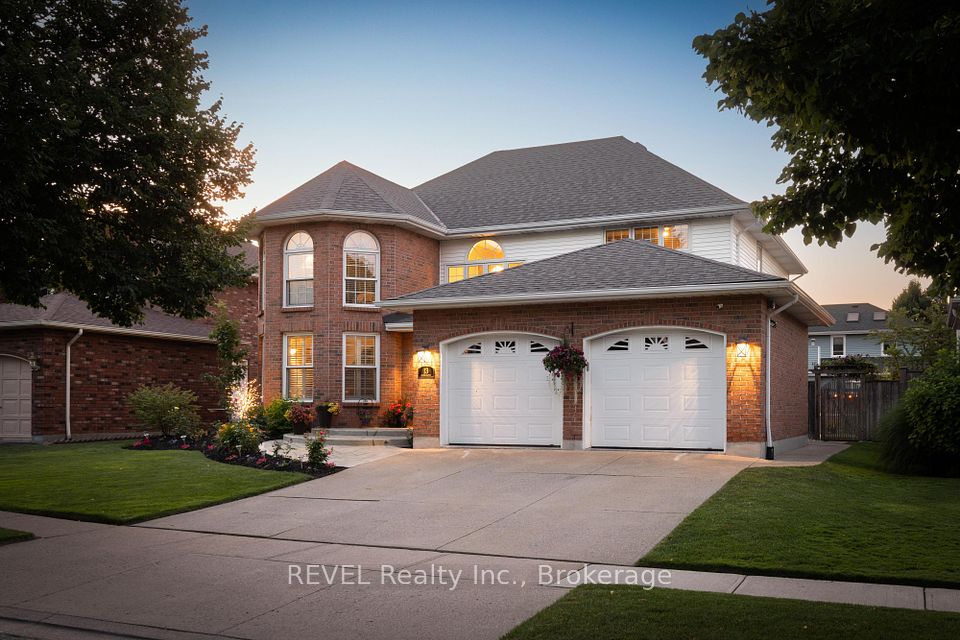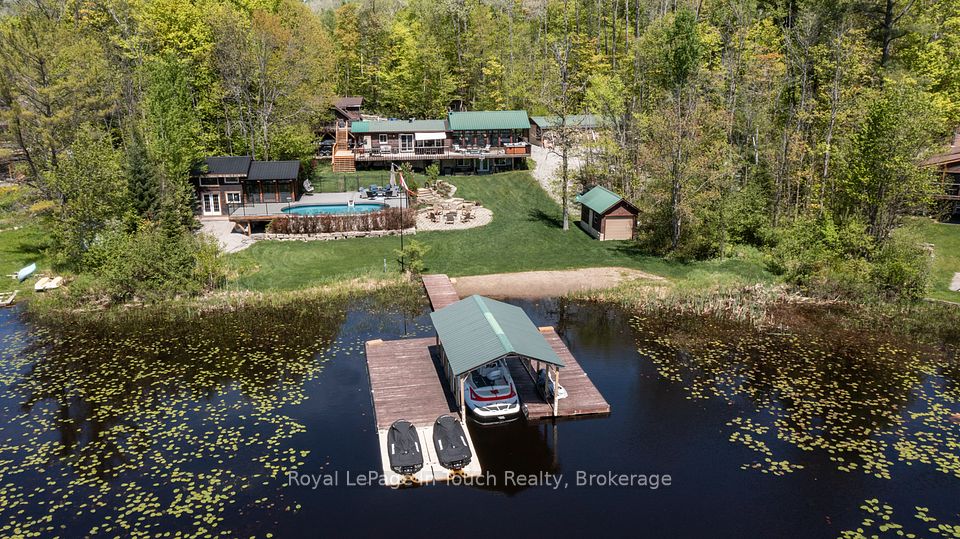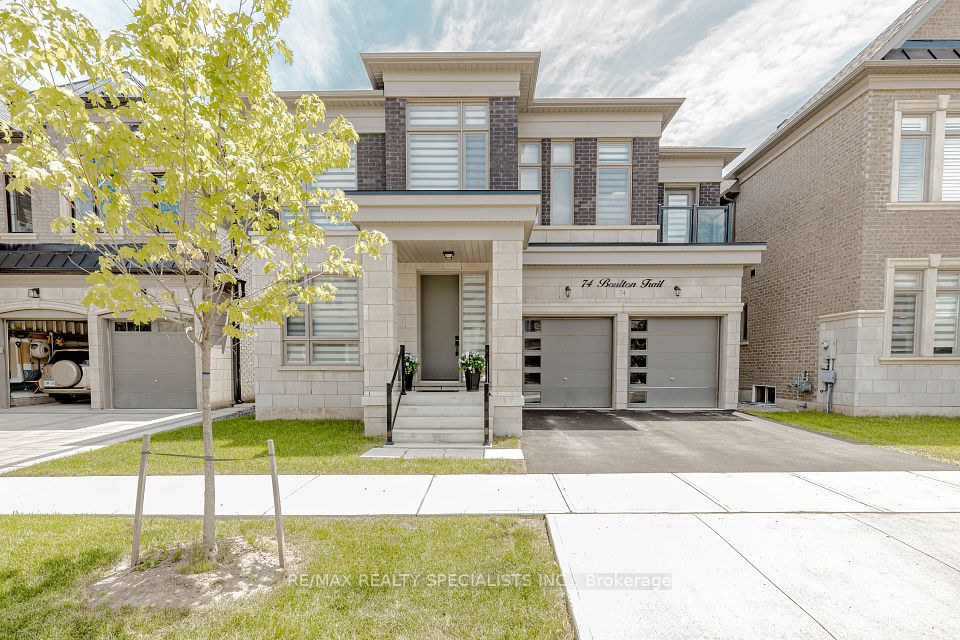
$1,699,999
32 Radial Street, Brampton, ON L6Y 5K7
Virtual Tours
Price Comparison
Property Description
Property type
Detached
Lot size
< .50 acres
Style
2-Storey
Approx. Area
N/A
Room Information
| Room Type | Dimension (length x width) | Features | Level |
|---|---|---|---|
| Living Room | 4.29 x 3.33 m | Hardwood Floor, Combined w/Dining, Overlooks Dining | Main |
| Dining Room | 5.15 x 3.94 m | Hardwood Floor, Combined w/Living, Formal Rm | Main |
| Family Room | 5.91 x 4.6 m | Hardwood Floor, Open Concept, Gas Fireplace | Main |
| Kitchen | 5.12 x 5.88 m | Ceramic Floor, Centre Island, Breakfast Bar | Main |
About 32 Radial Street
Elegant Detached Home In Prestigious Streetsville Glen Tucked Away In An Exclusive Enclave, This Stunning Detached Home Offers Luxury, Space, And Privacy In The Highly Sought-After Streetsville Glen Neighbourhood. Step Inside To Find A Spacious Family Room With Soaring 18-Foot Ceilings With A Cozy Gas Fireplace Perfect For Gatherings Or Quiet Evenings. The Main Floor Boasts 10-Foot Ceilings, A Private Office, And A Dedicated Media Room, Making It Ideal For Both Entertaining And Work-From-Home Needs.The Gourmet Kitchen Is A Chefs Dream, Featuring Stainless Steel Appliances, A Gas Stove, A Large Island, And A Generous Eat-In Area Perfect For Family Meals And Entertaining. Upstairs, Discover Four Spacious Bedrooms, Each With Walk-In Closets, Including Two Master Bedrooms With Ensuite Bathrooms. The Primary Suite Features A Private Master Retreat And Spa-Like Ensuite. Upgraded Hardwood Floors And Stairs Run Throughout The Home, While A Convenient Upper-Level Laundry Room Adds Everyday Ease.The Finished Basement Expands Your Living Space With A Second Kitchen, An Open-Concept Living Area, And A Possible Separate Entrance, Ideal For Extended Family, Guests, Or Potential Rental Income.This Home Combines Elegance, Comfort, And Versatility In A Premium Location Close To Top Schools, Parks, And Amenities, Main Floor Bedroom Possibility with Ensuite, Brand New Roof Shingles
Home Overview
Last updated
May 3
Virtual tour
None
Basement information
Finished
Building size
--
Status
In-Active
Property sub type
Detached
Maintenance fee
$N/A
Year built
--
Additional Details
MORTGAGE INFO
ESTIMATED PAYMENT
Location
Some information about this property - Radial Street

Book a Showing
Find your dream home ✨
I agree to receive marketing and customer service calls and text messages from homepapa. Consent is not a condition of purchase. Msg/data rates may apply. Msg frequency varies. Reply STOP to unsubscribe. Privacy Policy & Terms of Service.






