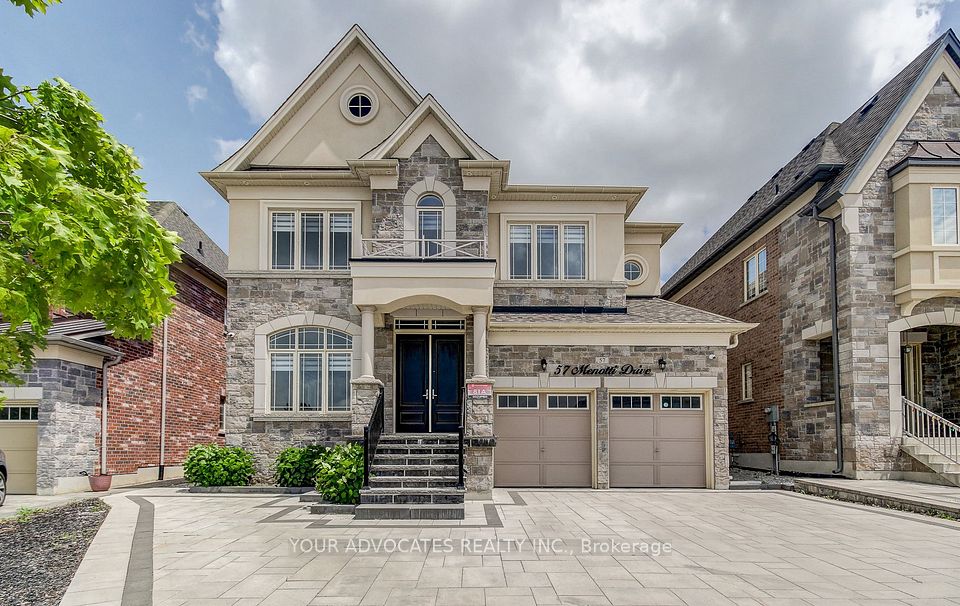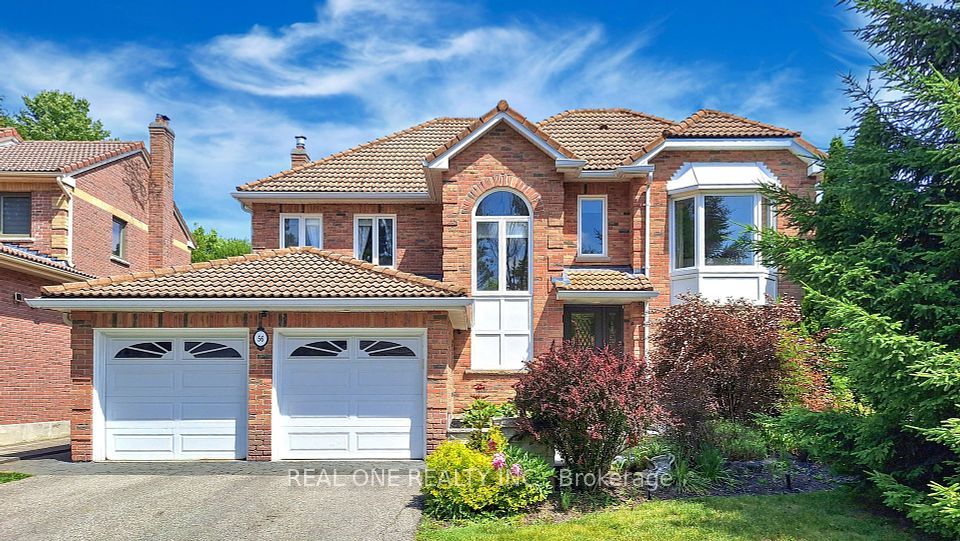
$2,329,999
32 Philmori Boulevard, Pelham, ON L0S 1E5
Virtual Tours
Price Comparison
Property Description
Property type
Detached
Lot size
N/A
Style
Bungalow
Approx. Area
N/A
Room Information
| Room Type | Dimension (length x width) | Features | Level |
|---|---|---|---|
| Laundry | 2.4 x 3.3 m | Tile Floor, Access To Garage | Main |
| Family Room | 10.7 x 9.5 m | Gas Fireplace, W/O To Yard | Lower |
| Bedroom 4 | 4.6 x 3.6 m | Closet Organizers | Lower |
| Bedroom 5 | 4.6 x 4.6 m | N/A | Lower |
About 32 Philmori Boulevard
Built in 2017, this exceptional custom 5200 sqft home seamlessly blends luxury, comfort, & thoughtful design. From the moment you step inside, you're welcomed by grand 12-ft ceilings, a spacious foyer with a walk-in coat closet, & a convenient powder room. Two well-appointed bedrooms on the main floor offer 10-ft ceilings, 9.5-ft doors, & share a stylish 3pc ensuite, providing both privacy & comfort--ideal for guests or family. The show-stopping living room is the heart of the home, where 14-ft waffle ceilings add striking architectural detail. A gas fireplace framed by custom built-ins creates a warm, inviting atmosphere that flows seamlessly into the chefs kitchen, complete with granite countertops, premium appliances, & an oversized island perfect for entertaining. Adjacent is the dining area, with direct walk-out access to a raised, covered deck--ideal for al fresco dining, barbecuing, or unwinding with an evening drink. The primary suite is a luxurious retreat featuring dual walk-in closets, a spa-like 5pc ensuite with quartz countertops, & a unique adjoining sitting room--perfect for a private office, library, or lounge. The true showpieces of the home are the expansive rear-facing windows that bathe each room in natural light, perfectly complemented by the dramatic high ceilings that enhance the sense of space & airiness. The fully finished walk-out basement offers 2563sqft of additional living space with a second gas fireplace, rough-in for a second kitchen, & three more bedrooms (or home gym), offering exceptional flexibility for in-laws, guests, or future rental potential. Highlights include a 3-car garage equipped with an electric vehicle charger, & a concrete driveway with parking for six. The private backyard oasis is beautifully landscaped with no rear neighbours, a raised covered deck, & a lawn sprinkler system to keep everything lush. 3 minutes away from Lookout Point Country Golf Club. You have to step inside and feel the difference for yourself.
Home Overview
Last updated
Jul 7
Virtual tour
None
Basement information
Finished with Walk-Out, Full
Building size
--
Status
In-Active
Property sub type
Detached
Maintenance fee
$N/A
Year built
2024
Additional Details
MORTGAGE INFO
ESTIMATED PAYMENT
Location
Some information about this property - Philmori Boulevard

Book a Showing
Find your dream home ✨
I agree to receive marketing and customer service calls and text messages from homepapa. Consent is not a condition of purchase. Msg/data rates may apply. Msg frequency varies. Reply STOP to unsubscribe. Privacy Policy & Terms of Service.






