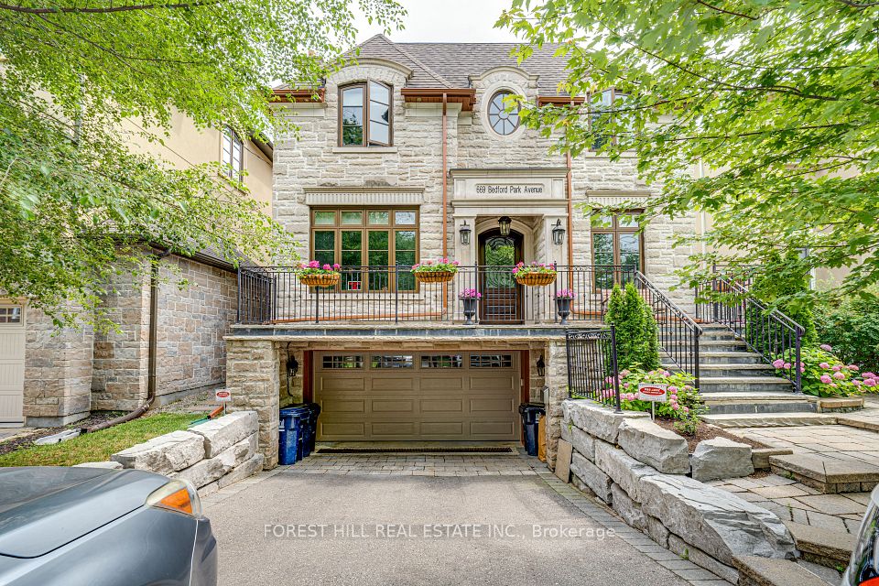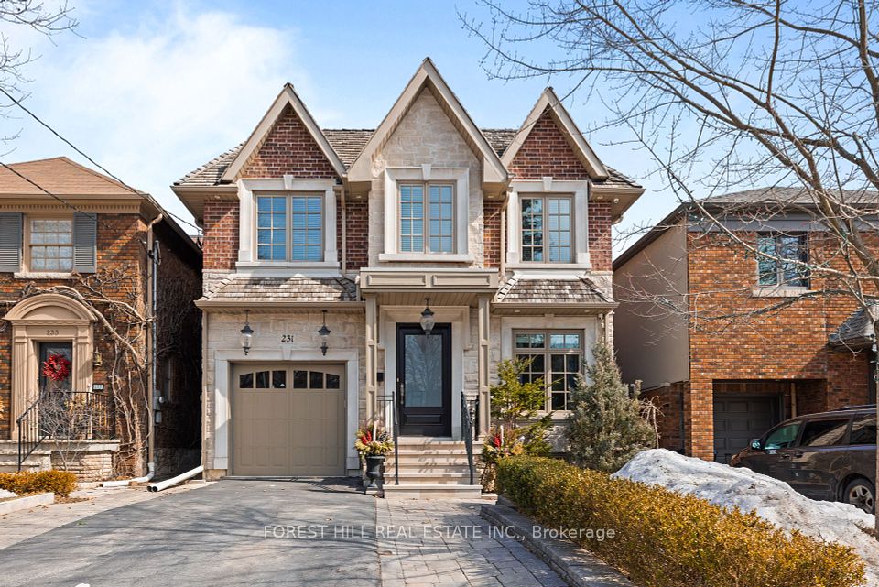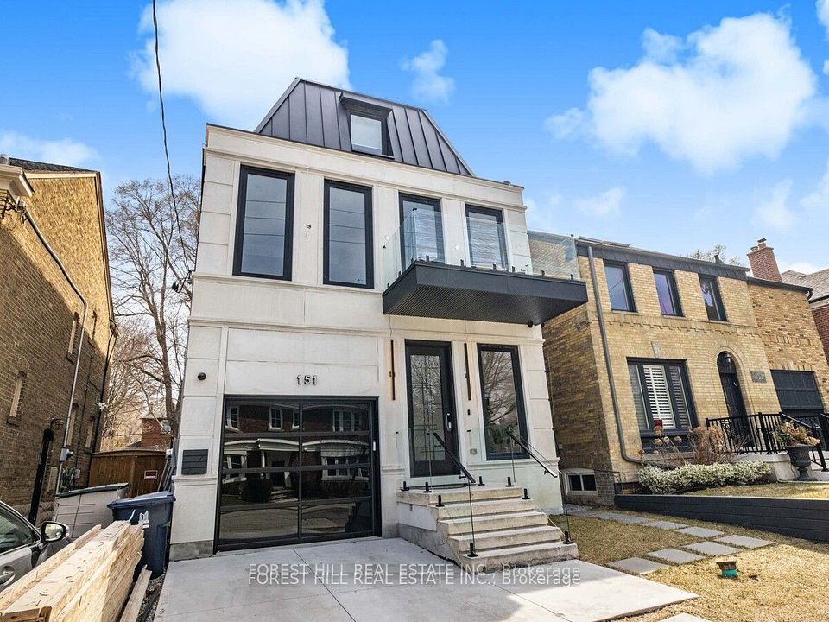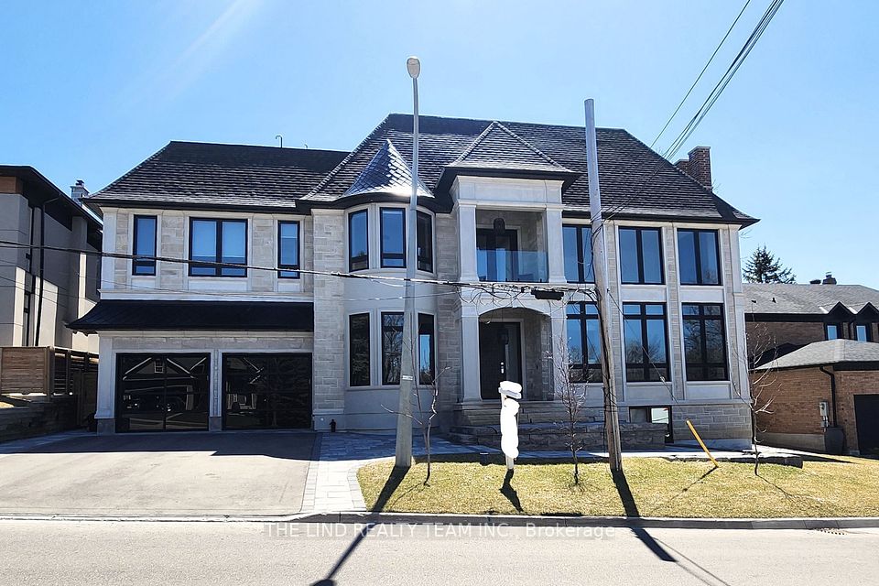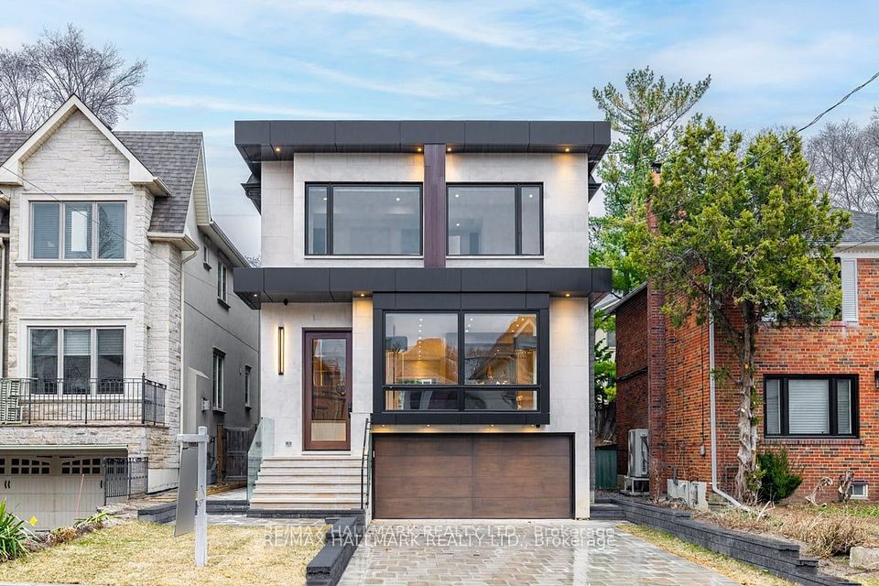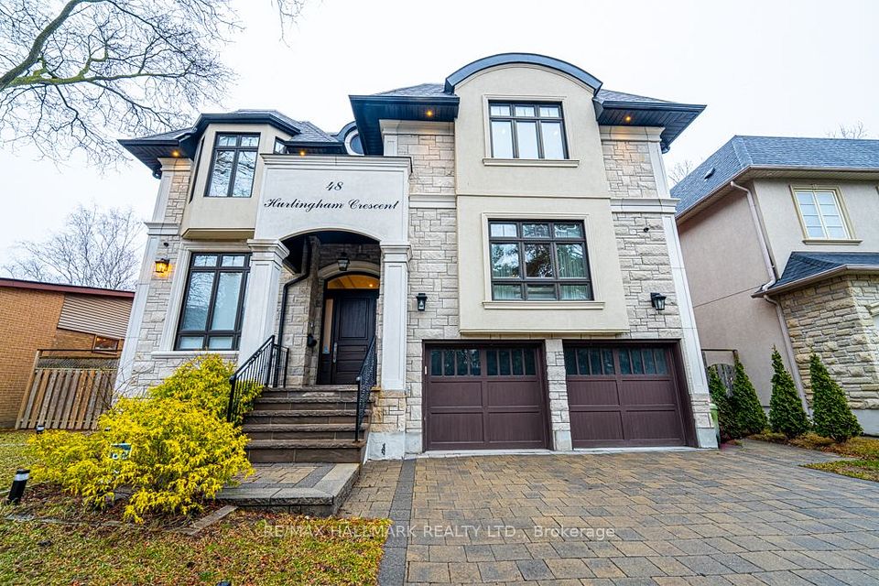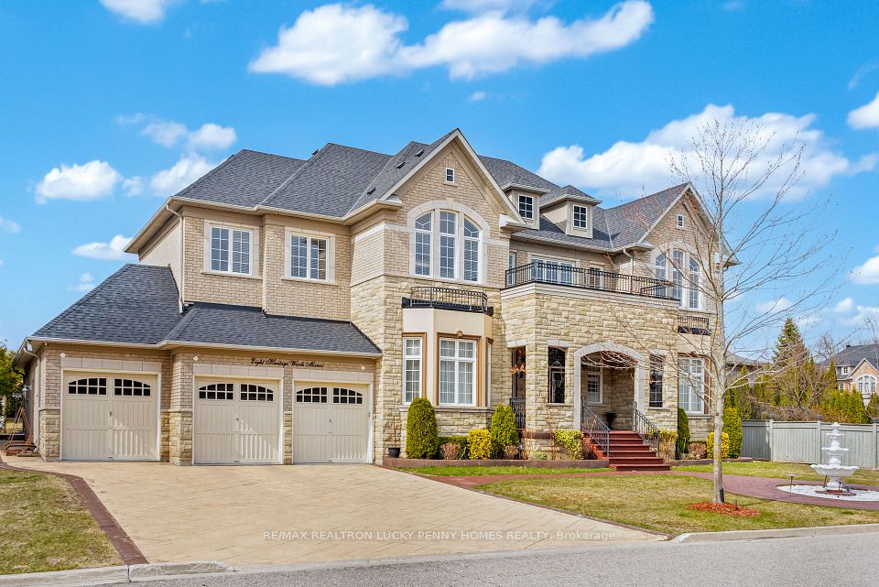$3,995,000
32 Parkhurst Boulevard, Toronto C11, ON M4G 2C6
Virtual Tours
Price Comparison
Property Description
Property type
Detached
Lot size
N/A
Style
2-Storey
Approx. Area
N/A
Room Information
| Room Type | Dimension (length x width) | Features | Level |
|---|---|---|---|
| Living Room | 5.23 x 3.3 m | Limestone Flooring, Heated Floor, Large Window | Main |
| Dining Room | 4.72 x 3.4 m | Heated Floor, Limestone Flooring, Crown Moulding | Main |
| Kitchen | 6.53 x 3.1 m | Stainless Steel Appl, Stone Counters, Overlooks Family | Main |
| Family Room | 5.18 x 5.18 m | B/I Shelves, Heated Floor, W/O To Deck | Main |
About 32 Parkhurst Boulevard
Welcome to 32 Parkhurst Boulevard. A rare and refined offering on one of South Leaside's most picturesque, tree-lined streets. This exceptional 4+1 bedroom, 5 bathroom residence offers over 4,000 square feet of thoughtfully designed living space on a deep, pool-sized lot surrounded by mature trees and lush landscaping. The main level is grounded by heated limestone floors and offers elegant principal rooms, including a bright living room with a wood-burning fireplace and a formal dining room with crown moulding and a custom ceiling medallion. At the rear of the home, the chef's kitchen is the true heart of the house, featuring custom cabinetry, expansive counters, premium appliances, and a breakfast bar that opens into a spacious family room with a gas fireplace and walk-out to the private garden. Upstairs, the second level offers four beautifully appointed bedrooms. The primary suite overlooks the backyard and features walnut flooring, a tray ceiling, a walk-in closet, and a spa-like ensuite with heated floors and a custom vanity. Two additional full bathrooms serve the other bedrooms, each finished with travertine tile, heated towel racks, and abundant natural light. The lower level offers exceptional flexibility with a full walk-out to the backyard, a large recreation/media room with a gas fireplace, a guest or nanny suite, a full bathroom, cold storage, and a beautifully designed laundry room. The professionally landscaped backyard is a true retreat, with a large entertaining deck, dining area, fire table lounge, and ample green space for children, pets, or a future pool. Within walking distance to Howard Talbot Park, Bayview's shops and dining, top-tier elementary and high schools and the future Eglinton LRT. This is a rare opportunity to own a turnkey family home in the heart of one of Toronto's most coveted neighbourhoods.
Home Overview
Last updated
5 days ago
Virtual tour
None
Basement information
Finished with Walk-Out
Building size
--
Status
In-Active
Property sub type
Detached
Maintenance fee
$N/A
Year built
2024
Additional Details
MORTGAGE INFO
ESTIMATED PAYMENT
Location
Some information about this property - Parkhurst Boulevard

Book a Showing
Find your dream home ✨
I agree to receive marketing and customer service calls and text messages from homepapa. Consent is not a condition of purchase. Msg/data rates may apply. Msg frequency varies. Reply STOP to unsubscribe. Privacy Policy & Terms of Service.







