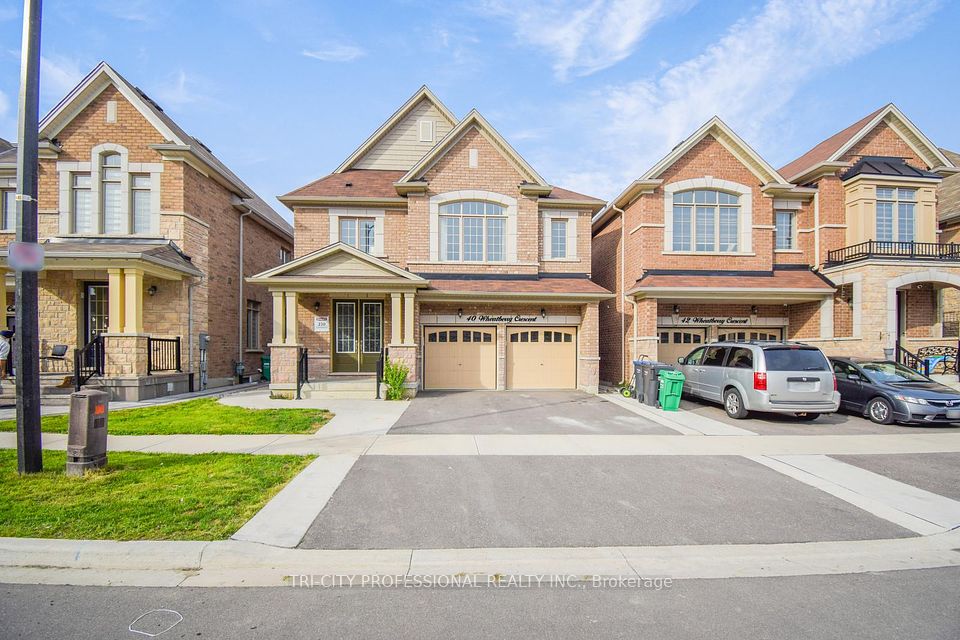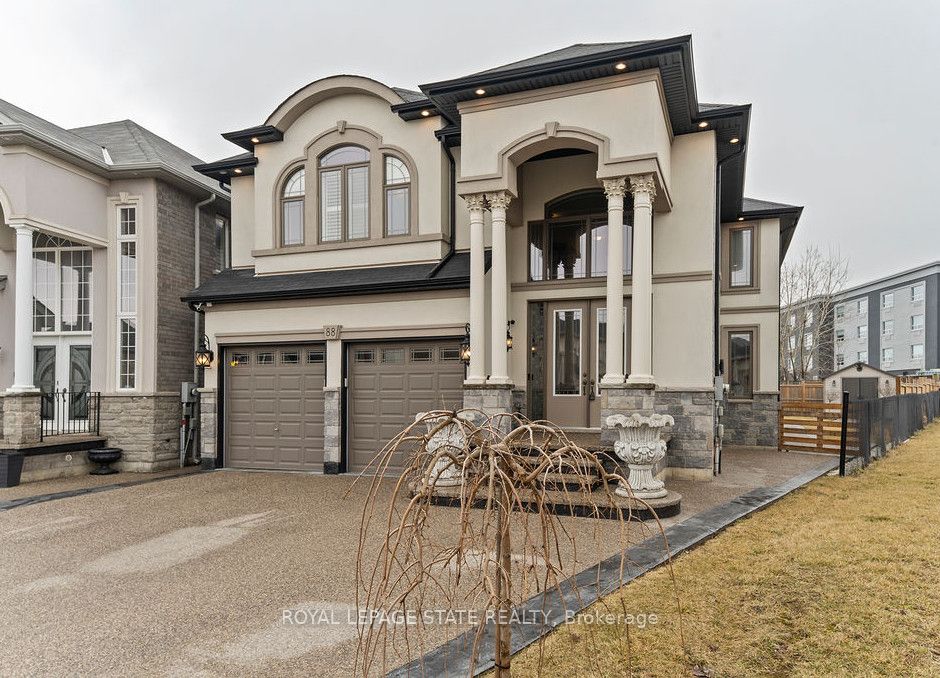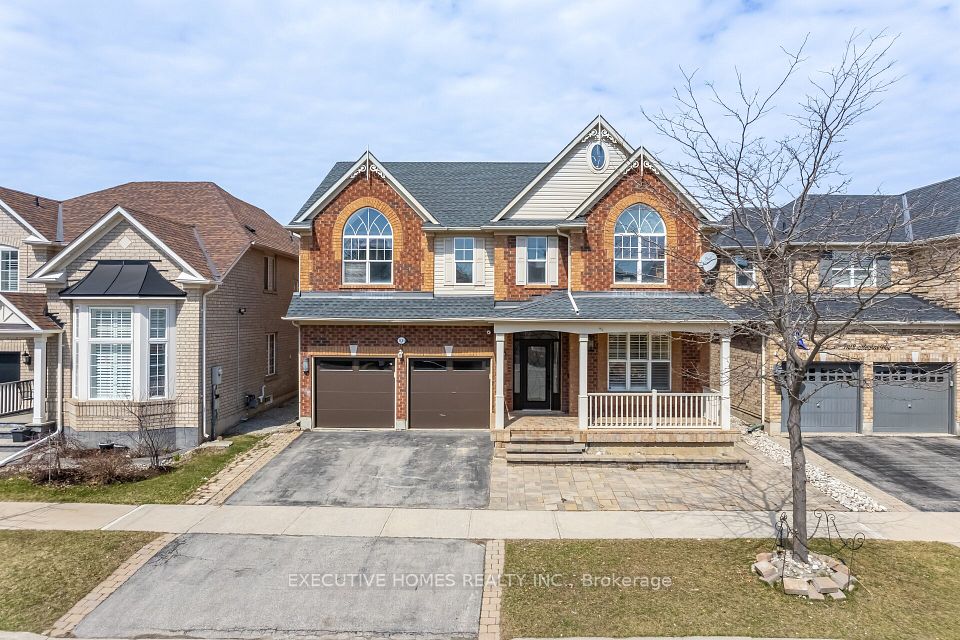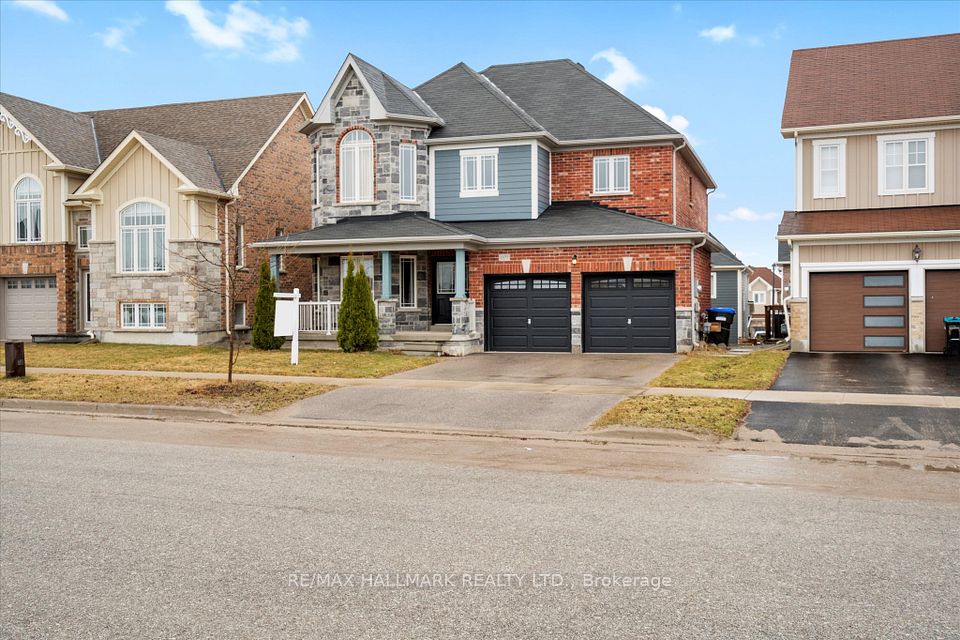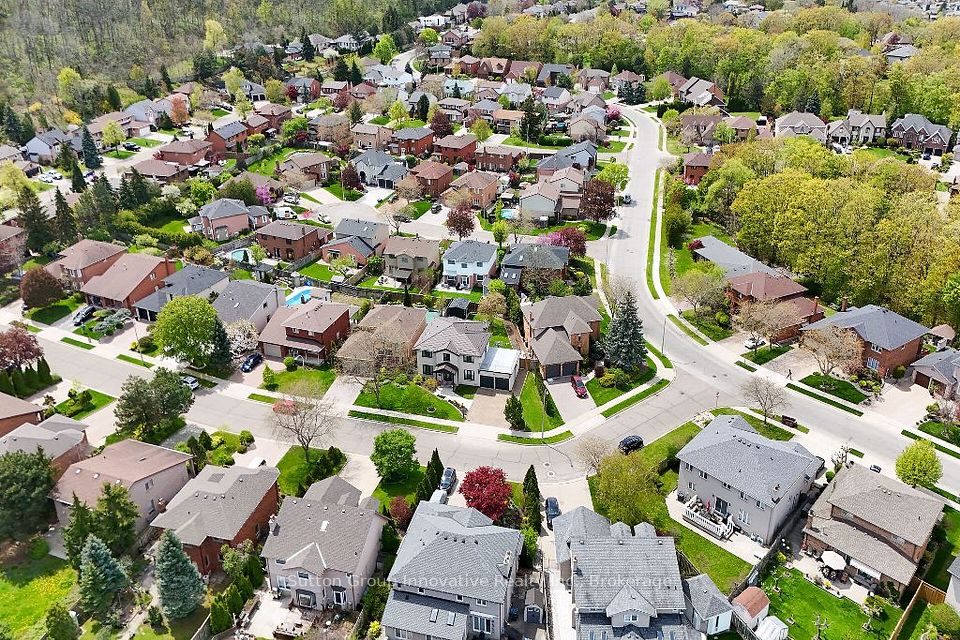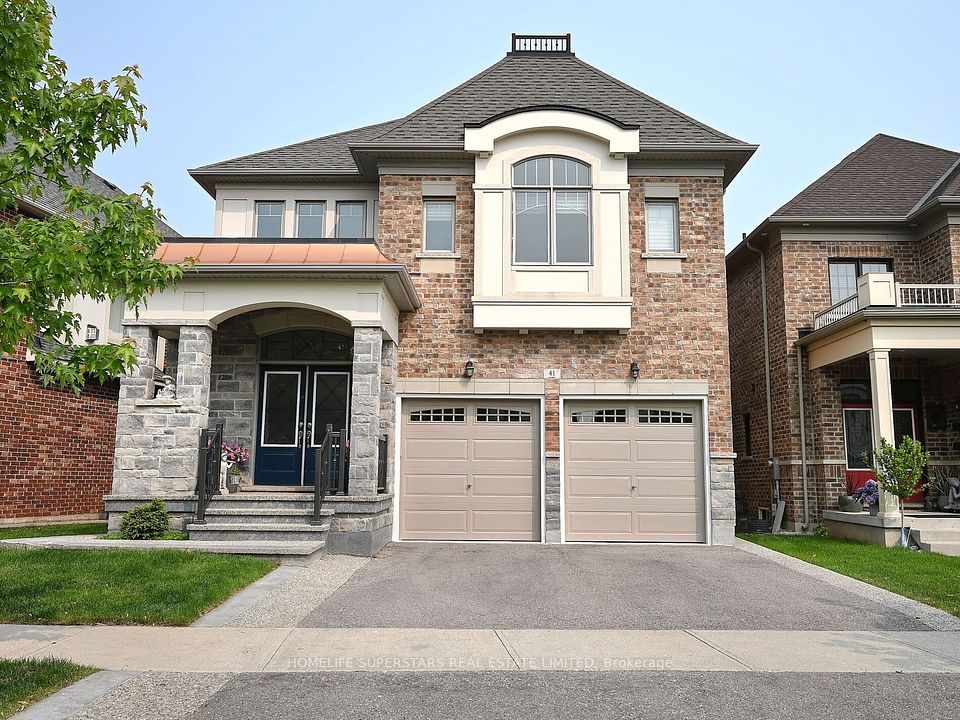
$1,299,000
32 Matthew Harrison Street, Brampton, ON L6P 3H1
Price Comparison
Property Description
Property type
Detached
Lot size
N/A
Style
2-Storey
Approx. Area
N/A
Room Information
| Room Type | Dimension (length x width) | Features | Level |
|---|---|---|---|
| Living Room | 5.84 x 3.6 m | Hardwood Floor, 2 Pc Bath | Main |
| Family Room | 4.42 x 3.53 m | Hardwood Floor | Main |
| Kitchen | 3.66 x 3.02 m | Tile Floor | Main |
| Primary Bedroom | 4.88 x 4.42 m | Laminate, Walk-In Closet(s), 5 Pc Ensuite | Upper |
About 32 Matthew Harrison Street
Welcome to a stunning, fully upgraded carpet-free detached home in one of Brampton's most prestigious neighborhoods near The Gore Road and Castlemore Road. Featuring 4 spacious bedrooms, 4 bathrooms, separate living and family rooms with custom accent walls and a fireplace, this home boasts hardwood floors, 9-foot ceilings, and a chefs kitchen with quartz countertops and stainless steel appliances. The second floor offers laminate flooring, custom closets, and upper-level laundry. Enjoy outdoor living with a deck and covered patio. Includes a fully legal 2-bedroom basement unit (2023) with separate entrance and laundry, generating $2,000/month. Close to top schools, highways, shopping, and scenic trails luxury and convenience await!
Home Overview
Last updated
3 hours ago
Virtual tour
None
Basement information
Apartment, Finished
Building size
--
Status
In-Active
Property sub type
Detached
Maintenance fee
$N/A
Year built
--
Additional Details
MORTGAGE INFO
ESTIMATED PAYMENT
Location
Some information about this property - Matthew Harrison Street

Book a Showing
Find your dream home ✨
I agree to receive marketing and customer service calls and text messages from homepapa. Consent is not a condition of purchase. Msg/data rates may apply. Msg frequency varies. Reply STOP to unsubscribe. Privacy Policy & Terms of Service.






