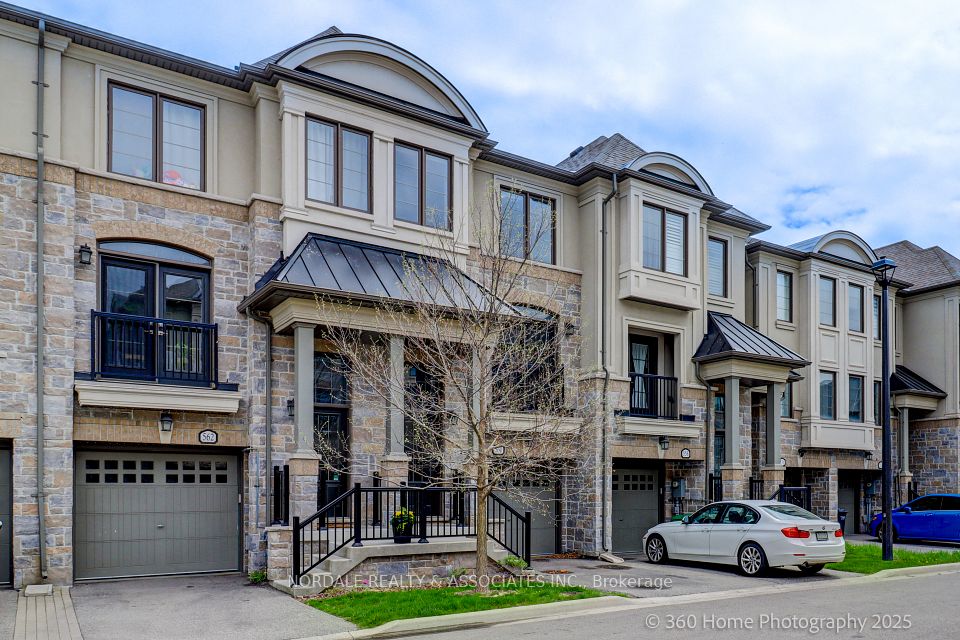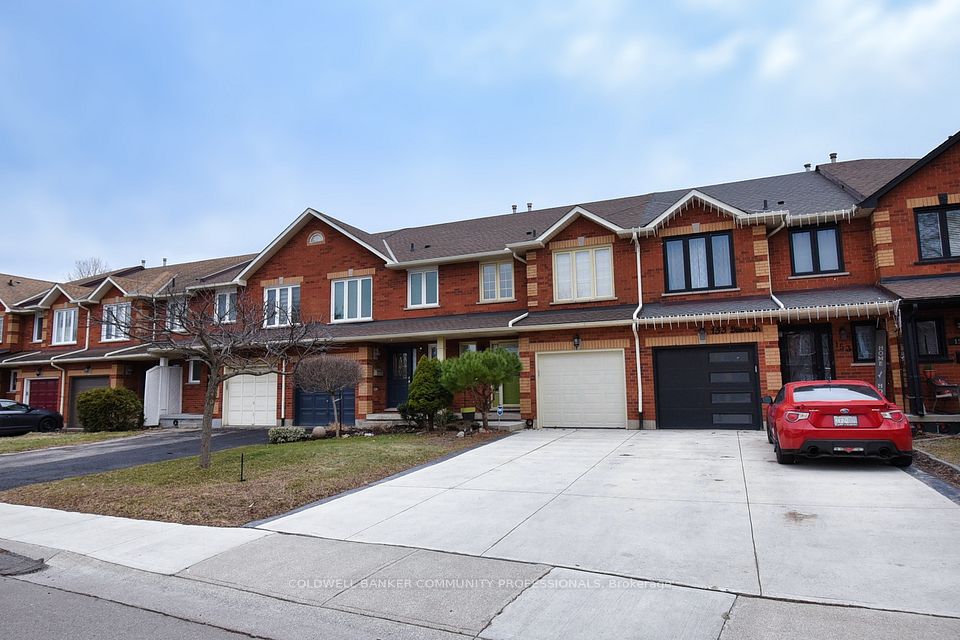
$835,000
32 Icefall Road, Caledon, ON L7C 2H1
Virtual Tours
Price Comparison
Property Description
Property type
Att/Row/Townhouse
Lot size
N/A
Style
2-Storey
Approx. Area
N/A
Room Information
| Room Type | Dimension (length x width) | Features | Level |
|---|---|---|---|
| Laundry | 1.8 x 1.65 m | Tile Floor | Second |
| Foyer | 1.8 x 1.65 m | Tile Floor | Main |
| Living Room | 7.05 x 3.08 m | Hardwood Floor, Combined w/Dining, Open Concept | Main |
| Kitchen | 3.26 x 2.44 m | Tile Floor, Breakfast Bar, Open Concept | Main |
About 32 Icefall Road
Welcome to 32 Icefall Rd, located in the very desirable neighbourhood of Southfields Village, Caledon, perfect for families, with a great open concept layout. Within walking distance of 2 schools, a number of parks, the Southfields Community Center and a public library. Just 5 minutes from Brampton and 10 minutes from large grocery stores, this wonderfully taken care of townhouse offers 1630 square feet of living space. The main floor comprises of a large tiled foyer with a high ceiling, perfect for your Pinterest entry-way inspirations. A hallway leads to the hardwood floored living/dining area that can comfortably fit a 4+ seating dining table and large couch, a sizeable TV can be hung above the fireplace. The kitchen offers a significant amount of storage space, a granite countertop, large SS double door fridge, a deep dual SS sink and dimming lights, as well as a breakfast bar (raised countertop). The sliding doors (with automatic blinds) off of the breakfast area lead to the extra deep back yard with a deck and gazebo in the first half (second half of the bak yard offers a well-maintained lawn). Direct access from the garage and a 2 piece powder room as well. The upper level has a double-door entry into the primary bedroom, with large windows and an en-suite 4 piece bath and large walk-in closet (with a window as well). The en-suite bath is newly renovated with an extra long vanity (corian countertop with an integrated sink). The laundry room is also located on the upper level, making it easier to move laundry around between the 3 bedrooms. 2nd and 3rd bedrooms with closets are perfect for children or a home office. Basement offers a great layout, with all appliances on 1 side, a rough-in for a 4th bathroom. Basement also offers 2 egress (above-grade) windows which make converting it to a basement apartment much easier and offers great natural light. Furniture is negotiable if buyer wishes to purchase any of it.
Home Overview
Last updated
2 days ago
Virtual tour
None
Basement information
Unfinished
Building size
--
Status
In-Active
Property sub type
Att/Row/Townhouse
Maintenance fee
$N/A
Year built
2024
Additional Details
MORTGAGE INFO
ESTIMATED PAYMENT
Location
Some information about this property - Icefall Road

Book a Showing
Find your dream home ✨
I agree to receive marketing and customer service calls and text messages from homepapa. Consent is not a condition of purchase. Msg/data rates may apply. Msg frequency varies. Reply STOP to unsubscribe. Privacy Policy & Terms of Service.






