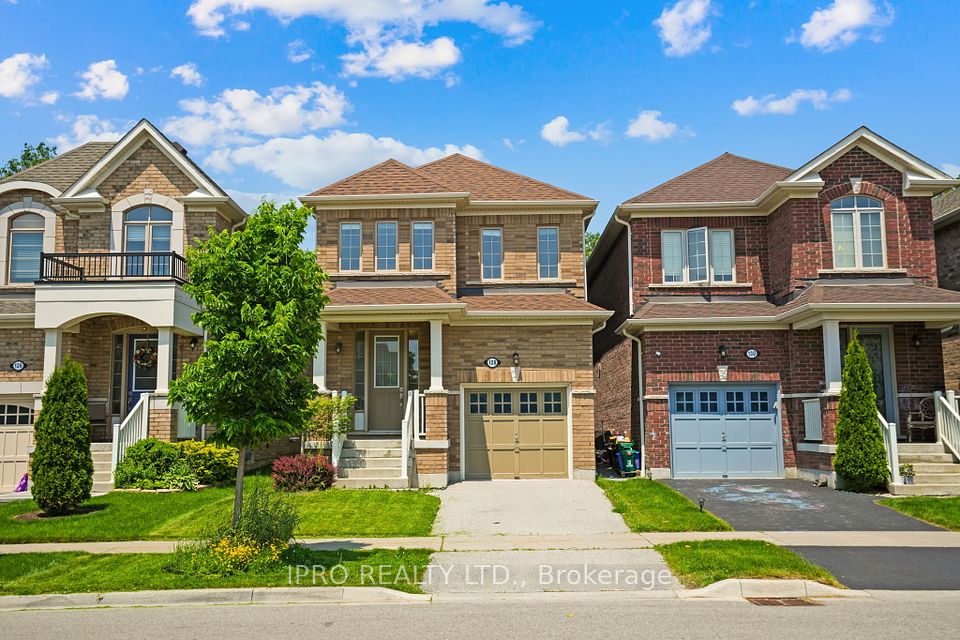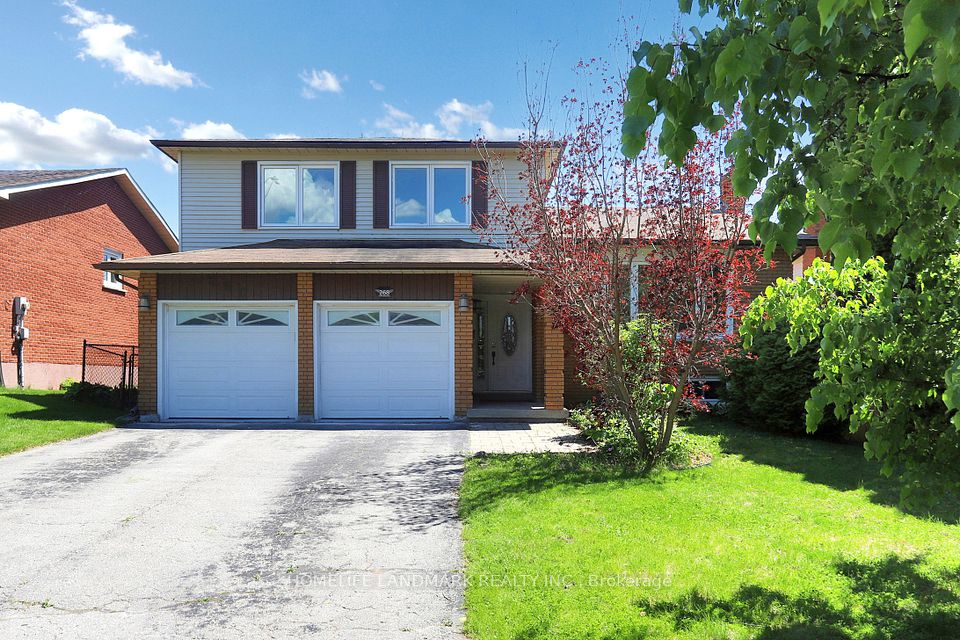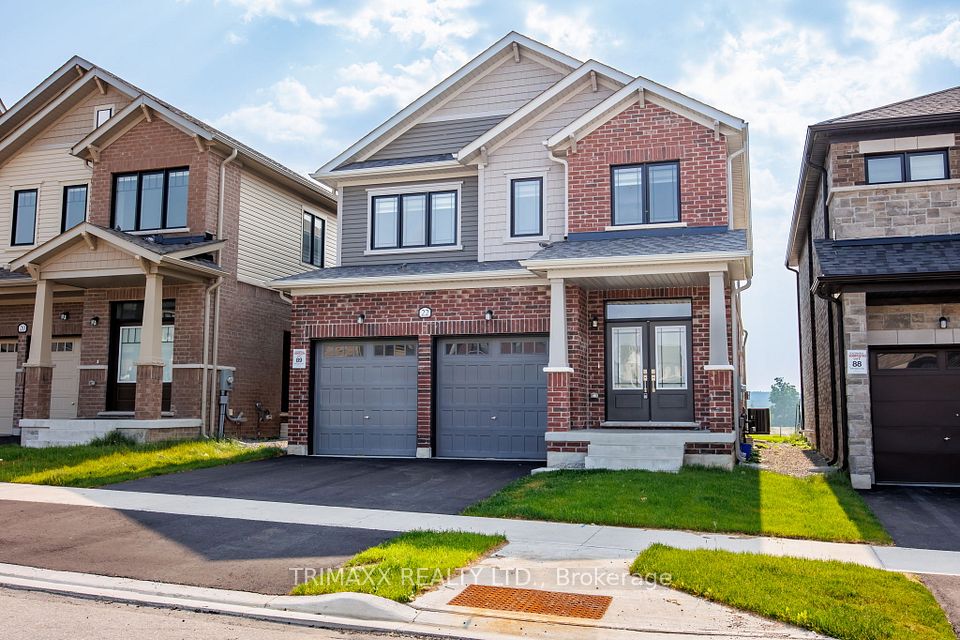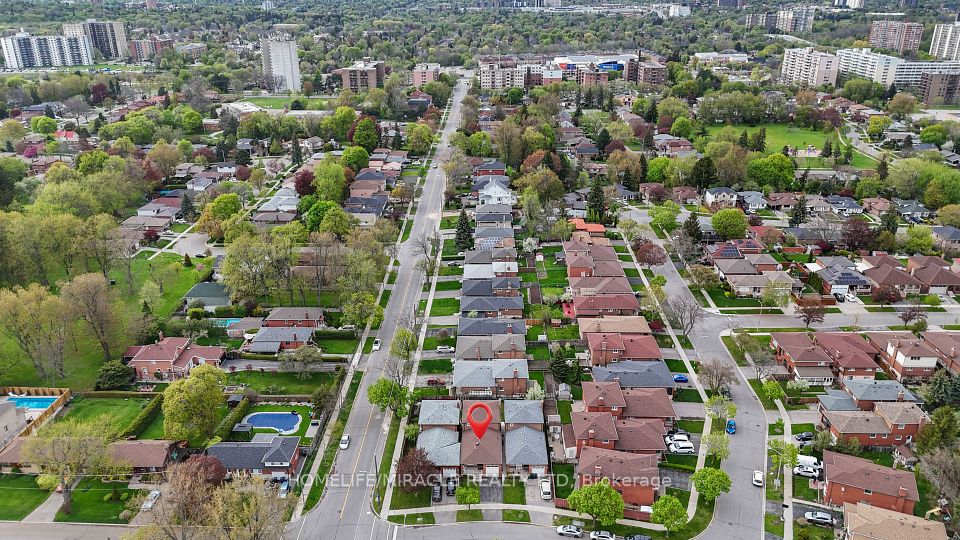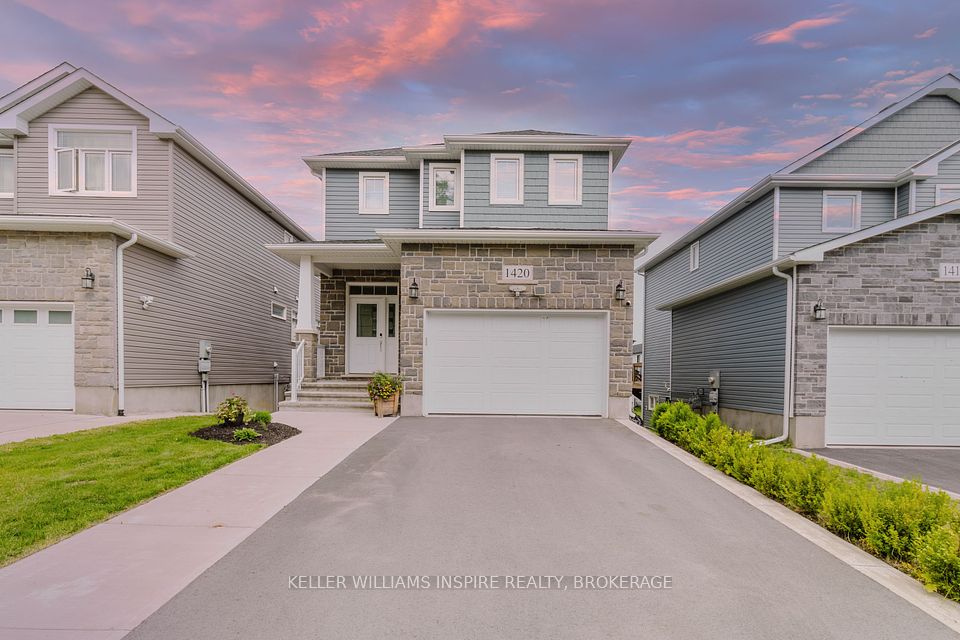
$1,299,000
32 Hall Crescent, Brampton, ON L6X 3J7
Price Comparison
Property Description
Property type
Detached
Lot size
N/A
Style
2-Storey
Approx. Area
N/A
Room Information
| Room Type | Dimension (length x width) | Features | Level |
|---|---|---|---|
| Exercise Room | 4.85 x 3.45 m | Vinyl Floor, Pot Lights | Basement |
| Kitchen | 3.88 x 3.01 m | Porcelain Floor, Stone Counters, Stainless Steel Appl | Main |
| Breakfast | 3.75 x 2.66 m | Porcelain Floor, Combined w/Kitchen, W/O To Deck | Main |
| Living Room | 5.1 x 3.27 m | Hardwood Floor, Overlooks Frontyard | Main |
About 32 Hall Crescent
A truly rare find! This home sits on an expansive lot with a must-see-to-believe backyard. Located on a quiet crescent in the heart of prestigious Olde Towne Brampton, this gardener's paradise extends approximately 150 feet from the back of the house. Entertainers dream: oversized 800 sq ft deck with gas BBQ hookup, professionally designed landscaping, a stone patio and garden along the side of the house. Shed has its own stone patio entrance. Future potential for an accessory unit! (buyer to verify with the city).Layout includes formal living and dining rooms, a separate family room, and a spacious kitchen with walkout. Newly laid premium flooring in finished basement. Rough-in for development opportunity. Utility/furnace room with built-in shelving for organized storage. Located close to schools, parks, and all local amenities. Well-maintained and move-in ready. Pride of ownership throughout. Ideal for families and investors alike a turn-key home with space, location, and long-term potential in an in-demand and family friendly neighborhood!
Home Overview
Last updated
18 hours ago
Virtual tour
None
Basement information
Development Potential, Finished
Building size
--
Status
In-Active
Property sub type
Detached
Maintenance fee
$N/A
Year built
--
Additional Details
MORTGAGE INFO
ESTIMATED PAYMENT
Location
Some information about this property - Hall Crescent

Book a Showing
Find your dream home ✨
I agree to receive marketing and customer service calls and text messages from homepapa. Consent is not a condition of purchase. Msg/data rates may apply. Msg frequency varies. Reply STOP to unsubscribe. Privacy Policy & Terms of Service.






