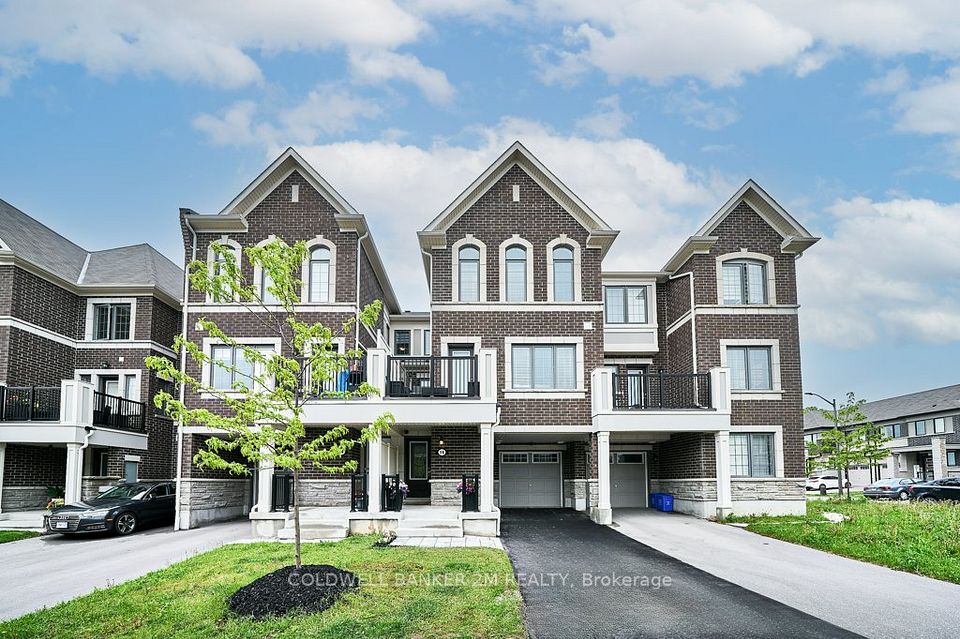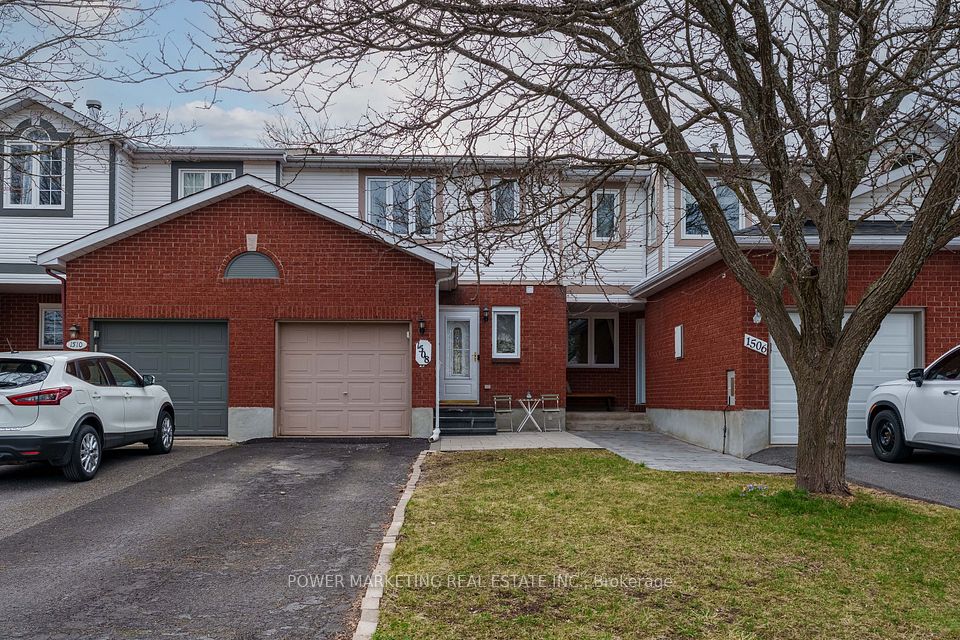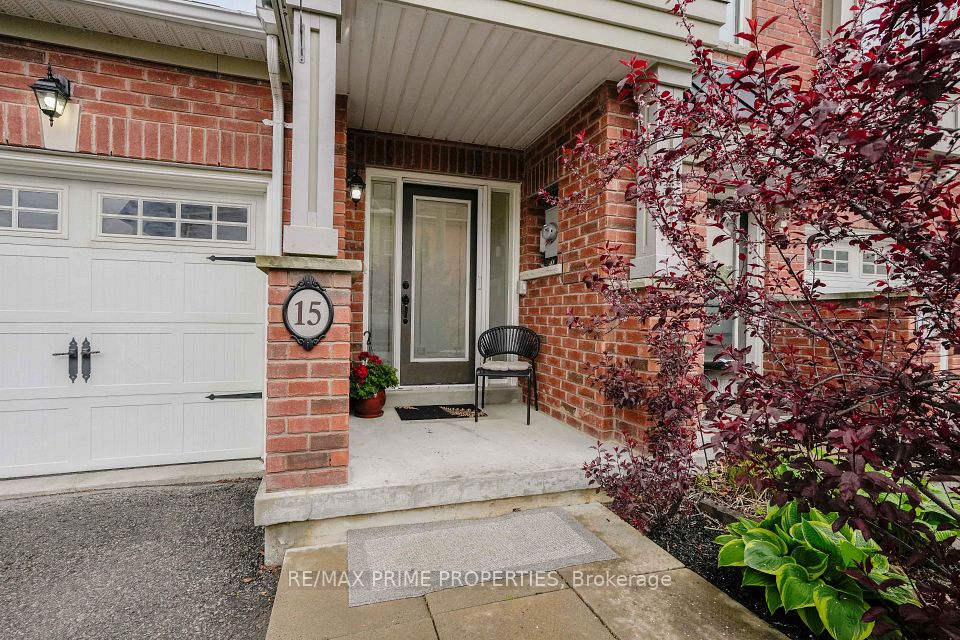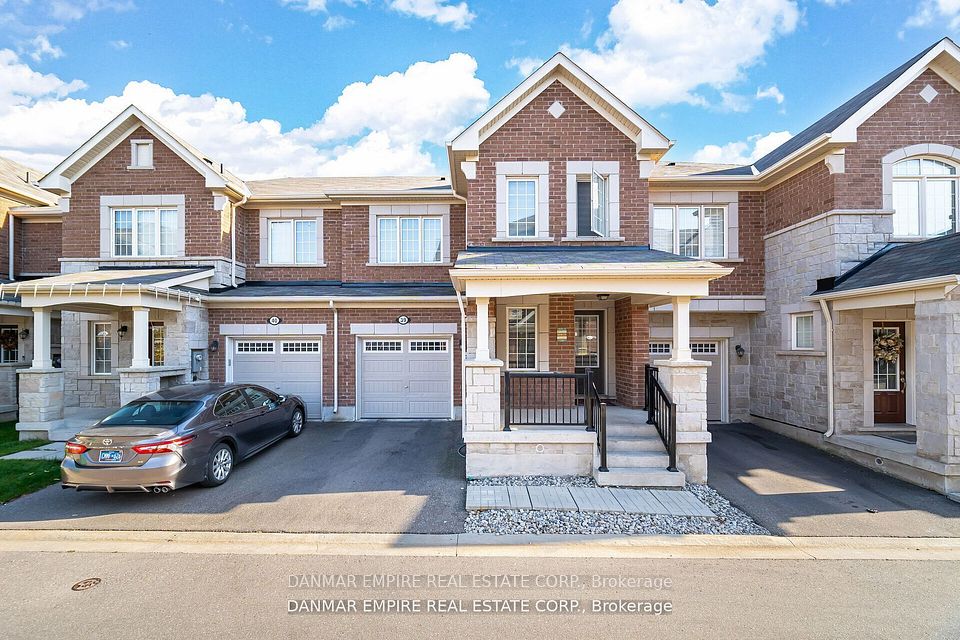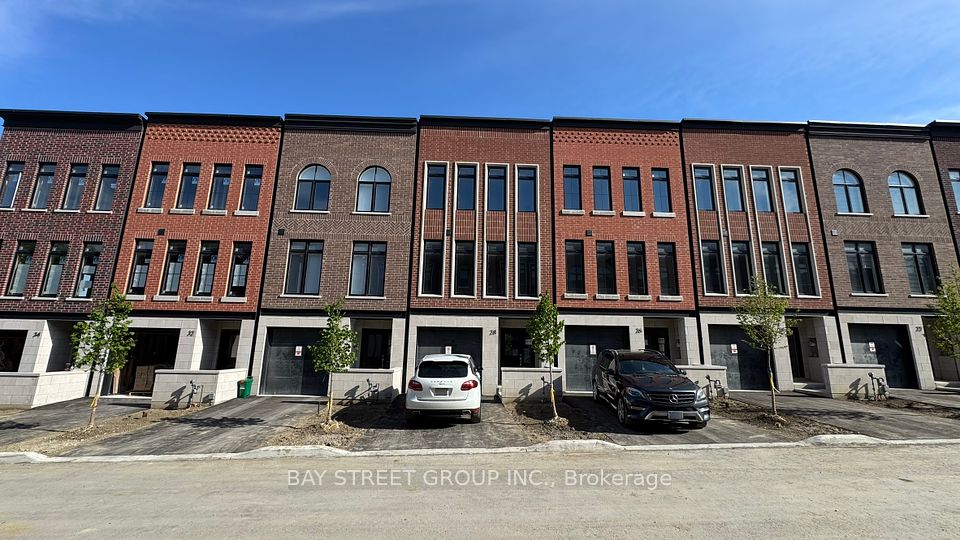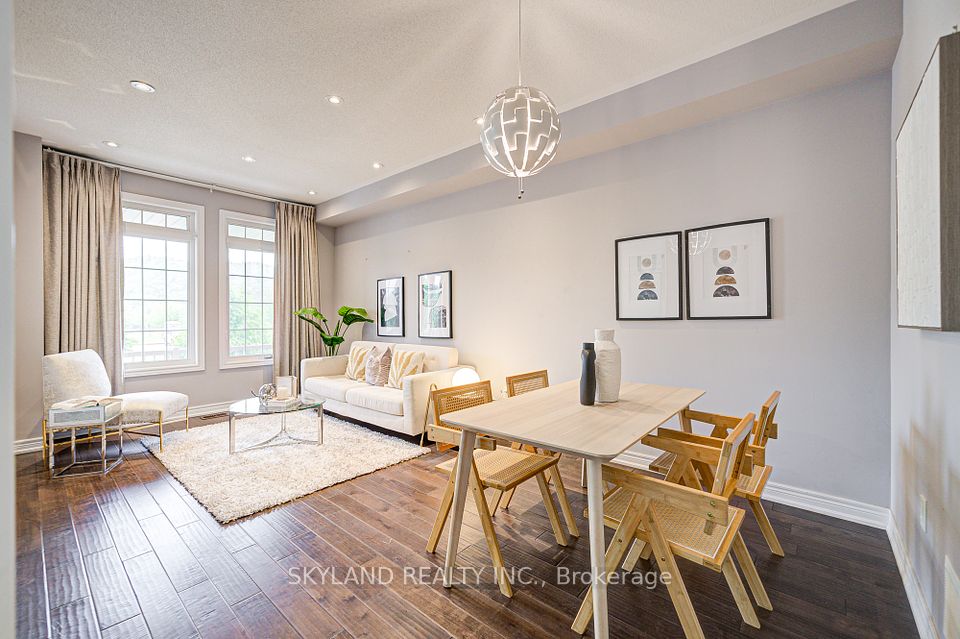
$1,038,000
32 Fusilier Drive, Toronto E04, ON M1L 0J4
Virtual Tours
Price Comparison
Property Description
Property type
Att/Row/Townhouse
Lot size
< .50 acres
Style
3-Storey
Approx. Area
N/A
Room Information
| Room Type | Dimension (length x width) | Features | Level |
|---|---|---|---|
| Office | 4.3 x 1.9 m | Access To Garage, Tile Floor | Ground |
| Dining Room | 3.9 x 3.03 m | Combined w/Great Rm, Laminate, Window | Second |
| Great Room | 4.54 x 3.13 m | Combined w/Dining, Laminate, W/O To Balcony | Second |
| Kitchen | 4.63 x 3 m | Ceramic Floor, Quartz Counter, Window | Second |
About 32 Fusilier Drive
Meticulously maintained Corner Unit Townhouse. Absolutely Freehold, 1545 Sq.ft. As Per Builder. Facing South, Very Bright & Spacious. Modern Kitchen With Large Centre Island, Stainless Steel Appliances, Quartz Counter Top. New Hardwood Floor On 3rd Fl (2025), Upgraded Floor Plan W/ Frameless Galss Shower In Master Ensuite. Ground Floor Has Access to the Single Garage + Two Car Additional Parking on the Driveway. Walking Distance To Warden Subway Station. Near Shopping Centre/School/Library/Restaurants. Very Convenient Location.
Home Overview
Last updated
Mar 20
Virtual tour
None
Basement information
None
Building size
--
Status
In-Active
Property sub type
Att/Row/Townhouse
Maintenance fee
$N/A
Year built
--
Additional Details
MORTGAGE INFO
ESTIMATED PAYMENT
Location
Some information about this property - Fusilier Drive

Book a Showing
Find your dream home ✨
I agree to receive marketing and customer service calls and text messages from homepapa. Consent is not a condition of purchase. Msg/data rates may apply. Msg frequency varies. Reply STOP to unsubscribe. Privacy Policy & Terms of Service.






