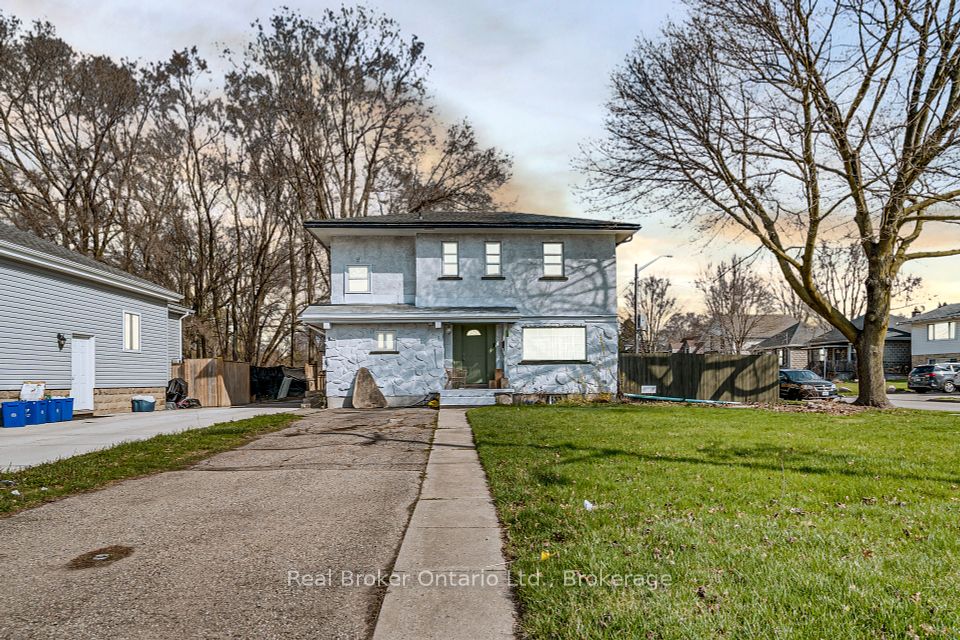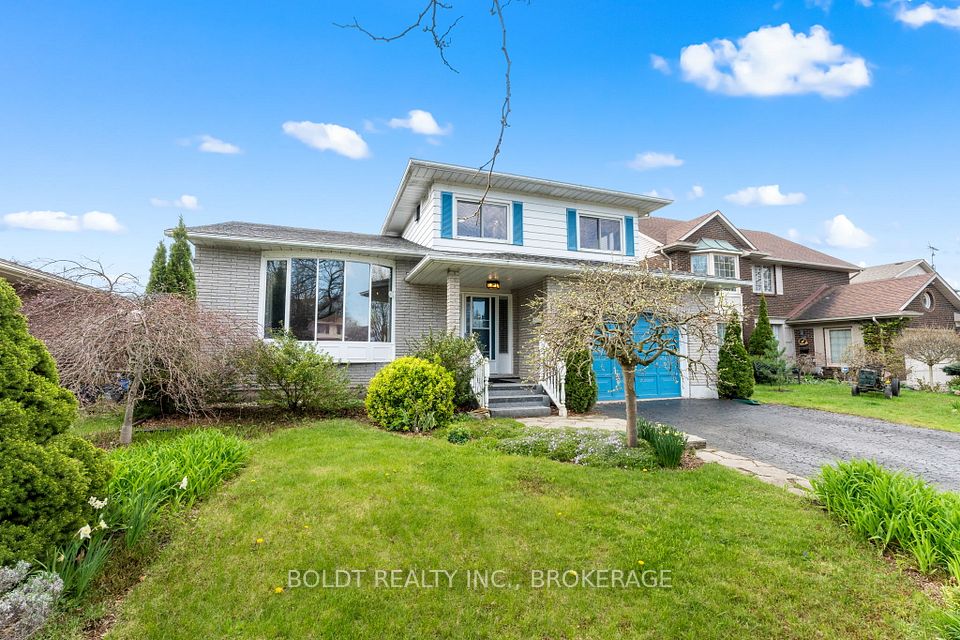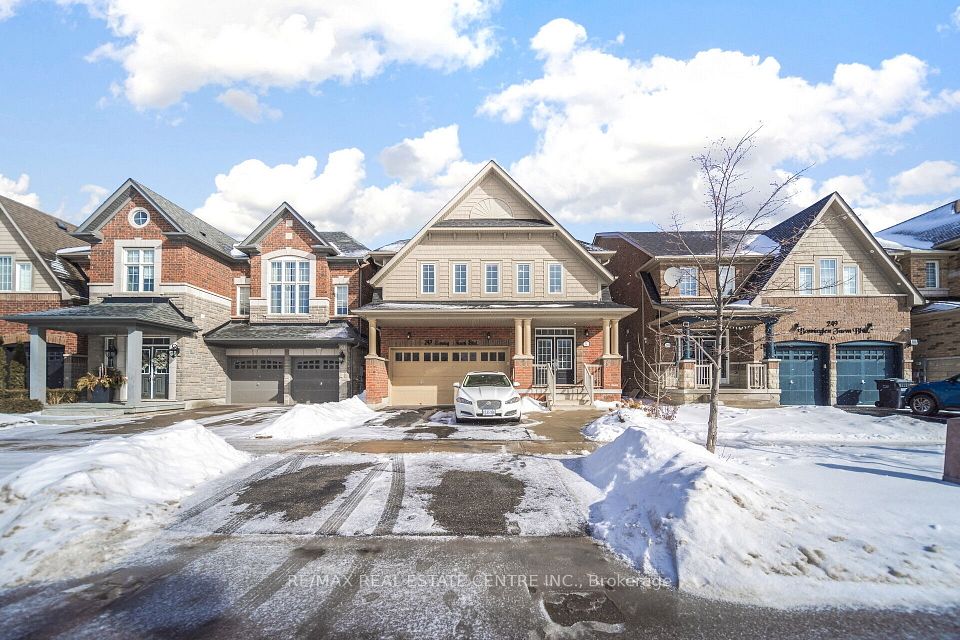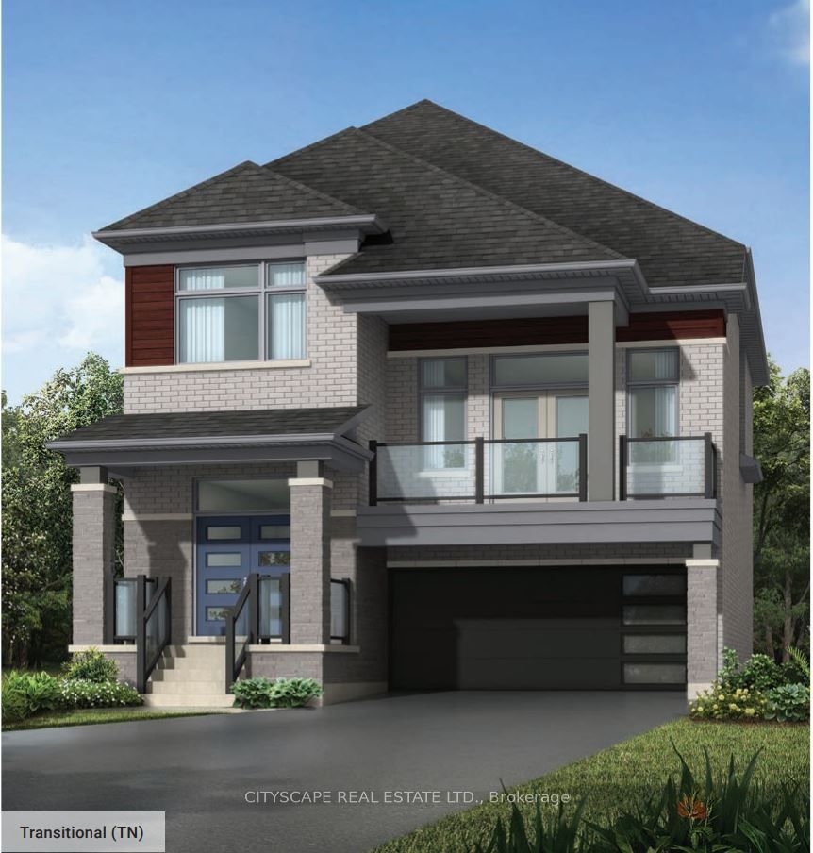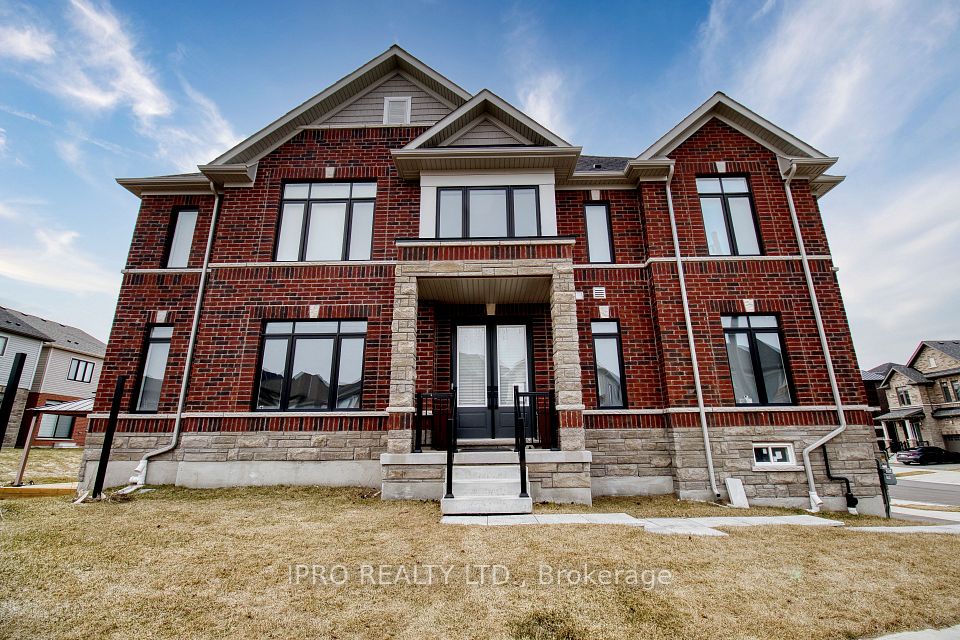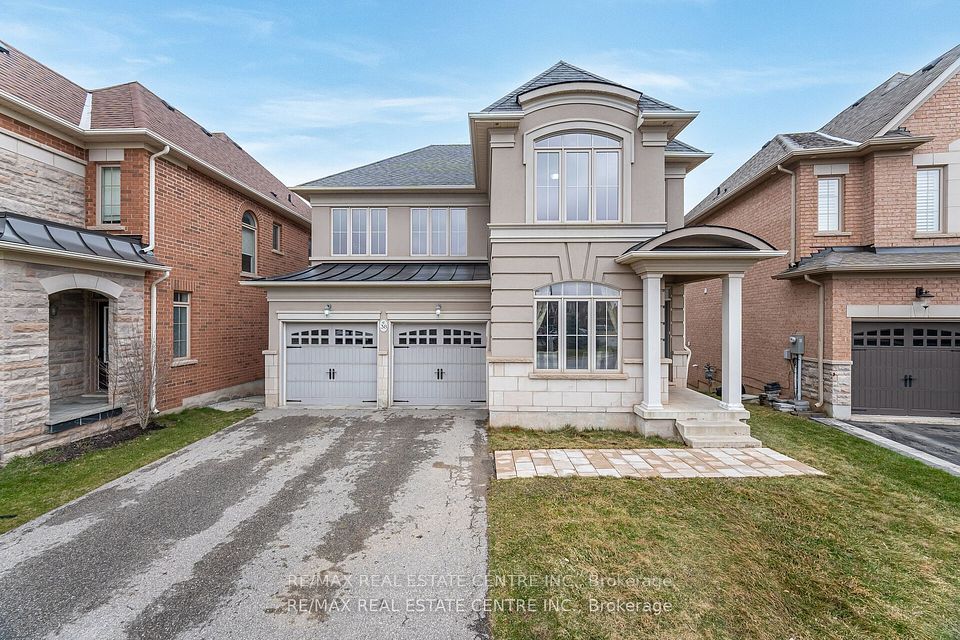$849,900
Last price change Apr 12
32 Doreen Drive, Thorold, ON L3B 0G6
Price Comparison
Property Description
Property type
Detached
Lot size
N/A
Style
2 1/2 Storey
Approx. Area
N/A
Room Information
| Room Type | Dimension (length x width) | Features | Level |
|---|---|---|---|
| Living Room | 3.35 x 4.37 m | Hardwood Floor, Open Concept | Main |
| Dining Room | 3.35 x 4.37 m | Hardwood Floor, Open Concept | Main |
| Kitchen | 3.96 x 3.35 m | Tile Floor | Main |
| Breakfast | 3.96 x 3.35 m | Tile Floor, W/O To Garden | Main |
About 32 Doreen Drive
This 4-bedroom, 2.5-bathroom residence is a perfect blend of modern luxury and family warmth. Empire's Enchant floorplan offers an abundance of living space. The updated eat-in kitchen, features contemporary finishes such as waterfall quartz countertops and backsplash and upgraded appliances. The second floor features a family room that is perfect for private entertainment offering a fireplace and walkout to balcony. The home boasts four spacious bedrooms. Upgrades throughout include raised basement ceiling with enlarged windows, wainscotting and finishes that enhance both aesthetics and practicality throughout this carpet-free home. This home is located in a great family-friendly neighbourhood and close to 406.
Home Overview
Last updated
Apr 12
Virtual tour
None
Basement information
Unfinished
Building size
--
Status
In-Active
Property sub type
Detached
Maintenance fee
$N/A
Year built
2024
Additional Details
MORTGAGE INFO
ESTIMATED PAYMENT
Location
Some information about this property - Doreen Drive

Book a Showing
Find your dream home ✨
I agree to receive marketing and customer service calls and text messages from homepapa. Consent is not a condition of purchase. Msg/data rates may apply. Msg frequency varies. Reply STOP to unsubscribe. Privacy Policy & Terms of Service.







