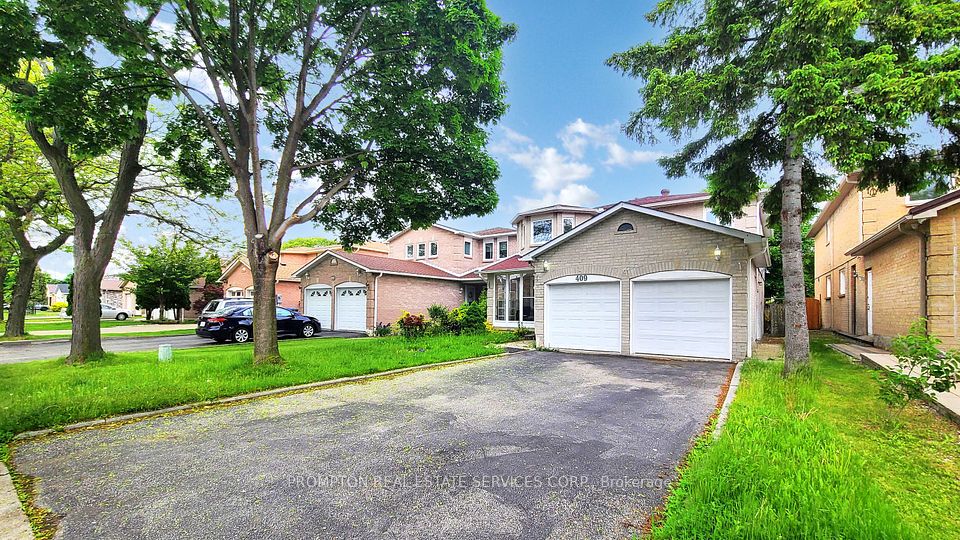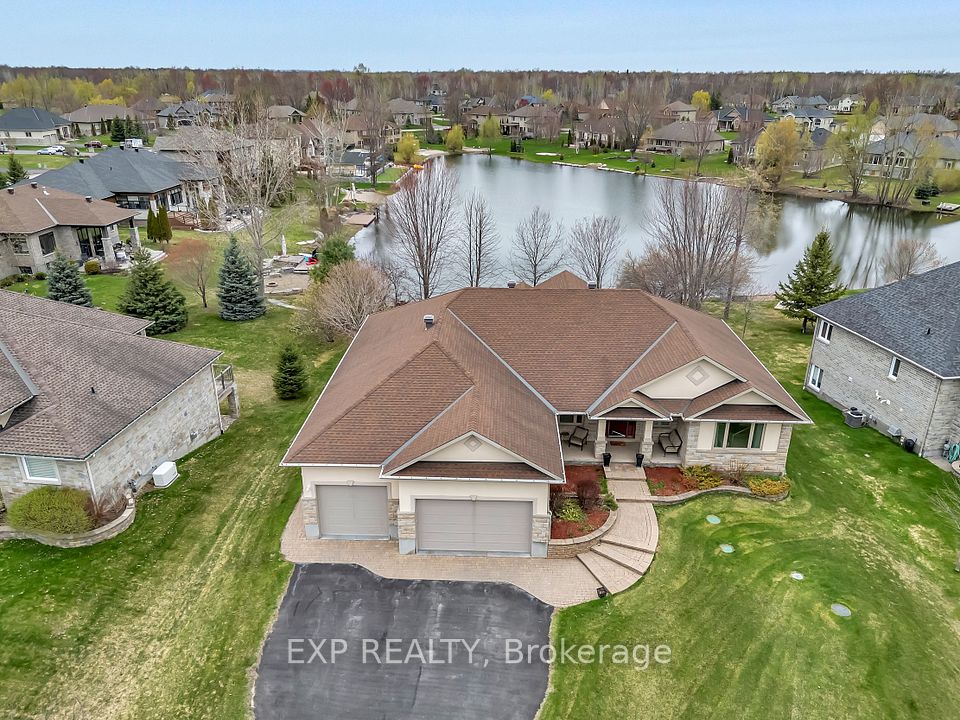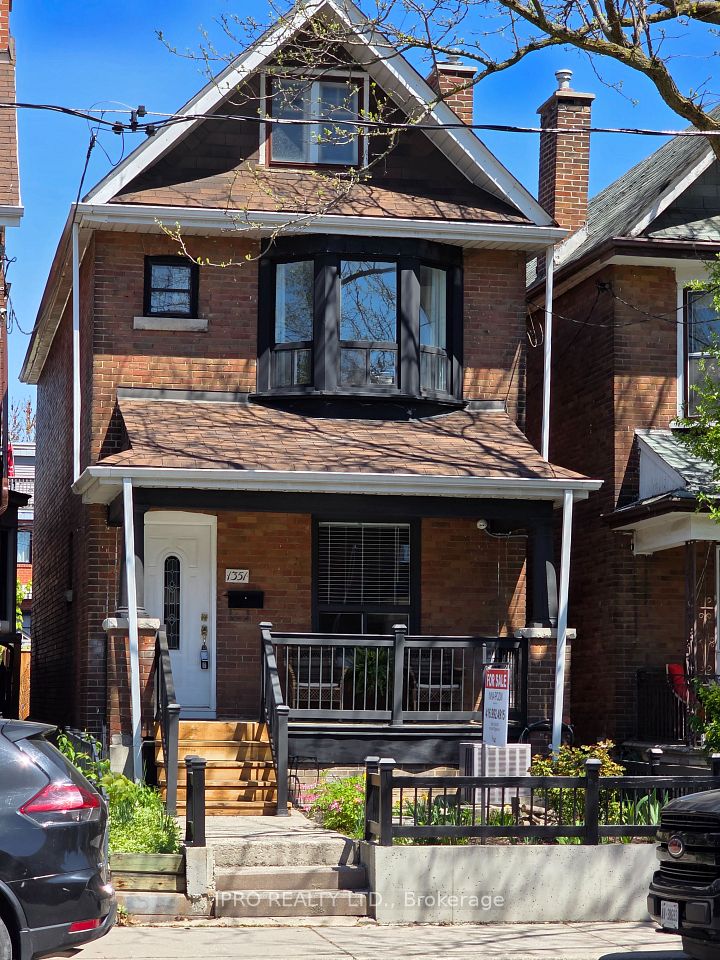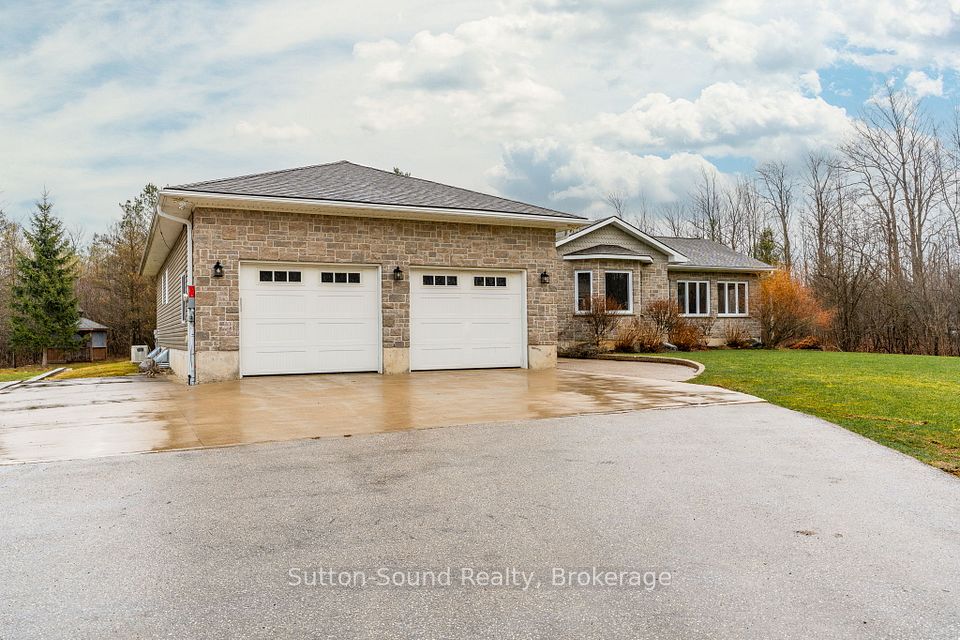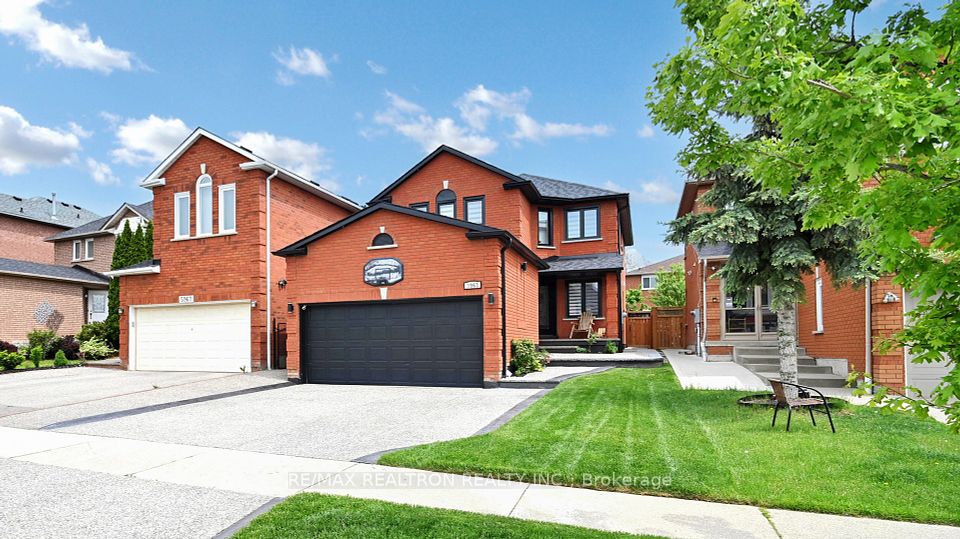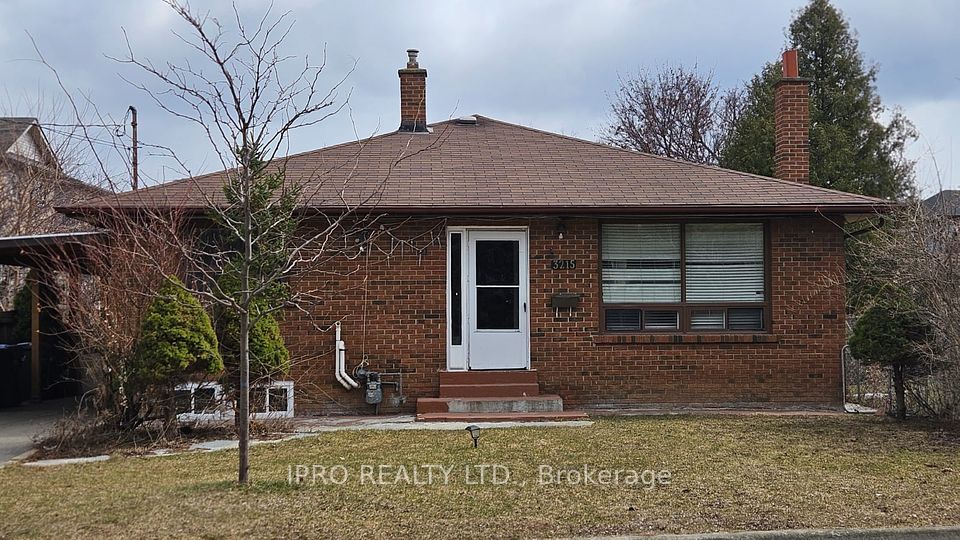
$1,488,000
32 Deer Pass Road, East Gwillimbury, ON L9N 0S5
Virtual Tours
Price Comparison
Property Description
Property type
Detached
Lot size
N/A
Style
2-Storey
Approx. Area
N/A
Room Information
| Room Type | Dimension (length x width) | Features | Level |
|---|---|---|---|
| Living Room | 3.64 x 3.03 m | Hardwood Floor, Combined w/Dining, Window | Main |
| Dining Room | 4.45 x 2.91 m | Hardwood Floor, Combined w/Living, Window | Main |
| Family Room | 5.47 x 3.34 m | Hardwood Floor, Fireplace, Window | Main |
| Kitchen | 3.34 x 3.15 m | Ceramic Floor, Granite Counters, Stainless Steel Appl | Main |
About 32 Deer Pass Road
Discover the epitome of modern living at 32 Deer Pass Road in East Gwillimbury's sought-after Sharon Village. This stunning 4-bedroom detached home boasts an exceptional floor plan designed for both comfort and style. The main floor features 9-foot smooth ceilings and hardwood flooring throughout, creating an inviting and spacious atmosphere. The open-concept kitchen is a chef's dream, equipped with granite countertops, a stylish backsplash, stainless steel appliances, and a breakfast bar. The adjacent family room, complete with a cozy fireplace, offers the perfect setting for relaxation and gatherings. The recently finished basement adds significant value, featuring two additional bedrooms, a full bathroom, and a second kitchen adorned with granite countertops and an island. This space is ideal for extended family or as an income-generating rental unit. Step outside to enjoy the oversized L-shaped deck, perfect for barbecues and outdoor entertaining. The upgraded front door and enhanced landscaping contribute to the home's impressive curb appeal. Situated in a prime location, this home offers unparalleled convenience. It's close to top-rated schools, shopping centers, parks, and provides easy access to Highway 404 and the GO Station. Nearby amenities include Costco and Upper Canada Mall, ensuring all your shopping needs are met. Don't miss the opportunity to own this exceptional property that seamlessly combines luxury, functionality, and a prime location.
Home Overview
Last updated
3 days ago
Virtual tour
None
Basement information
Finished
Building size
--
Status
In-Active
Property sub type
Detached
Maintenance fee
$N/A
Year built
--
Additional Details
MORTGAGE INFO
ESTIMATED PAYMENT
Location
Some information about this property - Deer Pass Road

Book a Showing
Find your dream home ✨
I agree to receive marketing and customer service calls and text messages from homepapa. Consent is not a condition of purchase. Msg/data rates may apply. Msg frequency varies. Reply STOP to unsubscribe. Privacy Policy & Terms of Service.






