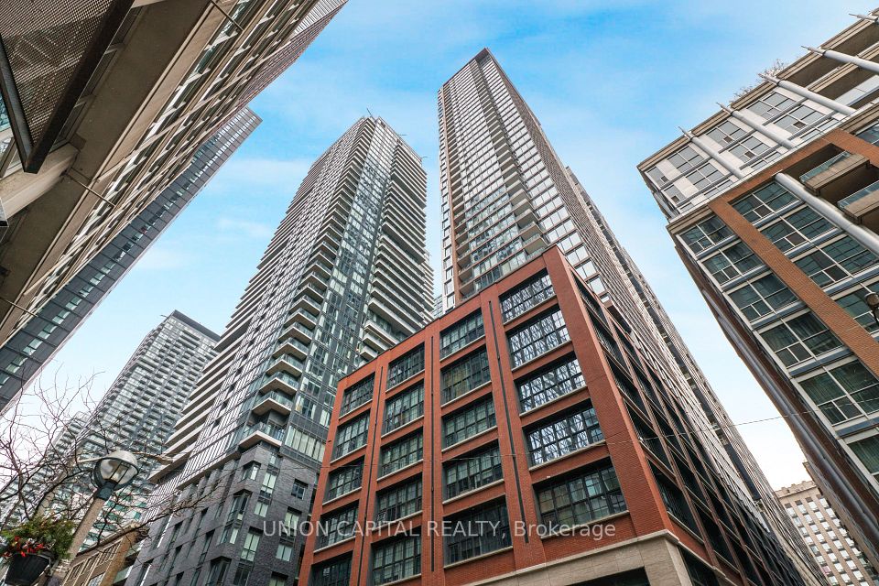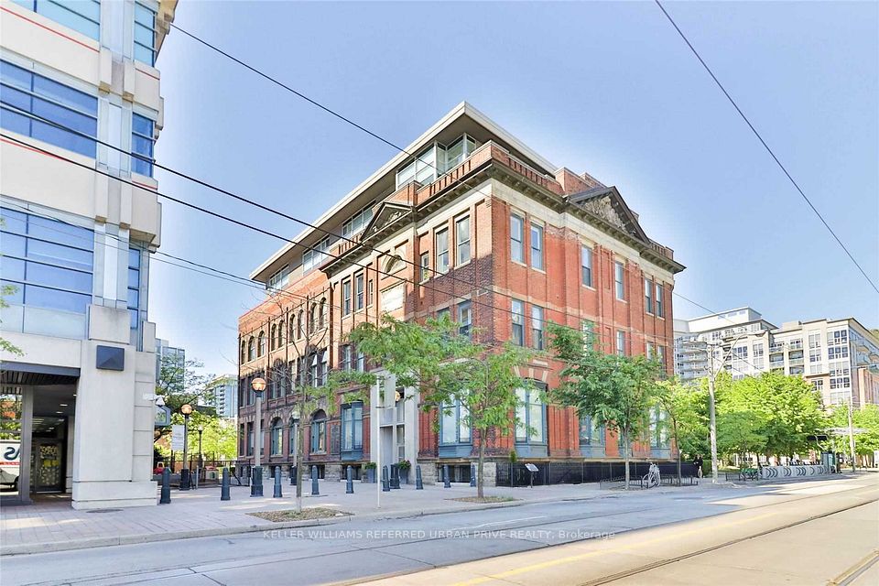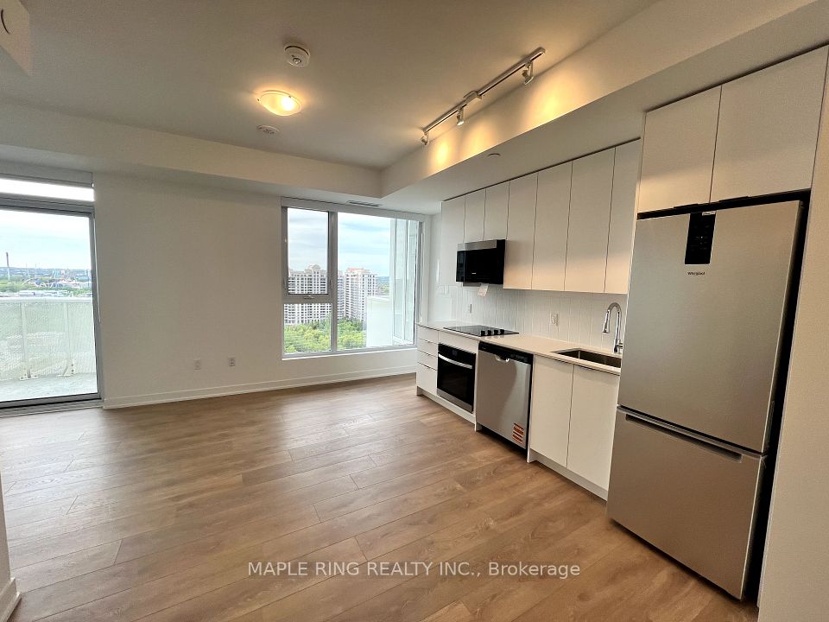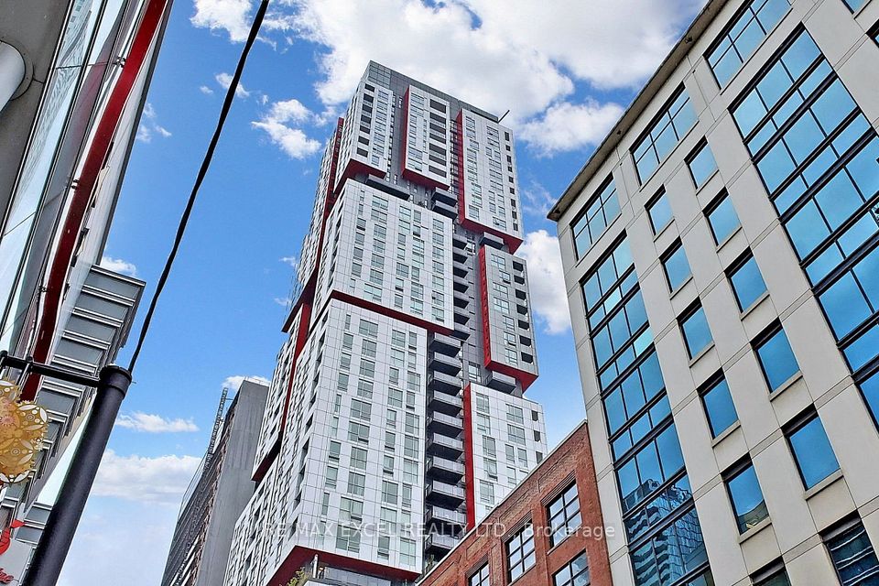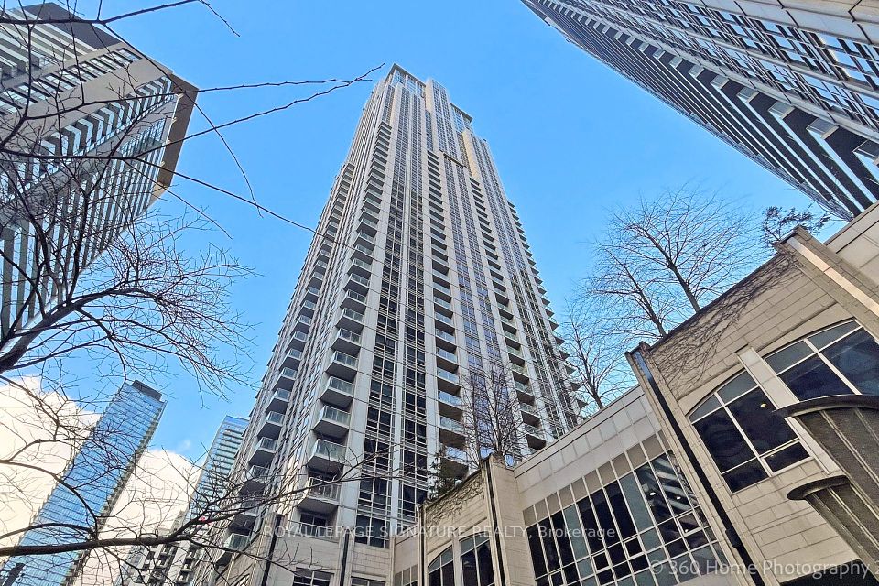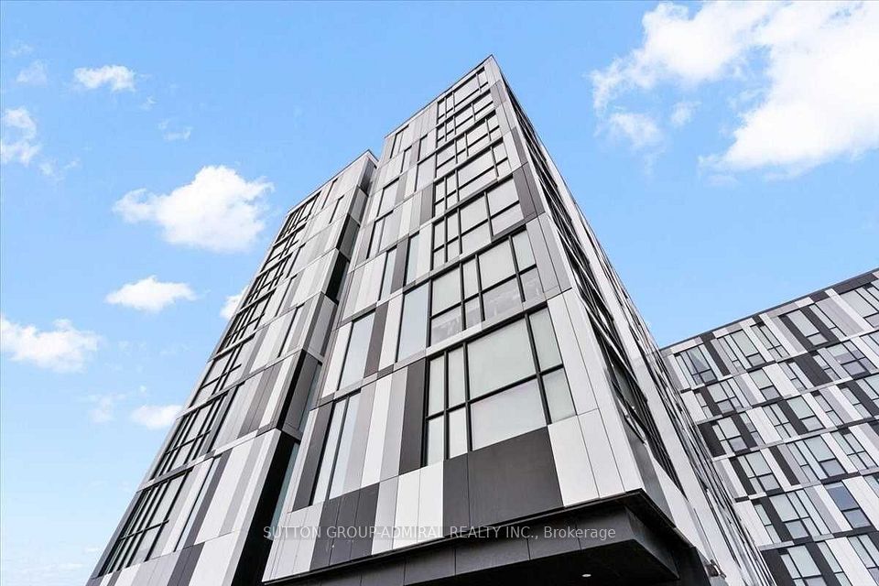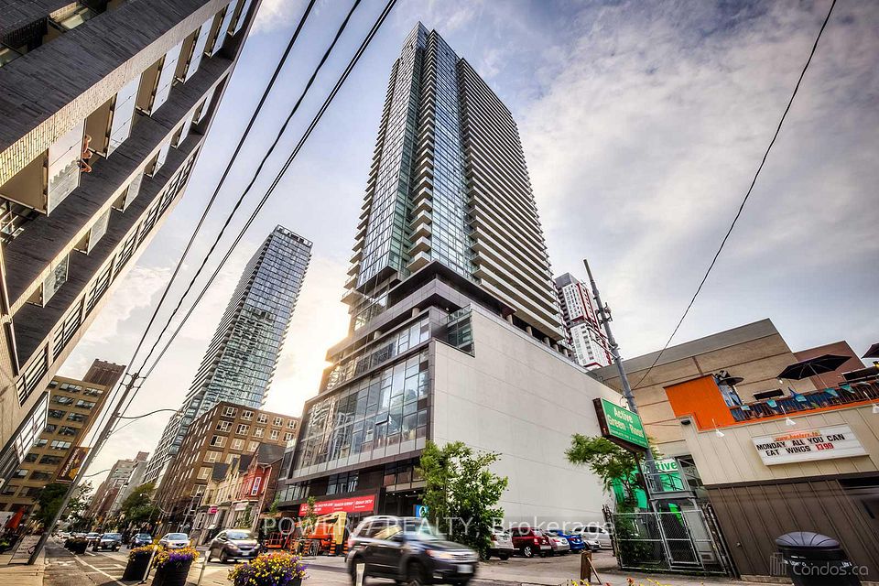
$479,000
32 Davenport Road, Toronto C02, ON M5R 0B5
Price Comparison
Property Description
Property type
Condo Apartment
Lot size
N/A
Style
Bachelor/Studio
Approx. Area
N/A
Room Information
| Room Type | Dimension (length x width) | Features | Level |
|---|---|---|---|
| Living Room | 4.05 x 4.86 m | Combined w/Dining, Open Concept, W/O To Balcony | Ground |
| Dining Room | 4.05 x 4.86 m | Combined w/Living, Open Concept, Large Window | Ground |
| Kitchen | 14.05 x 4.86 m | B/I Appliances, Open Concept, Large Window | Ground |
| Study | 3.56 x 1.31 m | Laminate, Large Window, Closet | Ground |
About 32 Davenport Road
Experience modern sophistication in this impeccably designed studio at 32 Davenport Rd #1401, nestled in the heart of Yorkville. Every inch of this well-thought-out layout is optimized, offering an open and bright living space. Floor-to-ceiling windows bathe the unit in natural light. The contemporary kitchen is equipped with top-tier appliances, stylish cabinetry, and a good size countertops seamlessly integrated into the living area. Thoughtfully designed to offer ample storage and practicality, this unit is ideal for urban professionals or those seeking a pied--terre in one of Toronto's most coveted neighborhoods.Residents enjoy access to a range of premium amenities, including a state-of-the-art fitness center, a rooftop terrace with BBQs, a party room, and 24-hour concierge service. Just steps away from Yorkville luxury boutiques, fine dining, and vibrant nightlife, this unit offers unparalleled convenience with easy access to public transit and major roads. Murphy bed with wall bed plus sofa are included.
Home Overview
Last updated
Mar 8
Virtual tour
None
Basement information
None
Building size
--
Status
In-Active
Property sub type
Condo Apartment
Maintenance fee
$338.2
Year built
2024
Additional Details
MORTGAGE INFO
ESTIMATED PAYMENT
Location
Some information about this property - Davenport Road

Book a Showing
Find your dream home ✨
I agree to receive marketing and customer service calls and text messages from homepapa. Consent is not a condition of purchase. Msg/data rates may apply. Msg frequency varies. Reply STOP to unsubscribe. Privacy Policy & Terms of Service.






