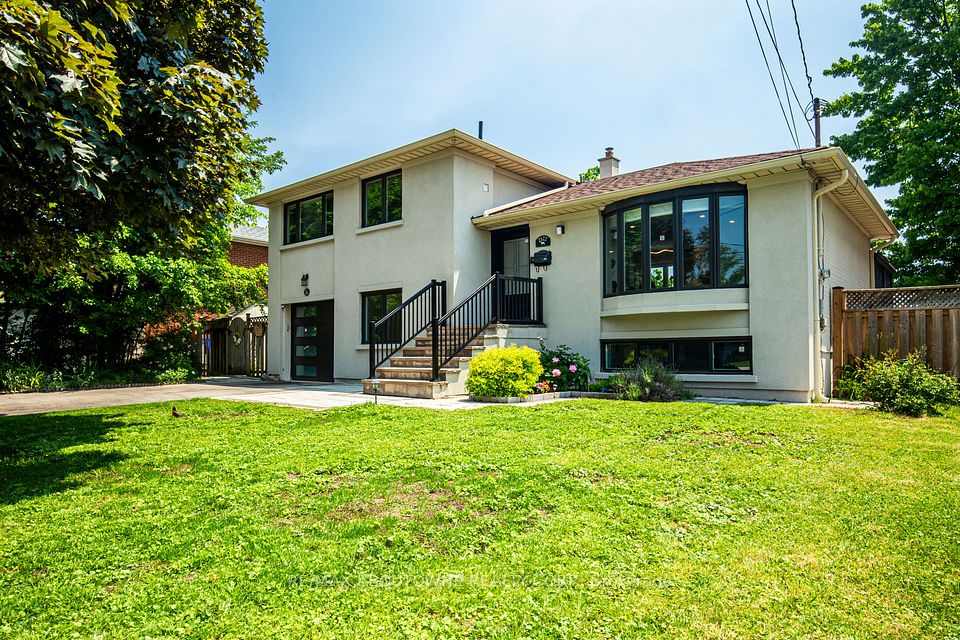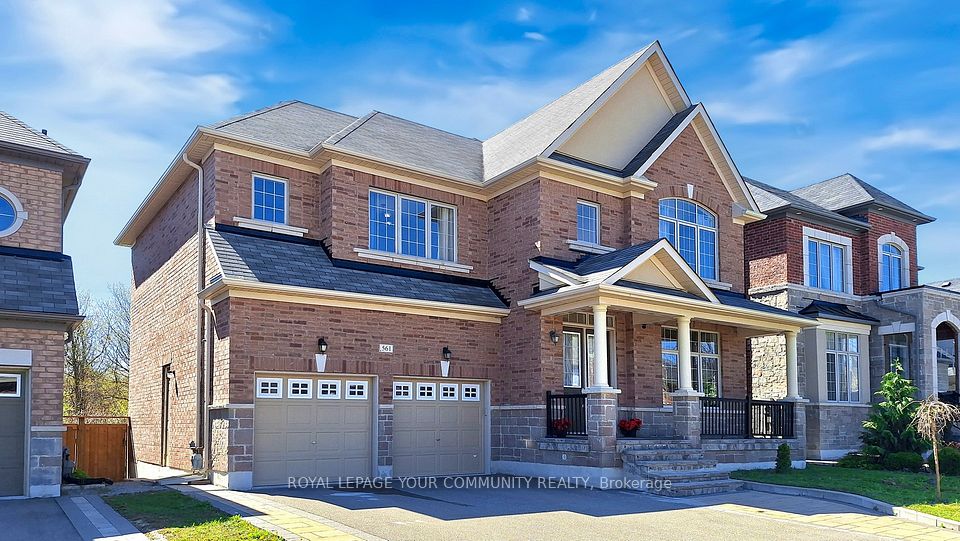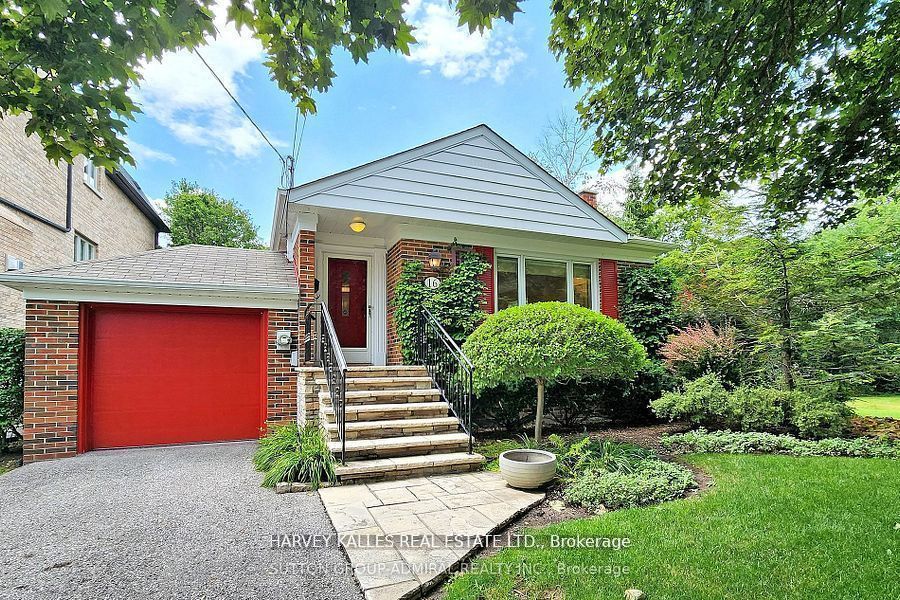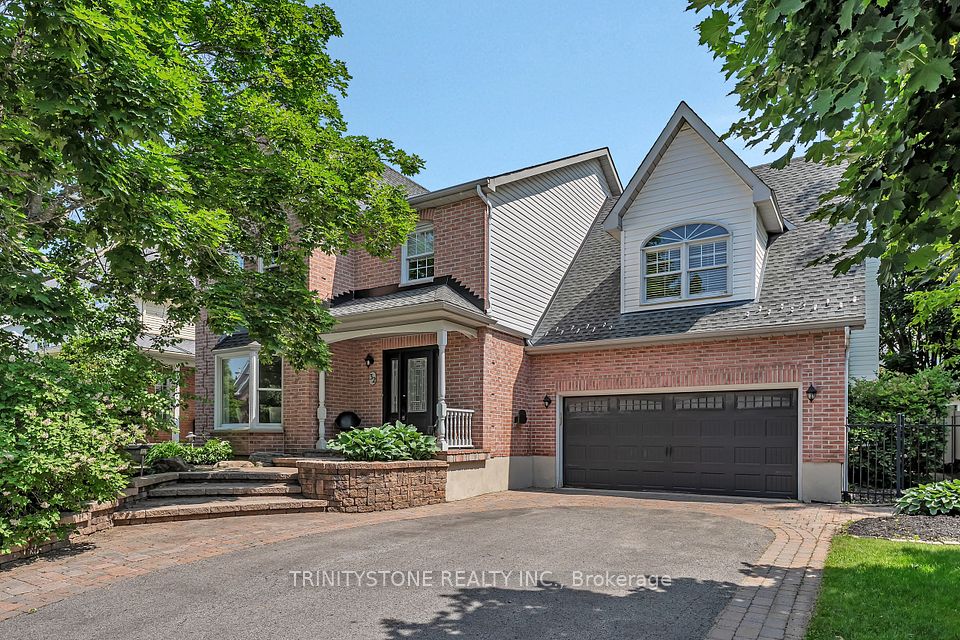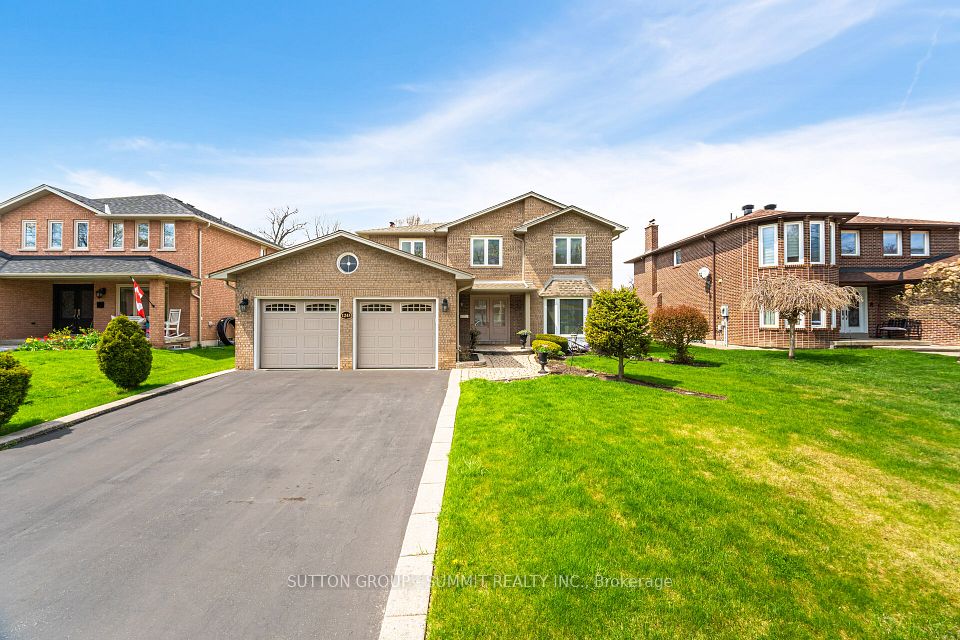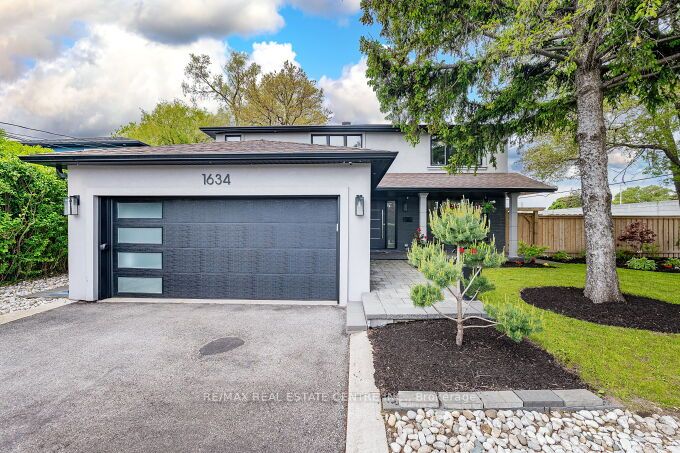
$1,869,000
32 Brightside Avenue, Richmond Hill, ON L4E 0P6
Virtual Tours
Price Comparison
Property Description
Property type
Detached
Lot size
N/A
Style
2-Storey
Approx. Area
N/A
Room Information
| Room Type | Dimension (length x width) | Features | Level |
|---|---|---|---|
| Living Room | 4.27 x 3.34 m | Hardwood Floor, Combined w/Dining, Coffered Ceiling(s) | Main |
| Dining Room | 3.66 x 3.34 m | Hardwood Floor, Combined w/Living, Coffered Ceiling(s) | Main |
| Kitchen | 4.25 x 2.95 m | Ceramic Floor, Stainless Steel Appl, Granite Counters | Main |
| Breakfast | 4.25 x 2.95 m | Ceramic Floor, Open Concept, W/O To Yard | Main |
About 32 Brightside Avenue
Absolutely Stunning!! Situated in a sought-after neighborhood, 32 BRIGHTSIDE AVE offers Convenience, Tranquility, and a Welcoming Community. This 3150SqFt Tribute home boasts 4 Large Bedrooms all with Ensuite Bathroom, an expansive open-concept layout, providing plenty of room for living, working, and entertaining. It features a beautiful Gourmet Kitchen with Granite Countertops, Top of the Line Stainless Steel Appliances, SS Countertop Gas Stove, Build-in Oven and Microwave, and an Island perfect for gatherings. Additional Highlights include a large cozy family room with floor to ceiling gas fireplace, a main floor library with French doors, a Grand Dining Room, a RH Blooms Winning (2022-2024) Front Lawn, a Modern Laundry with Quartz Counter and Ample Storage. It is Close to Parks, Shopping and TOP SCHOOLS such as Richmond Hill HS, St. Theresa CHS, Moraine Hills PS, Beynon Field PS(French Immersion). Other Features: Stone+Brick Front, Dark Hardwood, Iron Pickets, Pot Lights, Skylight, Walk-in Linen Closet, Gigabit Ethernet Throughout, Bell Fiber Internet into the House, Excellent Layout, 20 mins to Vaughan Mills, 15 mins to Hwy 400 and 404.
Home Overview
Last updated
Jun 4
Virtual tour
None
Basement information
Unfinished
Building size
--
Status
In-Active
Property sub type
Detached
Maintenance fee
$N/A
Year built
2025
Additional Details
MORTGAGE INFO
ESTIMATED PAYMENT
Location
Some information about this property - Brightside Avenue

Book a Showing
Find your dream home ✨
I agree to receive marketing and customer service calls and text messages from homepapa. Consent is not a condition of purchase. Msg/data rates may apply. Msg frequency varies. Reply STOP to unsubscribe. Privacy Policy & Terms of Service.






