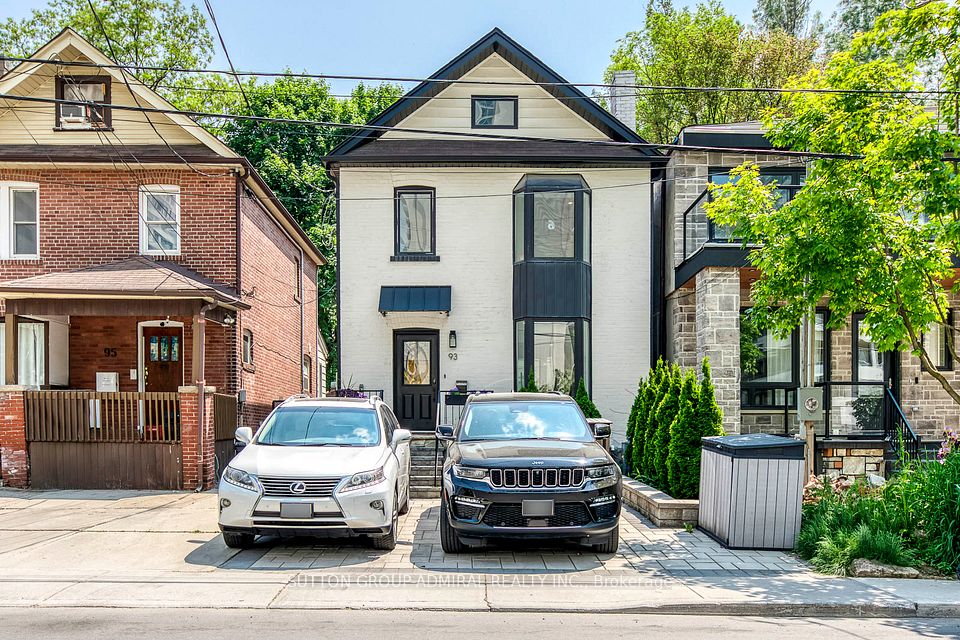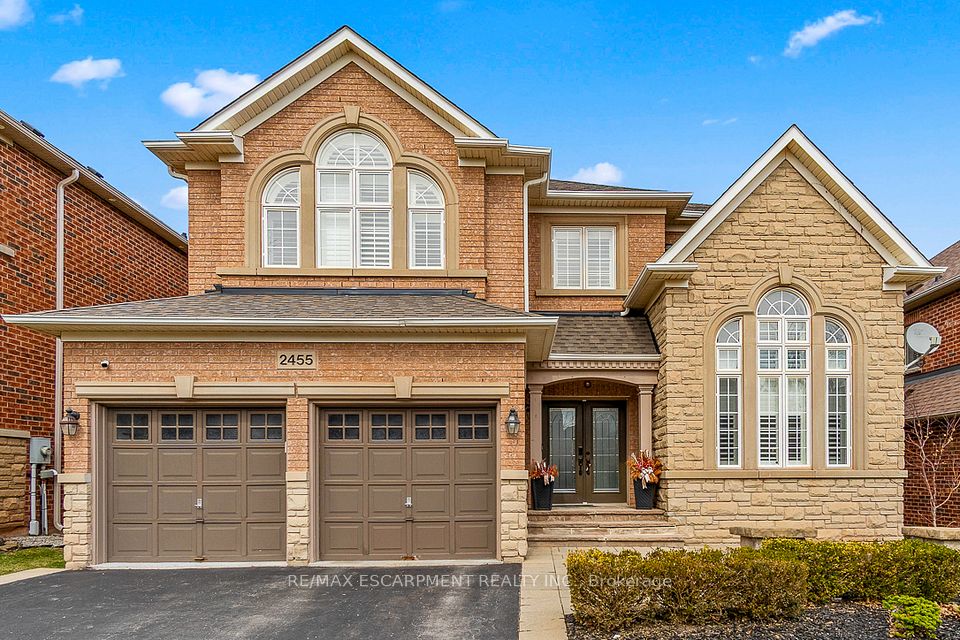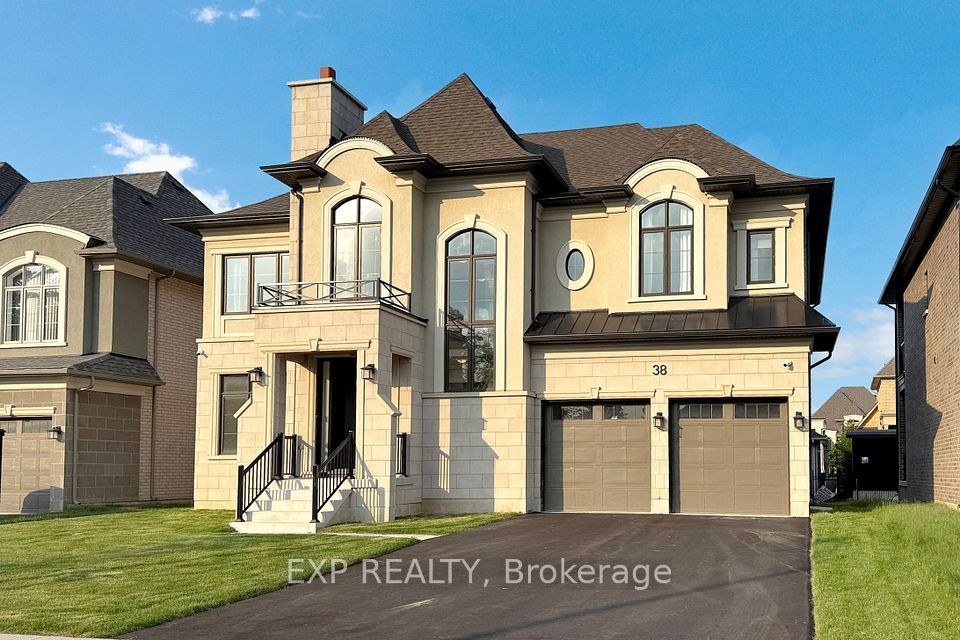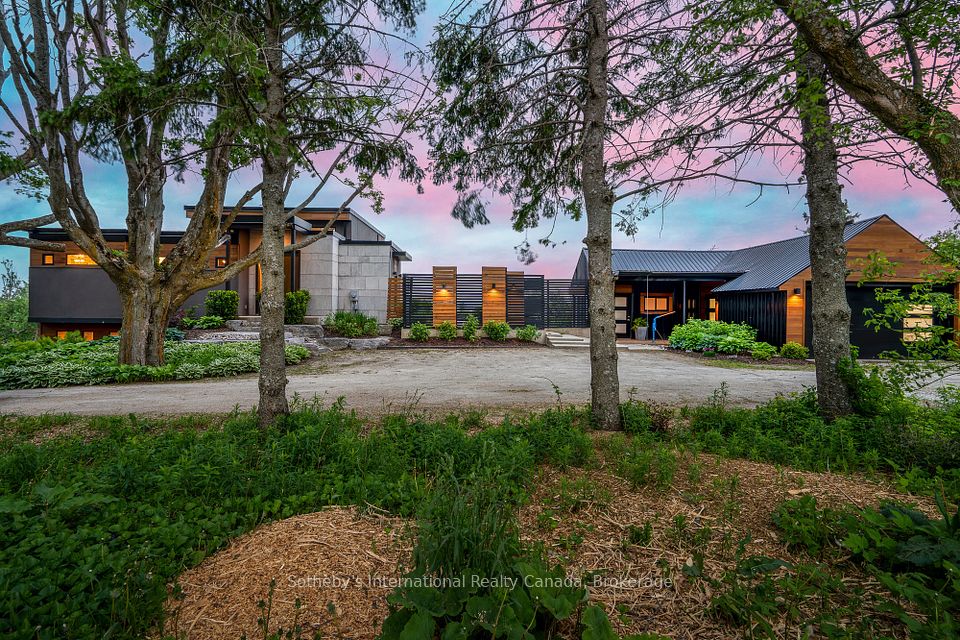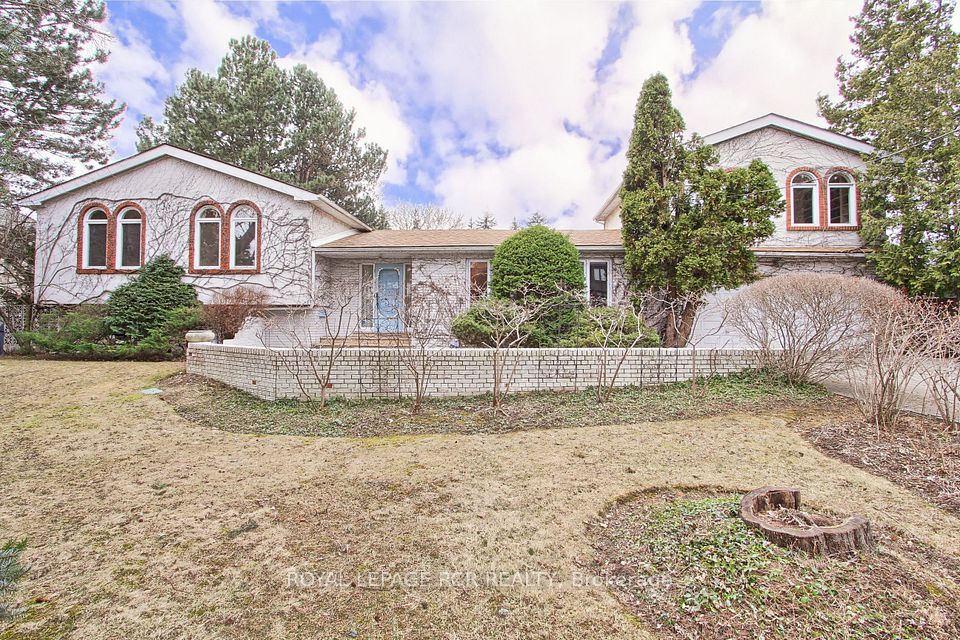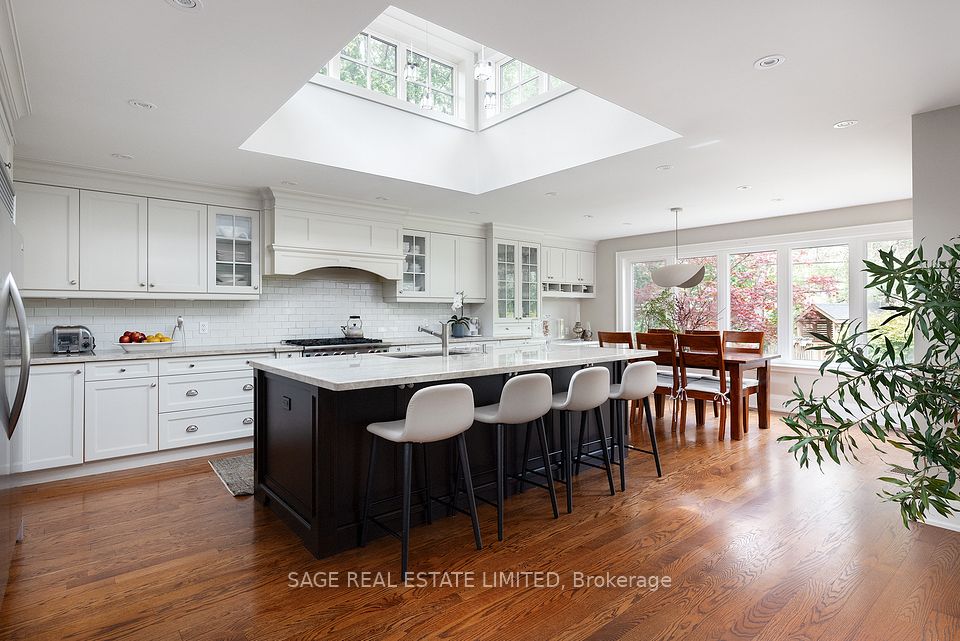
$2,830,000
32 Birch Hill Road, Vaughan, ON L4L 1J2
Virtual Tours
Price Comparison
Property Description
Property type
Detached
Lot size
N/A
Style
2-Storey
Approx. Area
N/A
Room Information
| Room Type | Dimension (length x width) | Features | Level |
|---|---|---|---|
| Kitchen | 5.58 x 3.05 m | Centre Island, Granite Counters, Marble Floor | Ground |
| Breakfast | 5.58 x 3.96 m | Eat-in Kitchen, W/O To Yard, Marble Floor | Ground |
| Family Room | 6.1 x 4.57 m | Cathedral Ceiling(s), Gas Fireplace, Hardwood Floor | Ground |
| Dining Room | 4.57 x 3.96 m | Crown Moulding, Pot Lights, Hardwood Floor | Ground |
About 32 Birch Hill Road
Presenting an exceptional opportunity to own a meticulously crafted custom home in an established tree lined neighbourhood. This residence offers over 4,300 sq. ft. of thoughtfully designed living space, featuring a unique floor plan tailored for modern living. Enjoy large principal rooms with 10-foot ceilings on the main floor, creating an open and airy atmosphere. Equipped with top-of-the-line appliances, custom cabinetry, and a large center island, ideal for both cooking and entertaining. A generous primary bedroom with a walk-in closet and a spa-inspired ensuite bathroom featuring a soaking tub and separate shower. Each generously sized bedroom includes its own ensuite and organized walk-in closet, offering comfort and privacy. The home boasts hardwood flooring, elegant cornice mouldings, upgraded baseboards, and custom trim work, complemented by wrought iron railings. Situated on a spacious pool-sized lot, ideal for outdoor entertaining and relaxation. Located in one of the most desirable and quiet neighbourhood in East Woodbridge with proximity to schools, parks, and amenities. A Must See! Too Many Features And Upgrades To List.
Home Overview
Last updated
4 days ago
Virtual tour
None
Basement information
Full
Building size
--
Status
In-Active
Property sub type
Detached
Maintenance fee
$N/A
Year built
--
Additional Details
MORTGAGE INFO
ESTIMATED PAYMENT
Location
Some information about this property - Birch Hill Road

Book a Showing
Find your dream home ✨
I agree to receive marketing and customer service calls and text messages from homepapa. Consent is not a condition of purchase. Msg/data rates may apply. Msg frequency varies. Reply STOP to unsubscribe. Privacy Policy & Terms of Service.






