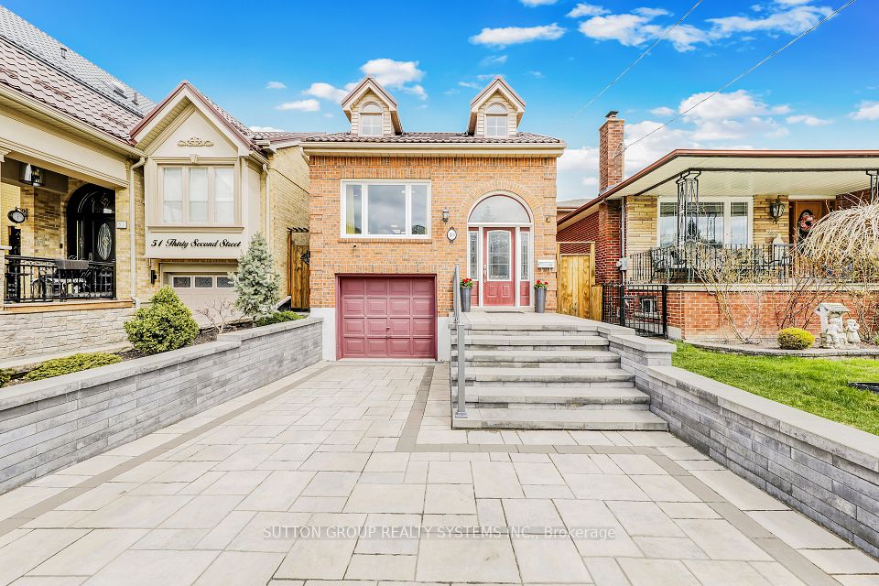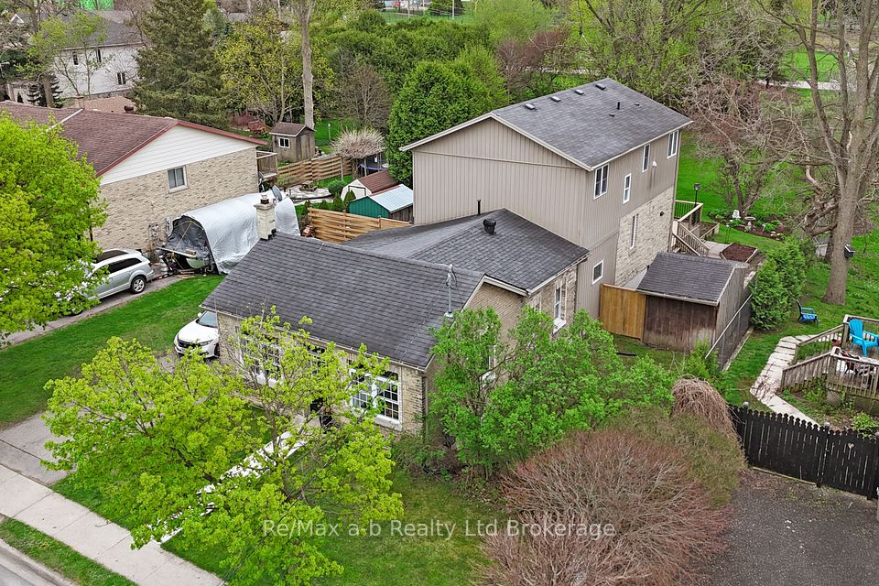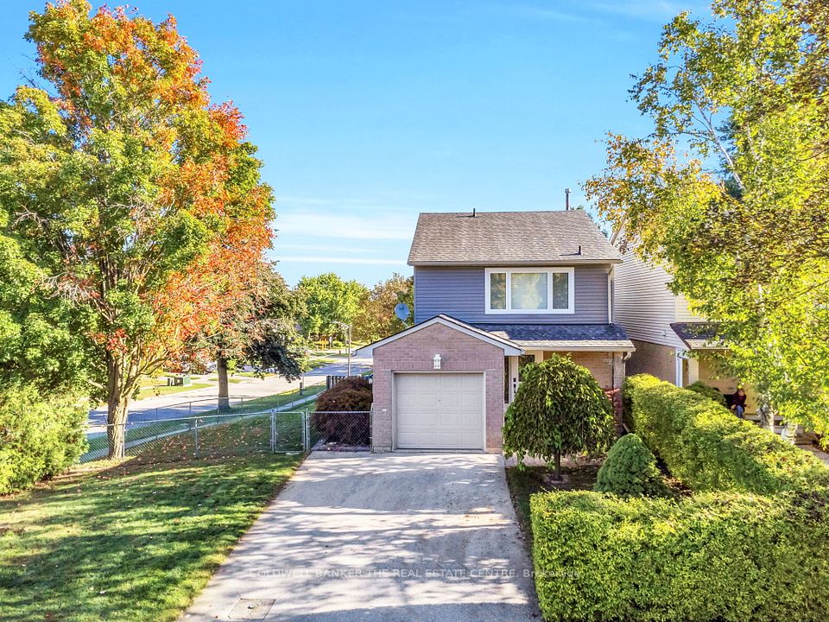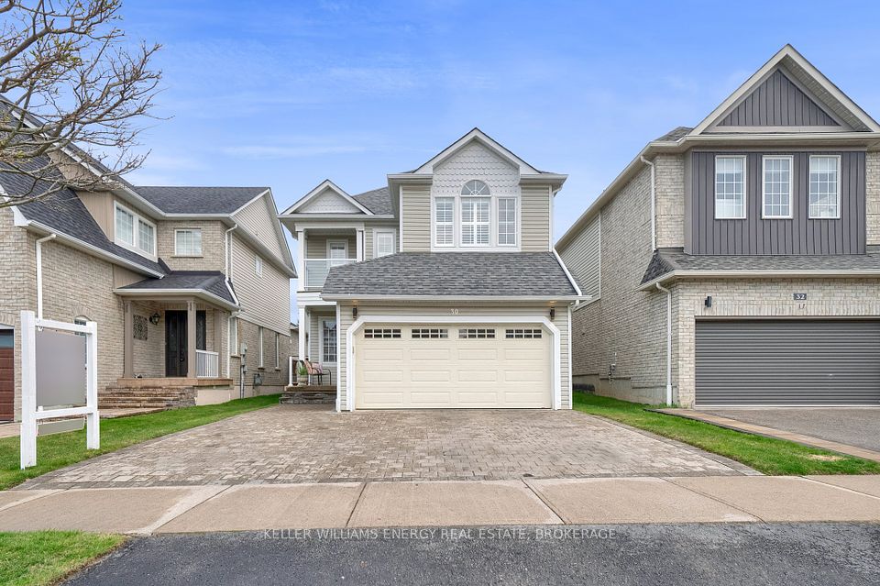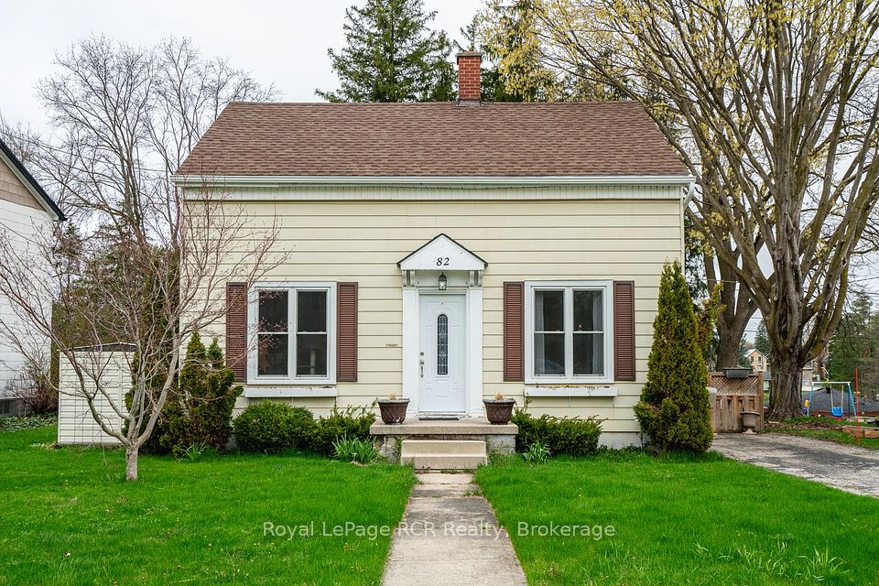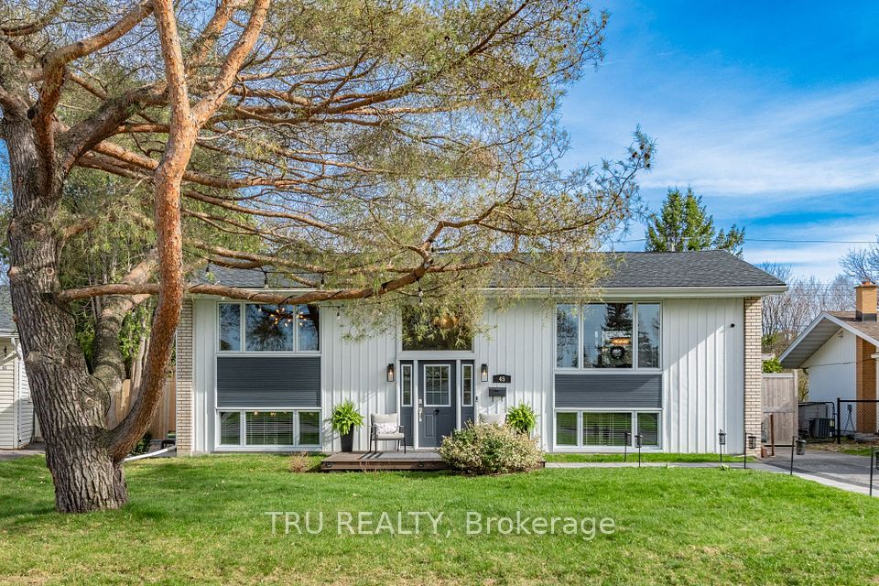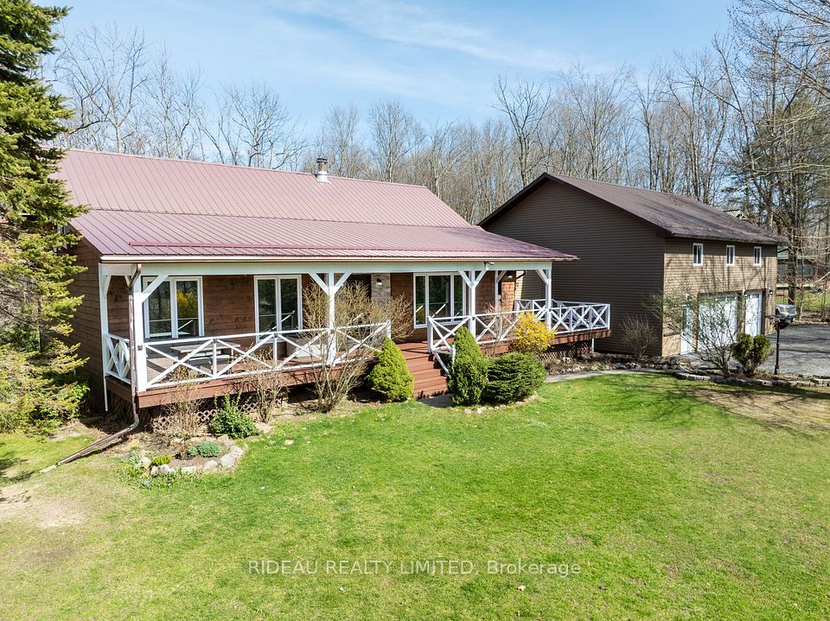$710,000
32 Amanda Walk, Cambridge, ON N3C 4K8
Price Comparison
Property Description
Property type
Detached
Lot size
N/A
Style
2-Storey
Approx. Area
N/A
Room Information
| Room Type | Dimension (length x width) | Features | Level |
|---|---|---|---|
| Kitchen | 4.19 x 3.05 m | Ceramic Floor, Stainless Steel Appl | Main |
| Dining Room | 2.96 x 2.78 m | Laminate, Sliding Doors, W/O To Deck | Main |
| Living Room | 4.43 x 3.23 m | Laminate | Main |
| Bathroom | N/A | 2 Pc Bath | Main |
About 32 Amanda Walk
Nestled Into An Established Family-Friendly Street, This 2-Storey In The Neighborhood Of Hespeler's Townline Estates, Might Just Tick All The Boxes; Timeless Curb Appeal, Fresh Interiors, And Community Amenities Great Schools, Shopping, Public Transportation, Parks And Recreation Within Easy Reach Plus The All Important 401 Commuter Access, Conveniently At Your Doorstep You'll Inside Find Open Plan Living & Dining Areas (New Laminate 2022), And An Eat-In Kitchen Featuring S/S Appliances And A Modern Subway-Tiled Backsplash. Walkout To The Deck And Private Fenced Backyard And Enjoy Dining Under The Pergola Or Puttering In The Garden With Room For The Kids To Play. Upstairs Features A Large Light And Bright Primary Bedroom, A Stylish 4-Piece Bathroom (2021) And 2 Extra Bedrooms. A Basement Renovation In 2019 Created The Retreat Of Retreats (A Nod To Football Fans Everywhere). Blonde Scandi Style Laminate, A Custom Bar, A Nook For Home Office And 2 Piece Bath
Home Overview
Last updated
Apr 22
Virtual tour
None
Basement information
Finished, Partial Basement
Building size
--
Status
In-Active
Property sub type
Detached
Maintenance fee
$N/A
Year built
--
Additional Details
MORTGAGE INFO
ESTIMATED PAYMENT
Location
Some information about this property - Amanda Walk

Book a Showing
Find your dream home ✨
I agree to receive marketing and customer service calls and text messages from homepapa. Consent is not a condition of purchase. Msg/data rates may apply. Msg frequency varies. Reply STOP to unsubscribe. Privacy Policy & Terms of Service.







