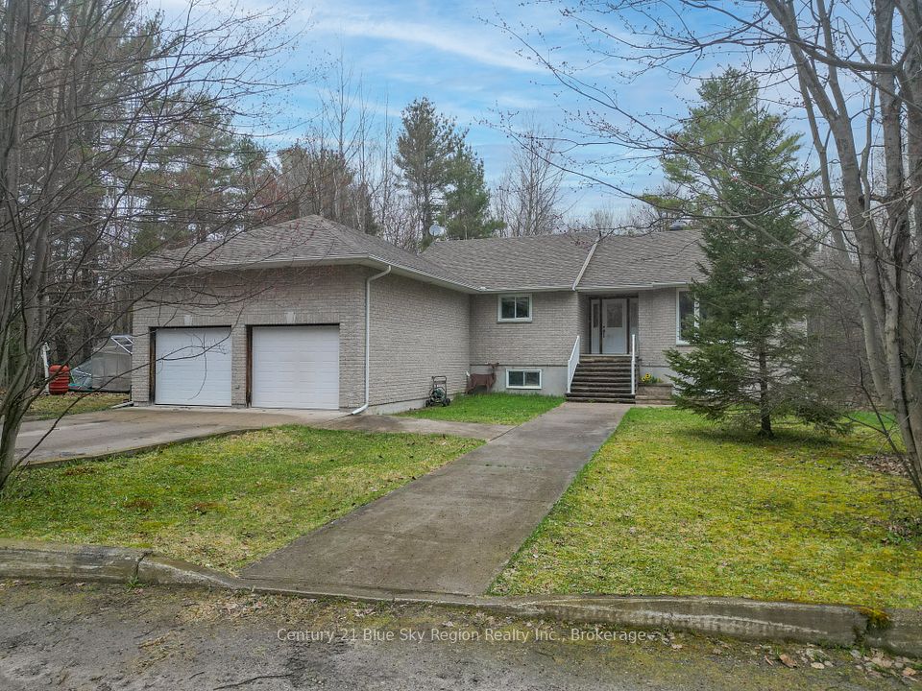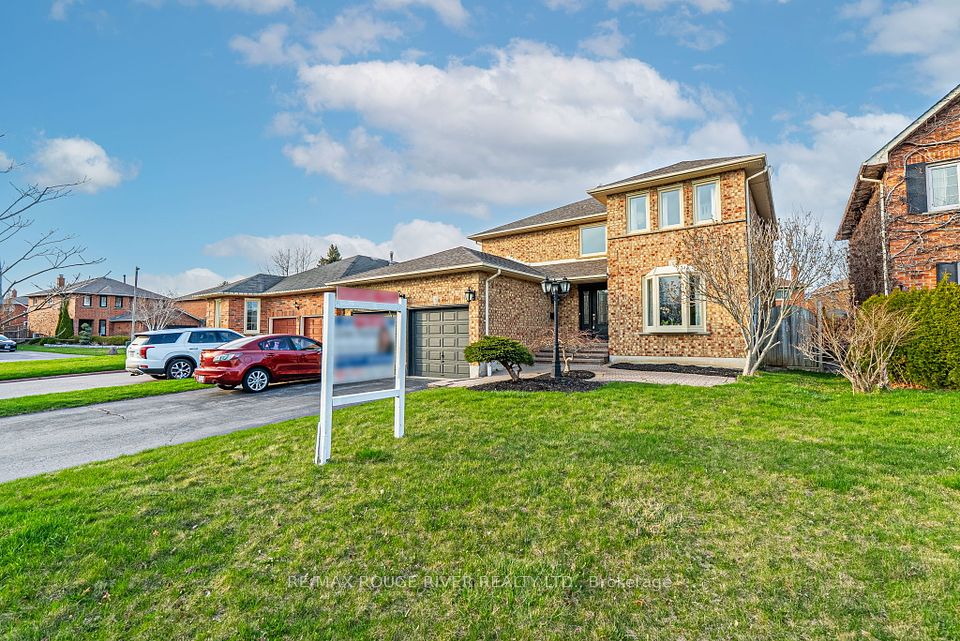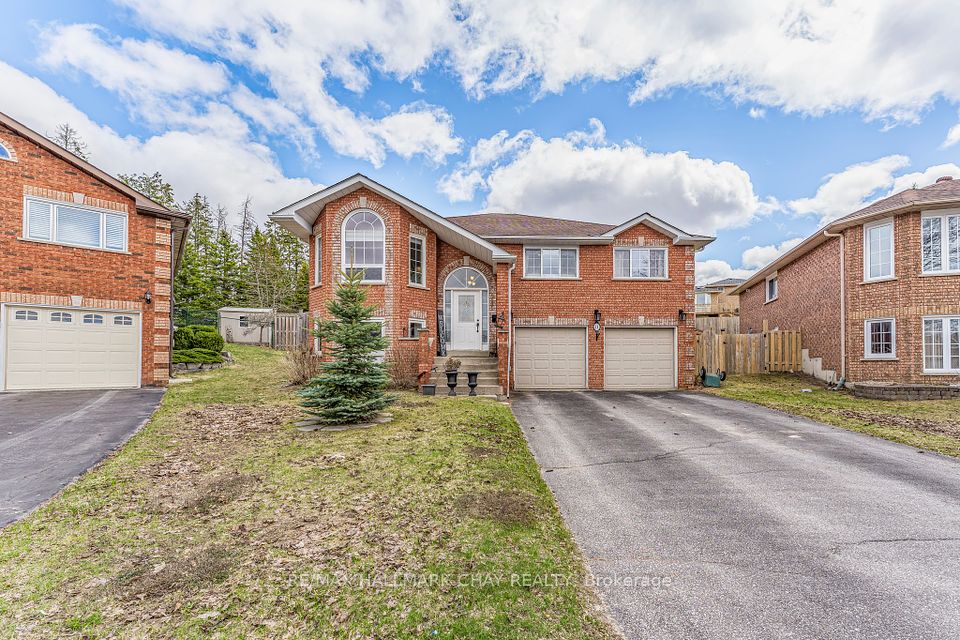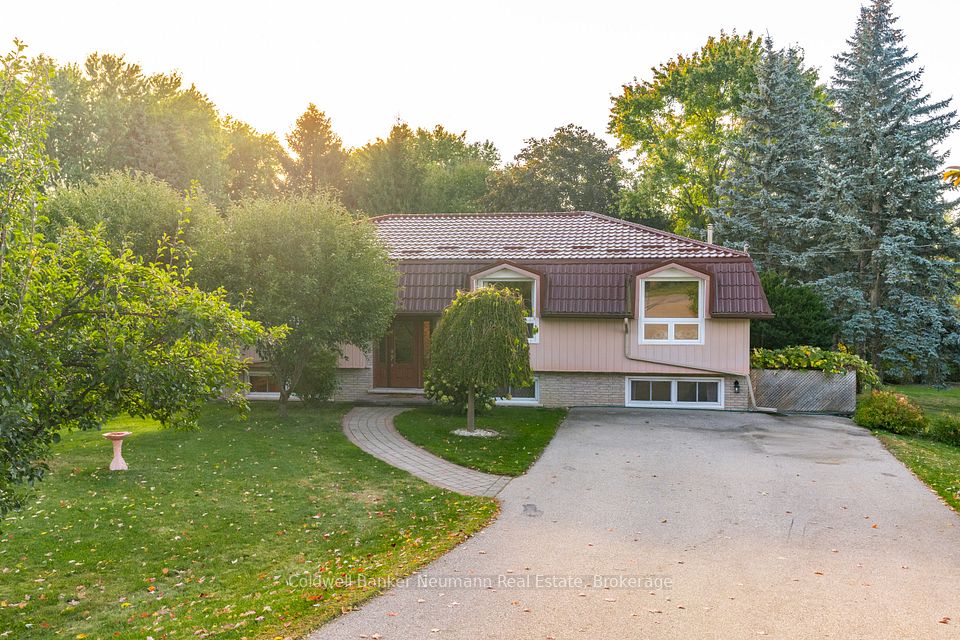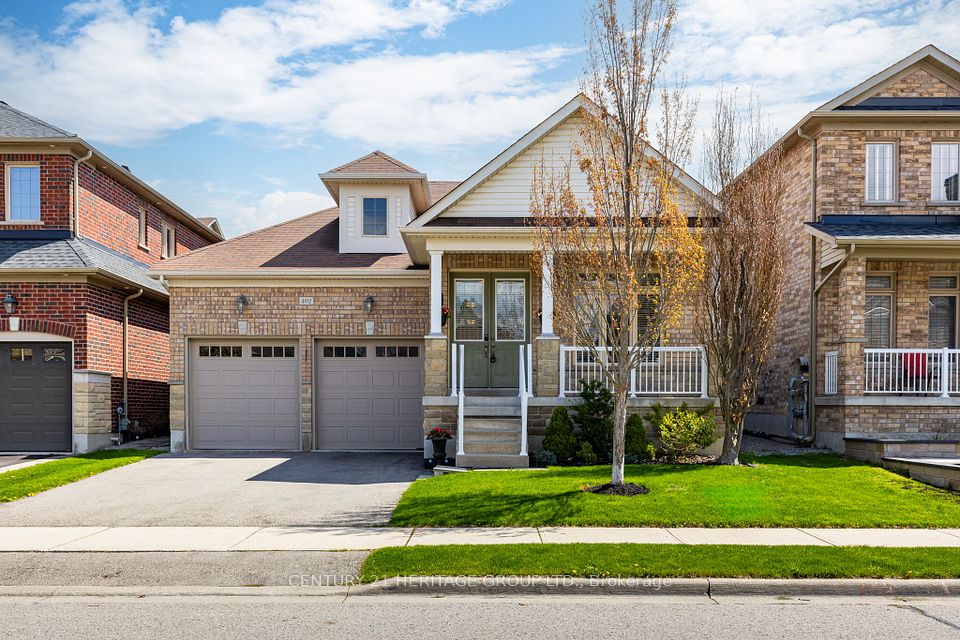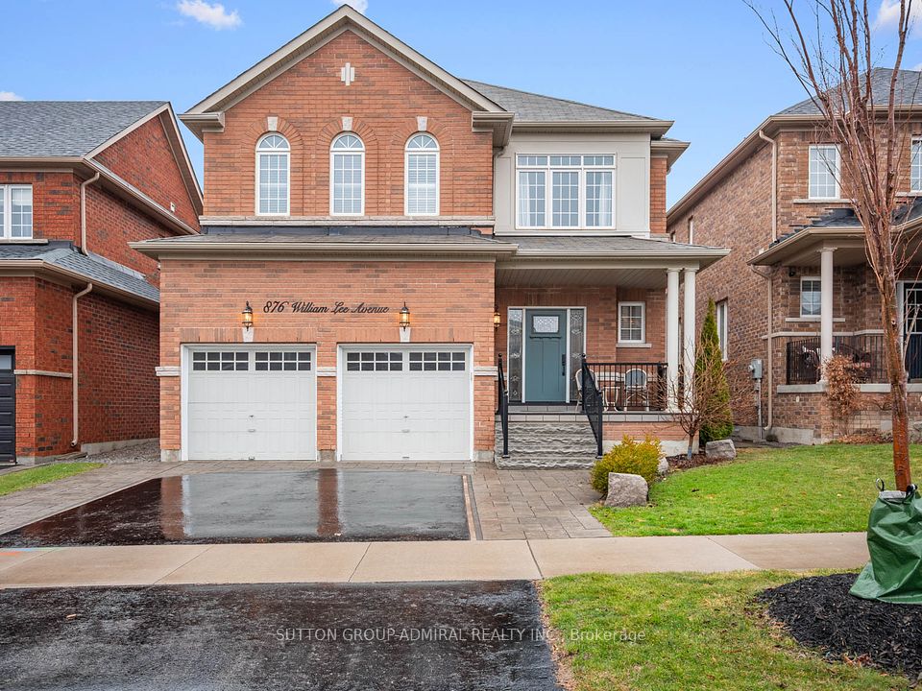$1,188,000
32 Adrian Crescent, Markham, ON L3P 7A1
Virtual Tours
Price Comparison
Property Description
Property type
Detached
Lot size
N/A
Style
2-Storey
Approx. Area
N/A
Room Information
| Room Type | Dimension (length x width) | Features | Level |
|---|---|---|---|
| Living Room | 4.87 x 3.35 m | Hardwood Floor, Bay Window, French Doors | Main |
| Dining Room | 3.96 x 3.35 m | Hardwood Floor, Combined w/Living, Window | Main |
| Family Room | 4.57 x 3.29 m | Hardwood Floor, Fireplace, Window | Main |
| Kitchen | 3.65 x 1.82 m | Ceramic Floor, W/O To Deck, Stainless Steel Appl | Main |
About 32 Adrian Crescent
Beautifully upgraded double garage home offering 3 + 2 generously sized bedrooms and 5 bathrooms. Recently renovated, featuring an updated kitchen (2023) with solid hardwood cabinets, quartz countertop/backsplash, new stainless steel appliances, and a premium range hood. New tiles on 1st floor from entrance to kitchen. Smooth ceilings and pot lights on the 1st and 2nd floor hallway. Updated powder room and bathrooms on 2nd floor. Finished basement with separate entrance, two bedrooms with ensuites, and kitchen area. Backyard is perfect for outdoor gatherings, boasting two large decks. New Roof (2023), AC/Heat Pump (2023), and Furnace (2022). No sidewalk. Walking distance to Top Ranked Schools and amenities: Markville Secondary School, Markville Mall, Supermarkets, Restaurants, Centennial Go Train Station, Community Centre, and Hwy 407.Don't miss your opportunity to own this move-in ready home in a highly sought after neighbourhood!
Home Overview
Last updated
Apr 26
Virtual tour
None
Basement information
Finished, Separate Entrance
Building size
--
Status
In-Active
Property sub type
Detached
Maintenance fee
$N/A
Year built
--
Additional Details
MORTGAGE INFO
ESTIMATED PAYMENT
Location
Some information about this property - Adrian Crescent

Book a Showing
Find your dream home ✨
I agree to receive marketing and customer service calls and text messages from homepapa. Consent is not a condition of purchase. Msg/data rates may apply. Msg frequency varies. Reply STOP to unsubscribe. Privacy Policy & Terms of Service.







