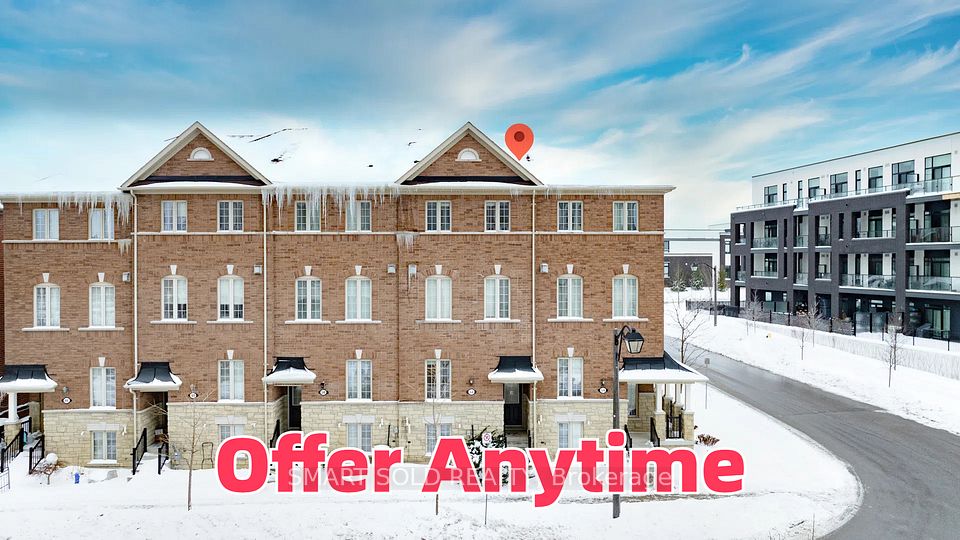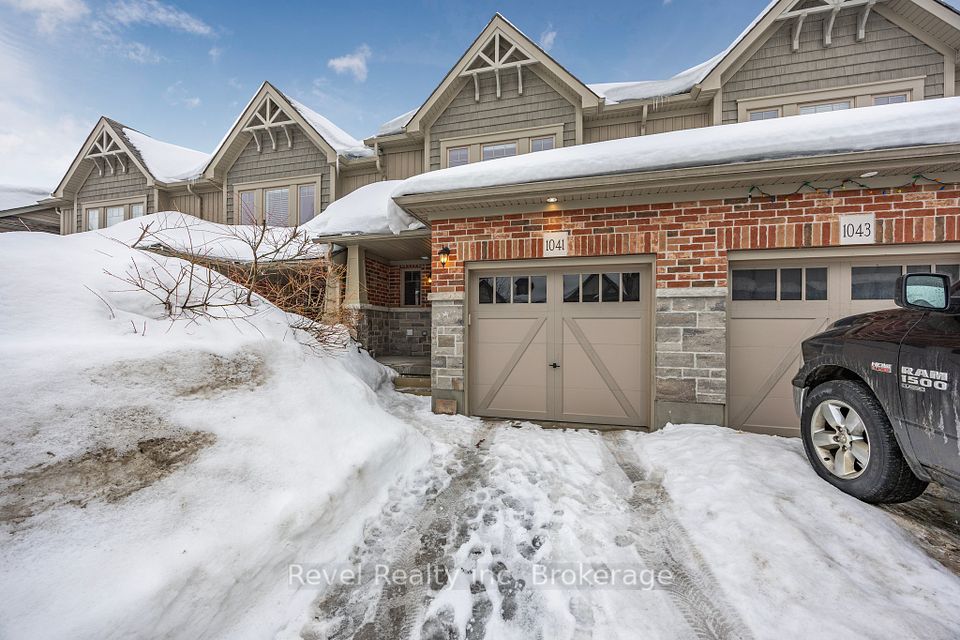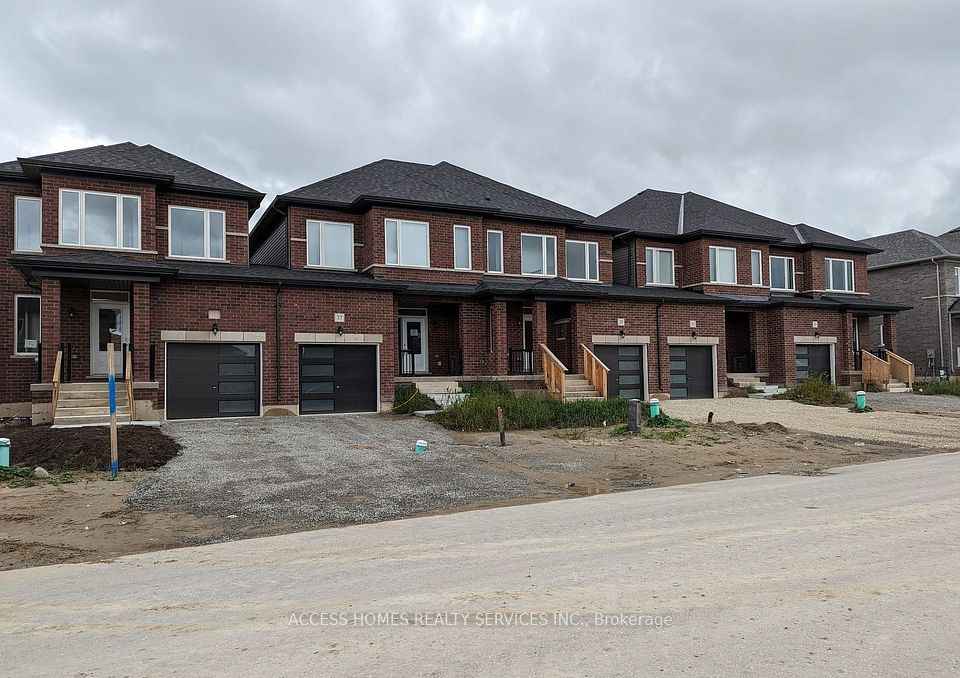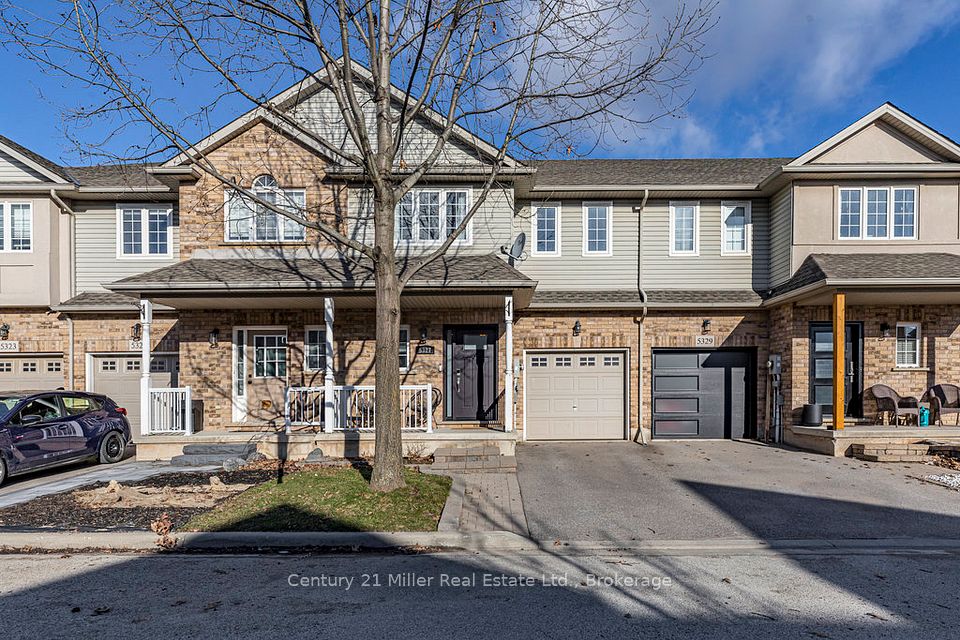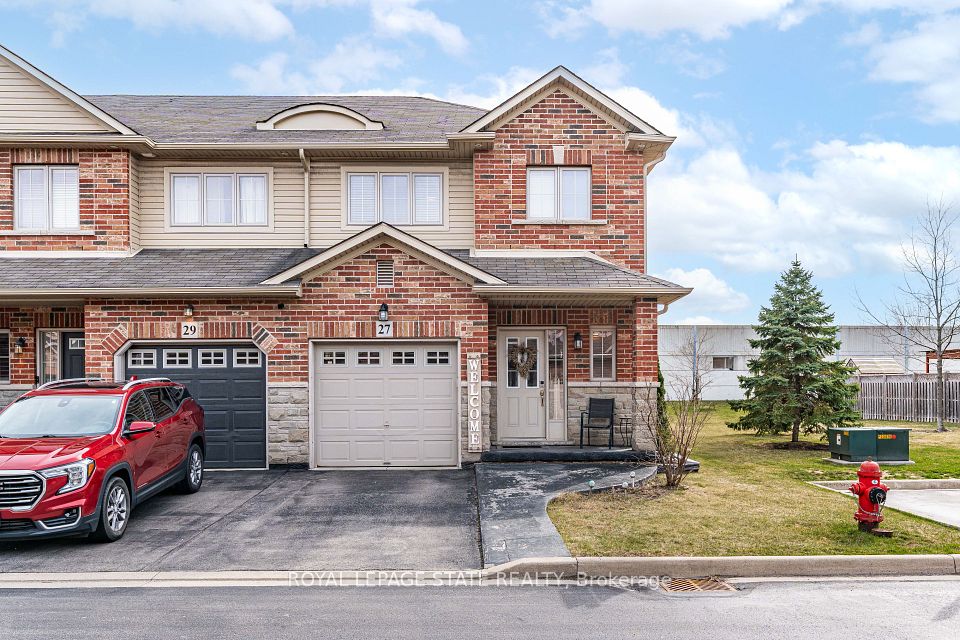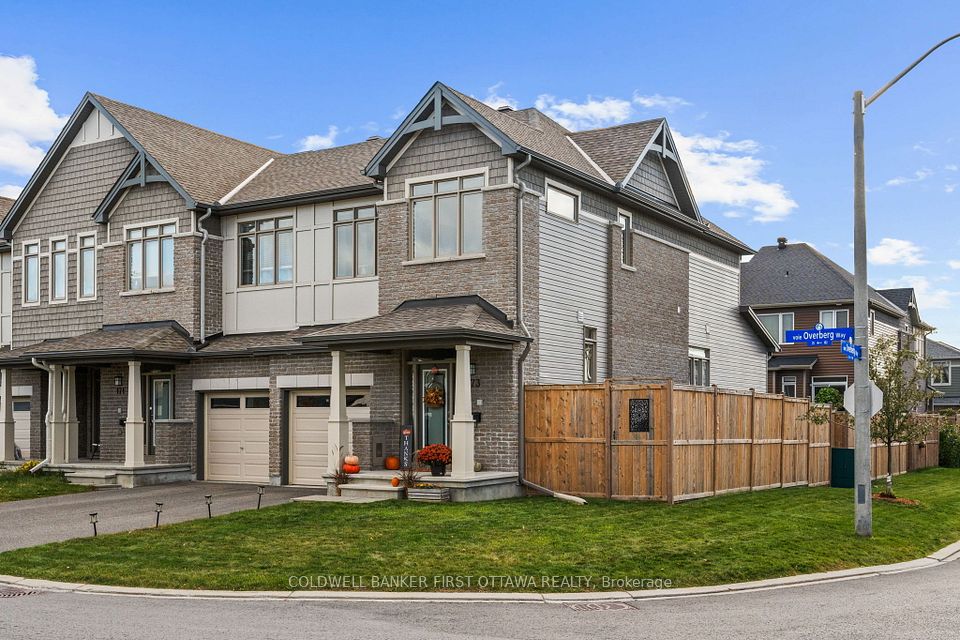$759,000
32 Adelaide Street, Glebe - Ottawa East and Area, ON K1S 3S1
Price Comparison
Property Description
Property type
Att/Row/Townhouse
Lot size
N/A
Style
2-Storey
Approx. Area
N/A
Room Information
| Room Type | Dimension (length x width) | Features | Level |
|---|---|---|---|
| Living Room | 3.7 x 2.8 m | N/A | Main |
| Dining Room | 3.5 x 3 m | N/A | Main |
| Kitchen | 3.5 x 3.7 m | N/A | Main |
| Bathroom | 1.4 x 0.7 m | 2 Pc Bath | Main |
About 32 Adelaide Street
Perfectly situated between lively Bank Street and the picturesque Queen Elizabeth Parkway, we invite you to a sun-drenched Glebe home where historic charm is honoured with exceptionally thoughtful updates. Stroll to boutique shops, cafés, and acclaimed restaurants, or take in the beauty of the Rideau Canal just moments away. Inside, a welcoming foyer with brand-new staircase and railing leads to an open yet well-defined floor plan with high ceilings and refinished floors. The stylish kitchen features butcher block counters, high-end appliances, and a charming pass-through window. Step onto the private patio with lush greenery, lilacs, and a romantic gazebo. Upstairs, tranquility reigns with three serene bedrooms, a skylit staircase, and a primary retreat with a screened-in balcony. A beautifully redesigned bathroom completes the space. With an updated roof, furnace, and hot water tank, this rare find offers beauty, privacy, and a prime location in one of Ottawa's most coveted neighborhoods. 24 hour irrevocable on all offers.
Home Overview
Last updated
20 hours ago
Virtual tour
None
Basement information
Full
Building size
--
Status
In-Active
Property sub type
Att/Row/Townhouse
Maintenance fee
$N/A
Year built
--
Additional Details
MORTGAGE INFO
ESTIMATED PAYMENT
Location
Some information about this property - Adelaide Street

Book a Showing
Find your dream home ✨
I agree to receive marketing and customer service calls and text messages from homepapa. Consent is not a condition of purchase. Msg/data rates may apply. Msg frequency varies. Reply STOP to unsubscribe. Privacy Policy & Terms of Service.







