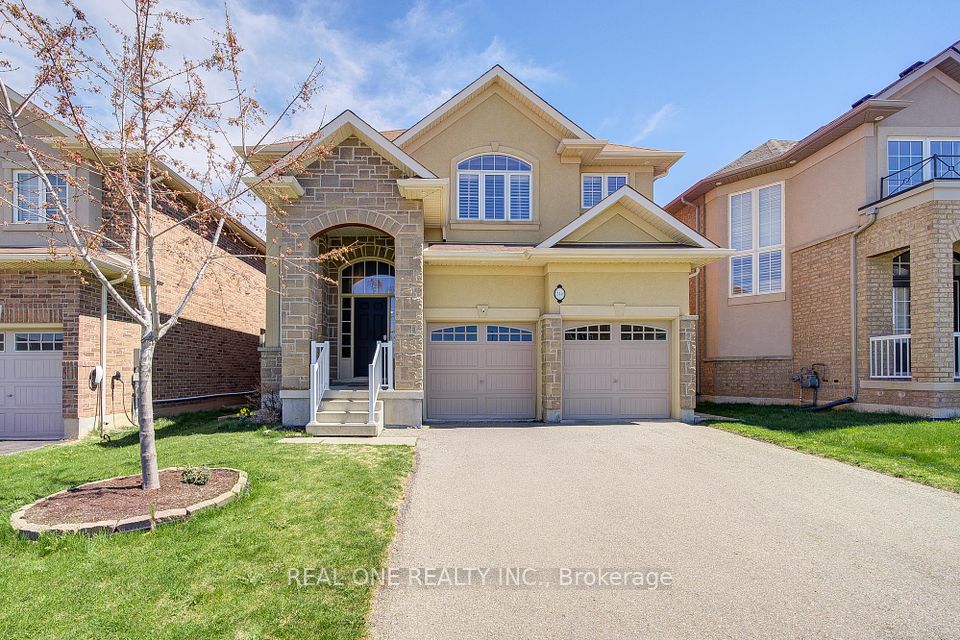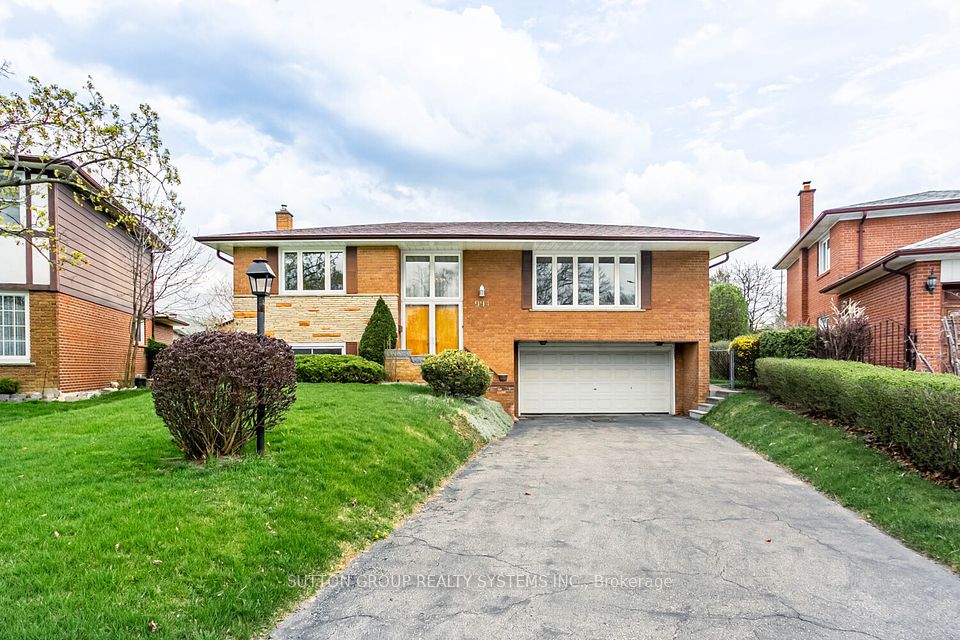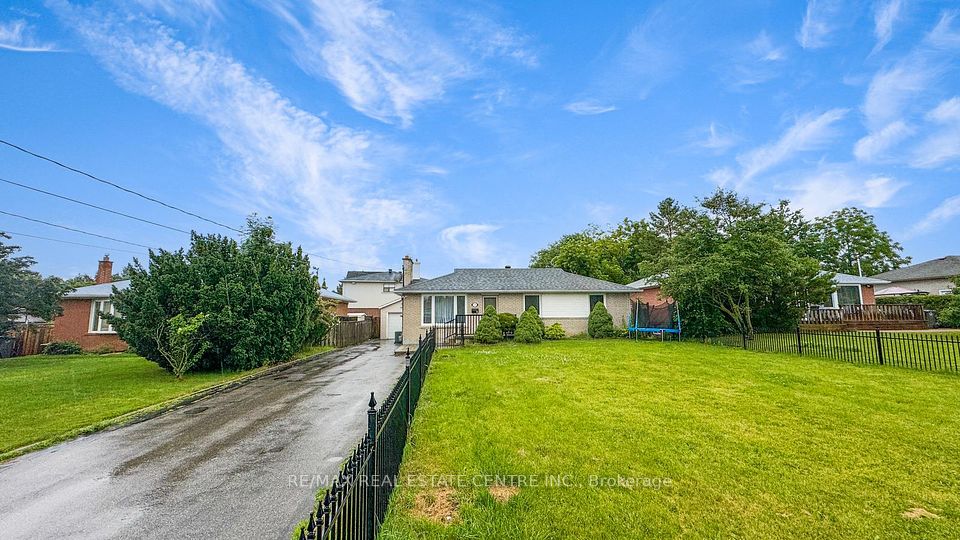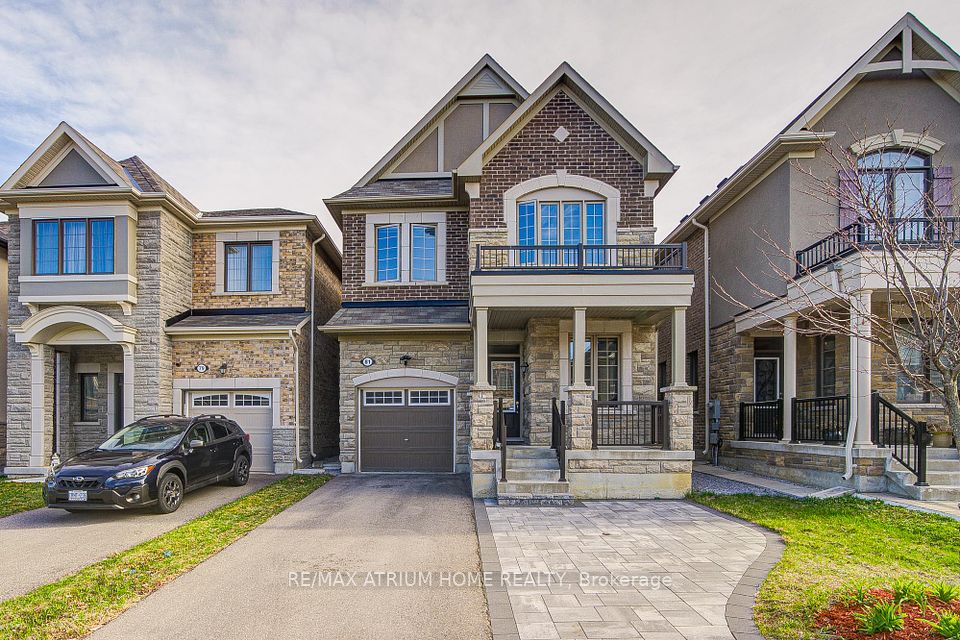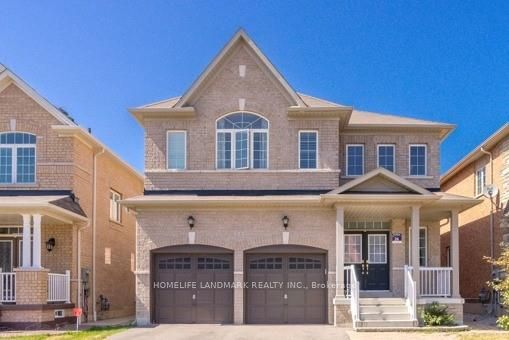$1,485,000
3193 Innisdale Road, Mississauga, ON L5N 7T3
Virtual Tours
Price Comparison
Property Description
Property type
Detached
Lot size
< .50 acres
Style
2-Storey
Approx. Area
N/A
Room Information
| Room Type | Dimension (length x width) | Features | Level |
|---|---|---|---|
| Living Room | 3.28 x 4.6 m | Hardwood Floor, Wainscoting, Crown Moulding | Main |
| Dining Room | 3.92 x 3.28 m | Hardwood Floor, Wainscoting, Coffered Ceiling(s) | Main |
| Kitchen | 3.92 x 3.32 m | Ceramic Floor, Granite Counters, Stainless Steel Appl | Main |
| Breakfast | 3.79 x 4.67 m | Ceramic Floor, Gas Fireplace, W/O To Patio | Main |
About 3193 Innisdale Road
Welcome to 3193 Innisdale Rd, a stunning 4-bed, 4-bath home in Meadowvale w/ 2,850 sq. ft. above grade + a fully fin. bsmt. The main flr boasts 9' ceilings, hrdwd flrs, crown molding, wainscoting in the LR/DR, pot lights, a coffered ceiling in the DR & a dbl-sided FP btwn the kitchen & family rm. The chefs kitchen features granite counters, Cali shutters & custom millwork. Upstairs, 4 spacious bdrms incl. a primary retreat w/ an elec. FP, WIC & spa-like 5-pc ensuite. The fin. bsmt offers a wet bar, rec rm, den, 3-pc bath, ample storage & an elec. FP. Outside, enjoy a landscaped yard, patterned concrete patio, pergola w/ roller shades, custom bar & mature gardens. Updates: roof (2017), furnace/AC (2020), & Safe 'N Sound doors. Steps to parks, schools, shops & hwys.
Home Overview
Last updated
Apr 7
Virtual tour
None
Basement information
Finished
Building size
--
Status
In-Active
Property sub type
Detached
Maintenance fee
$N/A
Year built
--
Additional Details
MORTGAGE INFO
ESTIMATED PAYMENT
Location
Some information about this property - Innisdale Road

Book a Showing
Find your dream home ✨
I agree to receive marketing and customer service calls and text messages from homepapa. Consent is not a condition of purchase. Msg/data rates may apply. Msg frequency varies. Reply STOP to unsubscribe. Privacy Policy & Terms of Service.








