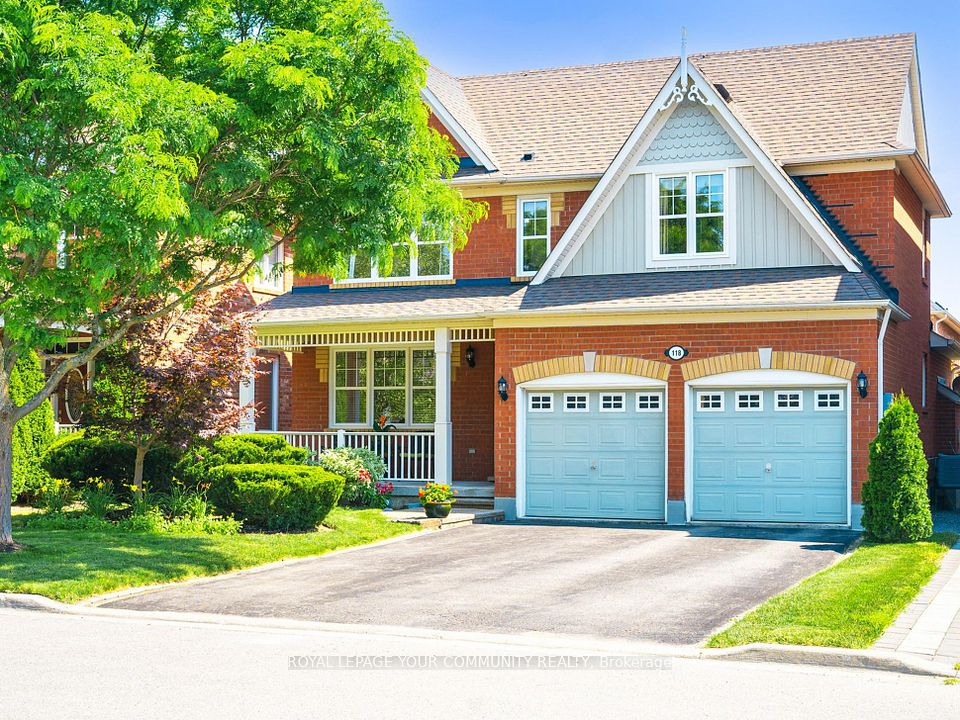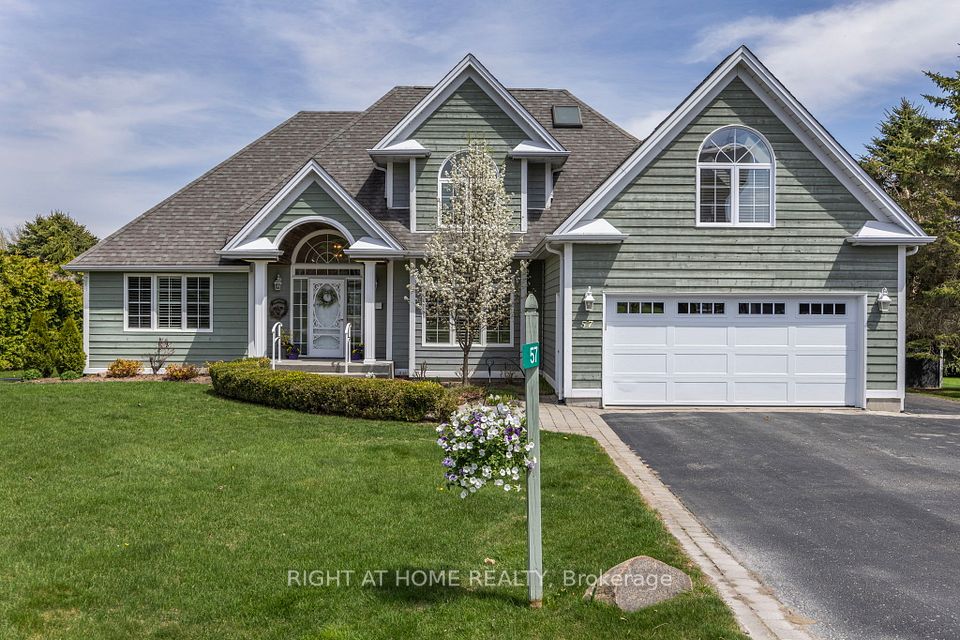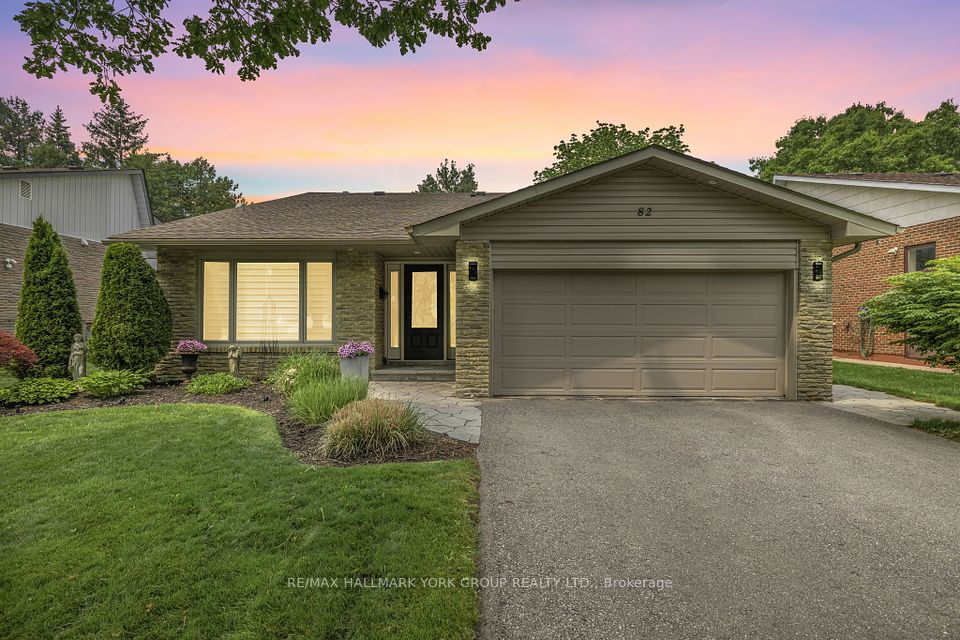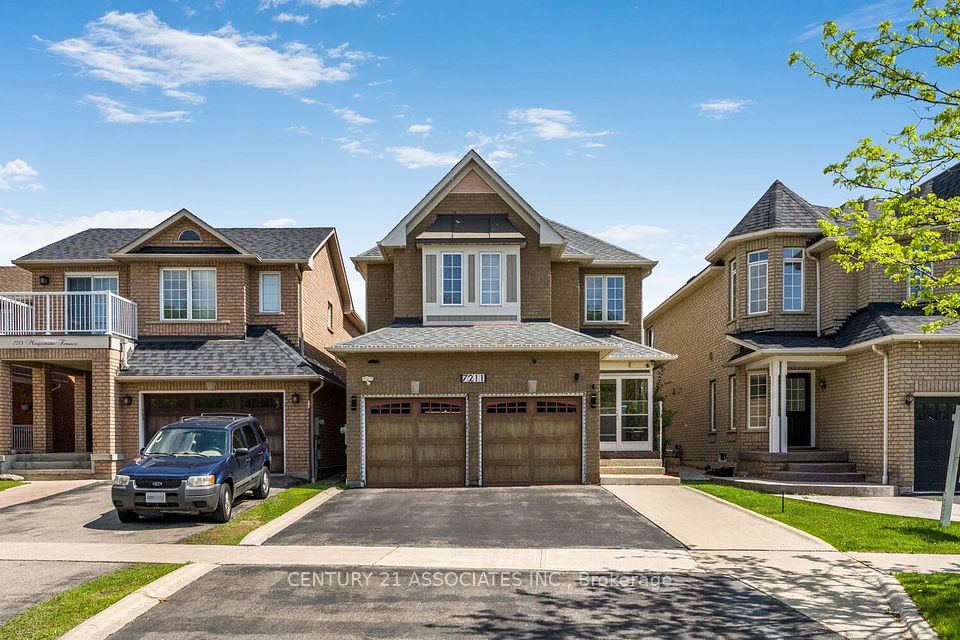
$1,749,000
3190 Southwind Road, Mississauga, ON L5M 0V8
Price Comparison
Property Description
Property type
Detached
Lot size
N/A
Style
2-Storey
Approx. Area
N/A
Room Information
| Room Type | Dimension (length x width) | Features | Level |
|---|---|---|---|
| Living Room | 5.79 x 3.66 m | Hardwood Floor, Pot Lights, Combined w/Dining | Main |
| Family Room | 5.73 x 3.66 m | Hardwood Floor, Pot Lights, Gas Fireplace | Main |
| Dining Room | 5.79 x 3.66 m | Hardwood Floor, Pot Lights, Combined w/Dining | Main |
| Kitchen | 5.64 x 2.74 m | Marble Floor, Centre Island, Stainless Steel Appl | Main |
About 3190 Southwind Road
Impressive, 4 bedroom 4 bath home. Family Home in Prestigious Churchill Meadows! Spotlessly maintained in pristine like-new condition. This beautifully upgraded residence exudes model-home quality and is packed with premium features throughout. Starting with the front steps and entry with wainscotting accent walls in the foyer, Main floor features all smooth ceilings with pot lighting, Spacious living room and dining room. Enjoy elegant hardwood floors on the main level, a chef-inspired kitchen with granite countertops, designer backsplash, and high-end stainless steel appliances. The bathrooms are luxuriously appointed with stylish, designer finishes. The Master ensuite is highlighted by the grand spa-like soaker tub. Marble flooring enhances the foyer, kitchen, and breakfast area, while California shutters add a touch of sophistication throughout the home. **Host unforgettable gatherings with friends and family in the ultimate entertainers backyard featuring a spacious deck, cozy firepit, and inviting hot tub, perfect for warm summer evenings.**
Home Overview
Last updated
3 hours ago
Virtual tour
None
Basement information
Full
Building size
--
Status
In-Active
Property sub type
Detached
Maintenance fee
$N/A
Year built
2024
Additional Details
MORTGAGE INFO
ESTIMATED PAYMENT
Location
Some information about this property - Southwind Road

Book a Showing
Find your dream home ✨
I agree to receive marketing and customer service calls and text messages from homepapa. Consent is not a condition of purchase. Msg/data rates may apply. Msg frequency varies. Reply STOP to unsubscribe. Privacy Policy & Terms of Service.











