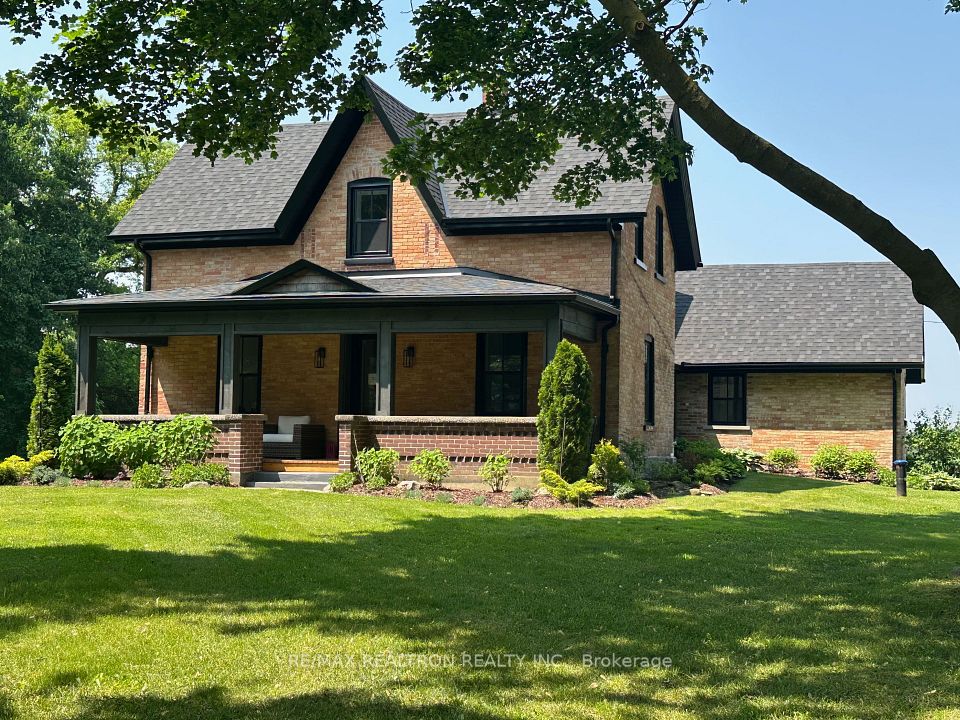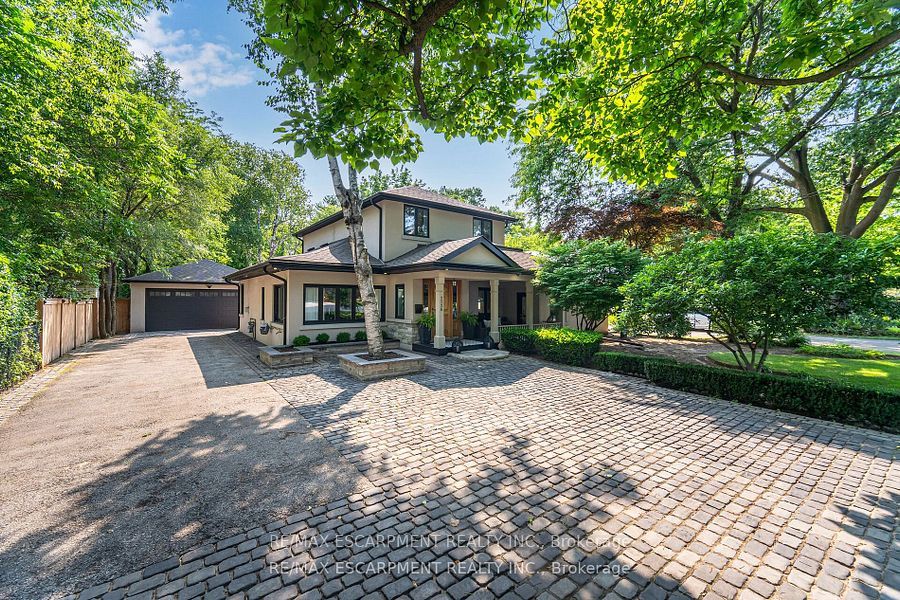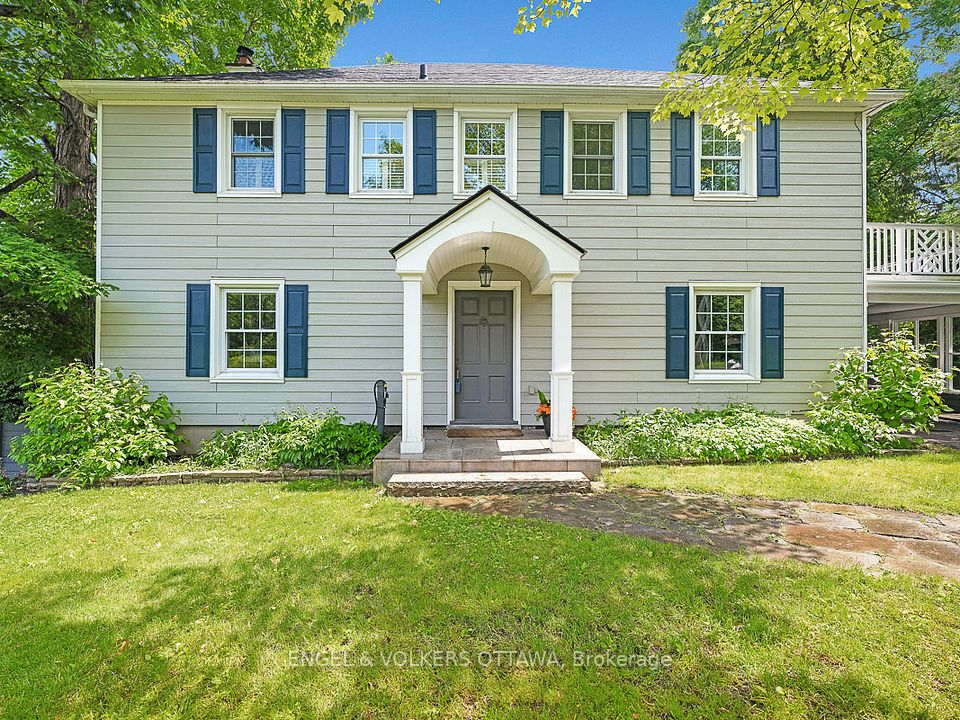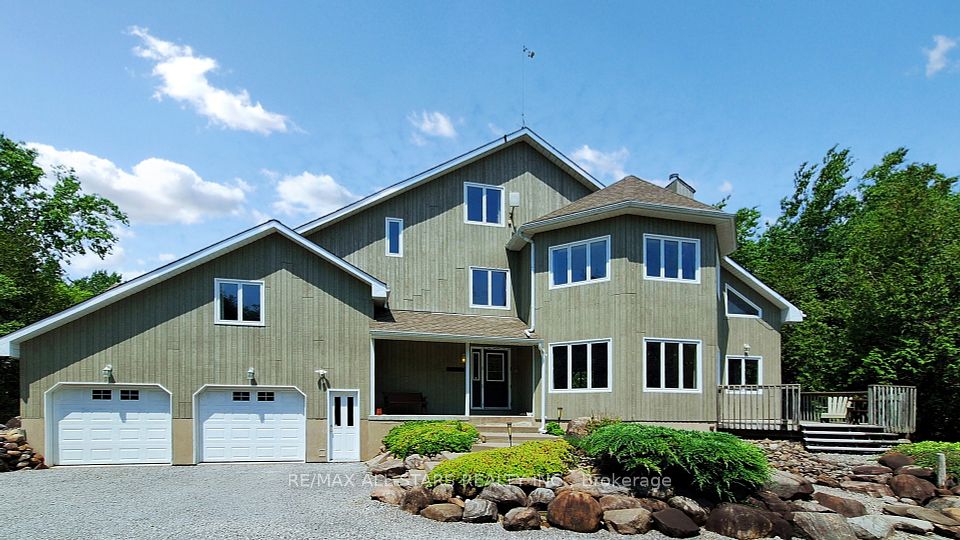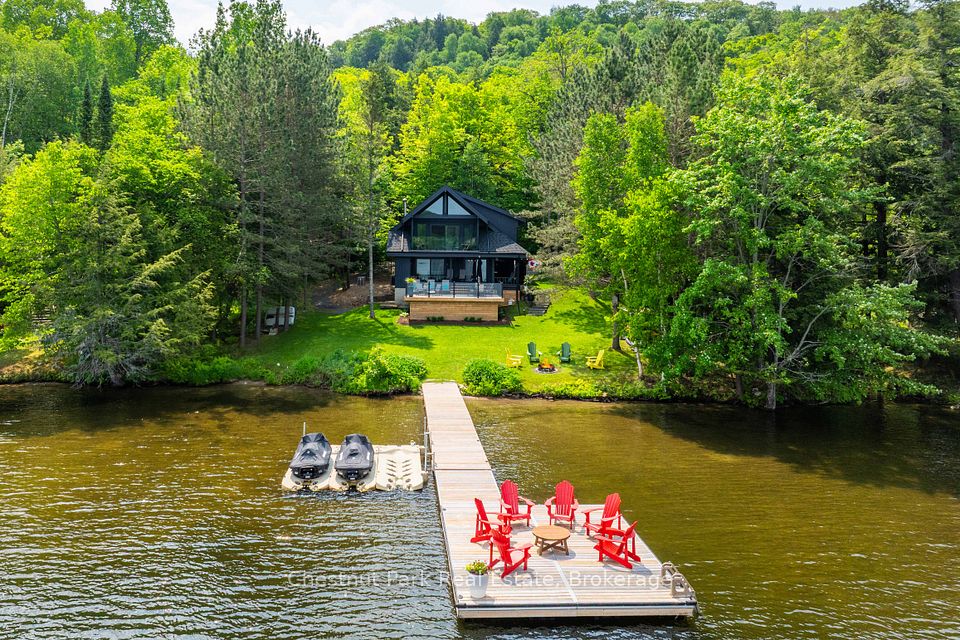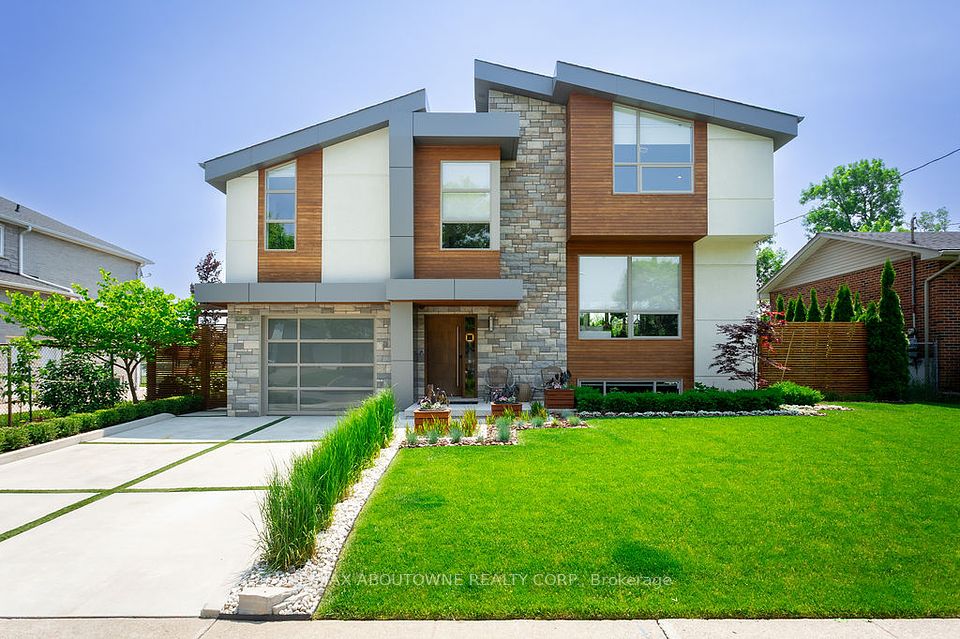
$2,495,000
318 St Clements Avenue, Toronto C03, ON M4R 1H5
Price Comparison
Property Description
Property type
Detached
Lot size
N/A
Style
2-Storey
Approx. Area
N/A
Room Information
| Room Type | Dimension (length x width) | Features | Level |
|---|---|---|---|
| Living Room | 5.563 x 4.216 m | Fireplace, Hardwood Floor, Pot Lights | Main |
| Dining Room | 5.563 x 2.365 m | Window Floor to Ceiling, Hardwood Floor, Pot Lights | Main |
| Kitchen | 4.547 x 2.756 m | B/I Appliances, Hardwood Floor, W/O To Deck | Main |
| Family Room | 4.547 x 2.756 m | Greenhouse Window, Hardwood Floor, Open Concept | Main |
About 318 St Clements Avenue
Located in the highly sought after Allenby School district, this rare 3+1 bed, 3+1 bath home is a gem for young families. Unique side centre hall allows for a sun-filled living/dining area with stunning floor-to-ceiling windows. It features approx. 2,622 sq. ft. modern renovations throughout w/ wide plank hardwood floors, an elegant glass main entry foyer equipped w/ exterior wall scones and motion detector lights, electronic front door keypad, central heating & cooling controlled wirelessly via Nest. Upstairs features a spacious 4pc ensuite primary bdrm w/ a panoramic south-facing view for a home office and lounging area. Fully finished basement equipped w/ flat-panel radiators offers a spacious recreation area. Professionally landscaped and fully fenced backyard equipped w/ a deck, wooden play structure and shed for extra storage. Licensed widened front yard parking. Walking distance to Eglinton Park, Lytton Sunken Gardens, N. Toronto Community Centre, Avenue LRT, Yonge & Eg subway. An ideal home near daycares, Allenby Jr PS, Glenview Sr PS, St. Clements School, Havergal College.
Home Overview
Last updated
1 day ago
Virtual tour
None
Basement information
Finished
Building size
--
Status
In-Active
Property sub type
Detached
Maintenance fee
$N/A
Year built
2024
Additional Details
MORTGAGE INFO
ESTIMATED PAYMENT
Location
Some information about this property - St Clements Avenue

Book a Showing
Find your dream home ✨
I agree to receive marketing and customer service calls and text messages from homepapa. Consent is not a condition of purchase. Msg/data rates may apply. Msg frequency varies. Reply STOP to unsubscribe. Privacy Policy & Terms of Service.






