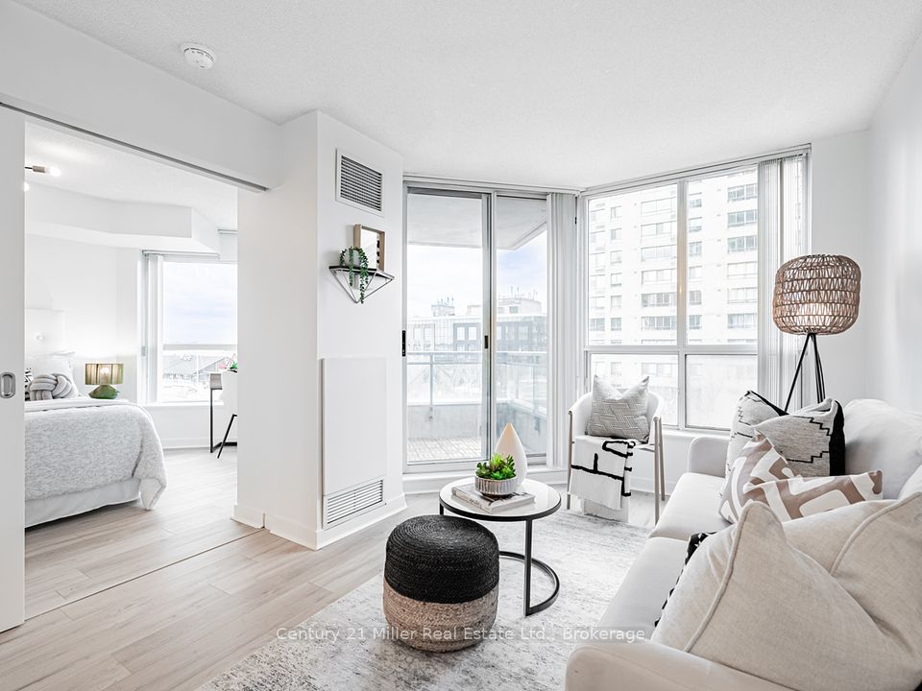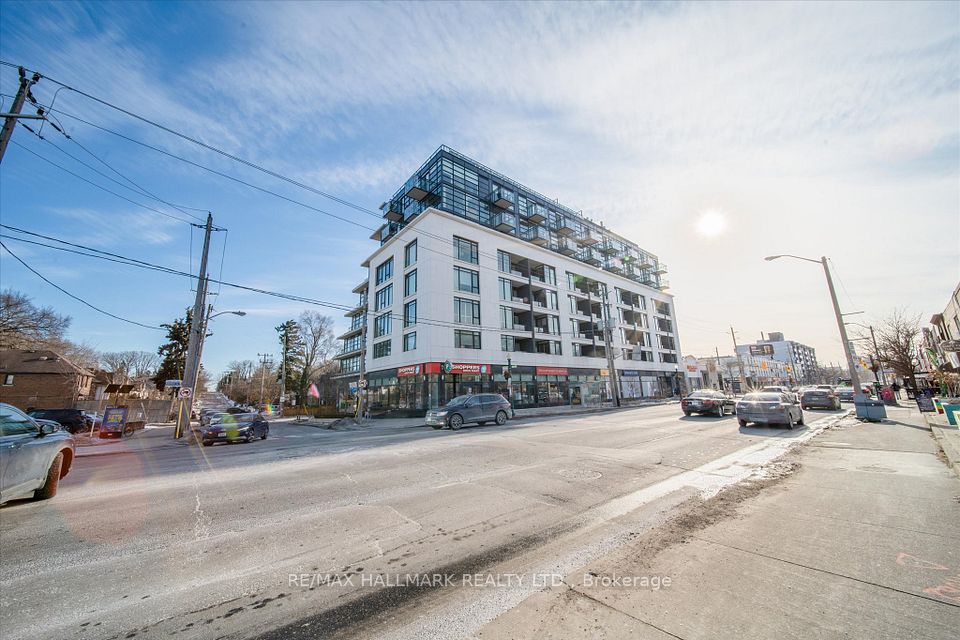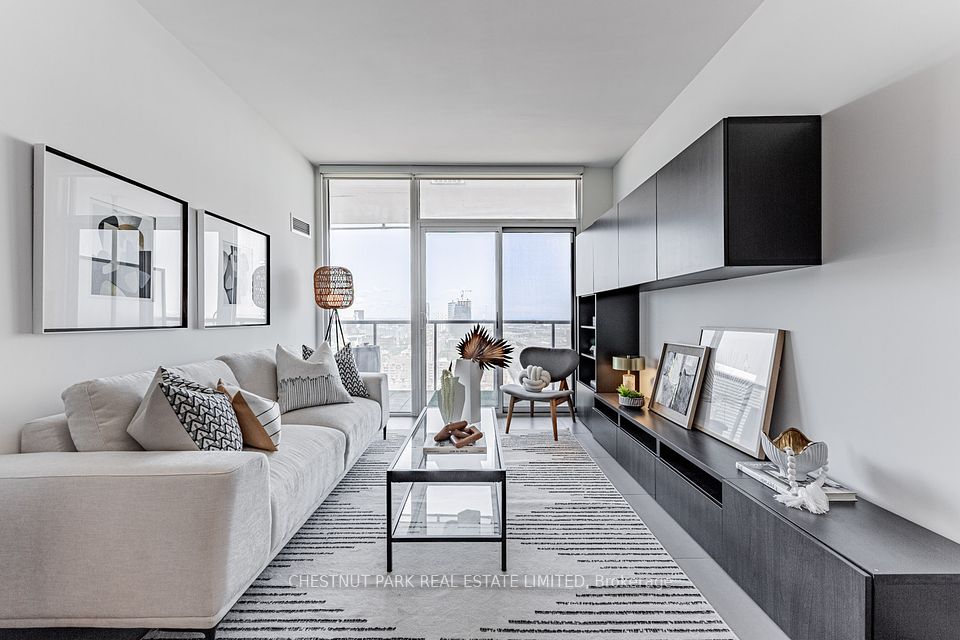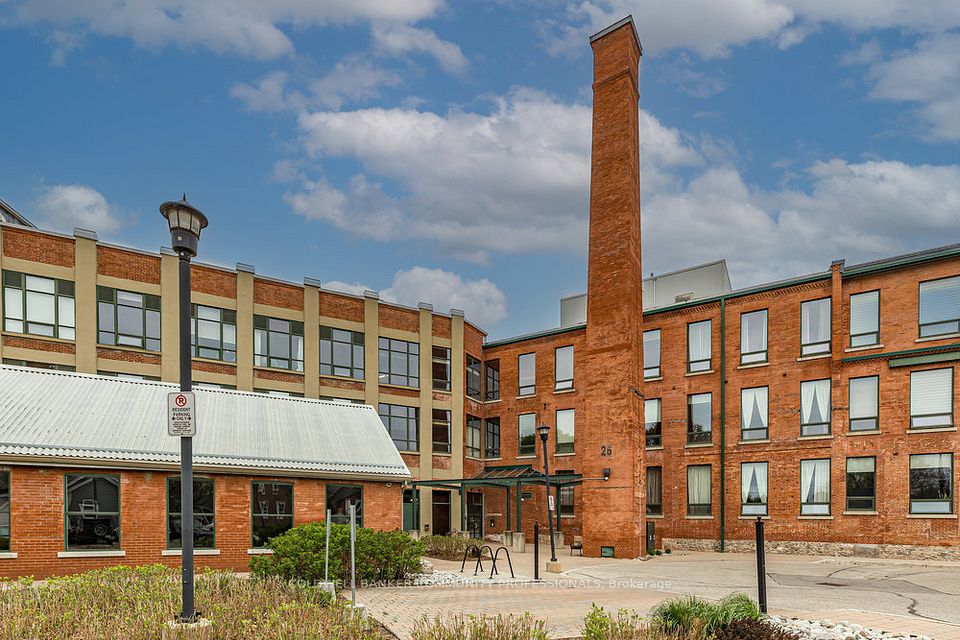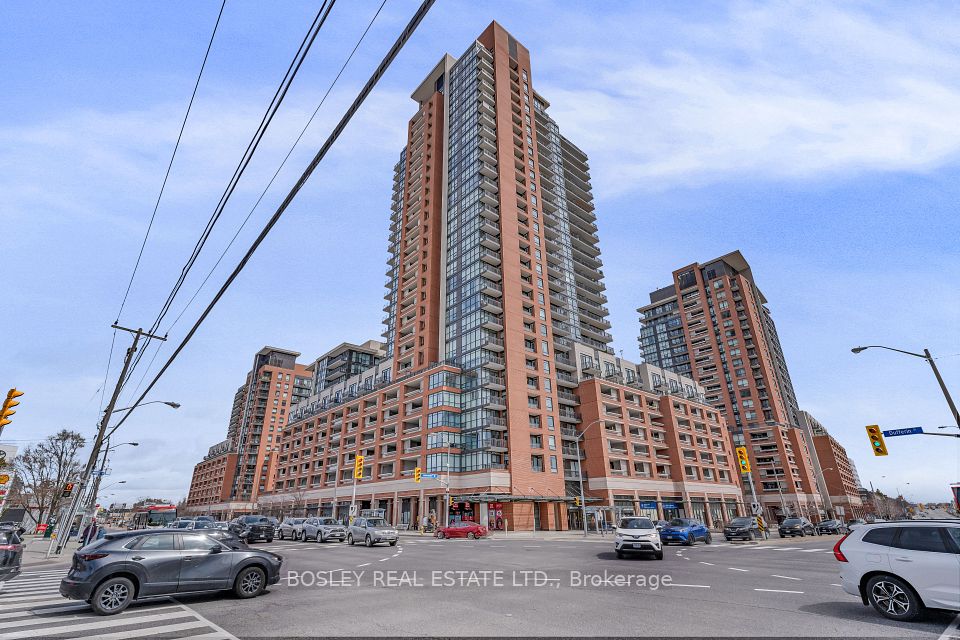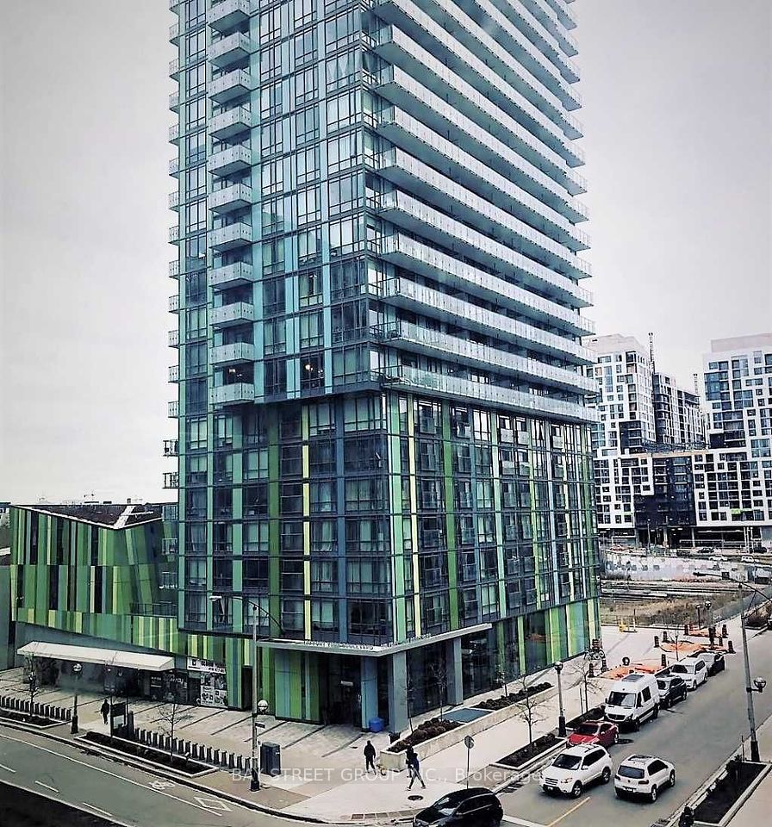$549,900
318 King Street, Toronto C08, ON M5A 1K6
Price Comparison
Property Description
Property type
Condo Apartment
Lot size
N/A
Style
1 Storey/Apt
Approx. Area
N/A
Room Information
| Room Type | Dimension (length x width) | Features | Level |
|---|---|---|---|
| Living Room | 3.66 x 5.49 m | Open Concept, Combined w/Dining, Hardwood Floor | Main |
| Dining Room | 3.66 x 5.49 m | W/O To Balcony, Combined w/Living, Hardwood Floor | Main |
| Kitchen | 3.66 x 5.49 m | Modern Kitchen, Stainless Steel Appl, Stone Counters | Main |
| Primary Bedroom | 3.66 x 2.44 m | Sliding Doors, Closet, Hardwood Floor | Main |
About 318 King Street
Welcome to this bright and stylish south-facing corner unit in a boutique condo, just steps from the Distillery District, St. Lawrence Market, and the waterfront. Spanning 650 sqft, this thoughtfully designed space is filled with natural light from floor-to-ceiling windows, creating an open and airy ambiance. The spacious master bedroom is complemented by a modern kitchen featuring stainless steel appliances including a gas stove, built-in microwave, fridge, and dishwasher accented by a sleek backsplash. Soaring 9-foot ceilings enhance the sense of space, while an extra-large 125sqft private balcony with a gas hookup offers the perfect setting for outdoor dining or relaxation. Ample storage and elegant pre-engineered flooring add to the condo's charm. The versatile foyer doubles as an office or sitting area, optimizing functionality. Situated across from a future Ontario Line station, commuting will be effortless, with TTC access right at your doorstep. With shopping, restaurants, schools, and more within walking distance, this condo is the perfect urban retreat.
Home Overview
Last updated
Apr 3
Virtual tour
None
Basement information
None
Building size
--
Status
In-Active
Property sub type
Condo Apartment
Maintenance fee
$530.57
Year built
--
Additional Details
MORTGAGE INFO
ESTIMATED PAYMENT
Location
Some information about this property - King Street

Book a Showing
Find your dream home ✨
I agree to receive marketing and customer service calls and text messages from homepapa. Consent is not a condition of purchase. Msg/data rates may apply. Msg frequency varies. Reply STOP to unsubscribe. Privacy Policy & Terms of Service.







