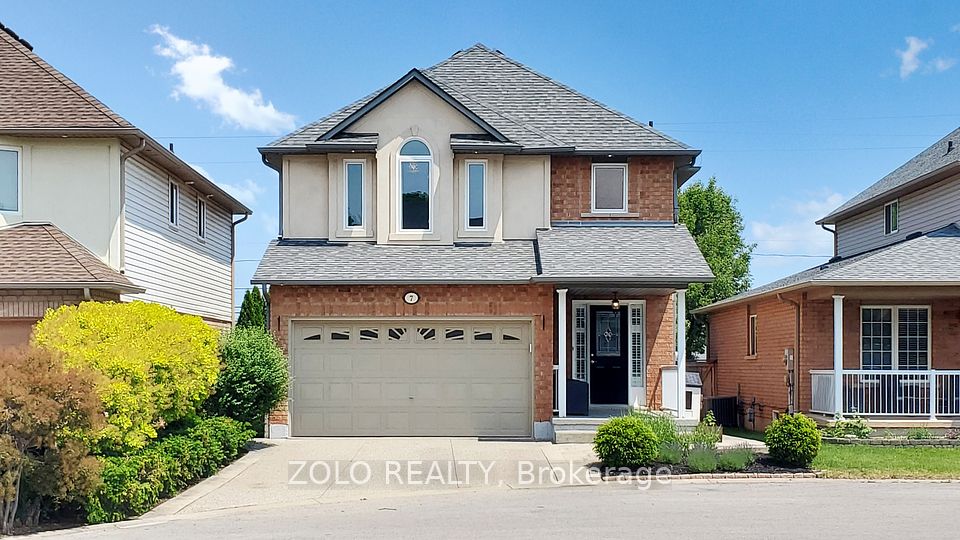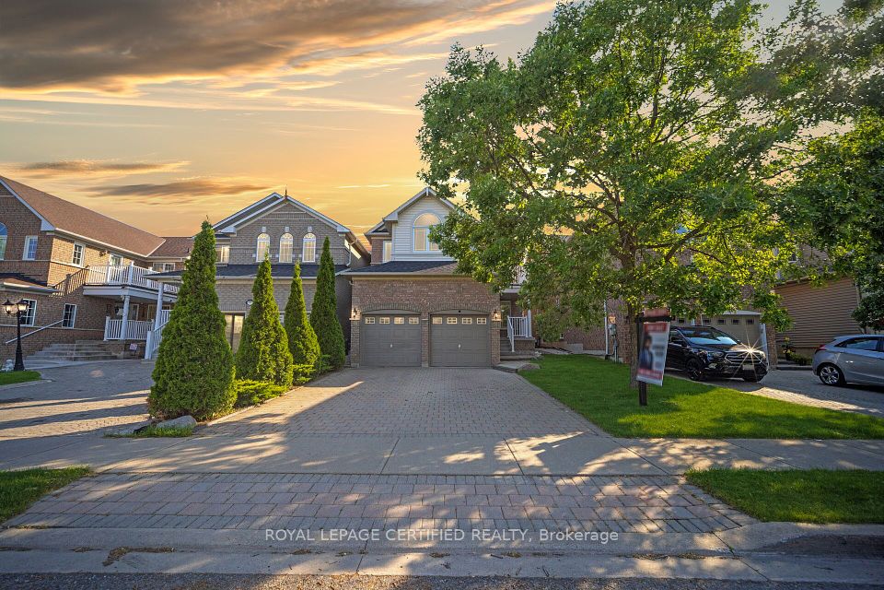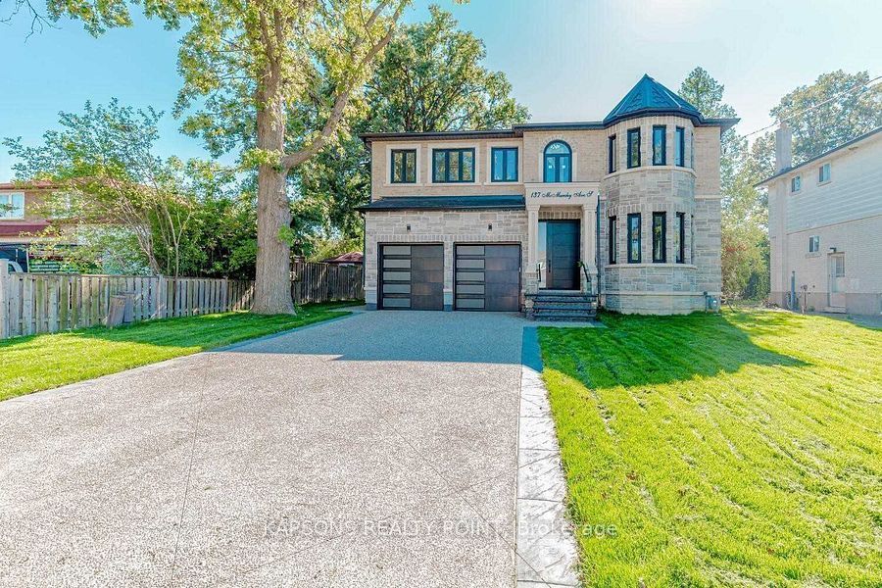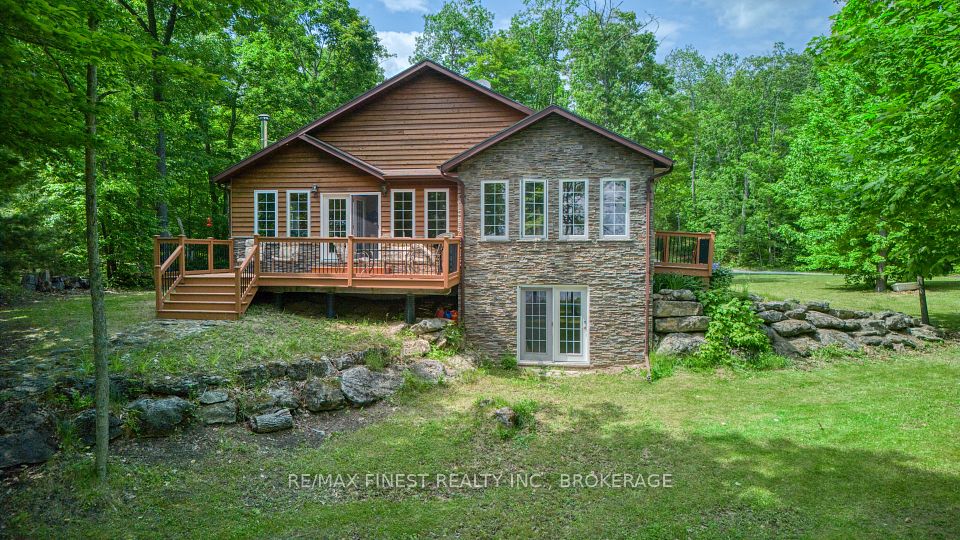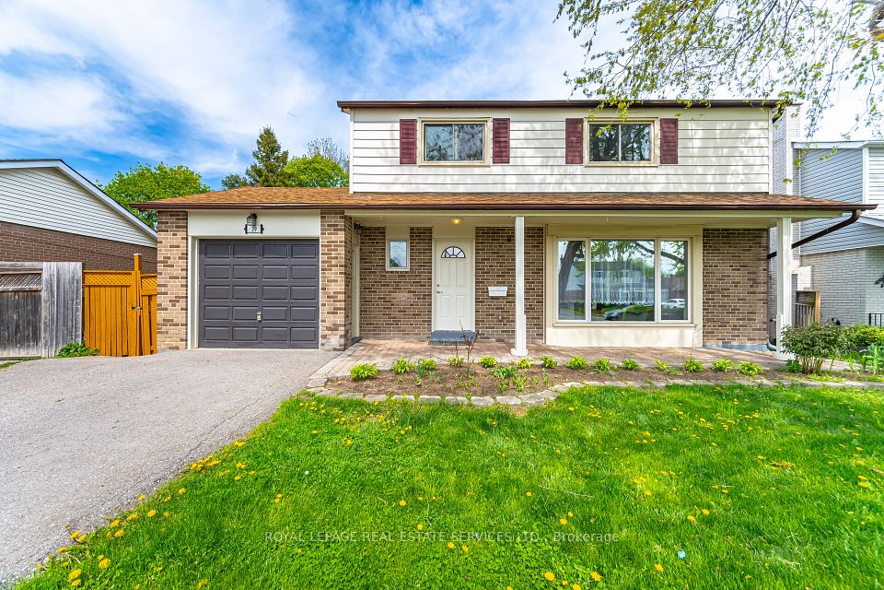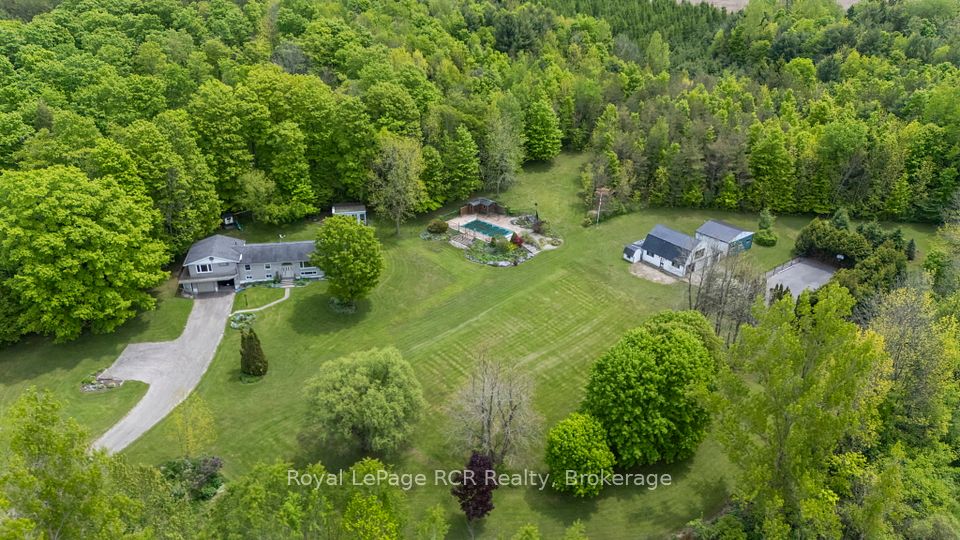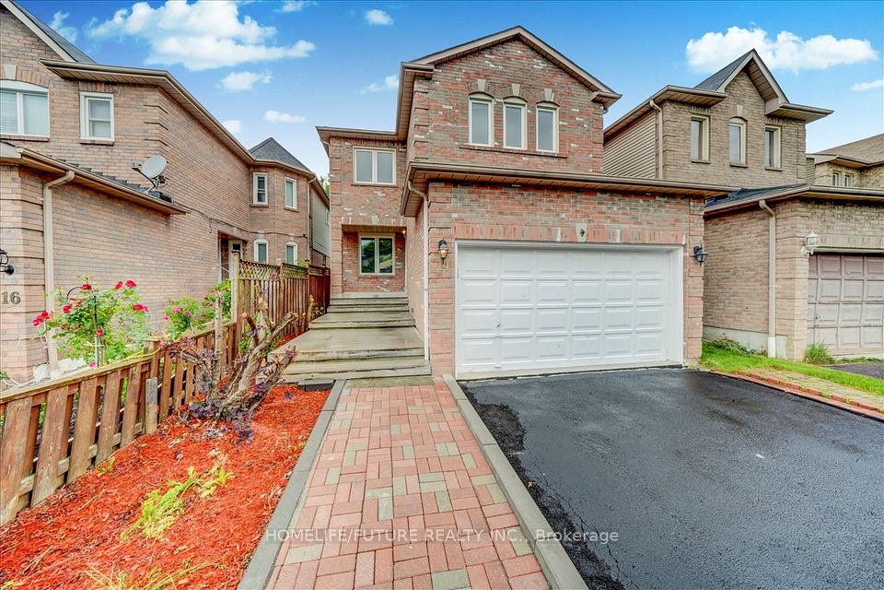
$1,298,880
Last price change May 22
3175 Malham Gate, Mississauga, ON L5M 6K8
Virtual Tours
Price Comparison
Property Description
Property type
Detached
Lot size
N/A
Style
2-Storey
Approx. Area
N/A
Room Information
| Room Type | Dimension (length x width) | Features | Level |
|---|---|---|---|
| Living Room | 5.54 x 3.68 m | Hardwood Floor, Combined w/Dining, California Shutters | Main |
| Dining Room | 4.42 x 3.18 m | Hardwood Floor, Combined w/Living, Cathedral Ceiling(s) | Main |
| Kitchen | 3.79 x 2.44 m | Ceramic Floor, Combined w/Kitchen, Cathedral Ceiling(s) | Main |
| Breakfast | 2.31 x 2.44 m | Ceramic Floor, Combined w/Kitchen, Cathedral Ceiling(s) | Main |
About 3175 Malham Gate
Immaculately maintained, open-concept home in the desirable Churchill Meadows community. This smoke- and pet-free residence features stylish upgrades, including new pot lights on the main floor and elegant California shutters throughout. Cathedral ceilings in the dining and breakfast areas create an airy, spacious feel perfect for entertaining.The kitchen offers newly installed pull-out drawers in the lower cabinets for added convenience and organization. The fully fenced backyard is a standout, with mature landscaping that adds character, privacy, and a cozy outdoor space for relaxation or hosting guests.Prime location with easy access to highways 403, 401, and 407. Close to top-rated schools, the Churchill Meadows Community Centre, Sports Park, public transit, Credit Valley Hospital, Erin Mills Town Centre, parks, and trails. This home offers the perfect blend of comfort, style, and convenience.
Home Overview
Last updated
21 hours ago
Virtual tour
None
Basement information
Finished
Building size
--
Status
In-Active
Property sub type
Detached
Maintenance fee
$N/A
Year built
2025
Additional Details
MORTGAGE INFO
ESTIMATED PAYMENT
Location
Some information about this property - Malham Gate

Book a Showing
Find your dream home ✨
I agree to receive marketing and customer service calls and text messages from homepapa. Consent is not a condition of purchase. Msg/data rates may apply. Msg frequency varies. Reply STOP to unsubscribe. Privacy Policy & Terms of Service.






