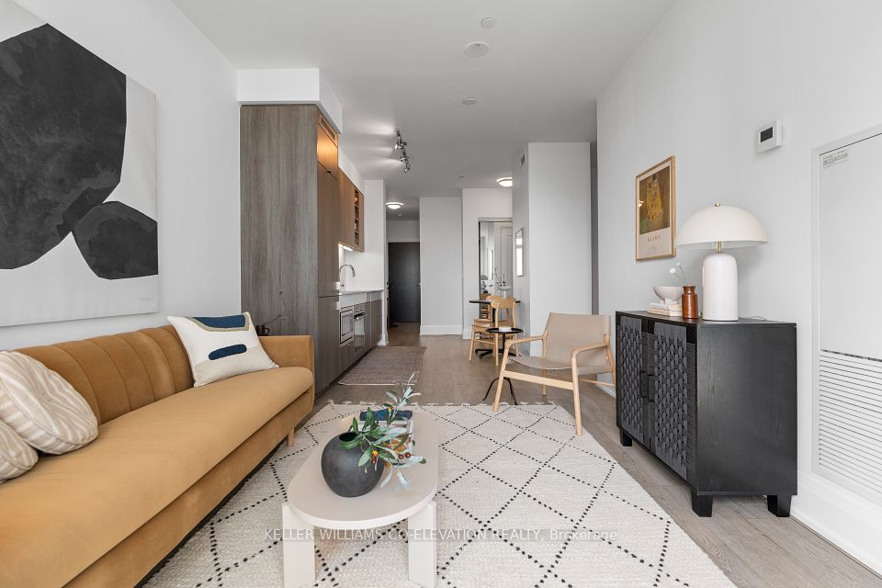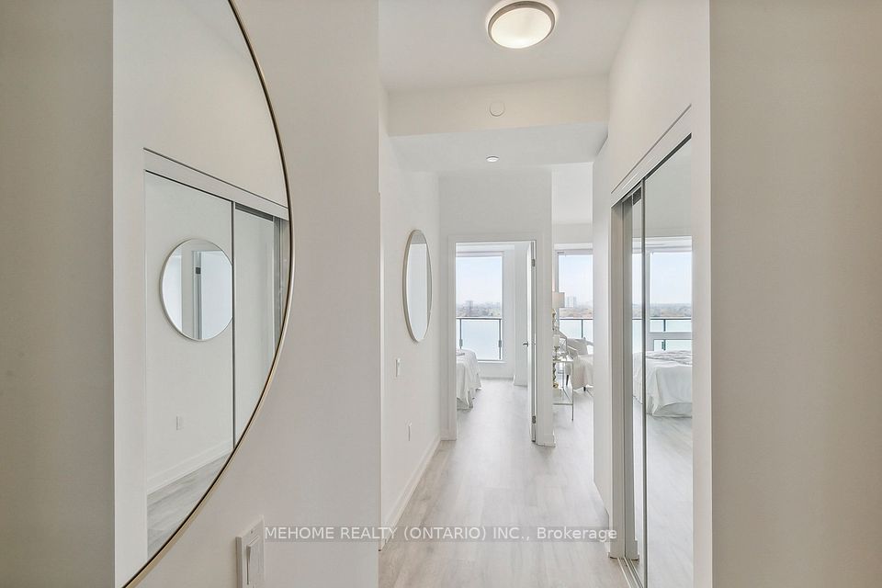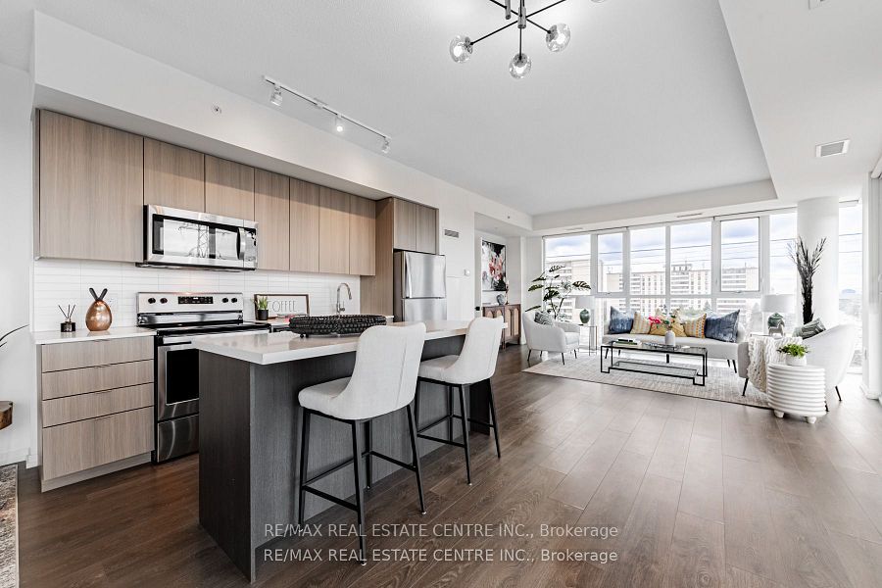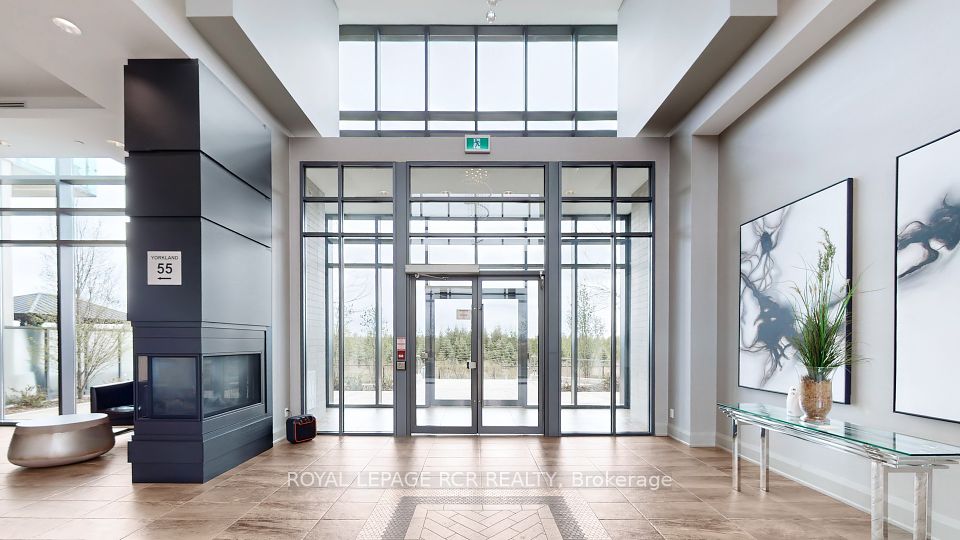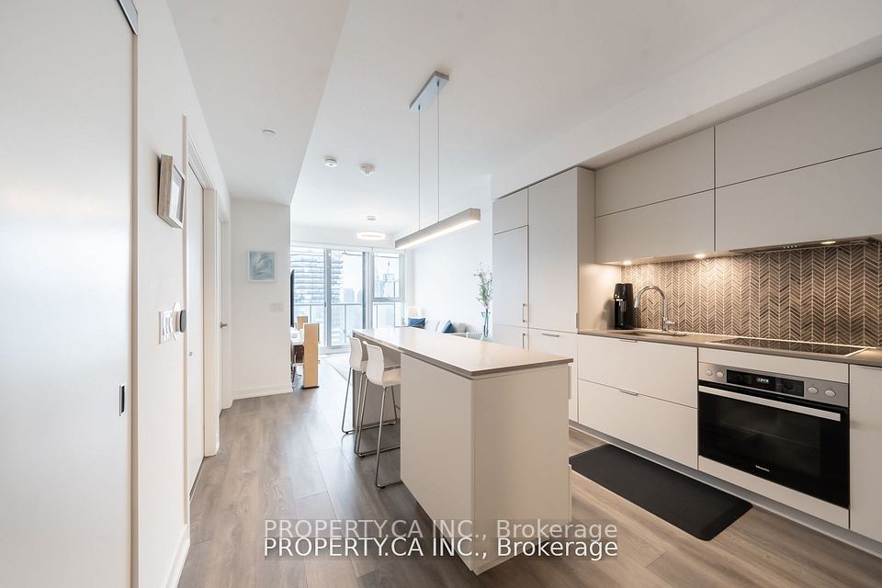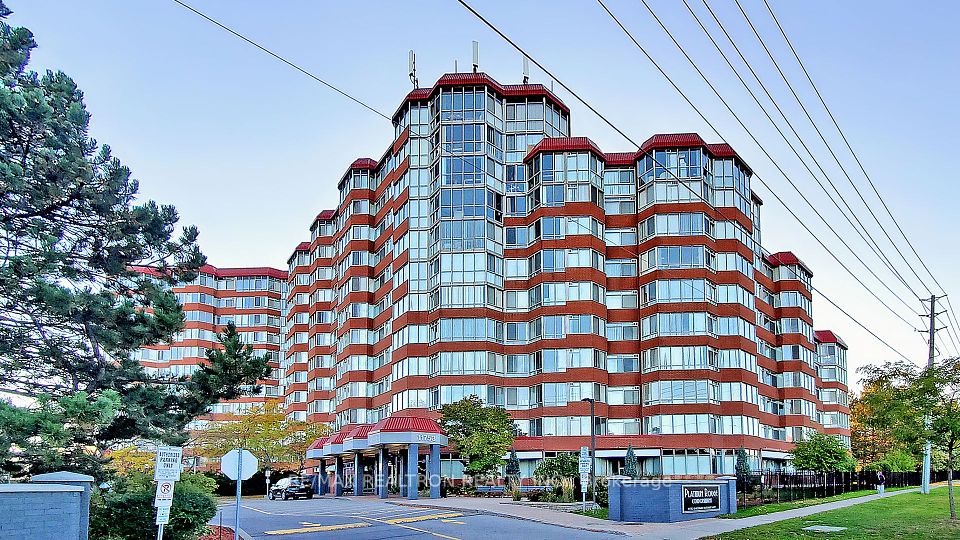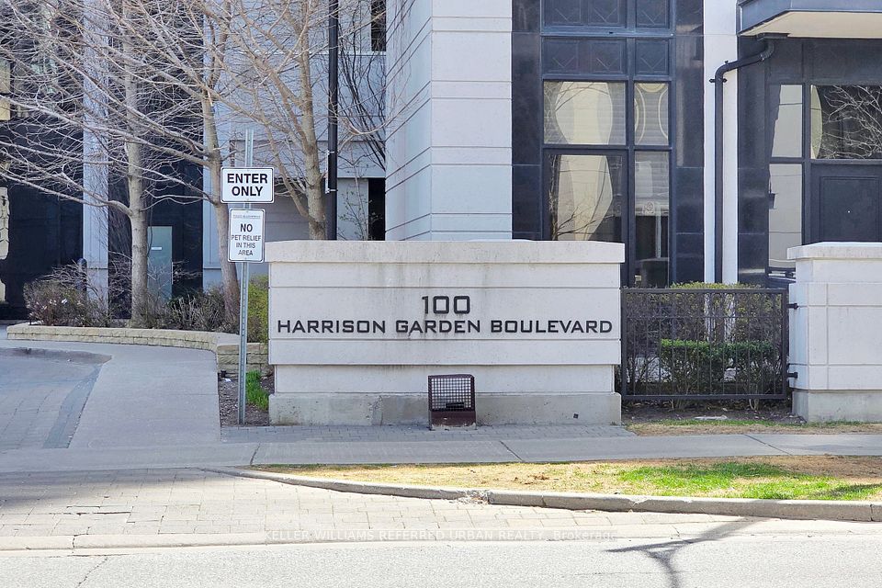$639,900
3170 Erin Mills Parkway, Mississauga, ON L5L 0B6
Virtual Tours
Price Comparison
Property Description
Property type
Condo Apartment
Lot size
N/A
Style
Apartment
Approx. Area
N/A
Room Information
| Room Type | Dimension (length x width) | Features | Level |
|---|---|---|---|
| Living Room | 5.03 x 3.73 m | Vinyl Floor, W/O To Patio, Combined w/Dining | Main |
| Dining Room | 5.03 x 3.73 m | Vinyl Floor, Open Concept, Combined w/Living | Main |
| Kitchen | 2.3 x 2.85 m | Stainless Steel Appl, Breakfast Bar, Ceramic Backsplash | Main |
| Den | 2.24 x 2.14 m | Vinyl Floor, Separate Room | Main |
About 3170 Erin Mills Parkway
Stunning one bedroom apartment plus den approximately 750 square feet located in Erin Mills at the sought after "Windows on the Green". Gorgeous luxury vinyl plank flooring, 9 foot ceilings, all new led lighting, freshly painted, bathrooms with granite vanity counter tops, smooth ceilings throughout, one parking, and one locker. Spacious open concept living/dining room area with walk-out to a covered patio with sunny west exposure. Modern kitchen with stainless steel appliances with induction oven, under mount sink, granite counter tops, breakfast bar, and ceramic backsplash. Primary bedroom retreat with large double closet, and 4 piece en-suite with oval tub with glass swing door. Two piece powder room, separate den/2nd bedroom ideal for single bed and desk nook. Premium location close to schools, parks, trails, transit, restaurants, fitness, arenas, highways, Clarkson Go Station, South Common Recreation Centre, and Erin Mills Town Centre.
Home Overview
Last updated
7 hours ago
Virtual tour
None
Basement information
None
Building size
--
Status
In-Active
Property sub type
Condo Apartment
Maintenance fee
$441.9
Year built
--
Additional Details
MORTGAGE INFO
ESTIMATED PAYMENT
Location
Some information about this property - Erin Mills Parkway

Book a Showing
Find your dream home ✨
I agree to receive marketing and customer service calls and text messages from homepapa. Consent is not a condition of purchase. Msg/data rates may apply. Msg frequency varies. Reply STOP to unsubscribe. Privacy Policy & Terms of Service.







