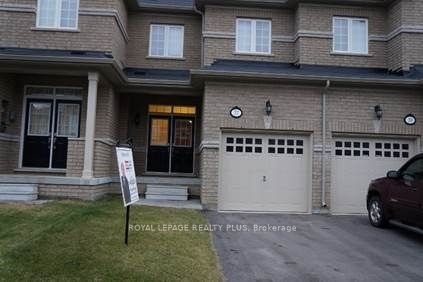
$979,900
317 Hobbs Crescent, Milton, ON L9T 0J1
Virtual Tours
Price Comparison
Property Description
Property type
Att/Row/Townhouse
Lot size
N/A
Style
2-Storey
Approx. Area
N/A
Room Information
| Room Type | Dimension (length x width) | Features | Level |
|---|---|---|---|
| Dining Room | 3.48 x 4.4 m | N/A | Main |
| Kitchen | 2.75 x 4.09 m | N/A | Main |
| Living Room | 6.33 x 3.36 m | N/A | Main |
| Primary Bedroom | 6.35 x 7 m | 5 Pc Ensuite, Walk-In Closet(s) | Second |
About 317 Hobbs Crescent
Welcome to this bright and beautifully maintained end-unit townhouse in Milton's popular Clarke neighbourhood! Located on a quiet, family-friendly street, this home offers the perfect mix of space, style, and privacy. Step through the eight-foot entryway door to the main floor with impressive nine-foot ceilings and a spacious kitchen that's ideal for family meals or entertaining friends. You'll find nearly 2,000 square feet of above-grade living space, giving everyone room to spread out and feel comfortable. The finished basement adds even more flexibility, with a theatre area and a full three-piece bathroom, perfect for movie nights, hobbies, or extra guest space. One of the standout features is the backyard: it backs onto private greenspace, offering a peaceful view and no rear neighbours. The large concrete patio has lots of room for outdoor dining or lounging, making it a great place to unwind or host summer get-togethers. Set in Clarke, a neighbourhood known for great schools, parks, and a welcoming community vibe, you'll enjoy easy access to shops, trails, and major highways. This is more than just a house; it's a place where you can truly feel at home. Come see what makes this property so special!
Home Overview
Last updated
6 days ago
Virtual tour
None
Basement information
Full, Finished
Building size
--
Status
In-Active
Property sub type
Att/Row/Townhouse
Maintenance fee
$N/A
Year built
--
Additional Details
MORTGAGE INFO
ESTIMATED PAYMENT
Location
Some information about this property - Hobbs Crescent

Book a Showing
Find your dream home ✨
I agree to receive marketing and customer service calls and text messages from homepapa. Consent is not a condition of purchase. Msg/data rates may apply. Msg frequency varies. Reply STOP to unsubscribe. Privacy Policy & Terms of Service.






