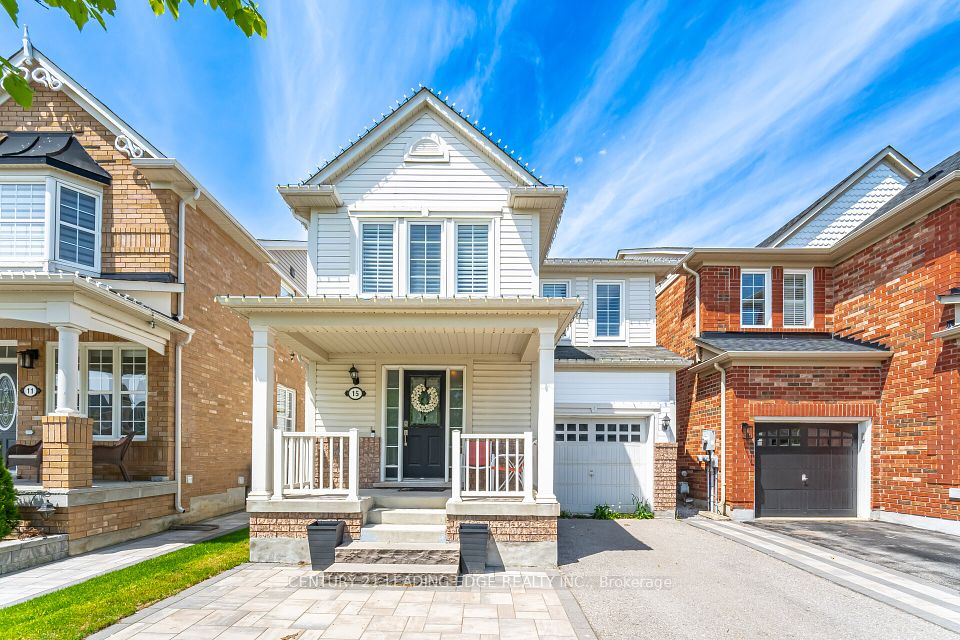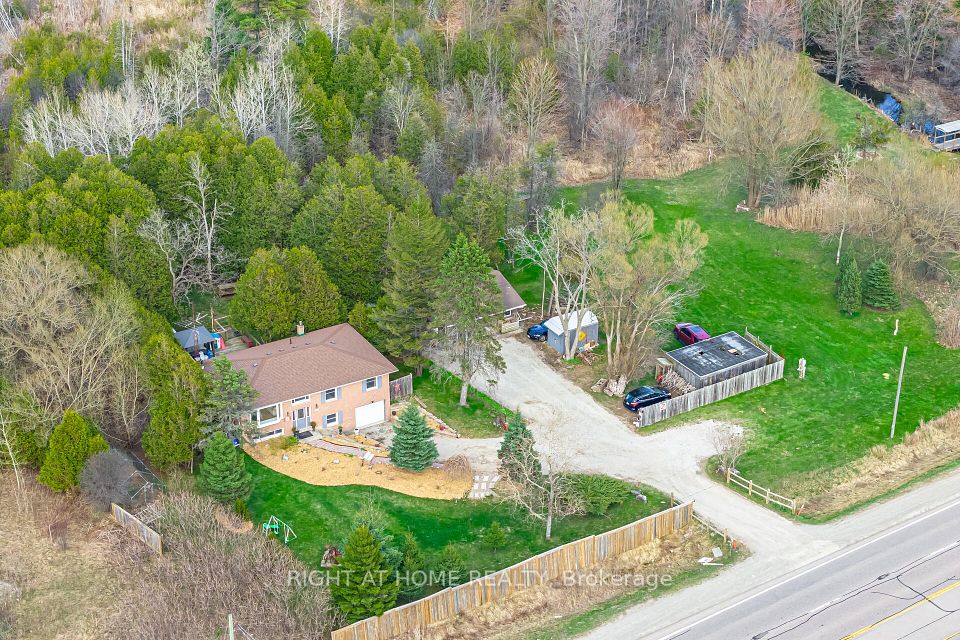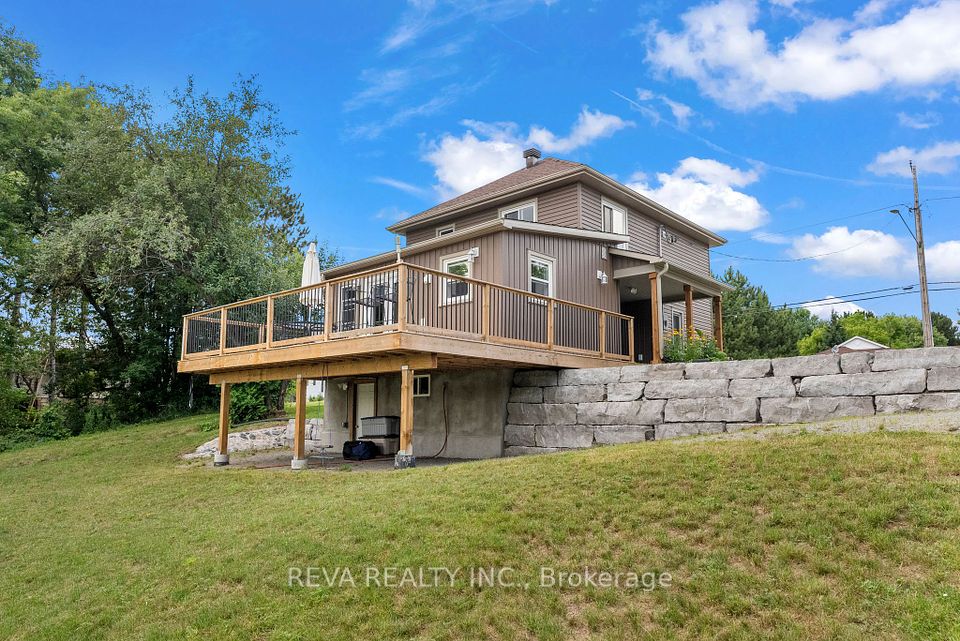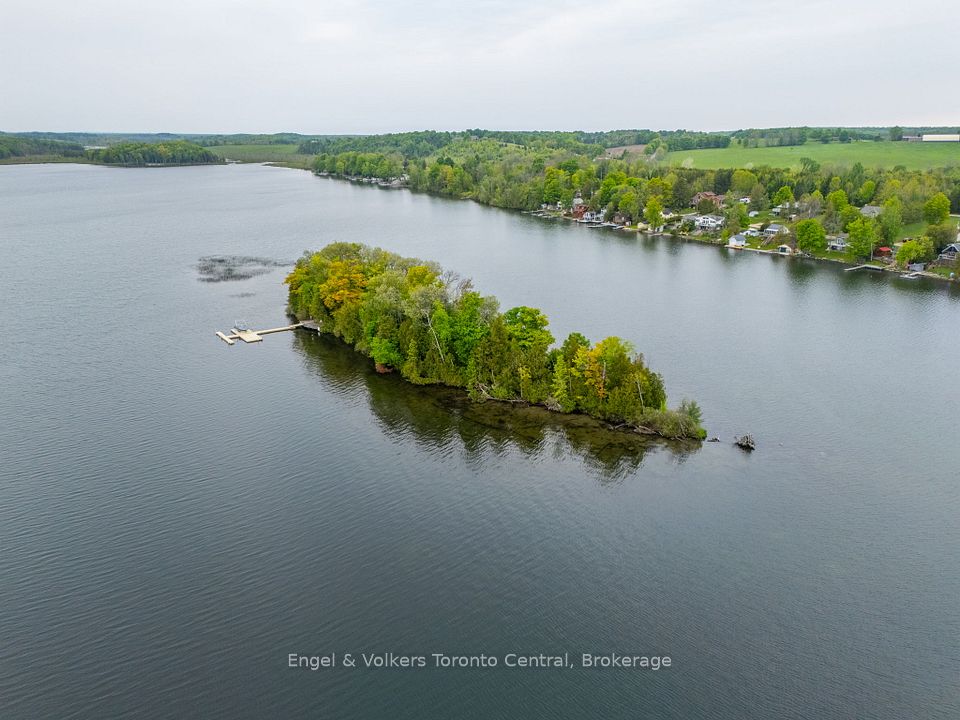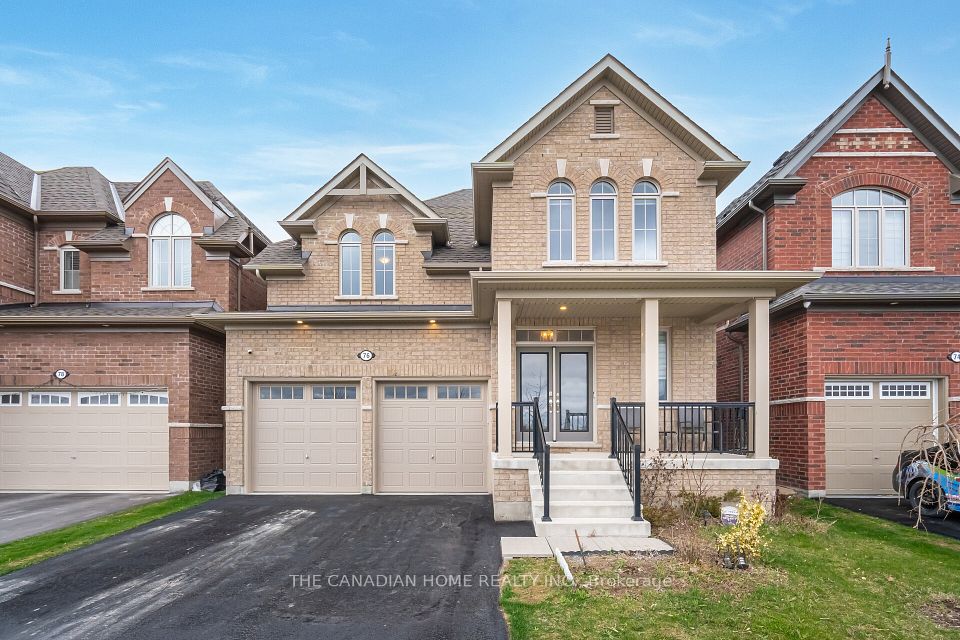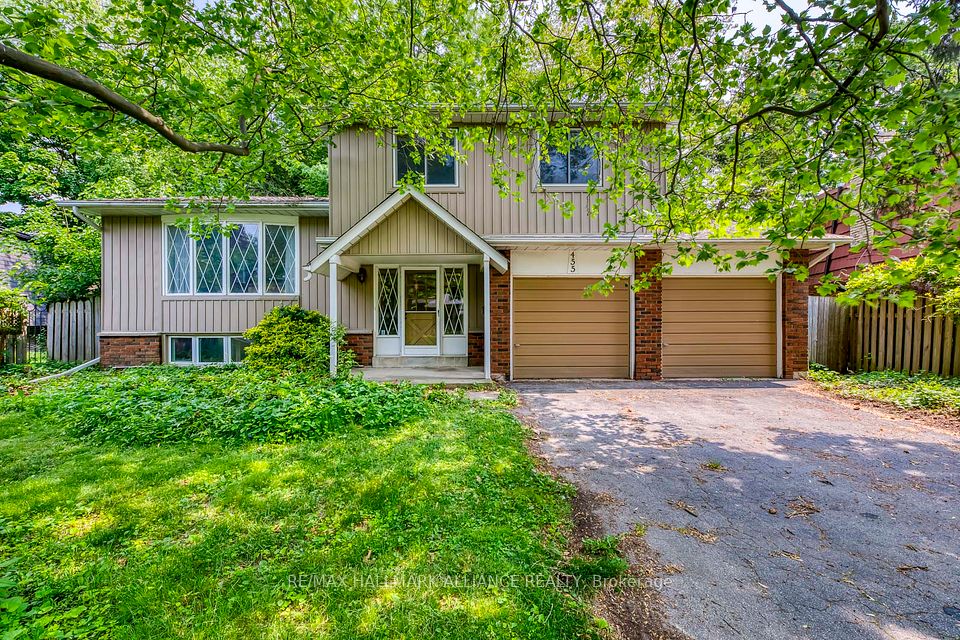
$1,150,000
316 Windfields Farms Drive, Oshawa, ON L1L 0M3
Price Comparison
Property Description
Property type
Detached
Lot size
N/A
Style
2-Storey
Approx. Area
N/A
Room Information
| Room Type | Dimension (length x width) | Features | Level |
|---|---|---|---|
| Other | 15.4 x 11.6 m | Open Concept, Hardwood Floor, Large Window | Main |
| Bathroom | 5 x 6 m | 2 Pc Bath, Updated | Main |
| Primary Bedroom | 15.4 x 11.6 m | Walk-In Closet(s), 5 Pc Ensuite | Upper |
| Bedroom 2 | 11.5 x 9 m | Closet, Window | Upper |
About 316 Windfields Farms Drive
Nestled in the heart of Oshawa's newly developed area, this stunning 4-bedroom, 3-bathroom home is a true gem. From the moment you step inside, you'll be captivated by its charm and modern elegance. The spacious kitchen is perfect for culinary enthusiasts and family gatherings. Imagine preparing delicious meals while staying connected with loved ones in the adjoining living and dining areas. The massive, unfinished basement offers limitless potential for customization. Whether you envision a home gym, entertainment room, or additional living space, this blank canvas is ready for your creative touch. Outside, the expansive backyard is possibilities for landscaping or even gardening. Convenience is at your doorstep with walking distance access to transit, schools, retail and newly opened stores like Costco and Freshco. This home is not just a place to live, but a lifestyle.
Home Overview
Last updated
Mar 7
Virtual tour
None
Basement information
Unfinished
Building size
--
Status
In-Active
Property sub type
Detached
Maintenance fee
$N/A
Year built
2024
Additional Details
MORTGAGE INFO
ESTIMATED PAYMENT
Location
Some information about this property - Windfields Farms Drive

Book a Showing
Find your dream home ✨
I agree to receive marketing and customer service calls and text messages from homepapa. Consent is not a condition of purchase. Msg/data rates may apply. Msg frequency varies. Reply STOP to unsubscribe. Privacy Policy & Terms of Service.






