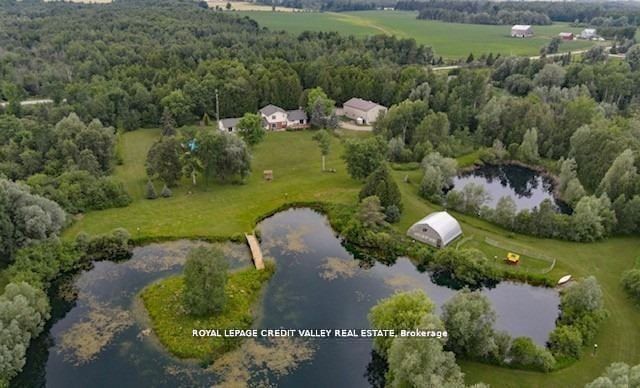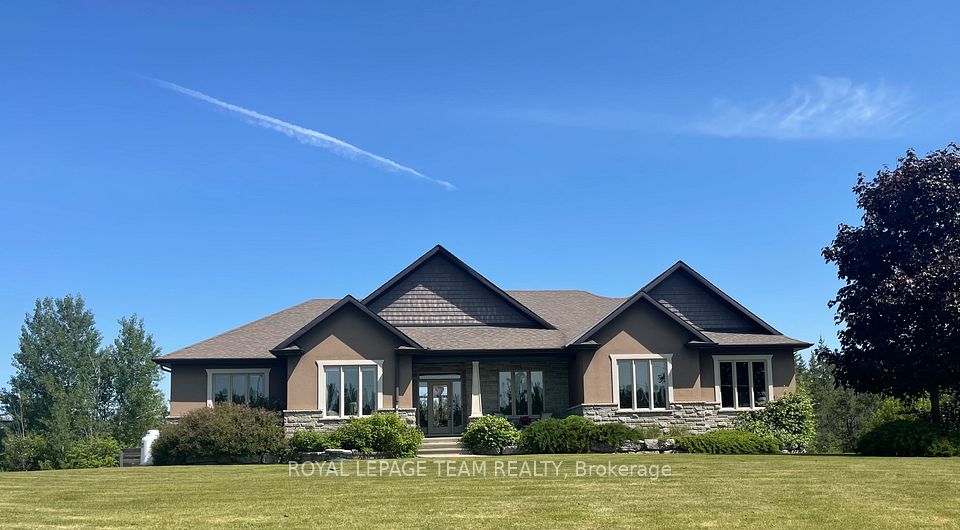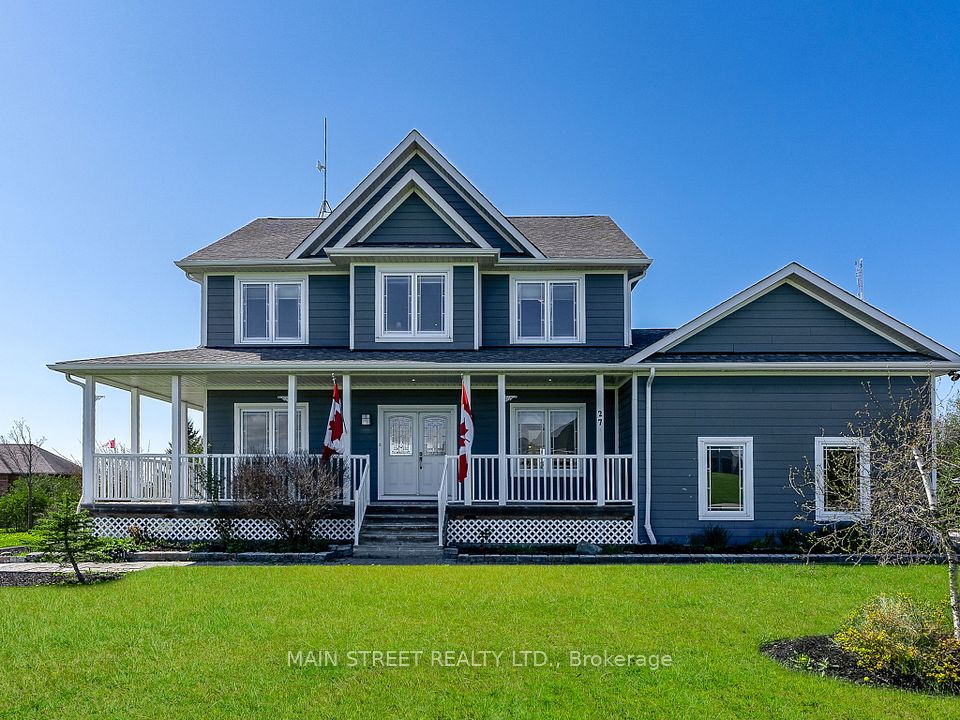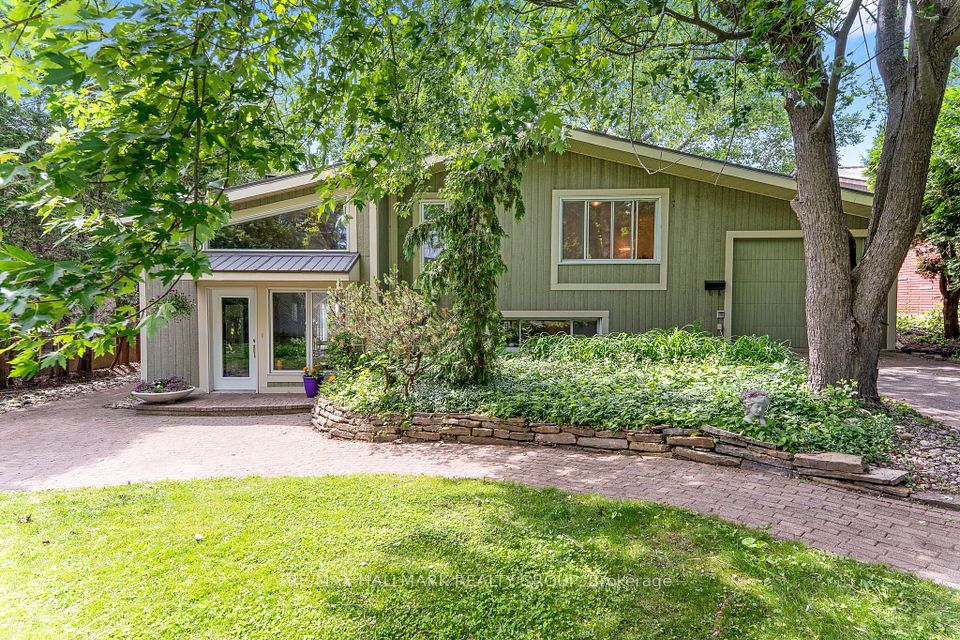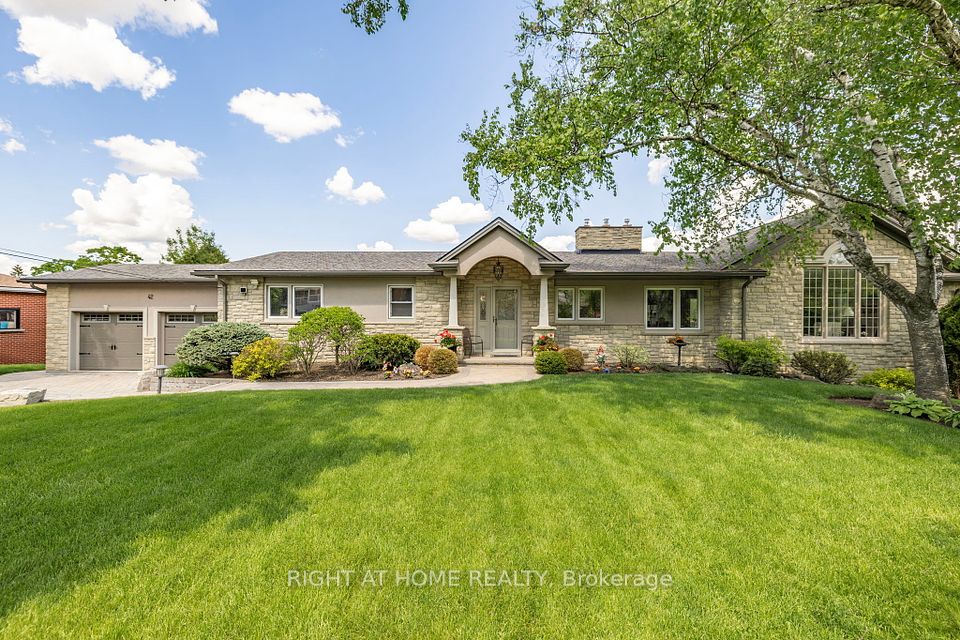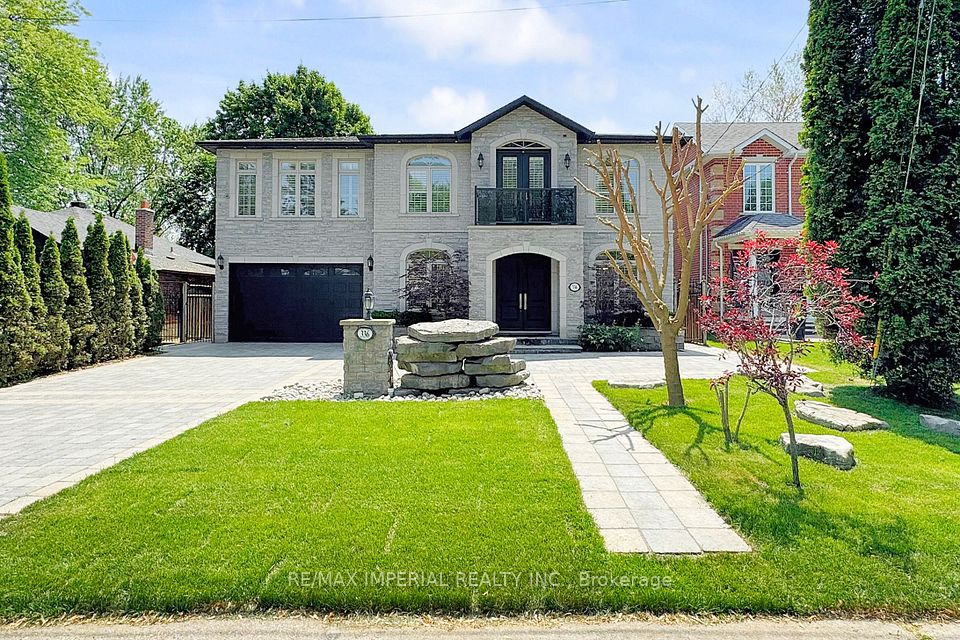
$1,980,000
3153 Velebit Park Boulevard, Burlington, ON L7M 0M2
Price Comparison
Property Description
Property type
Detached
Lot size
< .50 acres
Style
2-Storey
Approx. Area
N/A
Room Information
| Room Type | Dimension (length x width) | Features | Level |
|---|---|---|---|
| Living Room | 2.8 x 3.2 m | Hardwood Floor, Formal Rm, Sunken Room | Main |
| Dining Room | 3.53 x 4.48 m | Hardwood Floor, Formal Rm, Combined w/Living | Main |
| Kitchen | 3.23 x 6.83 m | Stainless Steel Appl, Granite Counters, Backsplash | Main |
| Breakfast | 3.23 x 6.83 m | W/O To Deck, Combined w/Kitchen, Overlooks Ravine | Main |
About 3153 Velebit Park Boulevard
* Stunning Fabulous 5 Bedrooms, Detached Home On A Ravine With A Walkout Basement * 9' Ceiling * This An Ideal Space For A Future Teen/Nanny Space * Friendly Burlington Neighborhood * Hardwood On Main Floors * Porcelain Tiles On Kitchen With Granite Counter * Back Splash And Stainless Steel Appliances * Excellent Location Close To All Amenities * Upgraded Kitchen Cabinets * Pull Out Drawers In Pantry * Pots & Pans Drawers * Granite Counters * Marble Backsplash * Porcelain Floor Tile * California Shutters * Oak Staircase With Wrought Iron Spindles *
Home Overview
Last updated
May 20
Virtual tour
None
Basement information
Unfinished, Walk-Out
Building size
--
Status
In-Active
Property sub type
Detached
Maintenance fee
$N/A
Year built
--
Additional Details
MORTGAGE INFO
ESTIMATED PAYMENT
Location
Some information about this property - Velebit Park Boulevard

Book a Showing
Find your dream home ✨
I agree to receive marketing and customer service calls and text messages from homepapa. Consent is not a condition of purchase. Msg/data rates may apply. Msg frequency varies. Reply STOP to unsubscribe. Privacy Policy & Terms of Service.






