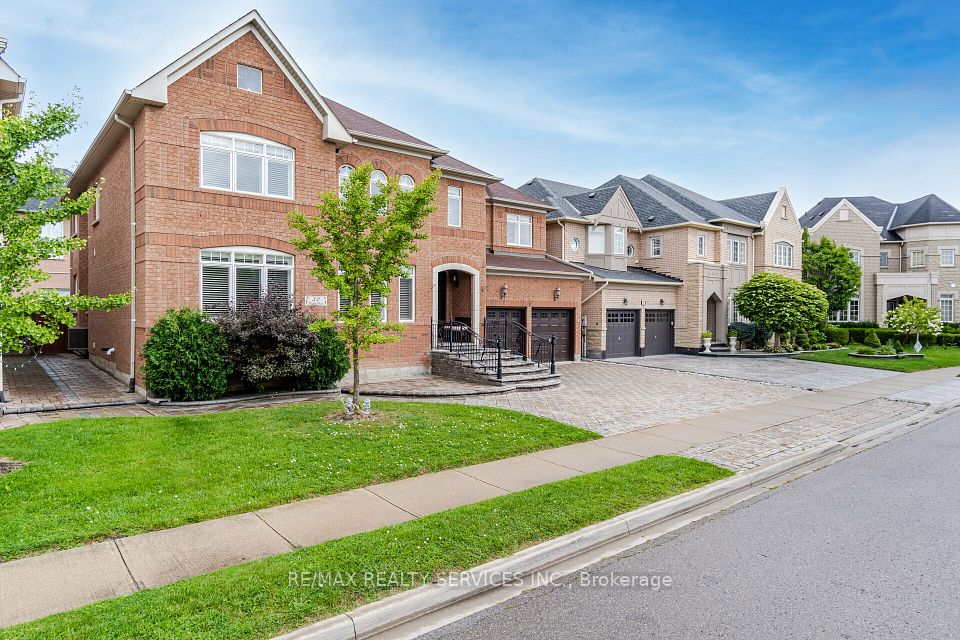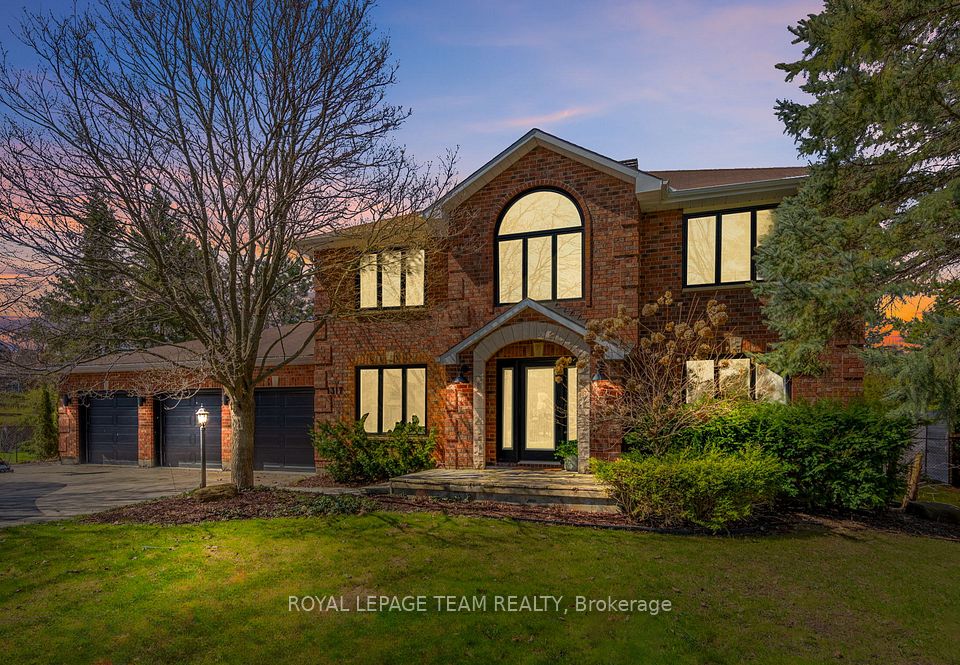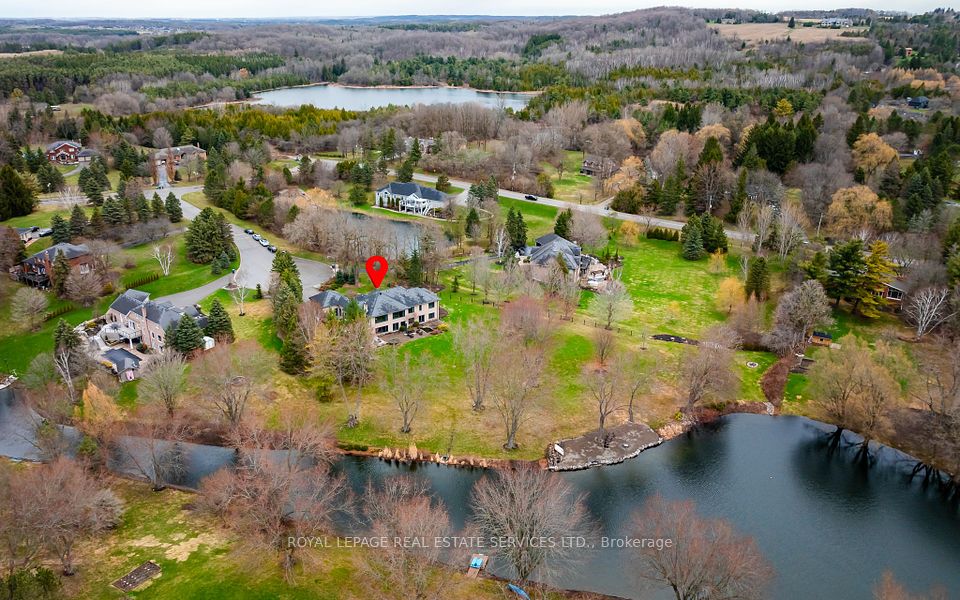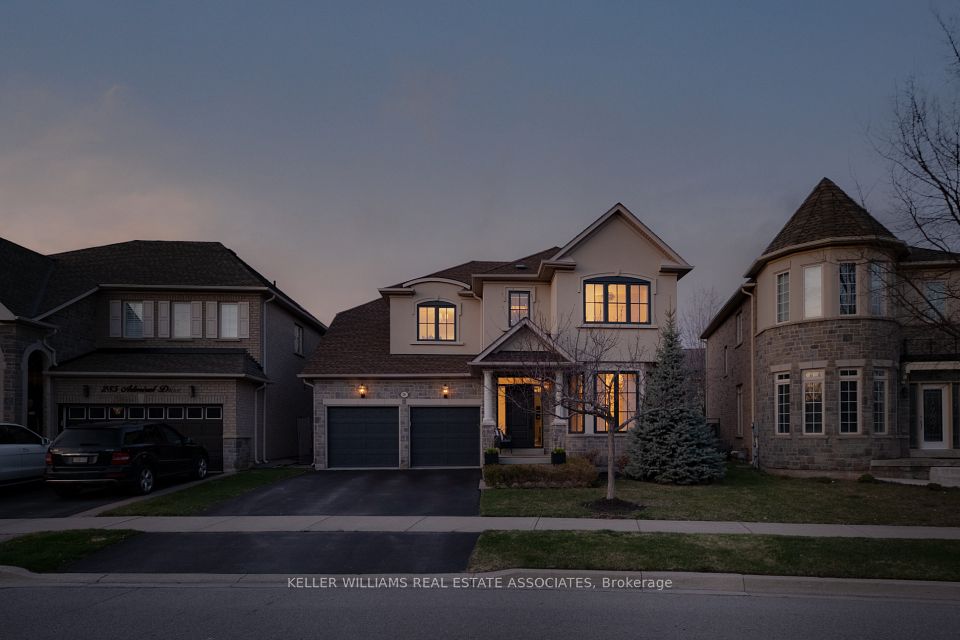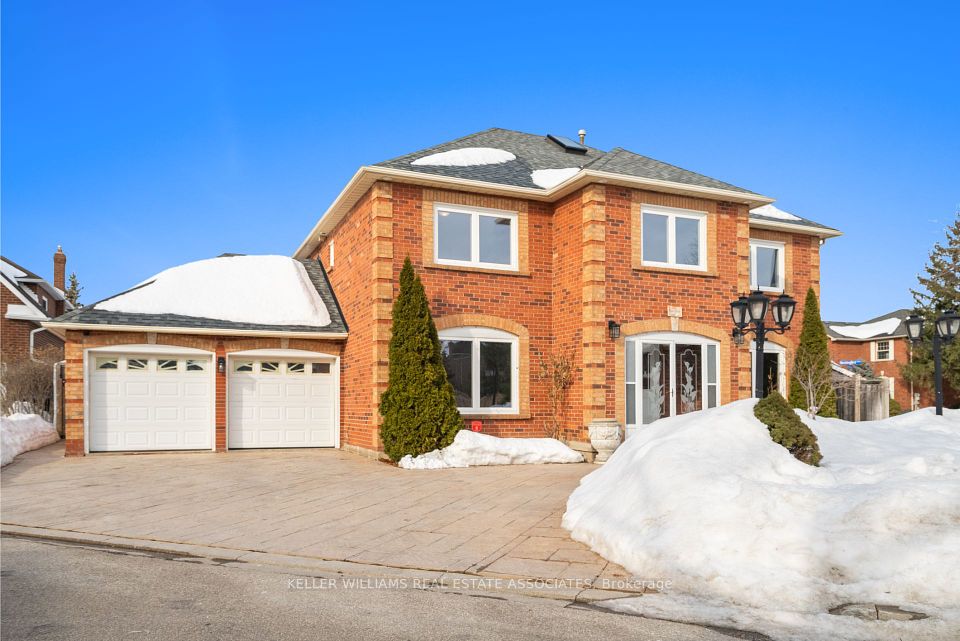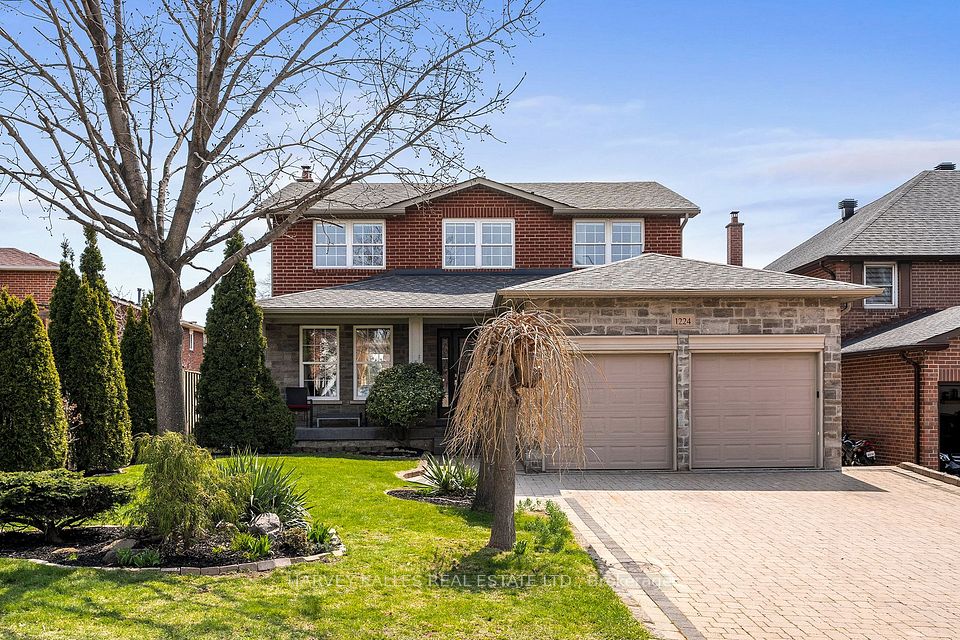$2,090,000
3153 Velebit Park Boulevard, Burlington, ON L7M 0M2
Price Comparison
Property Description
Property type
Detached
Lot size
< .50 acres
Style
2-Storey
Approx. Area
N/A
Room Information
| Room Type | Dimension (length x width) | Features | Level |
|---|---|---|---|
| Living Room | 2.8 x 3.2 m | Hardwood Floor, Formal Rm, Sunken Room | Main |
| Dining Room | 3.53 x 4.48 m | Hardwood Floor, Formal Rm, Combined w/Living | Main |
| Kitchen | 3.23 x 6.83 m | Stainless Steel Appl, Granite Counters, Backsplash | Main |
| Breakfast | 3.23 x 6.83 m | W/O To Deck, Combined w/Kitchen, Overlooks Ravine | Main |
About 3153 Velebit Park Boulevard
Stunning Fabulous 5 Bedrooms, Detached Home On A Ravine With A Walkout Basement 9' Ceiling. Friendly Burlington Neighborhood. Hardwood On Main Floors. Porcelain Tiles On Kitchen With Granite Counter, Back Splash And Stainless Steel Appliances. Excellent Location Close To All Amenities. Upgraded Kitchen Cabinets, Pull Out Drawers In Pantry, Pots & Pans Drawers, Granite Counters, Marble Backsplash, Porcelain Floor Tile, California Shutters, Oak Staircase With Wrought Iron Spindles.
Home Overview
Last updated
Apr 2
Virtual tour
None
Basement information
Unfinished, Walk-Out
Building size
--
Status
In-Active
Property sub type
Detached
Maintenance fee
$N/A
Year built
--
Additional Details
MORTGAGE INFO
ESTIMATED PAYMENT
Location
Some information about this property - Velebit Park Boulevard

Book a Showing
Find your dream home ✨
I agree to receive marketing and customer service calls and text messages from homepapa. Consent is not a condition of purchase. Msg/data rates may apply. Msg frequency varies. Reply STOP to unsubscribe. Privacy Policy & Terms of Service.







