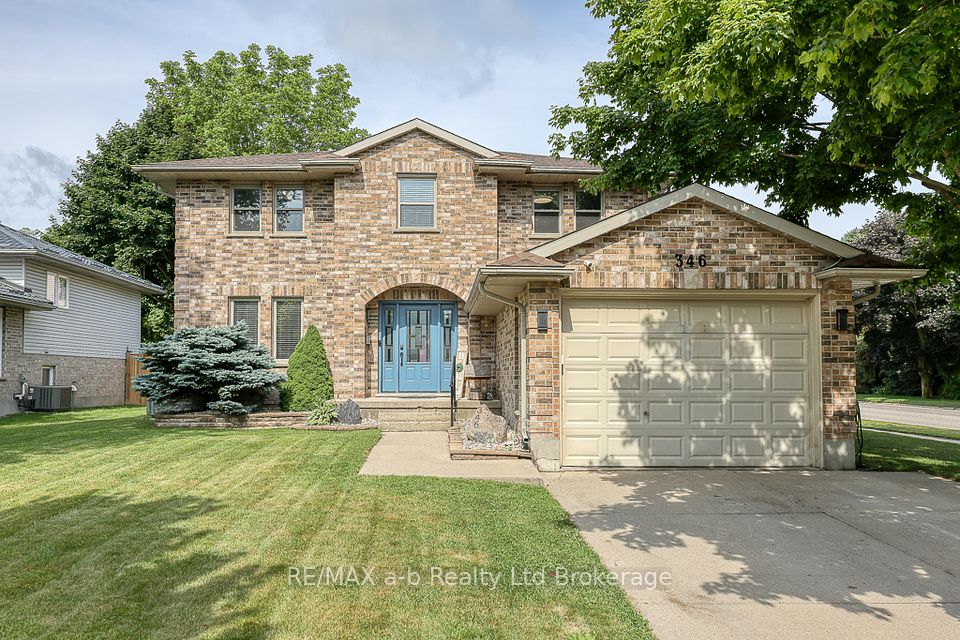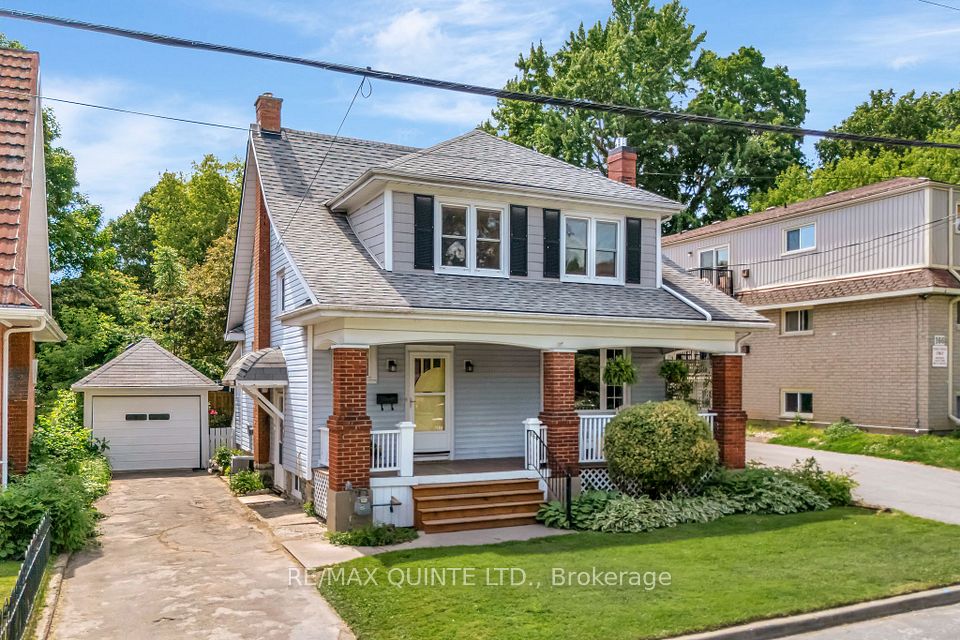
$699,999
Last price change Jul 11
315 Nelson Street, Barrie, ON L4M 5P6
Price Comparison
Property Description
Property type
Detached
Lot size
.50-1.99 acres
Style
Backsplit 4
Approx. Area
N/A
Room Information
| Room Type | Dimension (length x width) | Features | Level |
|---|---|---|---|
| Kitchen | 6.6 x 4.93 m | Tile Floor, Eat-in Kitchen, Ceiling Fan(s) | Main |
| Pantry | 2.29 x 2.95 m | Tile Floor, Combined w/Kitchen, Access To Garage | Main |
| Family Room | 3.4 x 6 m | Hardwood Floor, Fireplace, W/O To Deck | Second |
| Dining Room | 3.4 x 3.29 m | Tile Floor, Combined w/Family, Overlooks Backyard | Second |
About 315 Nelson Street
Welcome to 315 Nelson St, a charming newly renovated back split in the heart of Barrie Grove East. This home boasts a fantastic floor plan, starting with a bright eat in kitchen equipped with stainless steel appliances. Enjoy a spacious living room with 2 walk outs leading to a fully fenced yard. 3 full bathrooms, an attached garage with entrance to house. Open concept kitchen with an attached walk in pantry, The lower level is fully finished with a bedroom and bathroom. New roof 2020, new windows 2019, interior fully renovated 2023. Minutes to hospital, schools, Georgian College, Bus routes, amenities, Highway 400 and downtown.
Home Overview
Last updated
Jul 11
Virtual tour
None
Basement information
Finished
Building size
--
Status
In-Active
Property sub type
Detached
Maintenance fee
$N/A
Year built
2024
Additional Details
MORTGAGE INFO
ESTIMATED PAYMENT
Location
Some information about this property - Nelson Street

Book a Showing
Find your dream home ✨
I agree to receive marketing and customer service calls and text messages from homepapa. Consent is not a condition of purchase. Msg/data rates may apply. Msg frequency varies. Reply STOP to unsubscribe. Privacy Policy & Terms of Service.






