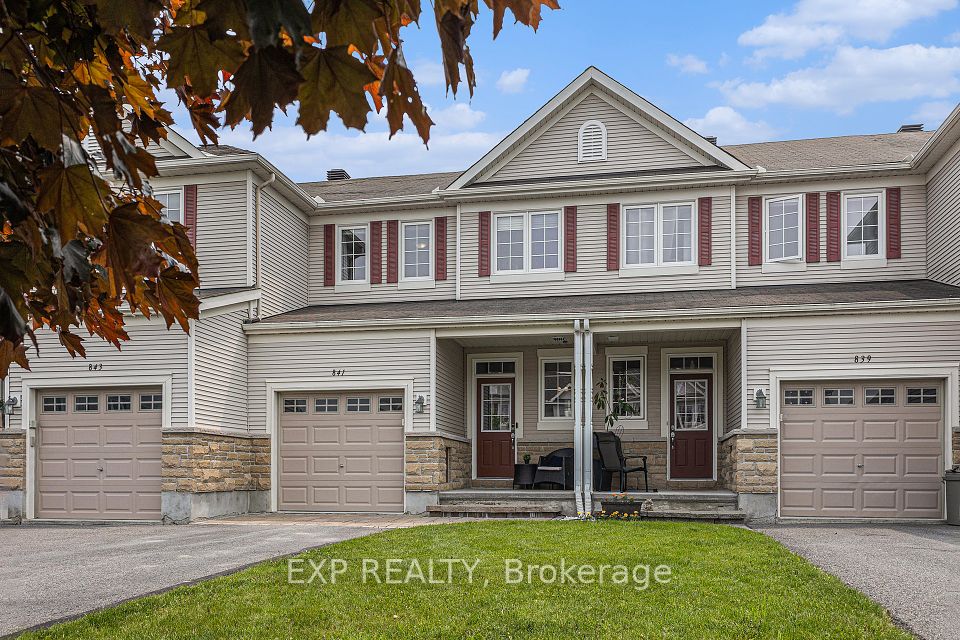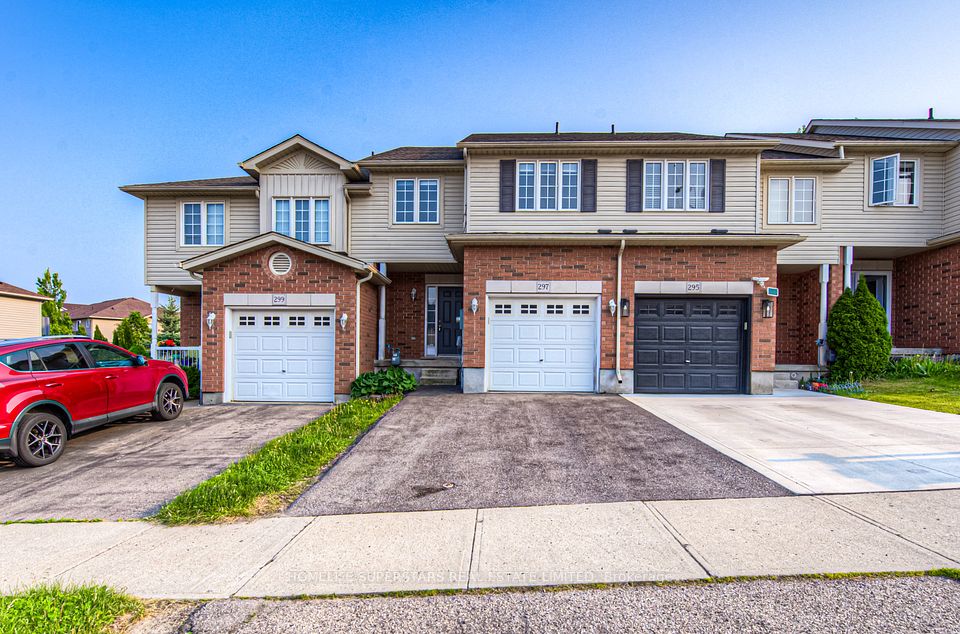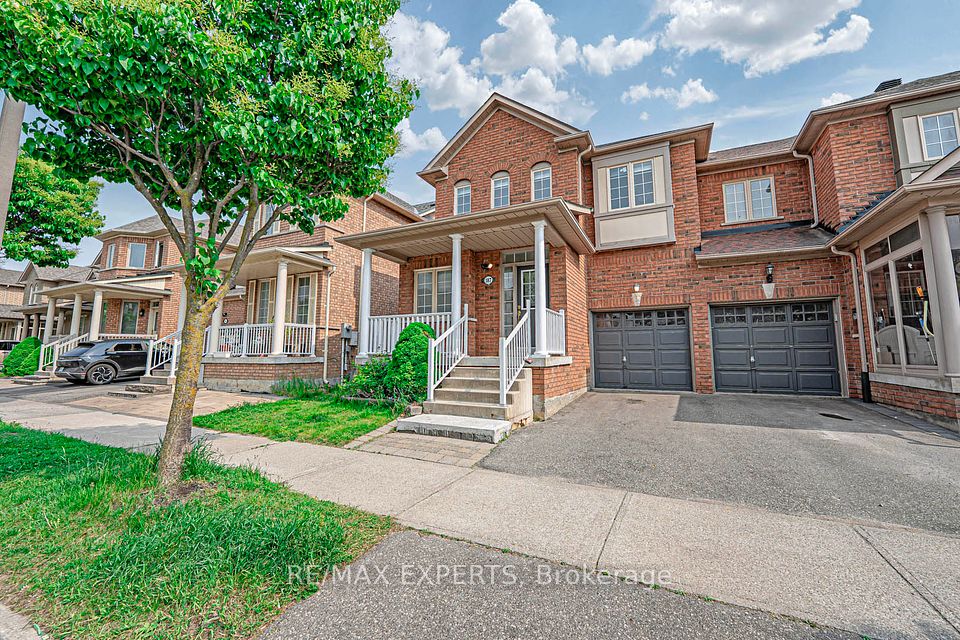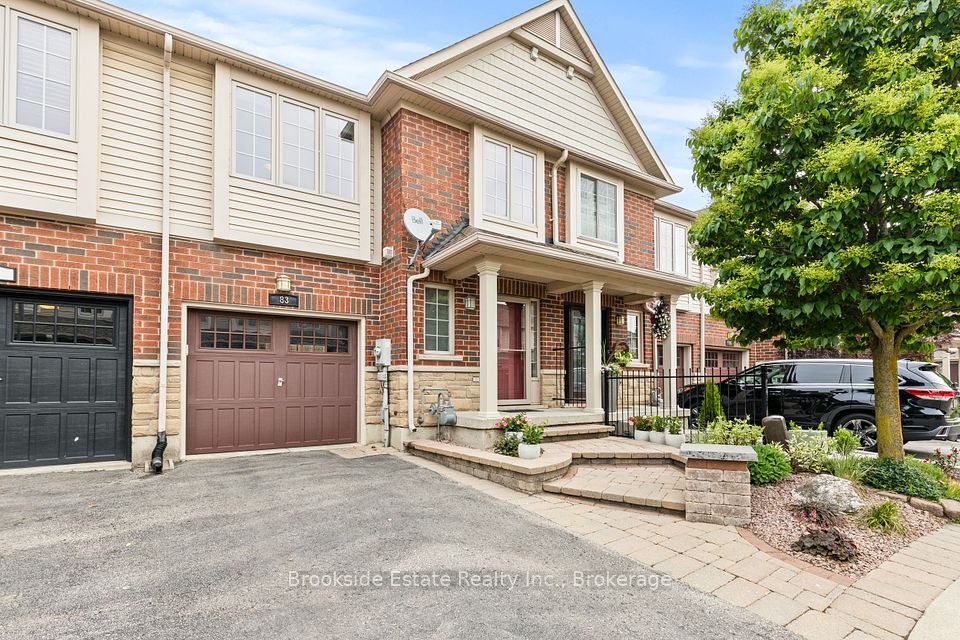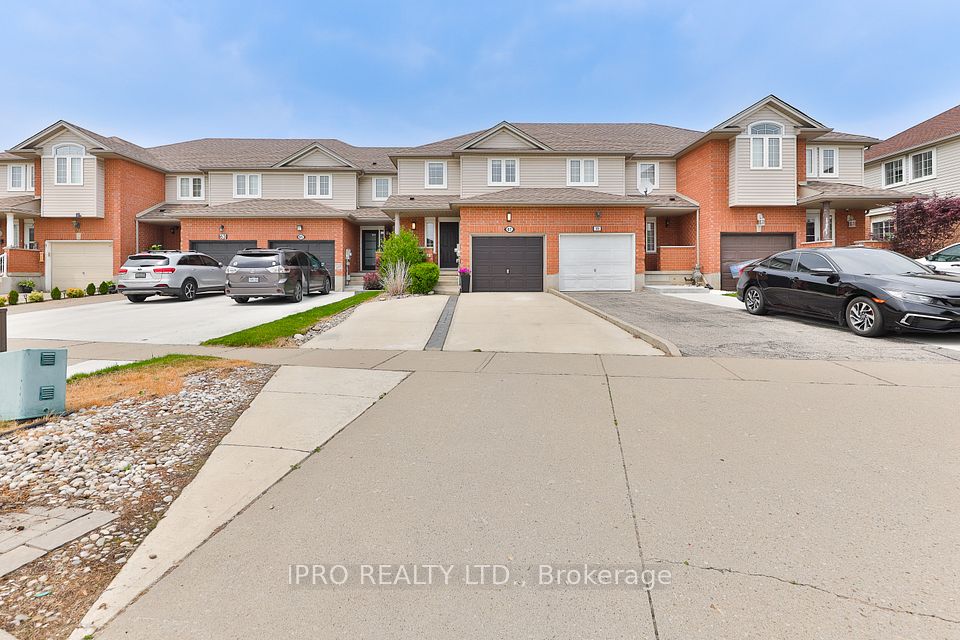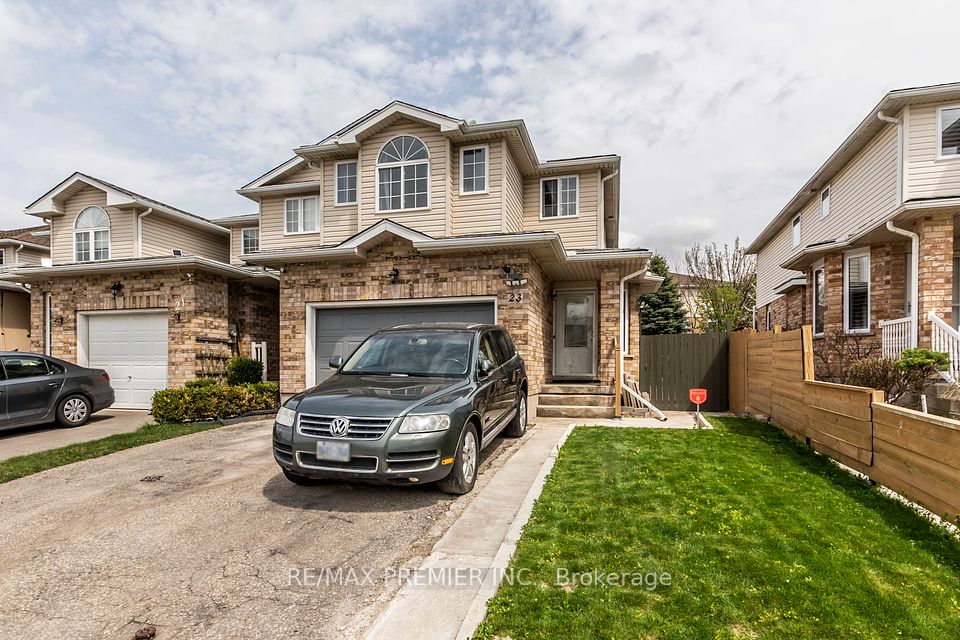
$592,990
315 Cornflower Row, Stittsville - Munster - Richmond, ON K0A 2Z0
Price Comparison
Property Description
Property type
Att/Row/Townhouse
Lot size
N/A
Style
2-Storey
Approx. Area
N/A
Room Information
| Room Type | Dimension (length x width) | Features | Level |
|---|---|---|---|
| Kitchen | 2.74 x 5.05 m | N/A | Main |
| Living Room | 3.2 x 4.87 m | N/A | Main |
| Dining Room | 3.2 x 3.04 m | N/A | Main |
| Primary Bedroom | 3.35 x 4.9 m | N/A | Second |
About 315 Cornflower Row
Be the first to live in this BRAND NEW Mattamy Lilac Model 3Bed/4Bath townhome with 1578 sqft of above grade living space! There is still time to choose your finishes and make this home your own with $10K at the design Center. A large foyer with a walk-in closet is one of the many practical features. You will fall in love with the open-concept main floor. Large U shaped eat-in kitchen features loads of cabinet/counter space, fridge water line and a cozy breakfast nook with patio doors lining the back wall. The 2nd floor is where you will find your Primary bedroom with a walk-in closet and a spa-like ensuite featuring a frameless glass shower. Secondary bedrooms are a generous size. Computer alcove can also be set up as a home office. Laundry room, full bath complete the 2nd level. Fully finished lower level boasts a full bath. Close to schools, parks, shopping and all amenities. Three appliance voucher included. Photos provided are of a similar unit to showcase builder finishes. Some photos have been virtually staged
Home Overview
Last updated
3 days ago
Virtual tour
None
Basement information
Full, Finished
Building size
--
Status
In-Active
Property sub type
Att/Row/Townhouse
Maintenance fee
$N/A
Year built
--
Additional Details
MORTGAGE INFO
ESTIMATED PAYMENT
Location
Some information about this property - Cornflower Row

Book a Showing
Find your dream home ✨
I agree to receive marketing and customer service calls and text messages from homepapa. Consent is not a condition of purchase. Msg/data rates may apply. Msg frequency varies. Reply STOP to unsubscribe. Privacy Policy & Terms of Service.

