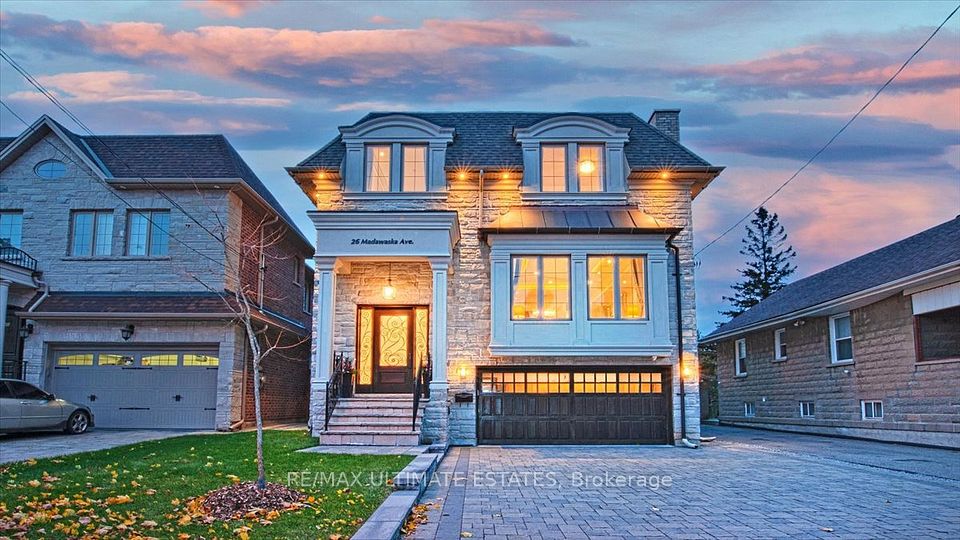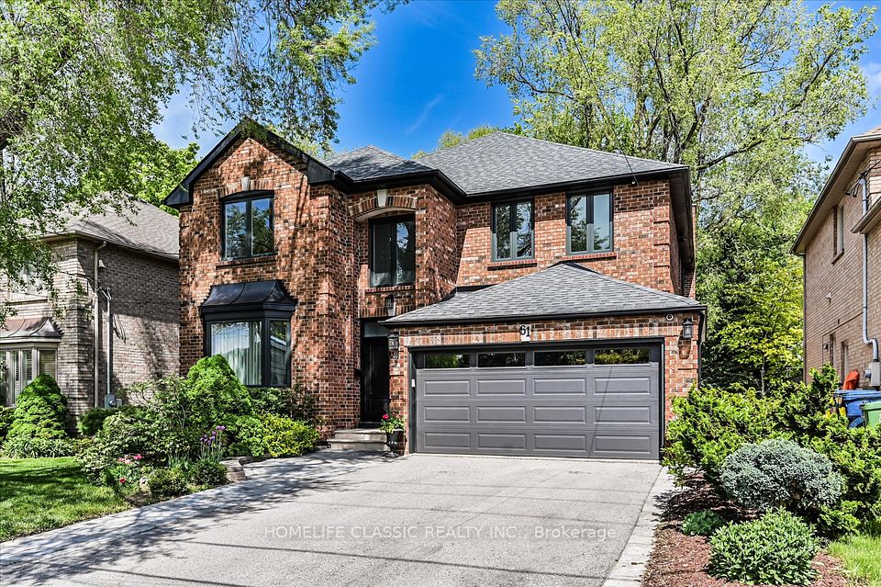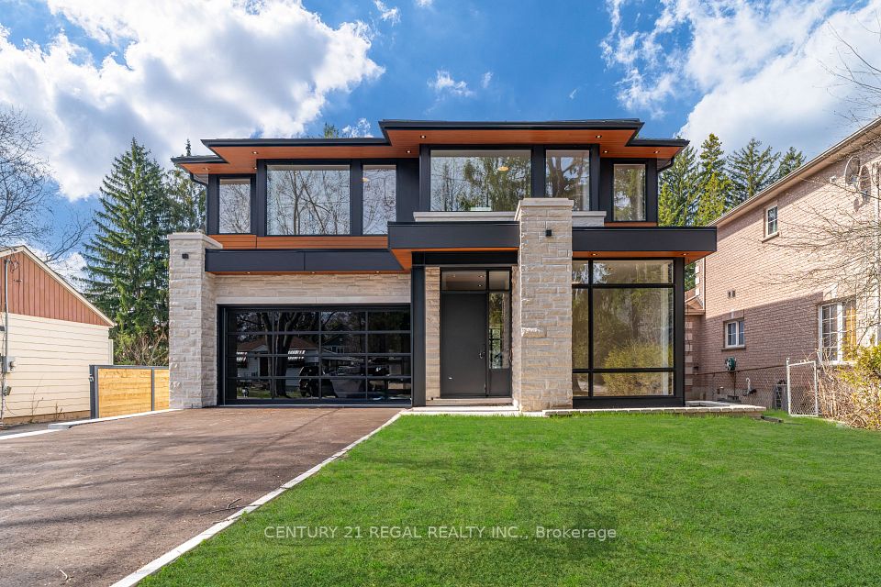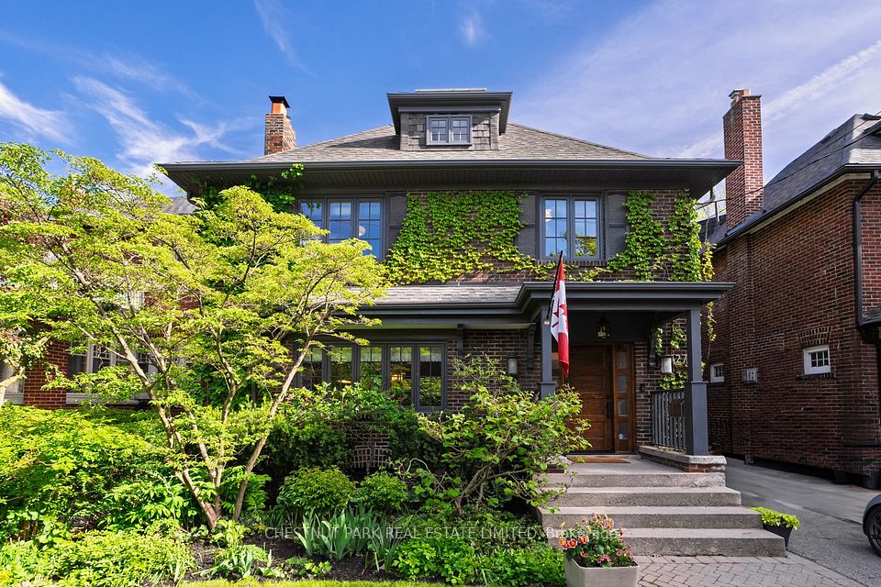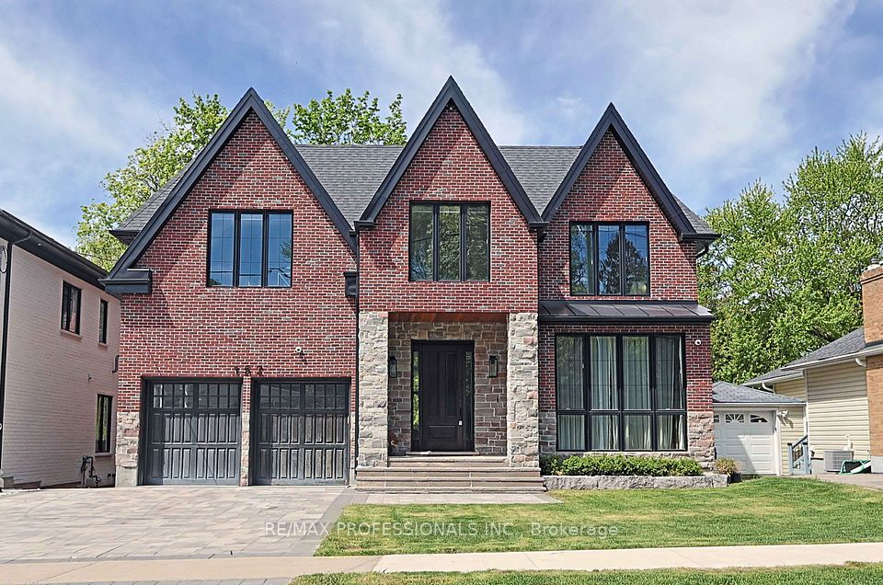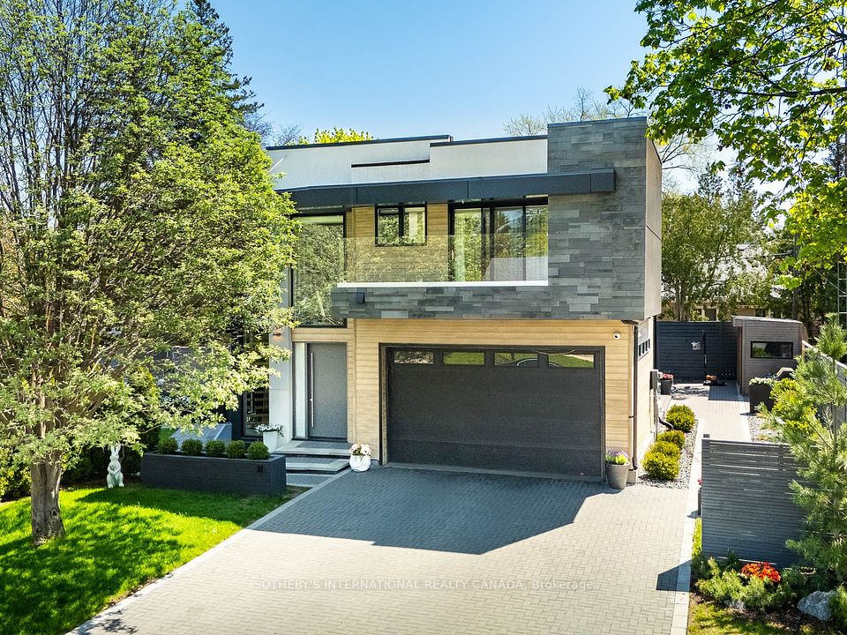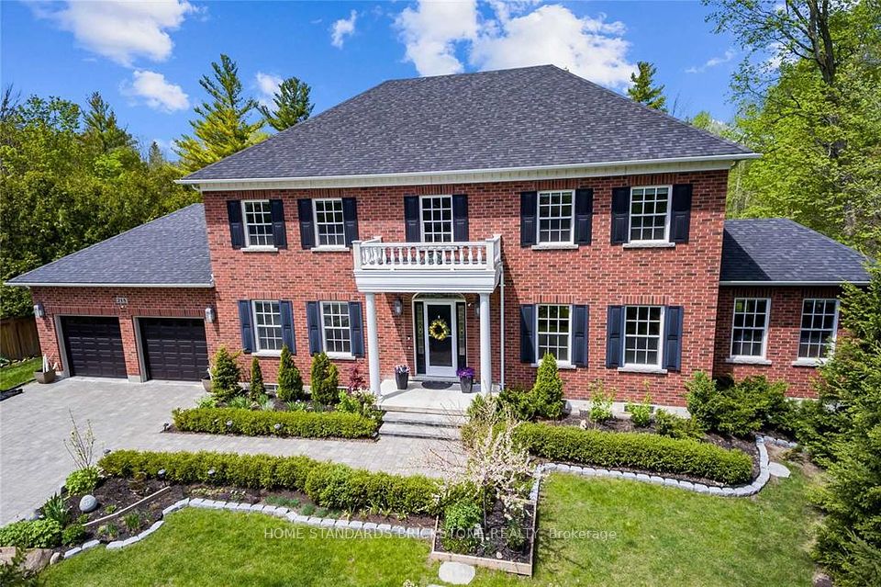
$3,295,000
3145 Saddleworth Crescent, Oakville, ON L6M 0A8
Price Comparison
Property Description
Property type
Detached
Lot size
< .50 acres
Style
2-Storey
Approx. Area
N/A
Room Information
| Room Type | Dimension (length x width) | Features | Level |
|---|---|---|---|
| Kitchen | 4.83 x 4.6 m | N/A | Main |
| Breakfast | 4.6 x 3.66 m | N/A | Main |
| Living Room | 4.27 x 3.18 m | N/A | Main |
| Dining Room | 4.52 x 4.34 m | N/A | Main |
About 3145 Saddleworth Crescent
Nestled on a quiet crescent and framed by lush landscaping, this nearly 6,500 square foot, 4+1 bedroom, 4.5 bath family home offers privacy and sophistication. A stunning mix of natural stone and perennial gardens set the tone as you enter through the stately front door into a bright, inviting interior. The main level offers connected principal living spaces, a private office and a convenient utility wing with mudroom, side entry and interior access to the rare three-car garage with lift. The kitchen is the heart of the home, featuring warm white cabinetry, granite counters, commercial-grade appliances + large central island that is perfect for informal gatherings. A sunlit breakfast area opens to the elevated rear deck, ideal for morning coffee or al fresco dining. The formal dining room, connected via servery, provides a more refined setting for formal meals.The family room impresses with wall of windows, custom bookcases + central gas fireplace, creating a cozy yet elegant space for gatherings. Upstairs, the primary suite is a true retreat, featuring a cast stone fireplace, picturesque garden views, a lavish ensuite + dressing room. Three additional bedrooms each offer ensuite access + generous storage, and a versatile second-floor den could function as a second office. The at-grade lower level standouts, featuring expansive glazing, a walk-out to the private poolside retreat, a rec room, wet bar, wine cellar, gym + 5th bedroom + bath. French doors lead to the lower portico, seamlessly connecting indoor + outdoor living.The backyard is a private, resort-style oasis with a pool, spa, and multiple lounging and dining areas an entertainers paradise. Located in desirable Bronte Creek this home offers exceptional curb appeal, generous interior space + a truly special outdoor sanctuary.
Home Overview
Last updated
12 hours ago
Virtual tour
None
Basement information
Finished with Walk-Out, Full
Building size
--
Status
In-Active
Property sub type
Detached
Maintenance fee
$N/A
Year built
--
Additional Details
MORTGAGE INFO
ESTIMATED PAYMENT
Location
Some information about this property - Saddleworth Crescent

Book a Showing
Find your dream home ✨
I agree to receive marketing and customer service calls and text messages from homepapa. Consent is not a condition of purchase. Msg/data rates may apply. Msg frequency varies. Reply STOP to unsubscribe. Privacy Policy & Terms of Service.






