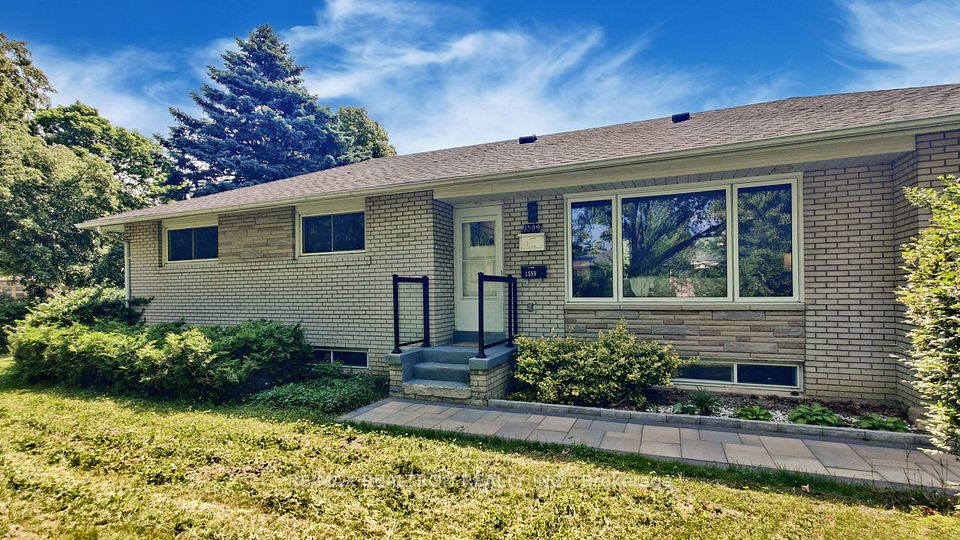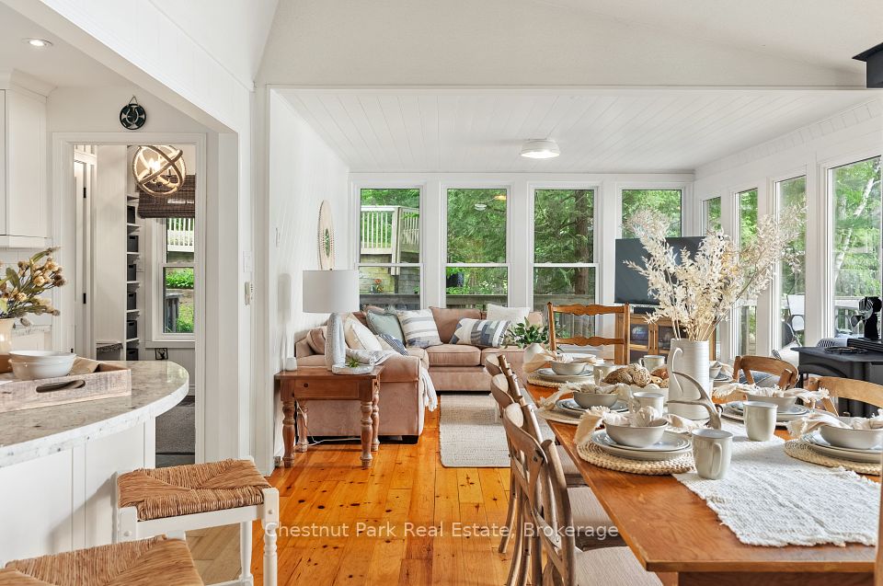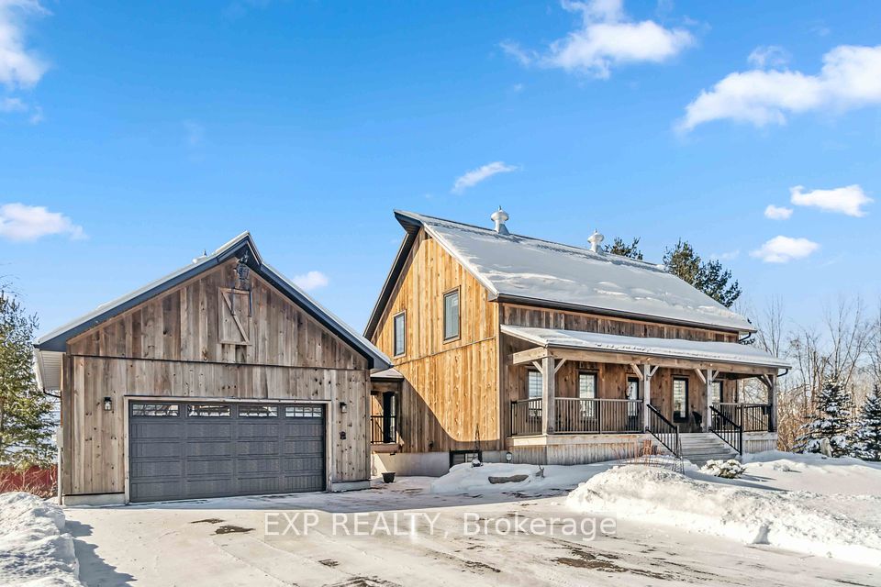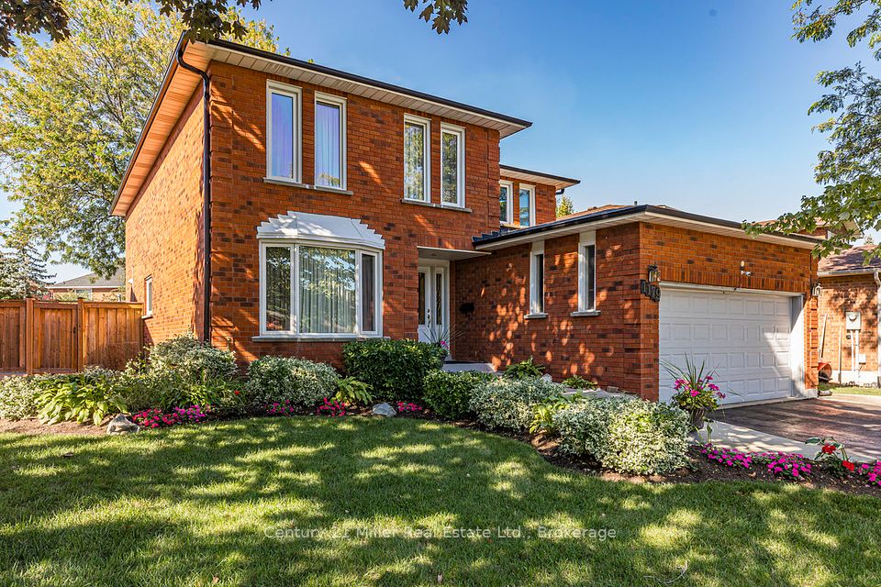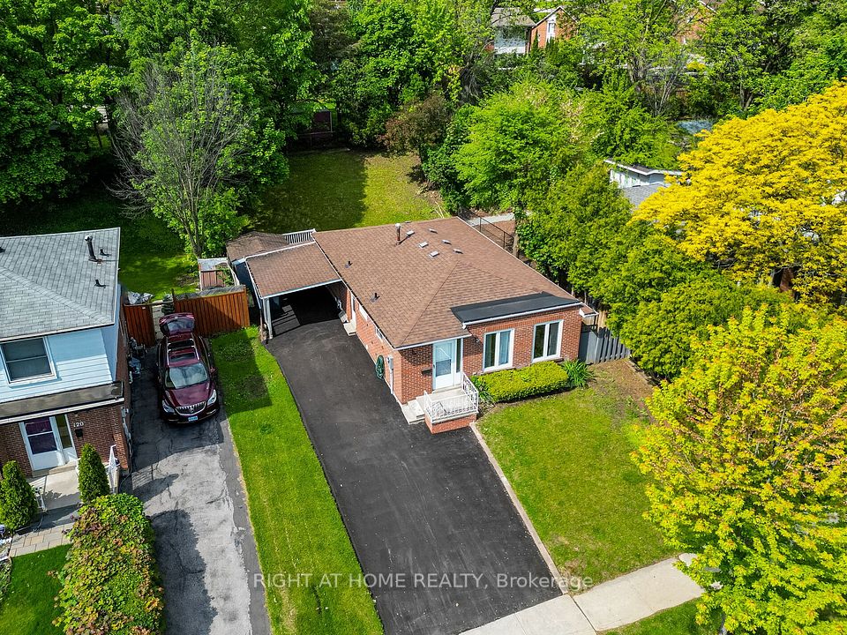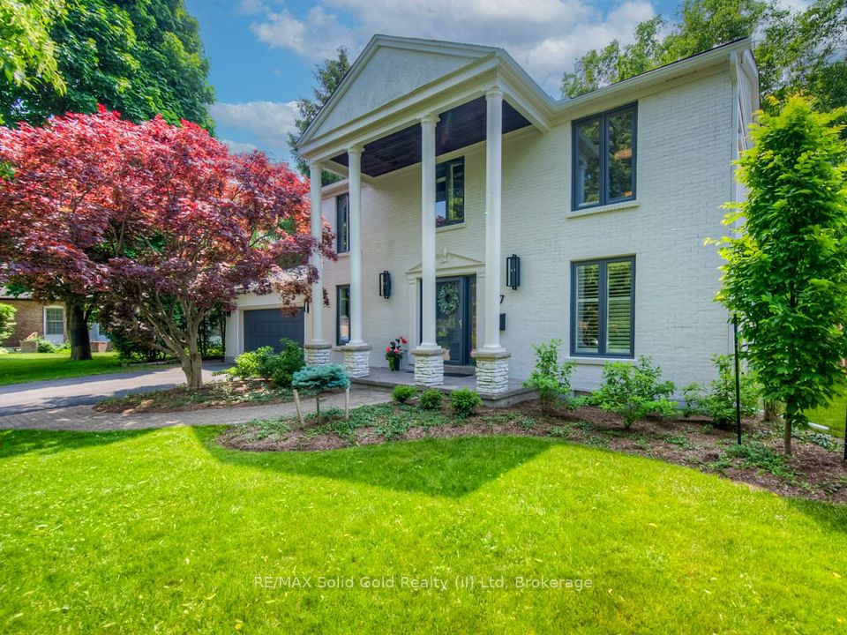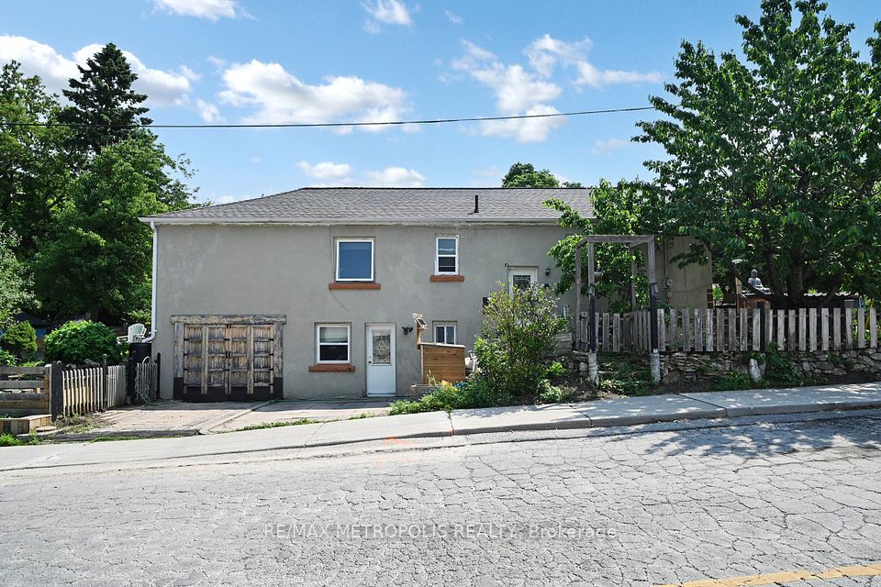
$1,389,900
314 Seabrook Drive, Kitchener, ON N2R 0G3
Virtual Tours
Price Comparison
Property Description
Property type
Detached
Lot size
N/A
Style
2-Storey
Approx. Area
N/A
Room Information
| Room Type | Dimension (length x width) | Features | Level |
|---|---|---|---|
| Family Room | 4.58 x 4.4 m | California Shutters, Fireplace | Main |
| Kitchen | 4.6 x 3.19 m | B/I Appliances, Backsplash | Main |
| Breakfast | 4.6 x 2.81 m | Breakfast Area, W/O To Yard, Combined w/Kitchen | Main |
| Dining Room | 4.63 x 4.86 m | California Shutters, Fireplace | Main |
About 314 Seabrook Drive
Nestled in a vibrant, sought-after neighbourhood, a Mattamy Wildflowers home sits on a premium deep lot with no rear neighbours. These are the 7 reasons why you'll want this house as your home! #7 BRIGHT MAIN FLOOR - Discover a large foyer with an Open Concept layout through out the main floor. 9-ft ceilings throughout, engineered hardwood flooring, & upgraded light fixtures and cabinets, and custom staircase. #6 EXCELLENT EAT-IN KITCHEN - The kitchen features custom cabinetry all the way to the ceiling with built-in stainless steel appliances, including a gas stove, quartz countertops & subway tile backsplash. Plenty of cabinetry & a multifunctional island with additional storage & a breakfast area. #5 BACKYARD OASIS - The patio is perfect for hosting summer BBQs, large gatherings, or relaxing in the shade. Privacy trees line the property, allowing you to enjoy peace & seclusion. #4 SECOND FLOOR LOFT - The second level features a welcoming retreat from the rest of the home, a bright loft with vaulted ceilings to kick back with your favourite book or movie. #3 BEDROOMS & BATHROOMS - Discover 4 bright bedrooms upstairs, including a spacious primary suite with French doors, a walk-in closet, & a 5-pc ensuite with double sinks, a standup shower, & a soaker tub. The other three bedrooms share two 3-piece bathrooms and two of the bedrooms have Walk-In Closets . #2 UN-FINISHED BASEMENT - Head downstairs to discover an Open layout with the freedom of your choice of designing it and the capability of having an in-law suite with a walk-up separate entrance. Builder's upgrade having a cold room and extra storage boasting ample room. #1 LOCATION - Nestled in a family-friendly neighbourhood, walking distance of nearby parks, schools, walking trails, and public transit. You'll also enjoy easy access to Kitchener's largest new recreation centre, with a new grocery store, Starbucks, and a big shop & dine district being built just down the road to ADD MORE VALUE TO YOUR PROPERTY!
Home Overview
Last updated
Mar 6
Virtual tour
None
Basement information
Unfinished, Partially Finished
Building size
--
Status
In-Active
Property sub type
Detached
Maintenance fee
$N/A
Year built
--
Additional Details
MORTGAGE INFO
ESTIMATED PAYMENT
Location
Some information about this property - Seabrook Drive

Book a Showing
Find your dream home ✨
I agree to receive marketing and customer service calls and text messages from homepapa. Consent is not a condition of purchase. Msg/data rates may apply. Msg frequency varies. Reply STOP to unsubscribe. Privacy Policy & Terms of Service.






