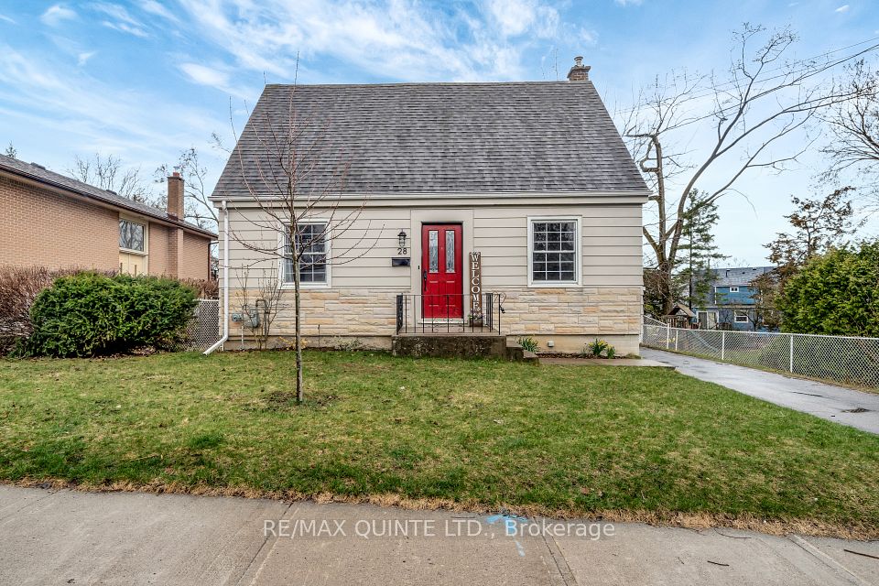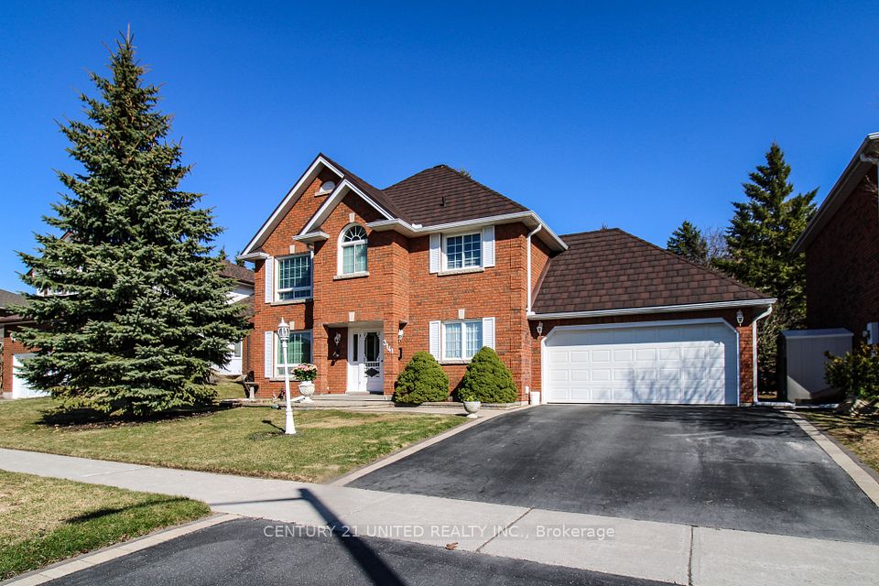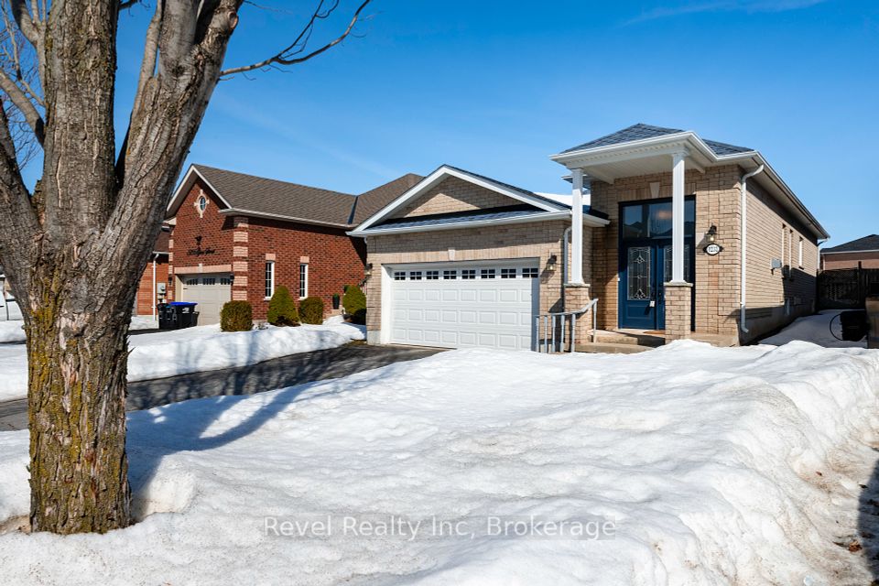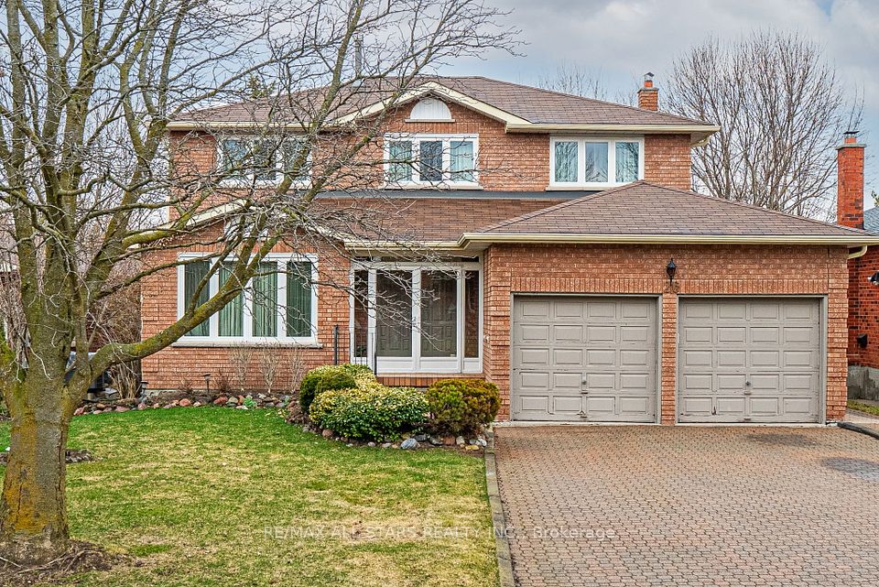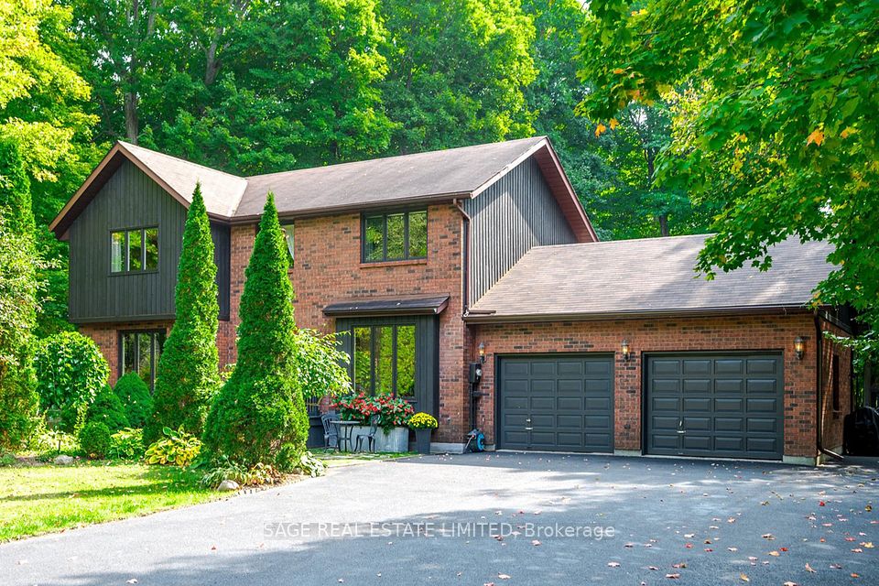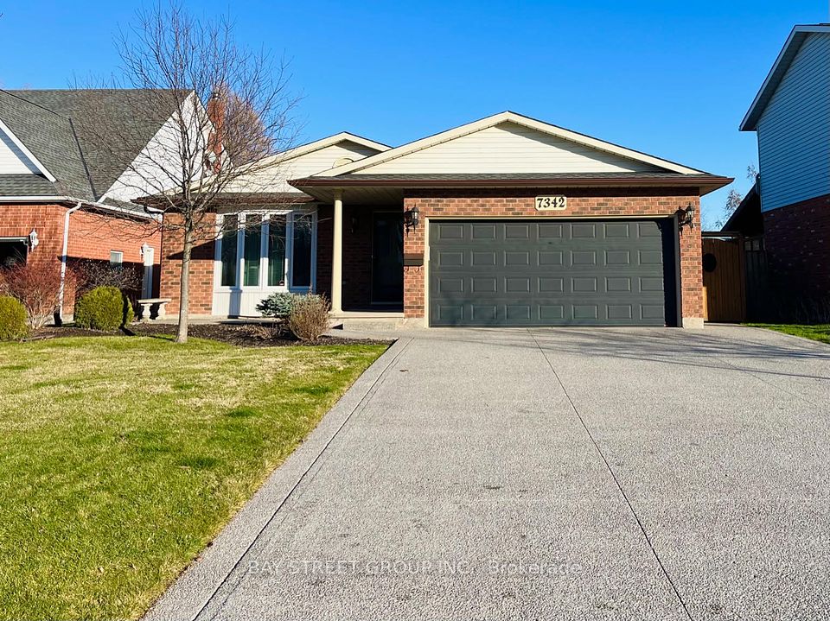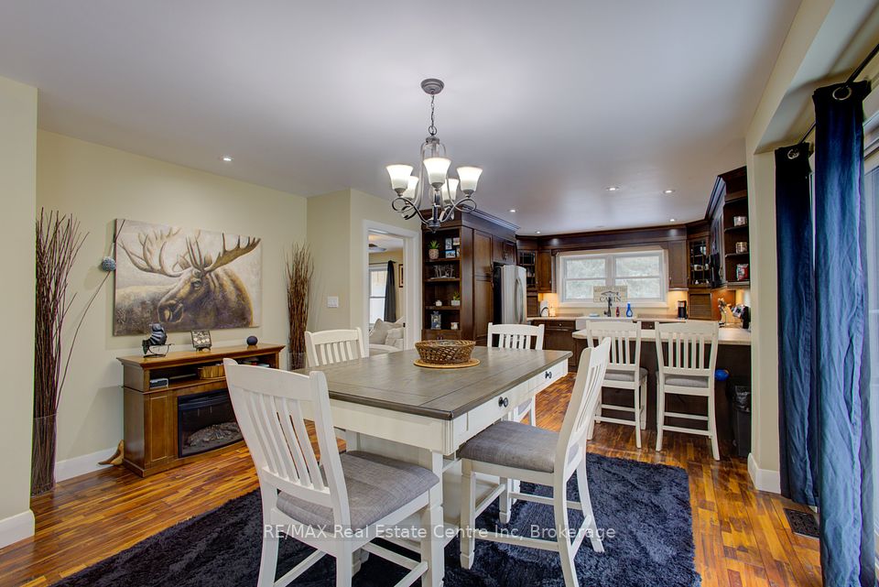$480,000
Last price change Mar 18
3137 River Street, Brooke-Alvinston, ON N0N 1A0
Price Comparison
Property Description
Property type
Detached
Lot size
< .50 acres
Style
Bungalow-Raised
Approx. Area
N/A
Room Information
| Room Type | Dimension (length x width) | Features | Level |
|---|---|---|---|
| Dining Room | 2.84 x 4.16 m | N/A | Main |
| Living Room | 3.83 x 5.56 m | N/A | Main |
| Kitchen | 3.65 x 5 m | N/A | Main |
| Foyer | 3.35 x 2.68 m | N/A | Main |
About 3137 River Street
Desirable family home. This raised brick ranch 3+1 bedroom, plus office could be potential 5th bedroom. This home is currently set up for extended family (multi-generational) or easily converted to a two family home with a separate side entrance to the lower level. This home has two kitchens and 2 full bathrooms, in the upper and lower level respectively. The primary bedroom on the main level has an ensuite bath and a patio door leading to the walkout deck to view stars at night. The huge living room, dining room and the kitchen are open concept. With a patio door leading to the full length rear deck, childrens tree house and fenced yard for children to play. This home is moving condition, numerous updates, roof shingles, double garage door, soffit, facia, eavestrough, high eff gas furnace, flooring and windows on main level. Enjoy the 2 car garage, plenty of parking, close to amentities. High speed fibre optic unlimited internet available. Located centrally between London, Sarnia and Strathroy.
Home Overview
Last updated
23 hours ago
Virtual tour
None
Basement information
Full, Separate Entrance
Building size
--
Status
In-Active
Property sub type
Detached
Maintenance fee
$N/A
Year built
2024
Additional Details
MORTGAGE INFO
ESTIMATED PAYMENT
Location
Some information about this property - River Street

Book a Showing
Find your dream home ✨
I agree to receive marketing and customer service calls and text messages from homepapa. Consent is not a condition of purchase. Msg/data rates may apply. Msg frequency varies. Reply STOP to unsubscribe. Privacy Policy & Terms of Service.







