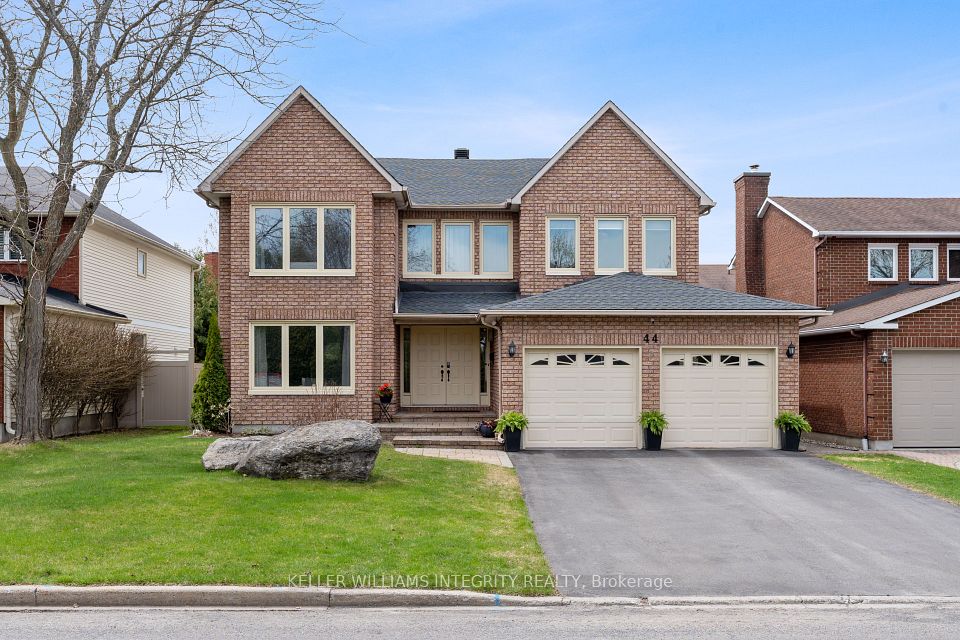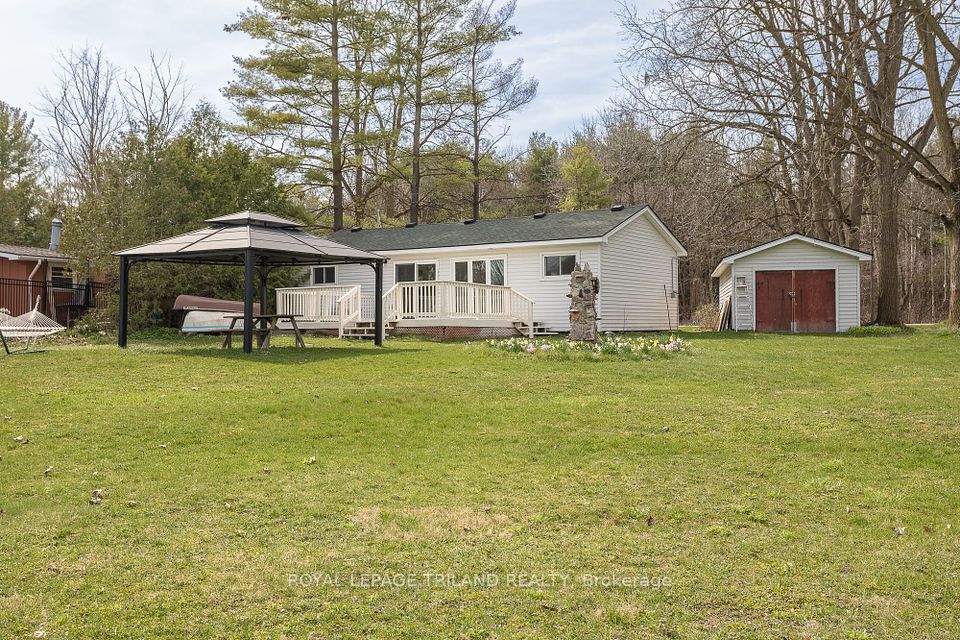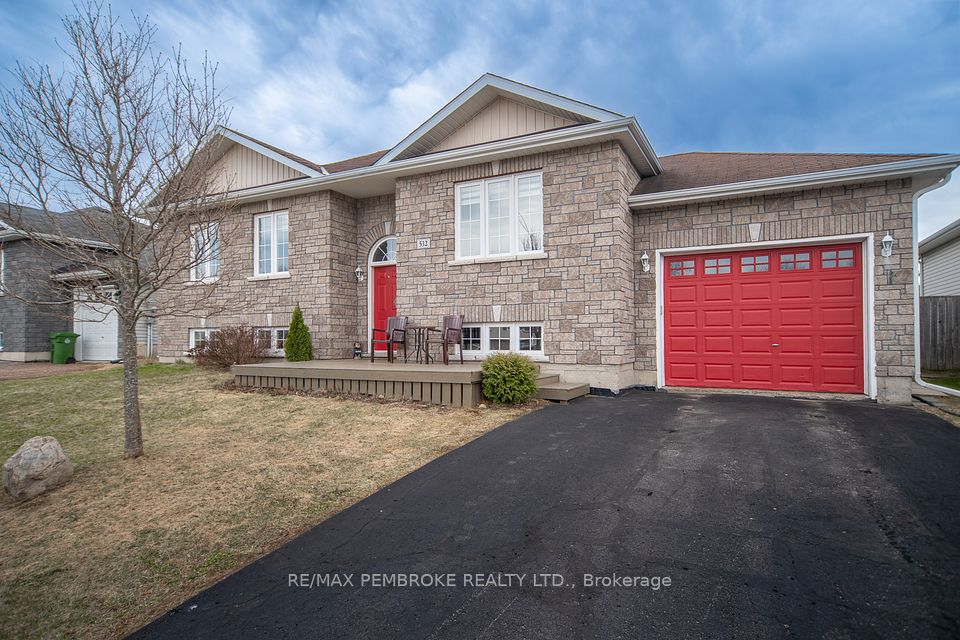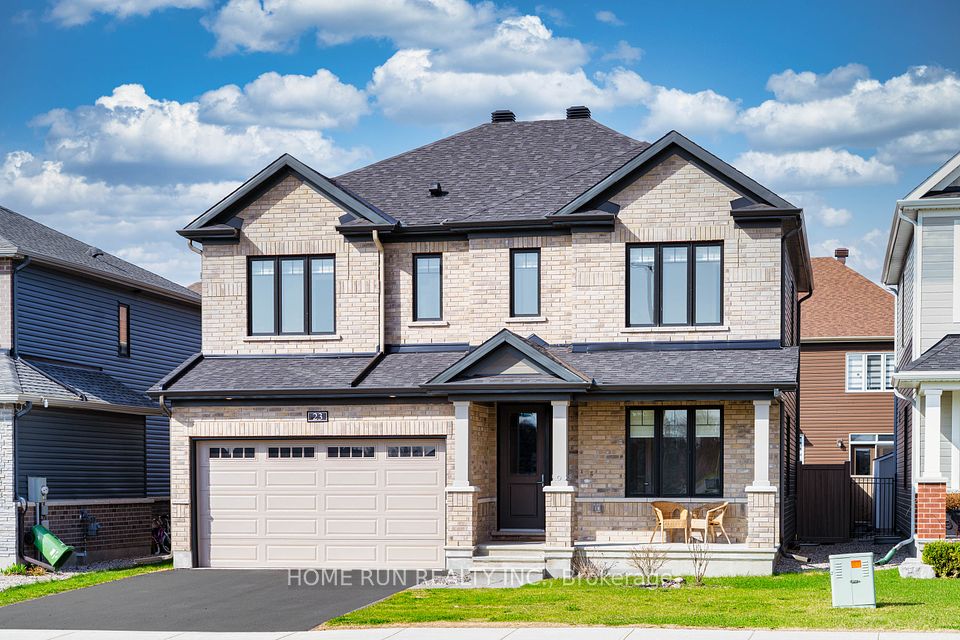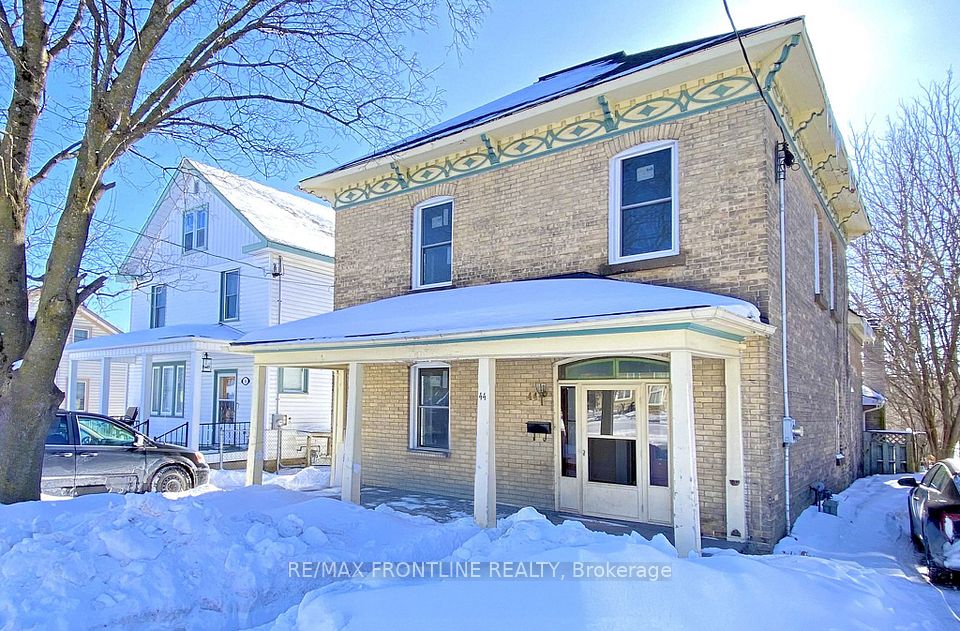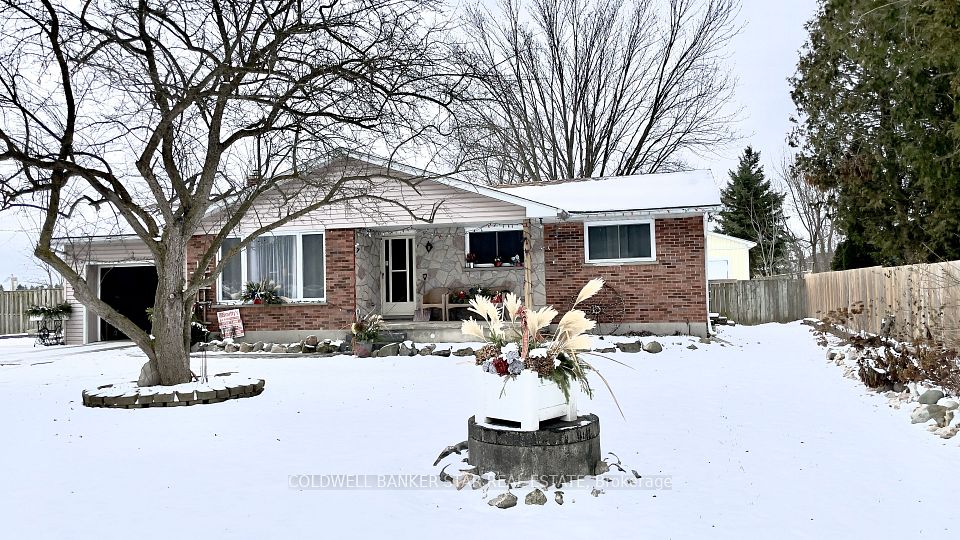$630,000
313338 Hwy 6 N/A, West Grey, ON N0G 1R0
Price Comparison
Property Description
Property type
Detached
Lot size
.50-1.99 acres
Style
Bungalow
Approx. Area
N/A
Room Information
| Room Type | Dimension (length x width) | Features | Level |
|---|---|---|---|
| Living Room | 4.57 x 3.35 m | Bay Window | Main |
| Dining Room | 4.57 x 3.35 m | Bay Window, W/O To Deck | Main |
| Kitchen | 4.88 x 3.35 m | Pantry | Main |
| Primary Bedroom | 4.88 x 3.35 m | 2 Pc Ensuite, Walk-In Closet(s) | Main |
About 313338 Hwy 6 N/A
Country Property with Scenic View: Family Ready Bungalow Just South of Durham on Hwy 6. This well maintained 4+1 bed, 3 bath bungalow is nestled on a 1ac lot just south of the Town of Durham in West Grey. Step inside the convenient mudroom, then welcoming main foyer. A bright, open main floor awaits, where the kitchen, dining room, and living room blend harmoniously. Perfect for family life and entertaining with a walkout to the 2 tier front deck and yard. Enjoy the ease of main floor living with this home which features a comfortable master suite, complete with a desirable walk-in closet and a convenient 2-piece ensuite bathroom that also has the main floor laundry room and linen closet. Three additional well-sized bedrooms and a full 4-piece bathroom provide ample space for family or guests on the main floor. The expansive lower level presents incredible potential. Discover a dedicated office (easily convertible to a fifth bedroom), and a generous L-shaped family room. A well-appointed 3-piece bathroom with jacuzzi tub adds to the lower level's appeal. You'll also find a large utility and storage room, providing plenty of space for your belongings. Unlock the exceptional potential of the basement for an in-law suite or apartment! With entrance off the main foyer, existing washer/dryer hook-ups, and a laundry sink already installed, the groundwork is laid for easy conversion. Outside, an attached carport plus three sheds offer ample storage for your outdoor equipment. Enjoy the views from the large bay windows and the inviting front decks, overlooking a ravine valley to the north and west. The property's perimeter is beautifully treed and partially fenced, ensuring privacy and creating a haven for bird watching. Directly on Highway 6, enjoy effortless year-round commuting and be within easy distance of all the amenities that Durham has to offer; schools (plus property is on the bus route), daycares, library, hospital, trails, public beach, parks and splash pad.
Home Overview
Last updated
Apr 9
Virtual tour
None
Basement information
Full, Finished
Building size
--
Status
In-Active
Property sub type
Detached
Maintenance fee
$N/A
Year built
2025
Additional Details
MORTGAGE INFO
ESTIMATED PAYMENT
Location
Some information about this property - Hwy 6 N/A

Book a Showing
Find your dream home ✨
I agree to receive marketing and customer service calls and text messages from homepapa. Consent is not a condition of purchase. Msg/data rates may apply. Msg frequency varies. Reply STOP to unsubscribe. Privacy Policy & Terms of Service.







