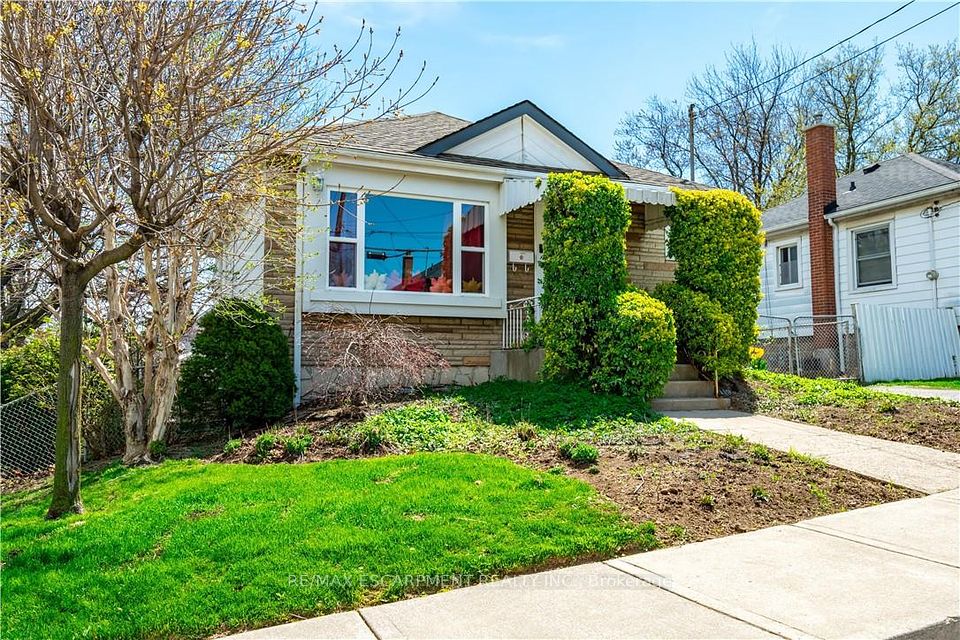
$949,900
3130 County Rd 3 N/A, Prince Edward County, ON K0K 1L0
Virtual Tours
Price Comparison
Property Description
Property type
Detached
Lot size
N/A
Style
2-Storey
Approx. Area
N/A
Room Information
| Room Type | Dimension (length x width) | Features | Level |
|---|---|---|---|
| Living Room | 3.95 x 7.67 m | N/A | Main |
| Kitchen | 3.97 x 3.05 m | N/A | Main |
| Pantry | 2.36 x 1.55 m | N/A | Main |
| Dining Room | 4.12 x 5.5 m | N/A | Main |
About 3130 County Rd 3 N/A
Perched on an elevated, sprawling lot along one of Prince Edward County's most prestigious roads, this fully re-modelled Cape Cod home offers breathtaking views of the Bay of Quinte. With over 3,000 sq. ft. of living space, this 3-bedroom + den, 3-bathroom home features a custom kitchen with a hidden pantry, multiple main floor living areas with water views, and stylish finishes throughout. The upper level includes a convenient laundry nook, two spacious bedrooms, a 4-piece bath, and a water-facing primary suite complete with built-in cabinetry and a beautifully appointed ensuite. The walkout basement offers additional living space plus unfinished areas ideal for storage, a studio or a home gym. Outside, enjoy a stamped concrete driveway, an attached 2-car garage, and a 200 AMP-wired detached garage. Ideally located just 10 minutes to the 401, Belleville, and local shopping, and a short drive to Sandbanks, North Beach, wineries, and CFB Trenton.
Home Overview
Last updated
4 days ago
Virtual tour
None
Basement information
Finished with Walk-Out, Partially Finished
Building size
--
Status
In-Active
Property sub type
Detached
Maintenance fee
$N/A
Year built
--
Additional Details
MORTGAGE INFO
ESTIMATED PAYMENT
Location
Some information about this property - County Rd 3 N/A

Book a Showing
Find your dream home ✨
I agree to receive marketing and customer service calls and text messages from homepapa. Consent is not a condition of purchase. Msg/data rates may apply. Msg frequency varies. Reply STOP to unsubscribe. Privacy Policy & Terms of Service.






