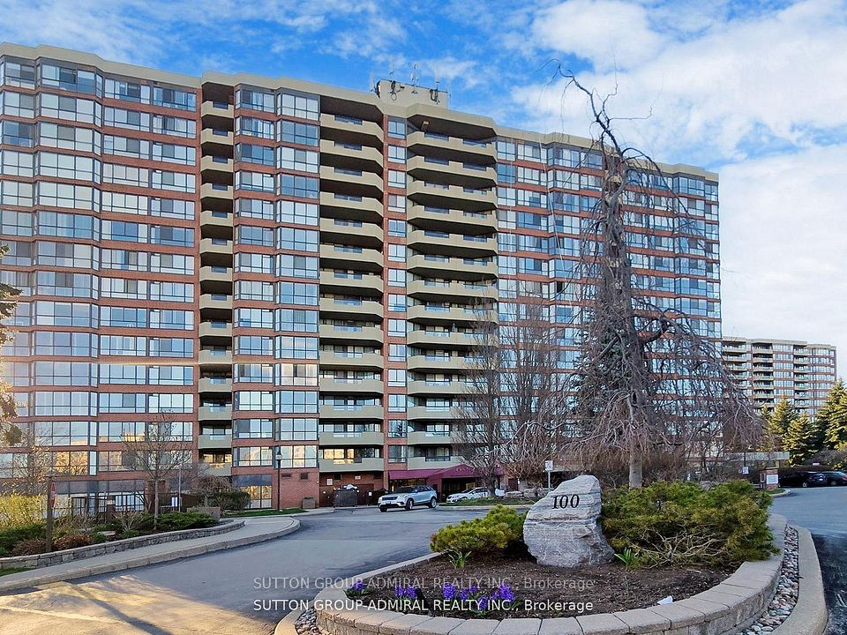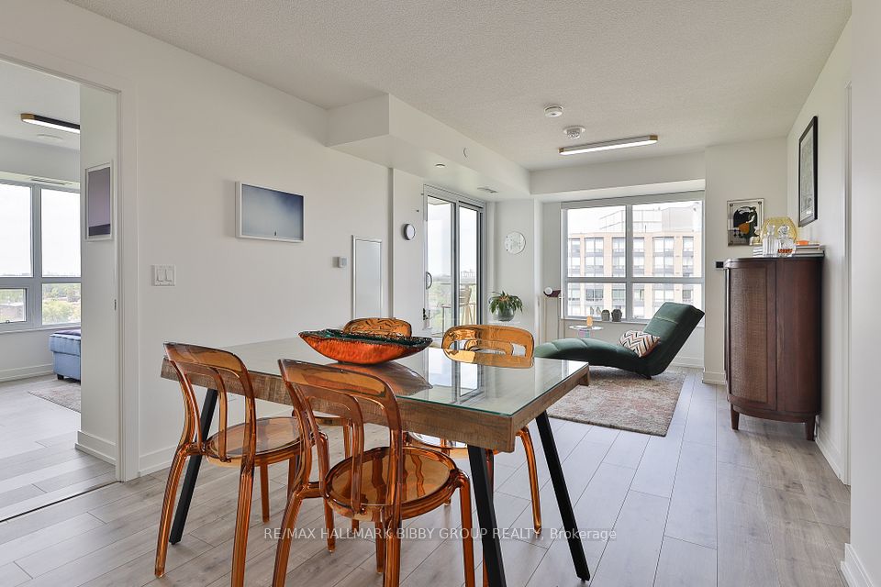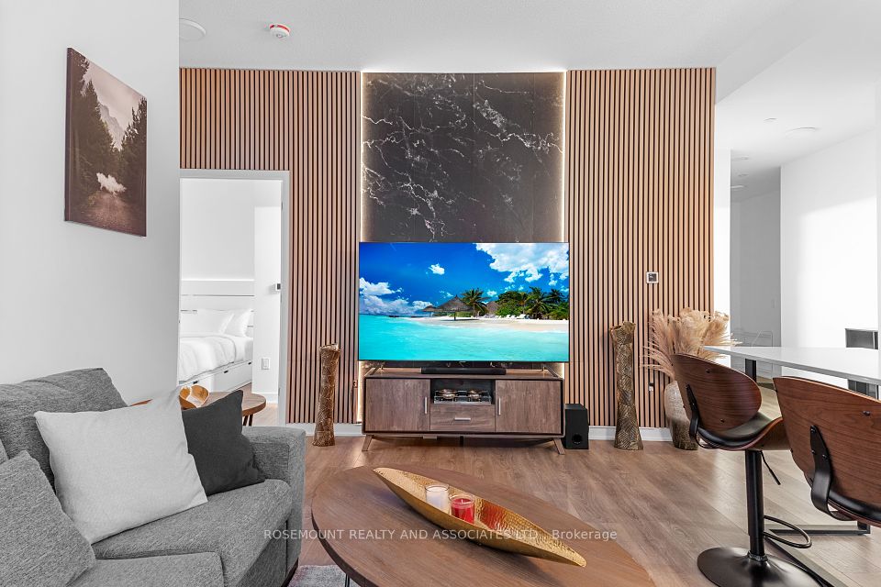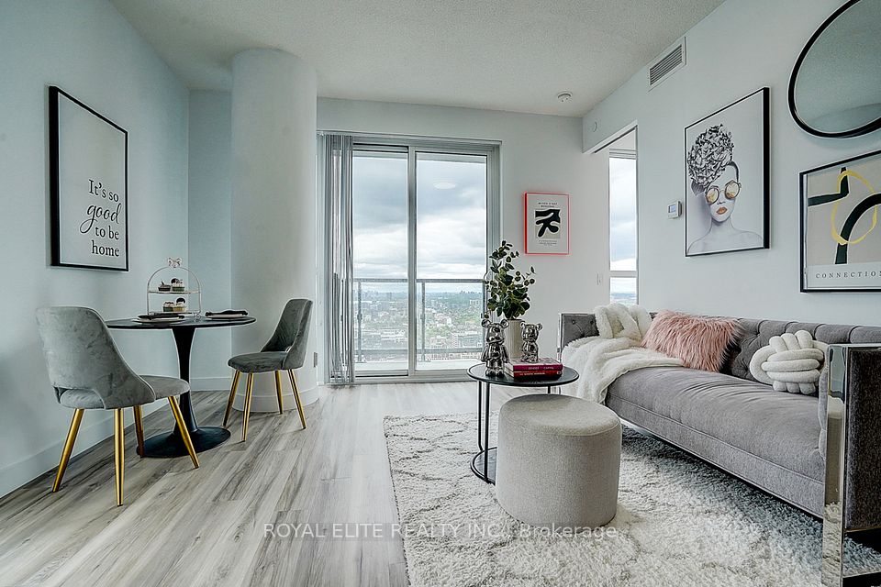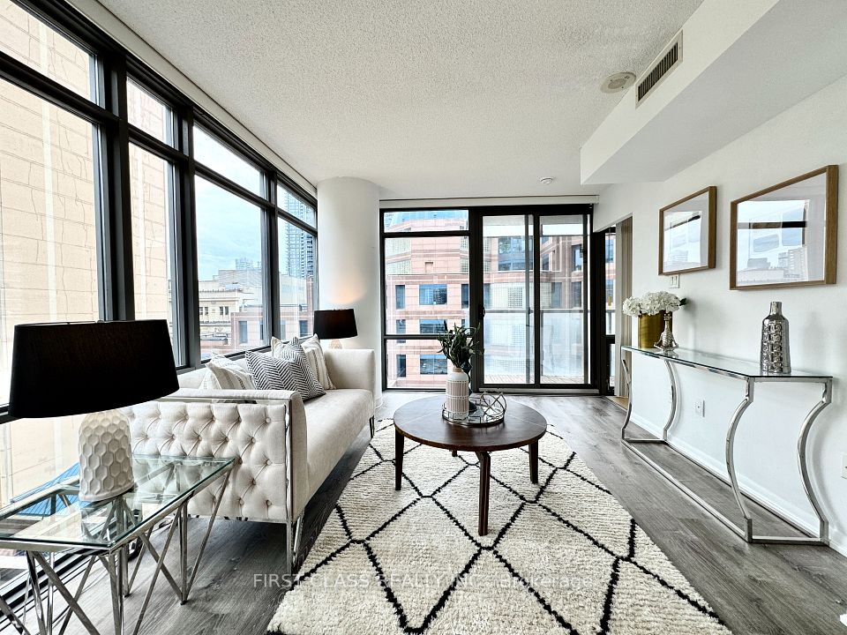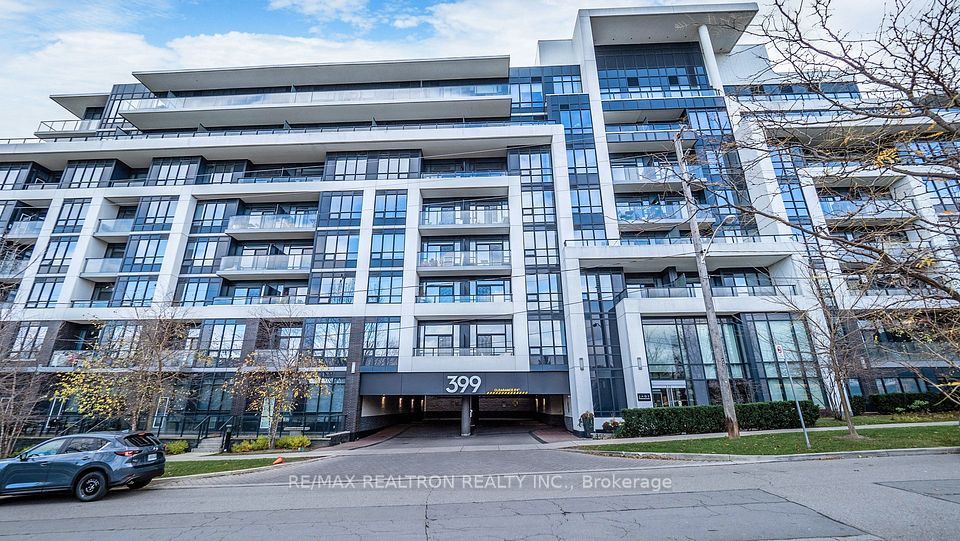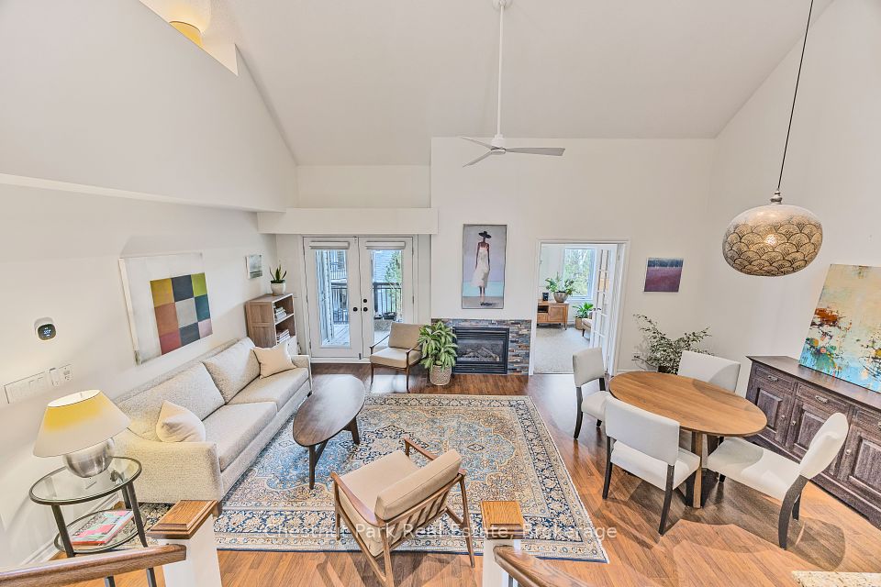
$1,198,000
313 Richmond Street, Toronto C08, ON M5A 4S7
Price Comparison
Property Description
Property type
Condo Apartment
Lot size
N/A
Style
Apartment
Approx. Area
N/A
Room Information
| Room Type | Dimension (length x width) | Features | Level |
|---|---|---|---|
| Living Room | 5.01 x 4.24 m | Hardwood Floor, Open Concept, W/O To Balcony | Main |
| Dining Room | 4.42 x 3.16 m | Hardwood Floor, Open Concept, W/O To Balcony | Main |
| Kitchen | 3.33 x 2.51 m | Porcelain Floor, Centre Island, Stainless Steel Appl | Lower |
| Den | 2.29 x 1.97 m | Porcelain Floor, Open Concept, Large Closet | Main |
About 313 Richmond Street
Rare & Coveted Layout One of Only 5 in the Building! This stunning 2-bedroom + den suite offers nearly panoramic, unobstructed views of downtown Toronto and the skyline. Designed with a split layout, it features a spacious 20' walkout balcony, perfect for taking in the cityscape. The open-concept living and dining areas flow seamlessly into a stylish kitchen, complete with a massive 11' island. The primary bedroom boasts a southwest-facing Juliette balcony with a picturesque view and a walk-in closet. A door has been added to the den, making it a versatile space for an office or nursery, while the second bedroom includes a built-in Murphy bed for added functionality. Located just steps from St. Lawrence Market, the Distillery District, and top restaurants in the King East Design District.
Home Overview
Last updated
Mar 5
Virtual tour
None
Basement information
None
Building size
--
Status
In-Active
Property sub type
Condo Apartment
Maintenance fee
$995.3
Year built
--
Additional Details
MORTGAGE INFO
ESTIMATED PAYMENT
Location
Some information about this property - Richmond Street

Book a Showing
Find your dream home ✨
I agree to receive marketing and customer service calls and text messages from homepapa. Consent is not a condition of purchase. Msg/data rates may apply. Msg frequency varies. Reply STOP to unsubscribe. Privacy Policy & Terms of Service.






