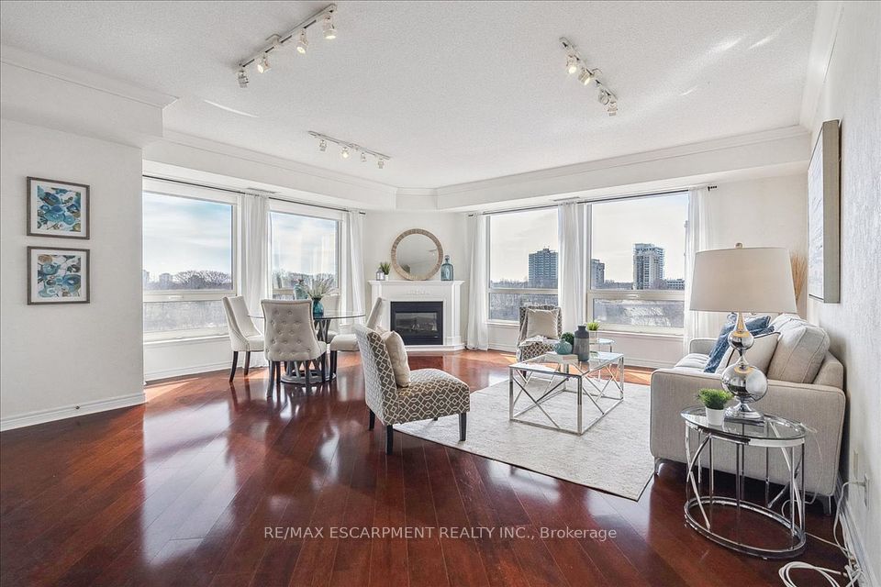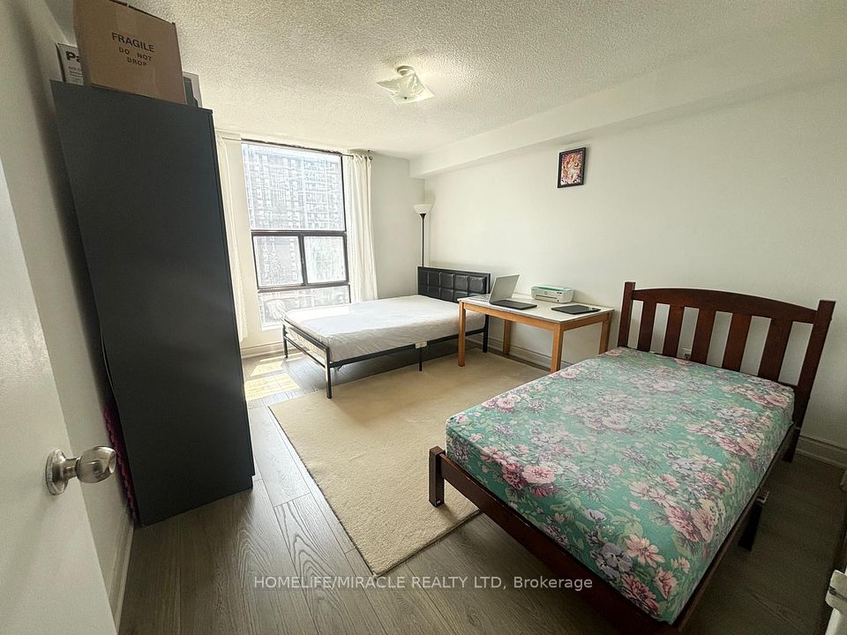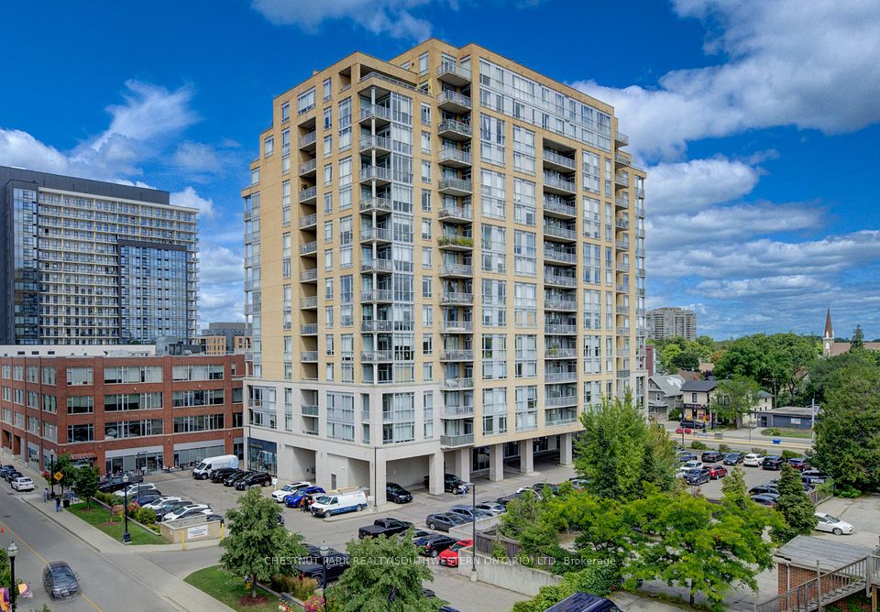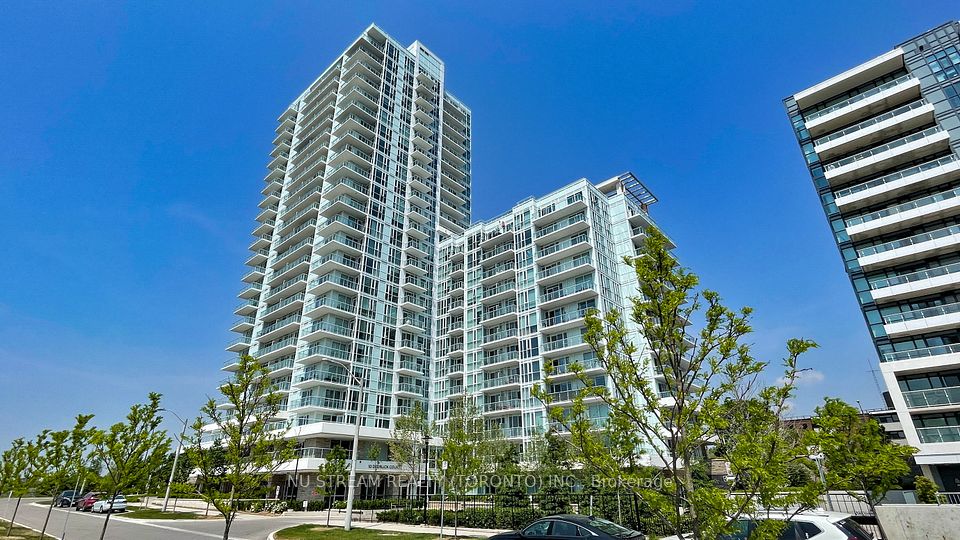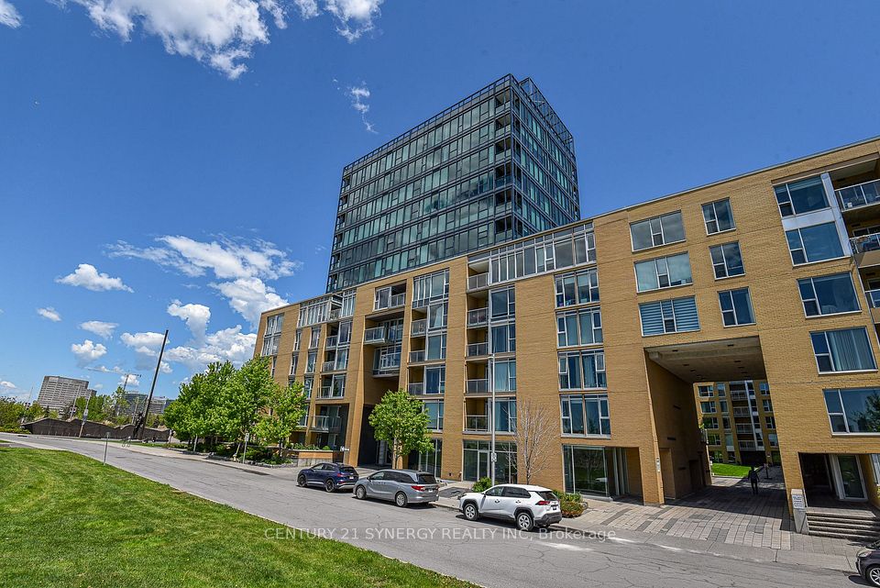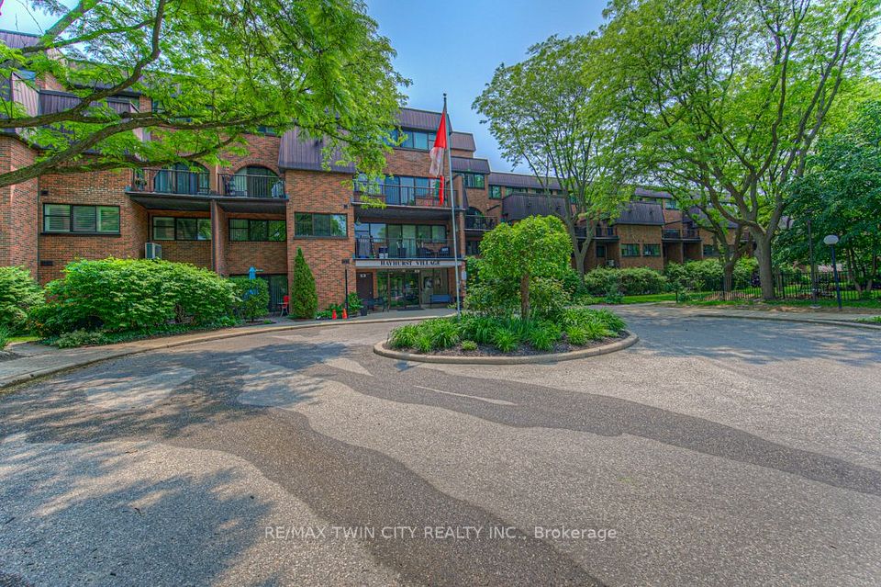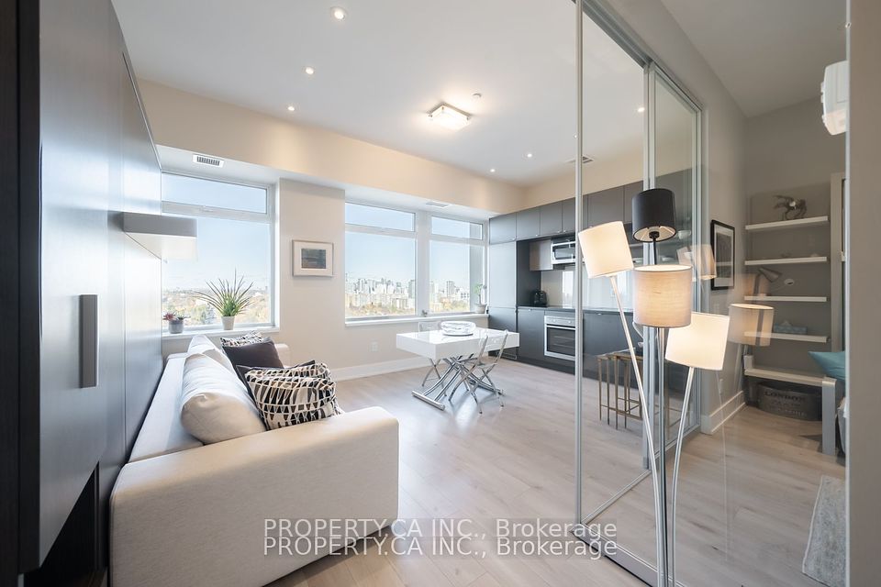
$524,000
3121 Sheppard Avenue, Toronto E05, ON M1T 0B6
Virtual Tours
Price Comparison
Property Description
Property type
Condo Apartment
Lot size
N/A
Style
Apartment
Approx. Area
N/A
Room Information
| Room Type | Dimension (length x width) | Features | Level |
|---|---|---|---|
| Kitchen | 3.18 x 2.48 m | Centre Island, Stainless Steel Appl, Open Concept | Flat |
| Living Room | 3.06 x 2.97 m | Combined w/Kitchen, Open Concept, W/O To Balcony | Flat |
| Primary Bedroom | 3.86 x 3.05 m | Large Window, Large Closet, Laminate | Flat |
| Den | 2.6 x 1.94 m | Custom Counter, Open Concept, Laminate | Flat |
About 3121 Sheppard Avenue
Welcome to this Bright & Spacious 1+1 Condo with parking; 583sqft total floor area + 125sqft Open Terrace. A nearly new boutique mid-rise condo at Sheppard & Pharmacy. Boasting soaring 10-ft ceilings, this modern unit with large Windows, Spacious Kitchen, Bedroom, & custom built long table in the Den. Open-concept layout with modern finishes and plenty of natural light. Kitchen has an upgraded kitchen island. Well-maintained building with excellent amenities; Gym and Yoga room, Shared Rooftop Terrace w/ BBQ, Party Room, Sports Lounge, Card Room, Guest Suite. Steps to TTC stops, multiple supermarkets, schools, parks, cafes, restaurants, banks, shopping, kids entertainment, Winners, Goodlife Fitness. Minutes to Don Mills Subway Station, Fairview Mall (shops, dining, and T&T), Costco, LCBO, community centres, and North York General Hospital. Quick access to Hwy 401, 404, and DVP. Don't Miss This opportunity To Live In One Of The convenient Buildings In The Area. Move-in & Enjoy!
Home Overview
Last updated
17 hours ago
Virtual tour
None
Basement information
None
Building size
--
Status
In-Active
Property sub type
Condo Apartment
Maintenance fee
$464.51
Year built
--
Additional Details
MORTGAGE INFO
ESTIMATED PAYMENT
Location
Some information about this property - Sheppard Avenue

Book a Showing
Find your dream home ✨
I agree to receive marketing and customer service calls and text messages from homepapa. Consent is not a condition of purchase. Msg/data rates may apply. Msg frequency varies. Reply STOP to unsubscribe. Privacy Policy & Terms of Service.






