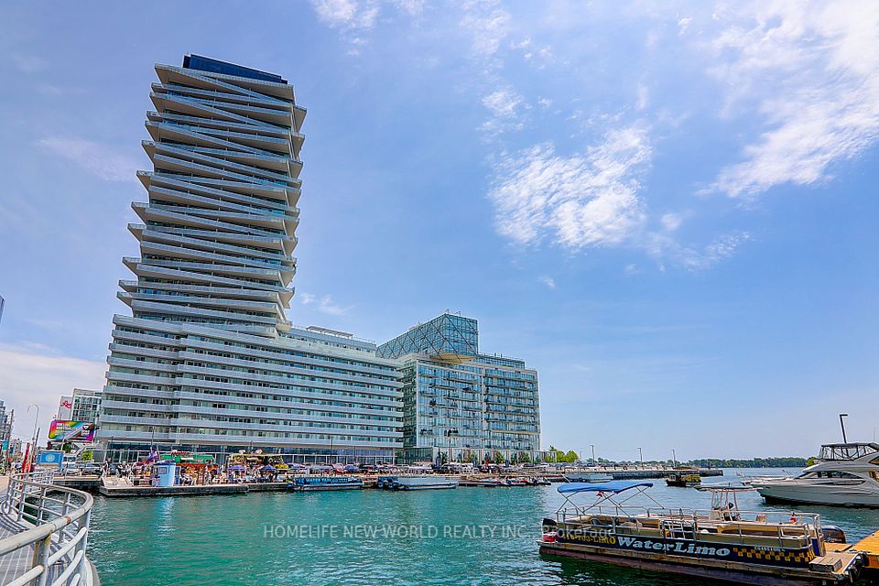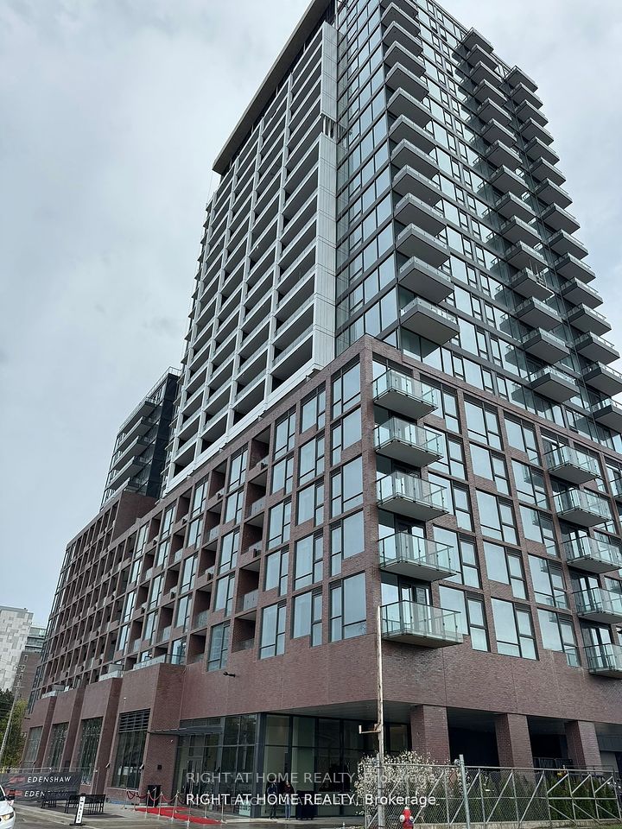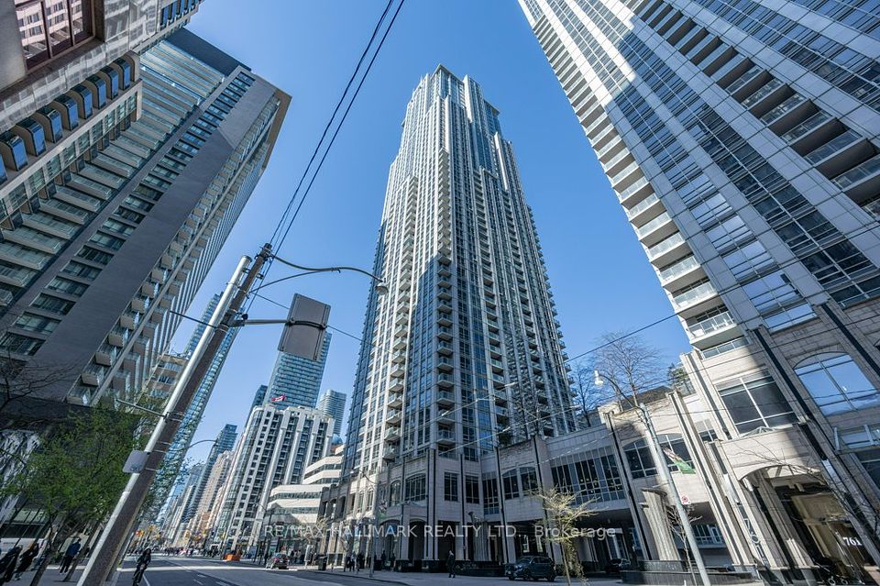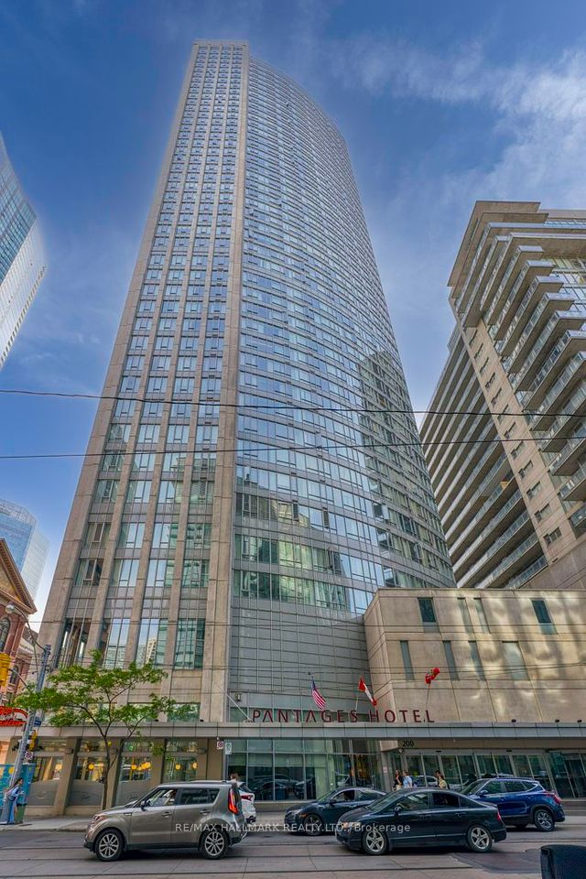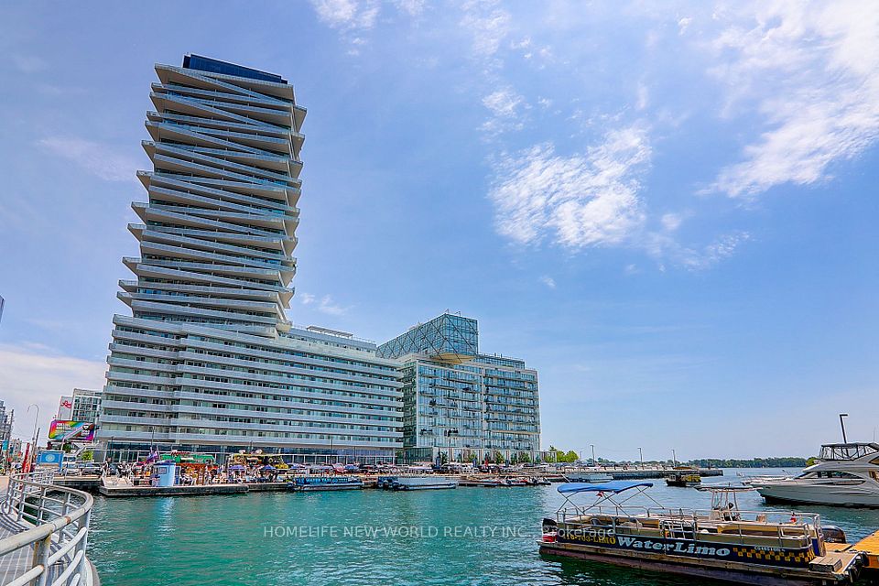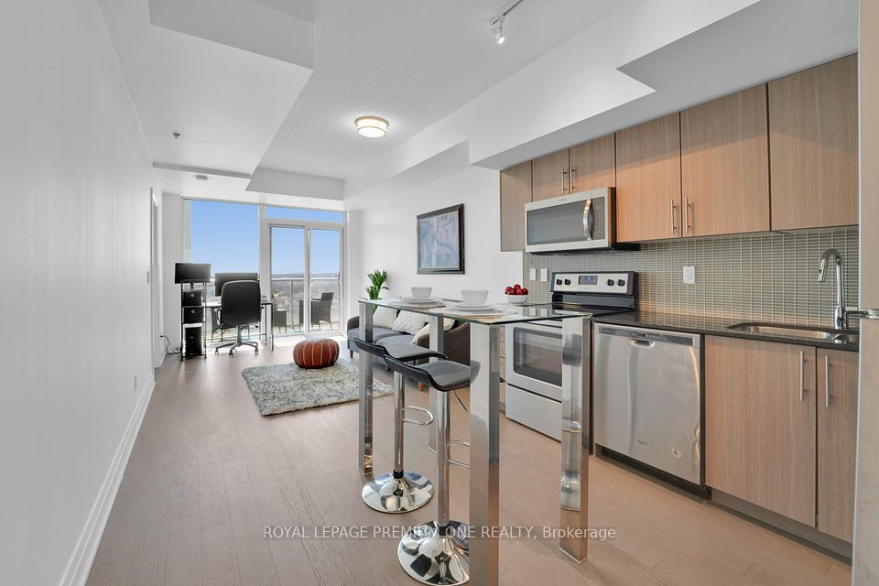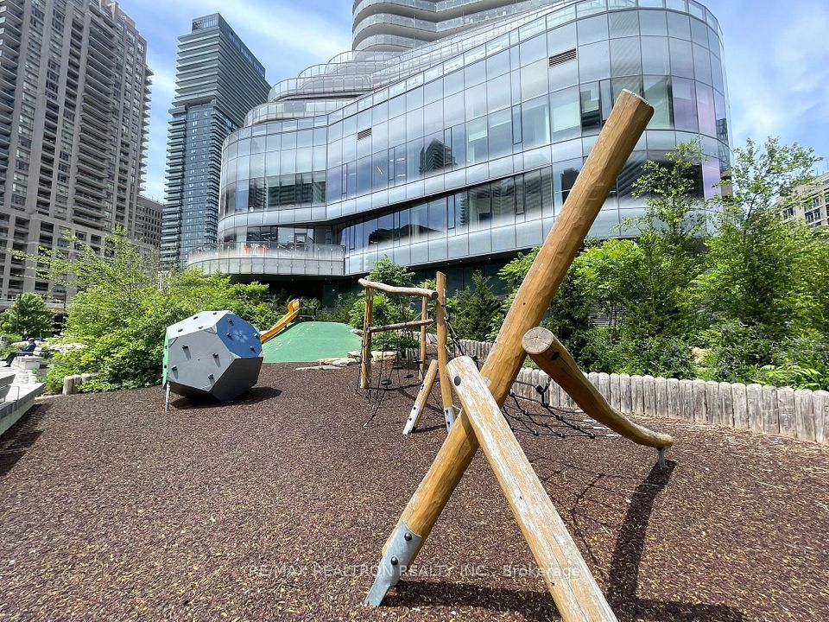
$469,000
3121 Sheppard Avenue, Toronto E05, ON M1T 0B6
Price Comparison
Property Description
Property type
Condo Apartment
Lot size
N/A
Style
Apartment
Approx. Area
N/A
Room Information
| Room Type | Dimension (length x width) | Features | Level |
|---|---|---|---|
| Living Room | 5.88 x 3.05 m | Combined w/Dining, Overlooks Garden, W/O To Balcony | Flat |
| Dining Room | 5.88 x 3.05 m | Combined w/Living, Combined w/Kitchen, Overlooks Garden | Flat |
| Kitchen | 5.88 x 3.05 m | Combined w/Dining, Quartz Counter, Stainless Steel Appl | Flat |
| Bedroom | 3.05 x 2.9 m | Laminate, Overlooks Garden, East View | Flat |
About 3121 Sheppard Avenue
Welcome To Modern Urban Living Wish Condos. Clean, Sophisticated Suite Designs With Bright Open Concept Plans And High Quality, Contemporary Finishes Elevate The Quality Of Living. Smart Suite Layouts Maximize Space And Expansive Windows Flood The Interiors With Natural Light. ****Gorgeous Roof Garden View**** 9 Feet Ceiling. Laminate Floor. Gourmet Kitchen With Quartz Counter, Stainless Steel Kitchen Appliances. Lots Of Upgraded With Ceramic Backsplash, Stove & Mirror Cabinet In Bathroom. Oversized Shower Area In Bathroom. ***New Paint*** 24 Hour Concierge, Fitness Room, Party Room & Dining Area, Outdoor Terrace With BBQ, Game Rooms, Etc. TTC Bus At Door And Connecting To Don Mills Station, Or To Yonge Station. Minutes To Highway 401, 404, And 407. Fairview Mall Is Minutes Drive. Well-Maintained Unit By First Owner. Move-In Condition. ***New Paint*** One Underground Parking Close To Entrance.
Home Overview
Last updated
May 23
Virtual tour
None
Basement information
None
Building size
--
Status
In-Active
Property sub type
Condo Apartment
Maintenance fee
$380.86
Year built
--
Additional Details
MORTGAGE INFO
ESTIMATED PAYMENT
Location
Some information about this property - Sheppard Avenue

Book a Showing
Find your dream home ✨
I agree to receive marketing and customer service calls and text messages from homepapa. Consent is not a condition of purchase. Msg/data rates may apply. Msg frequency varies. Reply STOP to unsubscribe. Privacy Policy & Terms of Service.






