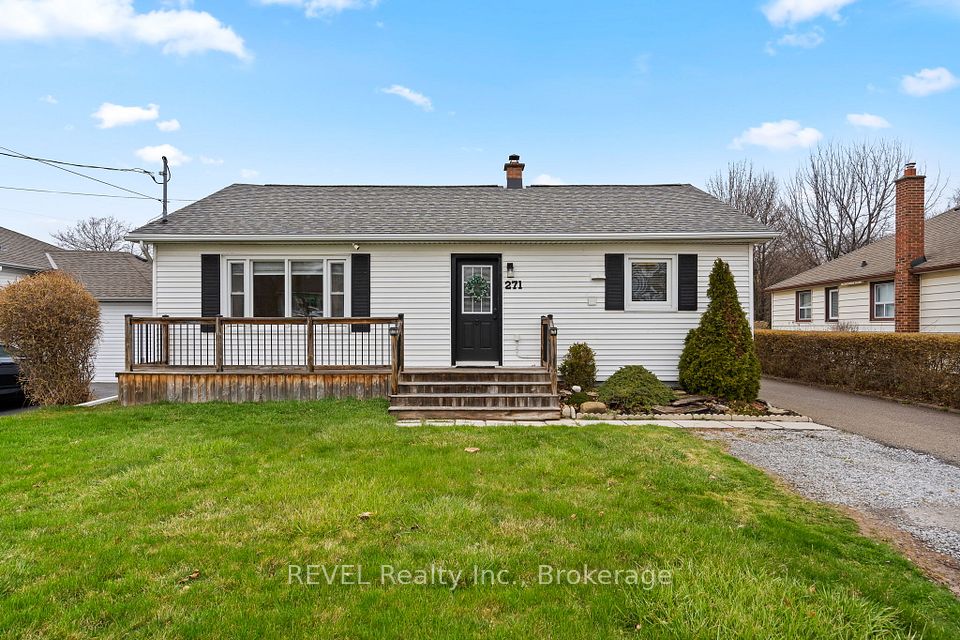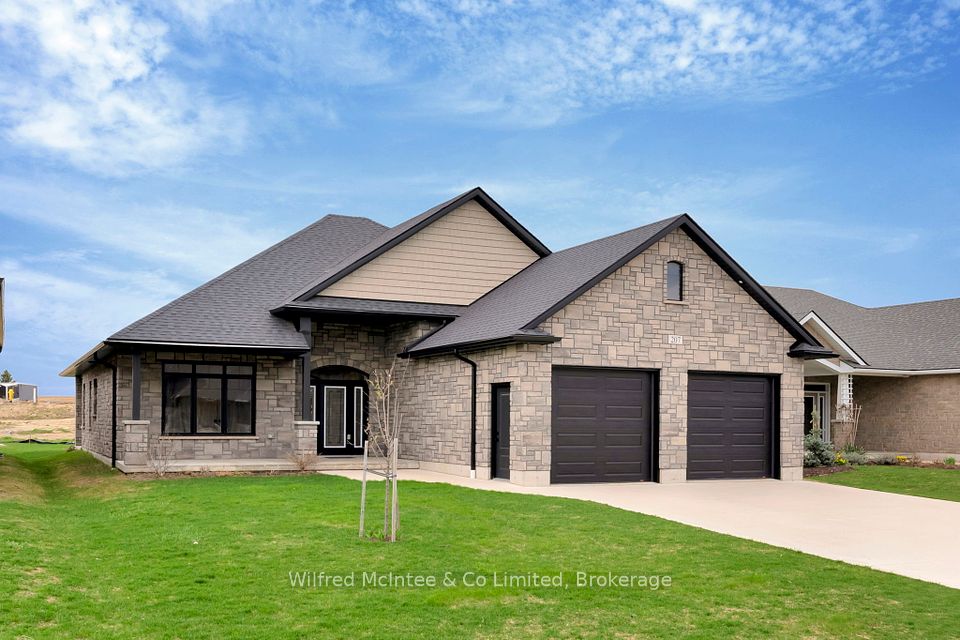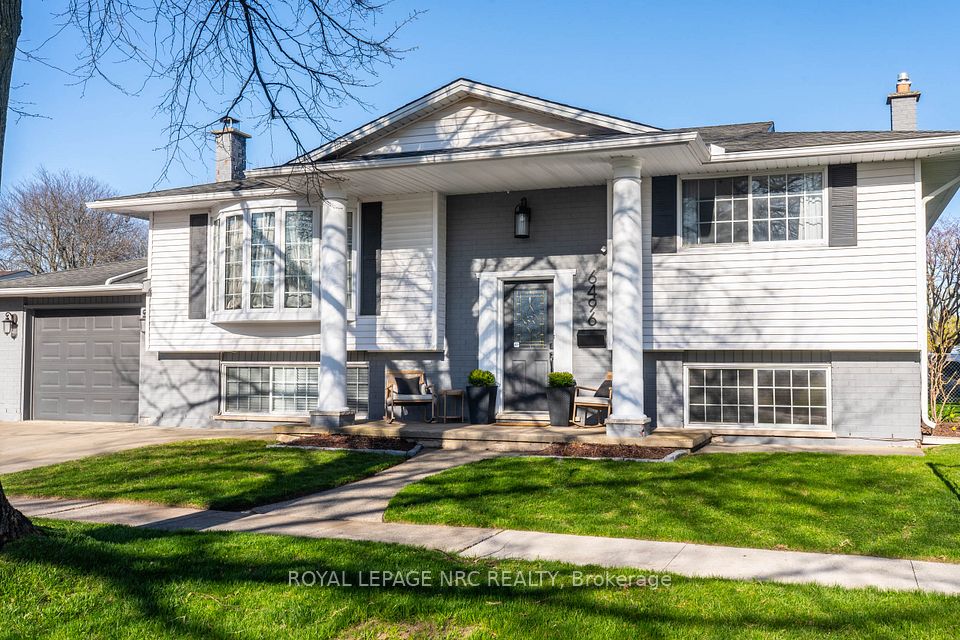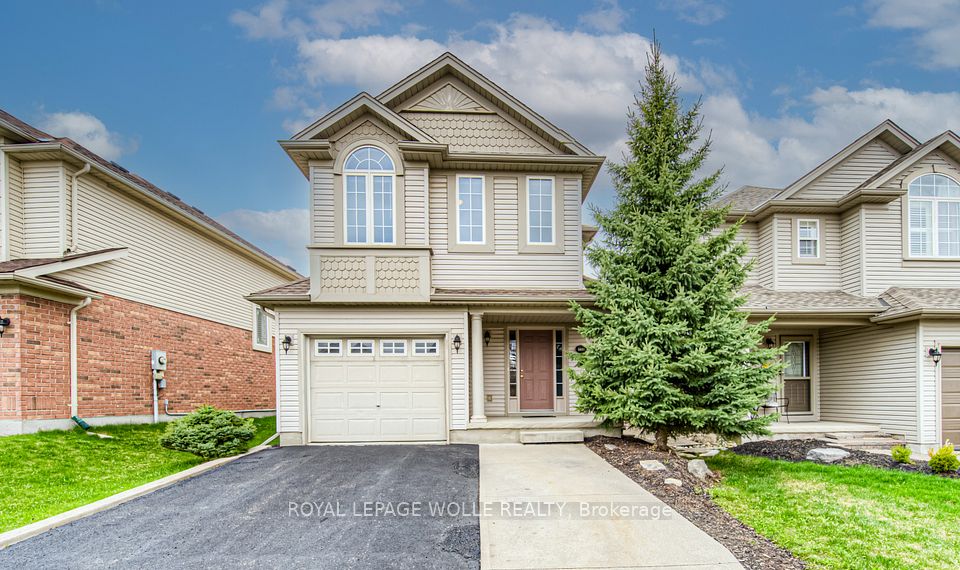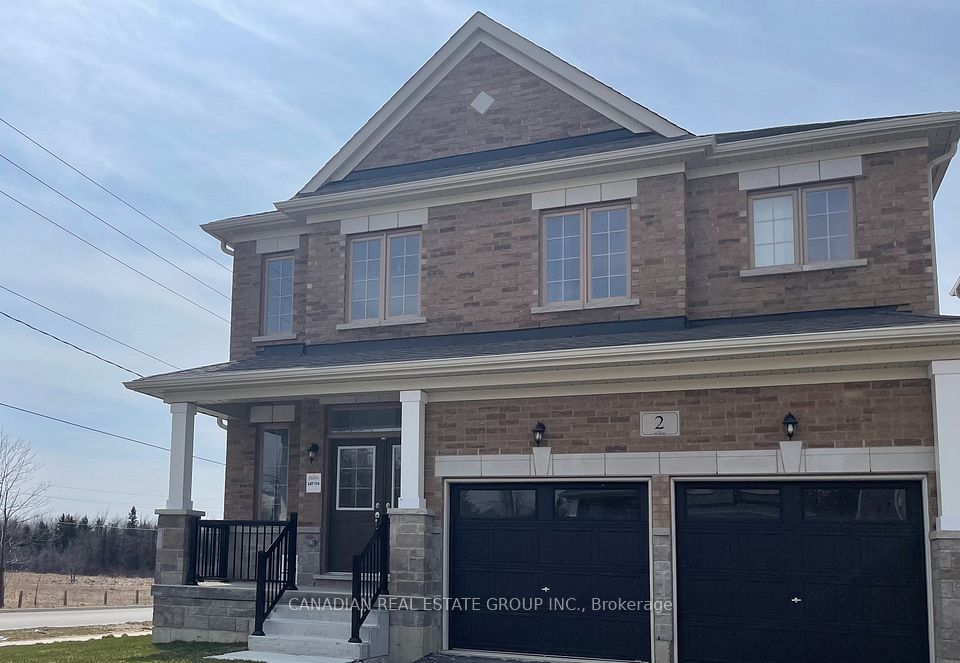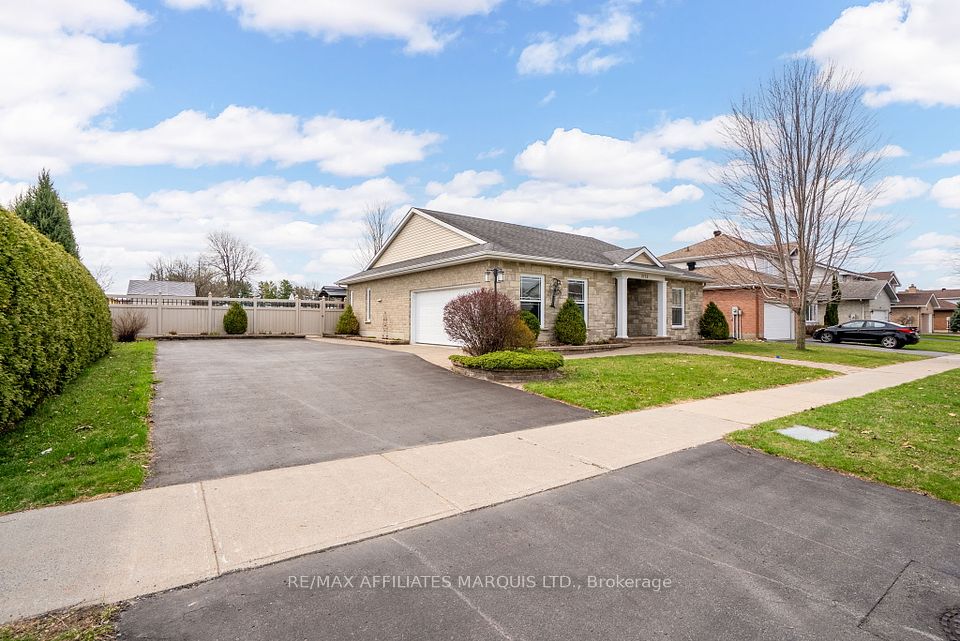$639,000
312 Ridley Crescent, Southgate, ON N0C 1B0
Price Comparison
Property Description
Property type
Detached
Lot size
N/A
Style
2-Storey
Approx. Area
N/A
Room Information
| Room Type | Dimension (length x width) | Features | Level |
|---|---|---|---|
| Dining Room | 5.64 x 1.52 m | Window, Open Concept, Laminate | Main |
| Kitchen | 3.96 x 3.66 m | Ceramic Floor, Stainless Steel Appl, Breakfast Bar | Main |
| Family Room | 3.96 x 3.05 m | Laminate, Window, Open Concept | Main |
| Primary Bedroom | 3.97 x 3.66 m | Broadloom, 4 Pc Ensuite, Walk-In Closet(s) | Second |
About 312 Ridley Crescent
Welcome To The Logan Model, Never Lived In! Tucked Away In The Village Of Dundalk, A Quaint And Quiet Community Located In The Upcoming Master Planned Edgewood Greens By Flato! This Bright Open Concept Living Space Boasts Double Doors Entrance, The main floor features a bright and open concept layout, perfect for both relaxing and entertaining. The upgraded kitchen is a focal point of the home, complete with extended cabinetry, an island for added workspace and seating, and stainless steal appliances.Upstairs, you'll find three bedrooms, including a luxurious primary suite, complete with walking closet and a 5 piece ensuite with upgraded glass shower and his and her sinks. The additional bedrooms are quite spacious and perfect for children, guests, a home office or any combination thereof. Stepping outside, the property offers a generous backyard space, ideal for outdoor gatherings, gardening, or simply enjoying the fresh air. Don't miss your chance to own this exceptional, newer build (2023) in the one and only, fast growing Dundalk!
Home Overview
Last updated
5 days ago
Virtual tour
None
Basement information
Unfinished
Building size
--
Status
In-Active
Property sub type
Detached
Maintenance fee
$N/A
Year built
--
Additional Details
MORTGAGE INFO
ESTIMATED PAYMENT
Location
Some information about this property - Ridley Crescent

Book a Showing
Find your dream home ✨
I agree to receive marketing and customer service calls and text messages from homepapa. Consent is not a condition of purchase. Msg/data rates may apply. Msg frequency varies. Reply STOP to unsubscribe. Privacy Policy & Terms of Service.








