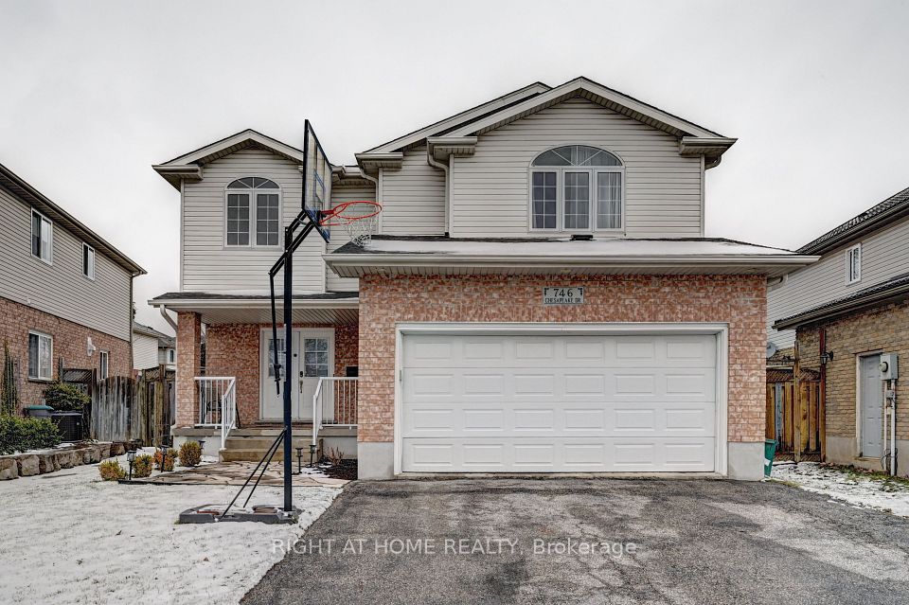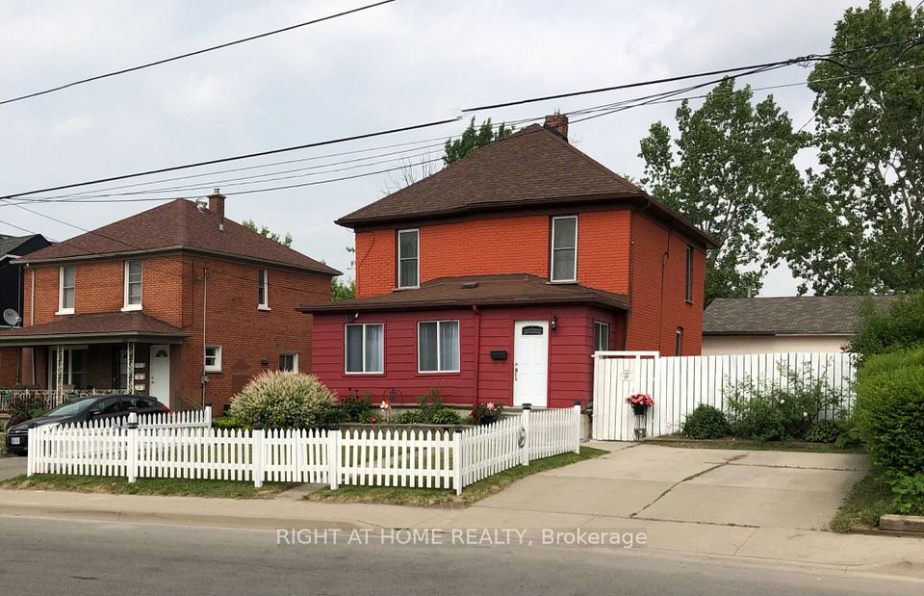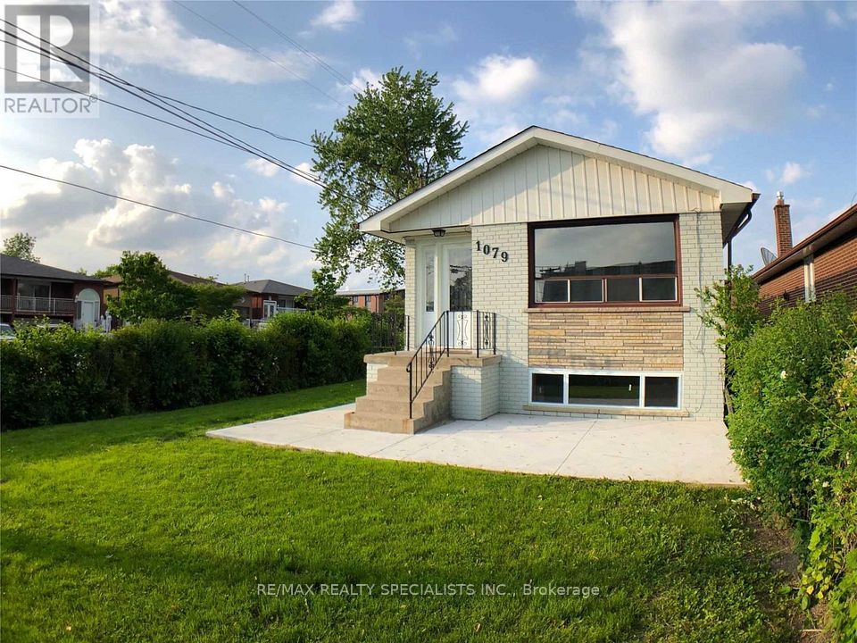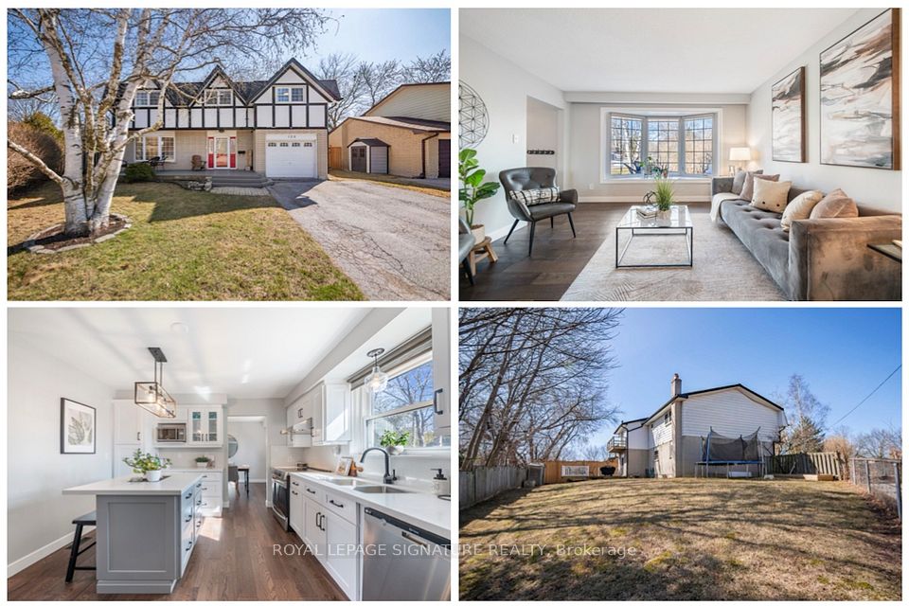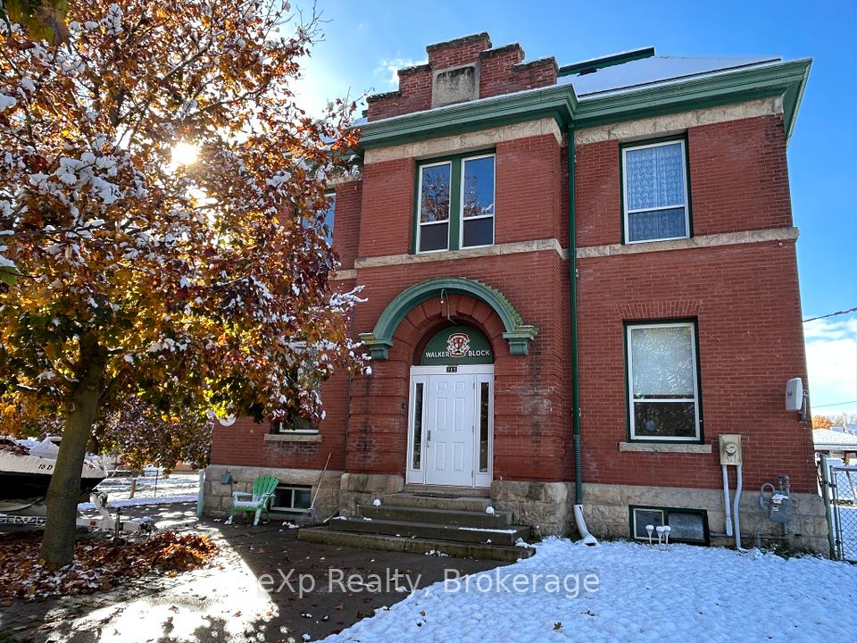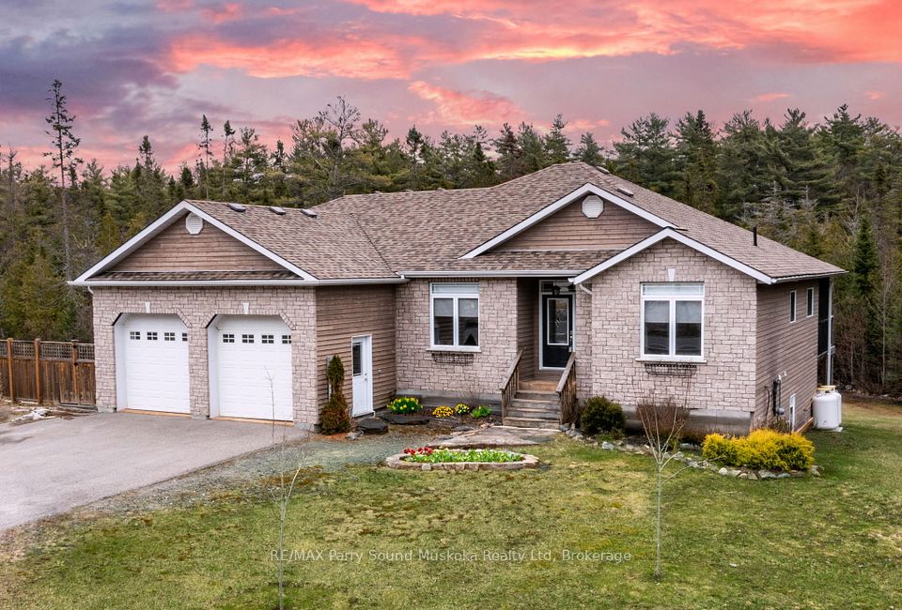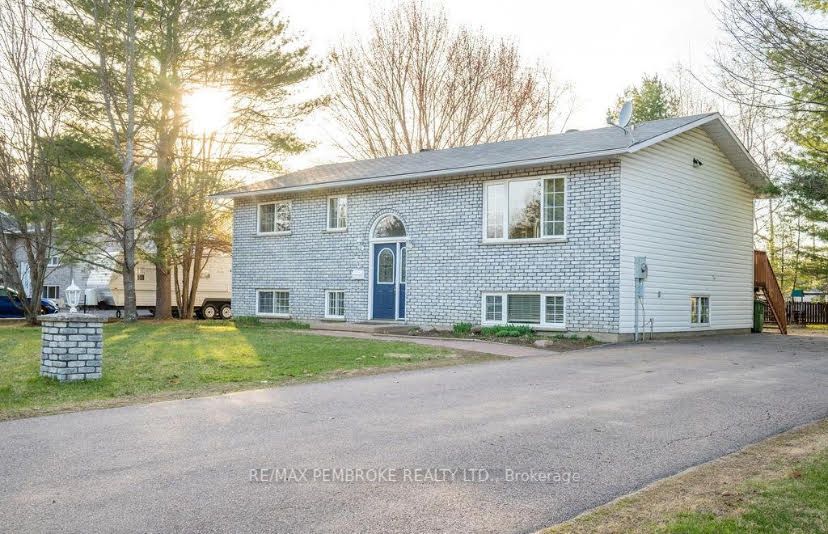$884,900
312 Glenwood Street, Smith-Ennismore-Lakefield, ON K9H 2B3
Virtual Tours
Price Comparison
Property Description
Property type
Detached
Lot size
N/A
Style
2-Storey
Approx. Area
N/A
Room Information
| Room Type | Dimension (length x width) | Features | Level |
|---|---|---|---|
| Foyer | 3.33 x 2.1 m | N/A | Main |
| Living Room | 6.73 x 5.05 m | N/A | Main |
| Kitchen | 4.13 x 2.96 m | N/A | Main |
| Dining Room | 3.81 x 2.71 m | Walk-Out | Main |
About 312 Glenwood Street
Located in the sought after Woodland Acres neighborhood, this spacious 2-story brick home is designed with families in mind. With 4 bedrooms all on one level and approximately 3,000 sq ft of living space, there's plenty of room for everyone to grow and thrive. The open-concept main floor creates the perfect setting for family time, with a seamless kitchen and dining area that's great for meals, homework, and entertaining. A walkout to the custom deck and fully fenced yard makes summer BBQs and outdoor play enjoyable. Upstairs, four generous bedrooms ensure everyone has their own space, including a primary suite with a luxurious 5-piece ensuite a peaceful retreat for parents after a busy day. The finished lower level offers even more possibilities, featuring a large rec room, an extra bedroom, a 4-piece bath, and a separate entrance ideal for multi-generational living, teens craving their own space, or visiting family. Located just minutes from Trent University, the Peterborough Zoo, and the scenic Otonabee River, this home is perfectly positioned for family adventures and outdoor fun. With a double-car garage and a prime location close to schools, parks, and amenities, this is the home where your family's next chapter begins!
Home Overview
Last updated
1 day ago
Virtual tour
None
Basement information
Full, Finished
Building size
--
Status
In-Active
Property sub type
Detached
Maintenance fee
$N/A
Year built
2024
Additional Details
MORTGAGE INFO
ESTIMATED PAYMENT
Location
Some information about this property - Glenwood Street

Book a Showing
Find your dream home ✨
I agree to receive marketing and customer service calls and text messages from homepapa. Consent is not a condition of purchase. Msg/data rates may apply. Msg frequency varies. Reply STOP to unsubscribe. Privacy Policy & Terms of Service.







