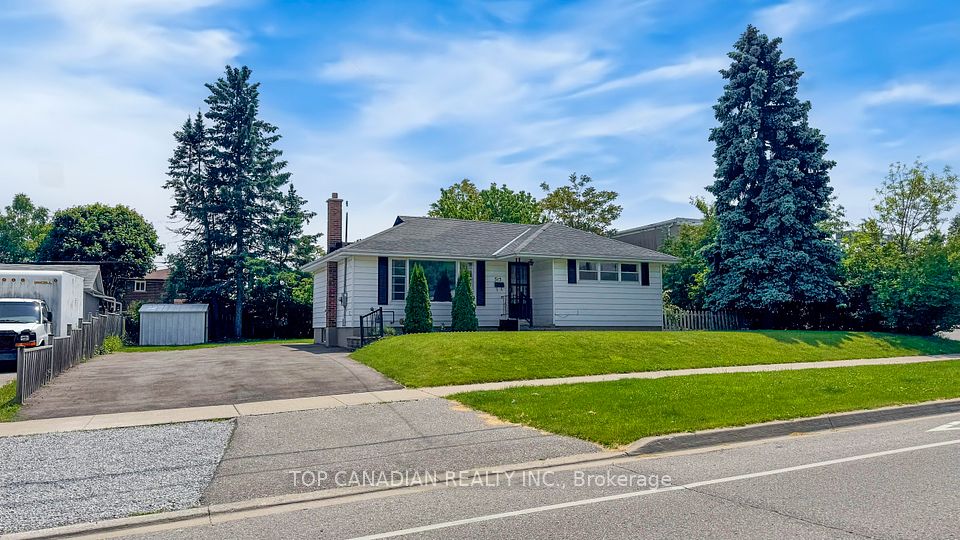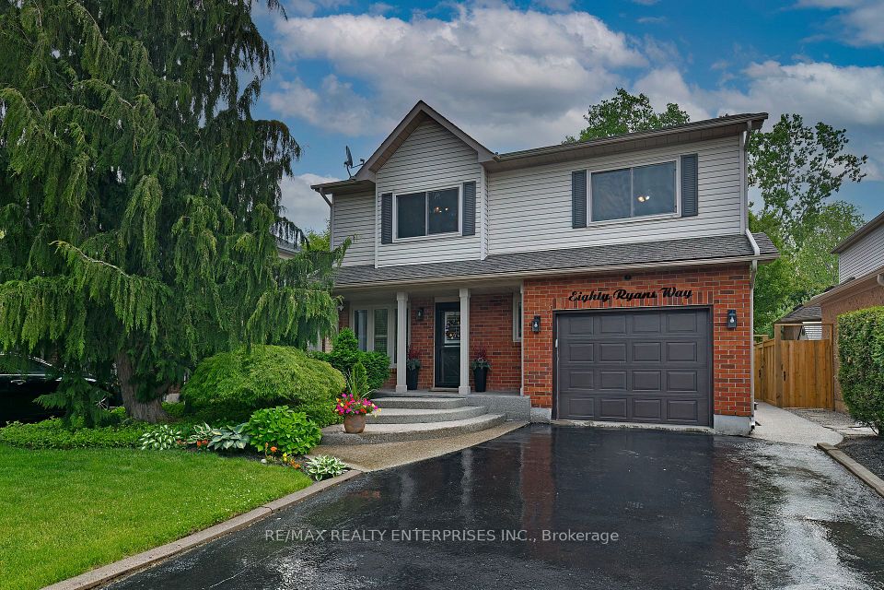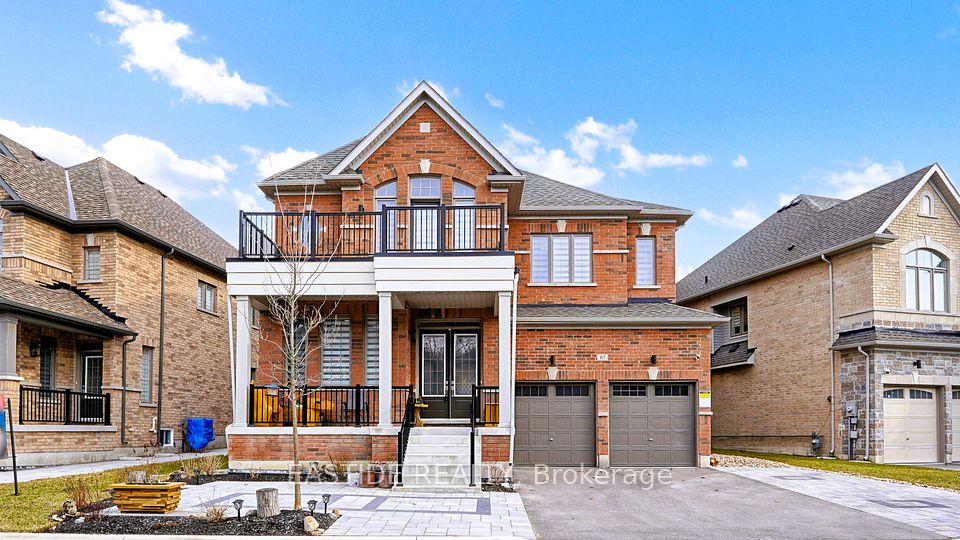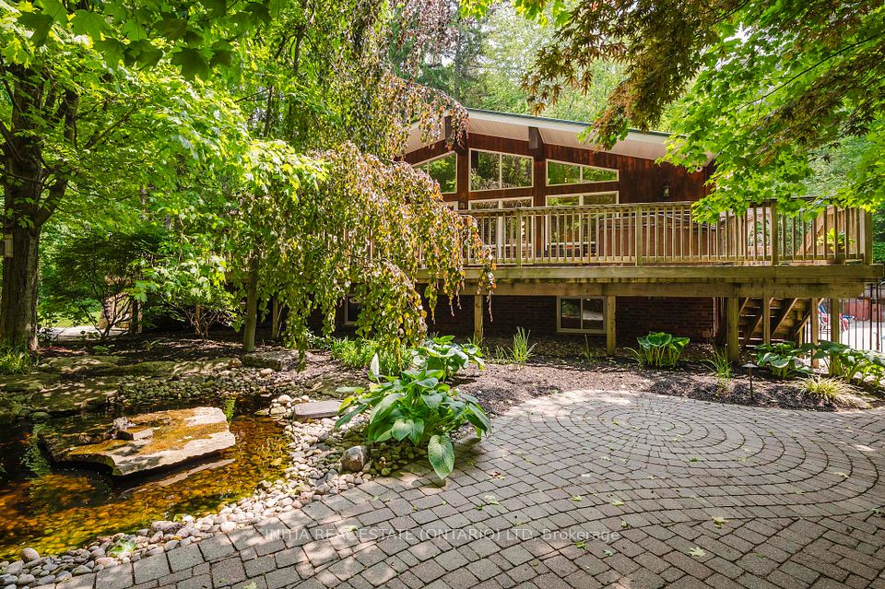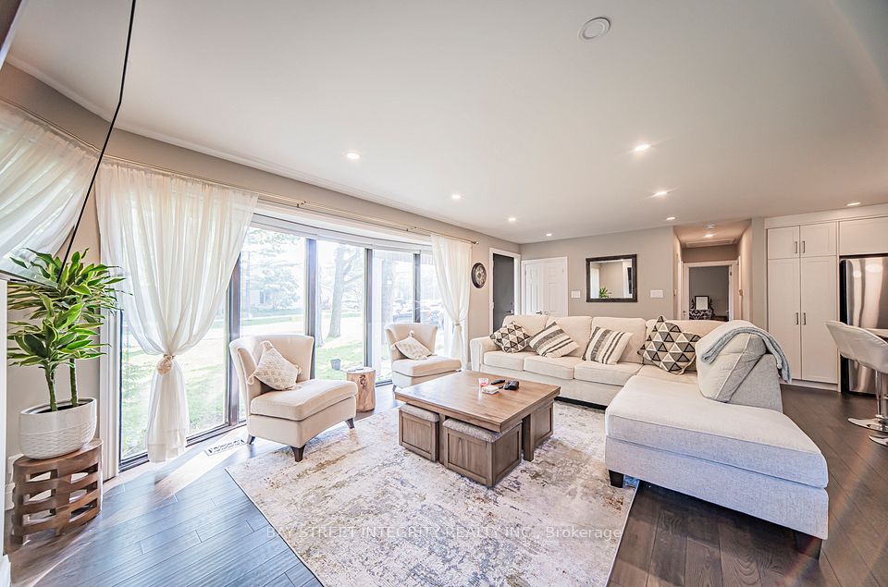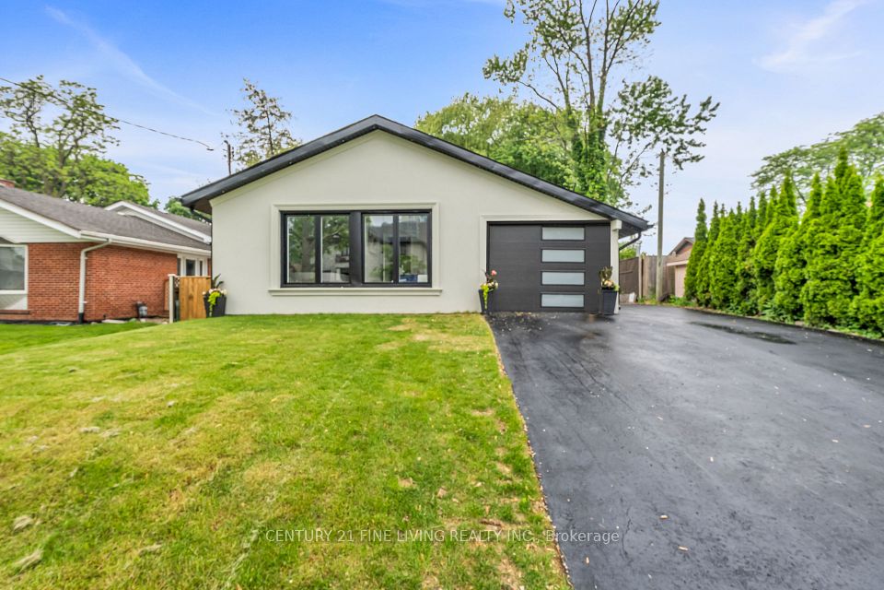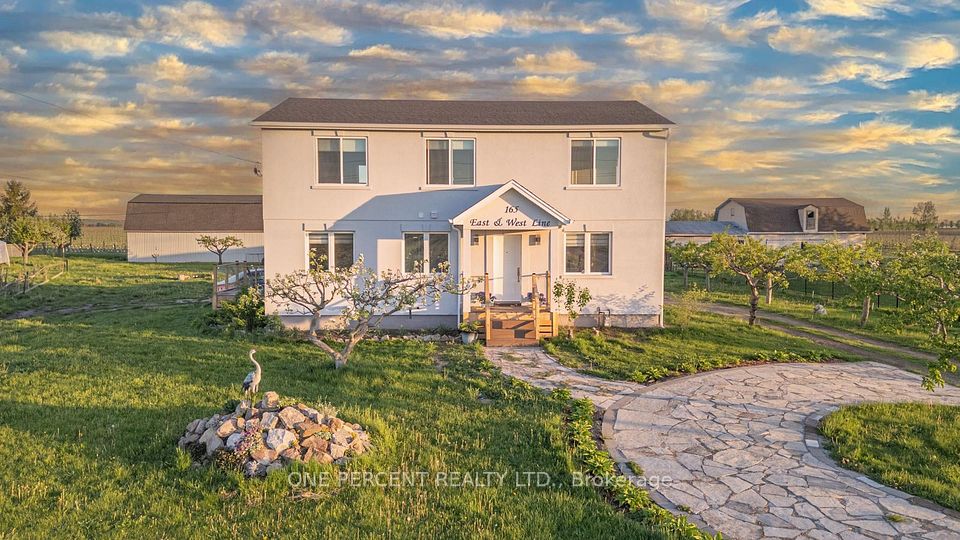
$1,450,000
Last price change 4 days ago
312 Buick Boulevard, Brampton, ON L7A 4L8
Price Comparison
Property Description
Property type
Detached
Lot size
N/A
Style
2-Storey
Approx. Area
N/A
Room Information
| Room Type | Dimension (length x width) | Features | Level |
|---|---|---|---|
| Library | 3.65 x 3.05 m | Double Doors, Window | Main |
| Dining Room | 3.96 x 4.27 m | Window, Coffered Ceiling(s) | Main |
| Great Room | 5.85 x 3.96 m | Gas Fireplace, Large Window, Pot Lights | Main |
| Breakfast | 5.85 x 3.96 m | W/O To Yard, Open Concept, Tile Floor | Main |
About 312 Buick Boulevard
Move-in Ready & Packed with Premium Upgrades Don't Miss This One! Welcome to 312 Buick Blvd a beautifully maintained Rose haven builder model home in one of Brampton's most desirable family communities. This 4-bedroom, 3.5-bath detached home blends modern luxury, premium finishes, and thoughtful design. Lovingly cared for by its previous owners, this home is in pristine condition and ready for its next chapter yours! ? Property Highlights: Premium builder-selected finishes custom cabinetry, designer lighting, and dark engineered oak hardwood flooring Gourmet kitchen with quartz countertops, oversized island & elegant backsplash perfect for entertaining or casual family meals 9 coffered ceilings in the dining and primary bedroom add elegance and dimension Bright, open-concept layout with oversized windows bringing in natural light throughout Expansive primary suite with space for a king-sized bed and sitting area, spa-style ensuite with glass shower & seat, and double walk-in closets Spacious secondary bedrooms with walk-in closets and ensuites easily adaptable for playroom, home office, or guest space Convenient second-floor laundry practical and efficient Unfinished basement with bathroom rough-in ready for your custom touch EV charger in garage save time and charge your electric vehicle at home Interlocked driveway & front patio, plus a concrete backyard patio great for hosting, relaxing, or setting up a play area Cozy family room with gas fireplace ideal for movie nights or quiet evenings 8 double-door entry with child safety lock for added protection Monitored home security system move in with peace of mind Sleek, energy-efficient pot lights throughout the home. BONUS: Choose Your Paint Color! Seller to professionally repaint home before closing at own cost. Close to Go Station, Schools and Shopping.
Home Overview
Last updated
4 days ago
Virtual tour
None
Basement information
Unfinished
Building size
--
Status
In-Active
Property sub type
Detached
Maintenance fee
$N/A
Year built
2024
Additional Details
MORTGAGE INFO
ESTIMATED PAYMENT
Location
Some information about this property - Buick Boulevard

Book a Showing
Find your dream home ✨
I agree to receive marketing and customer service calls and text messages from homepapa. Consent is not a condition of purchase. Msg/data rates may apply. Msg frequency varies. Reply STOP to unsubscribe. Privacy Policy & Terms of Service.






