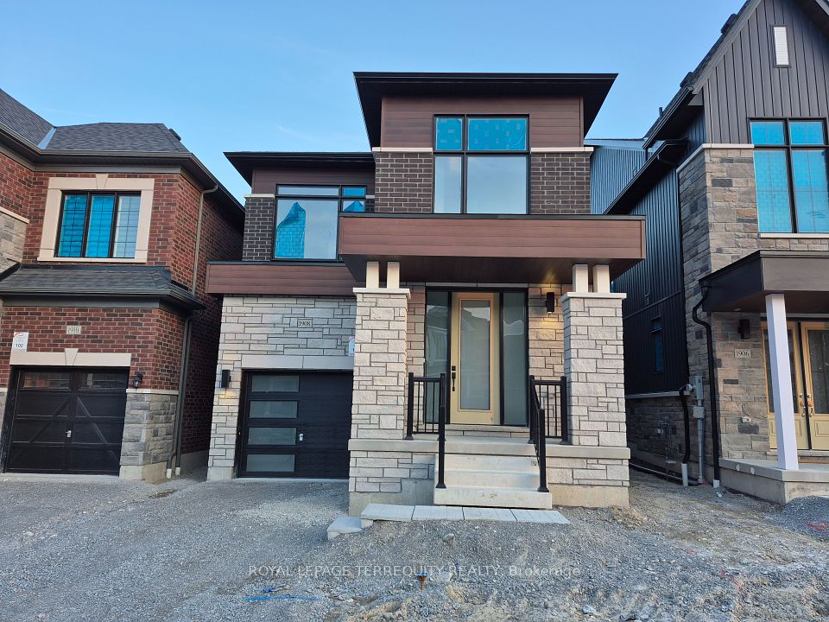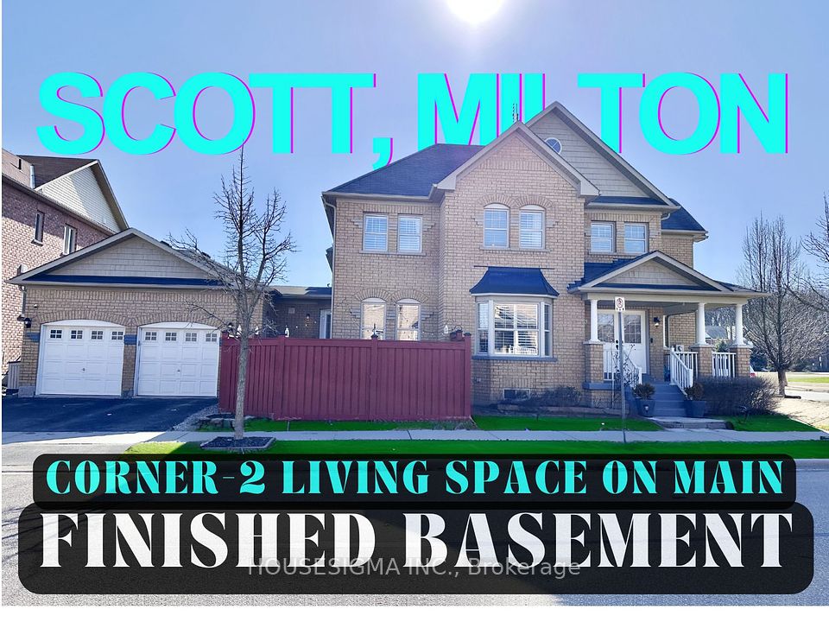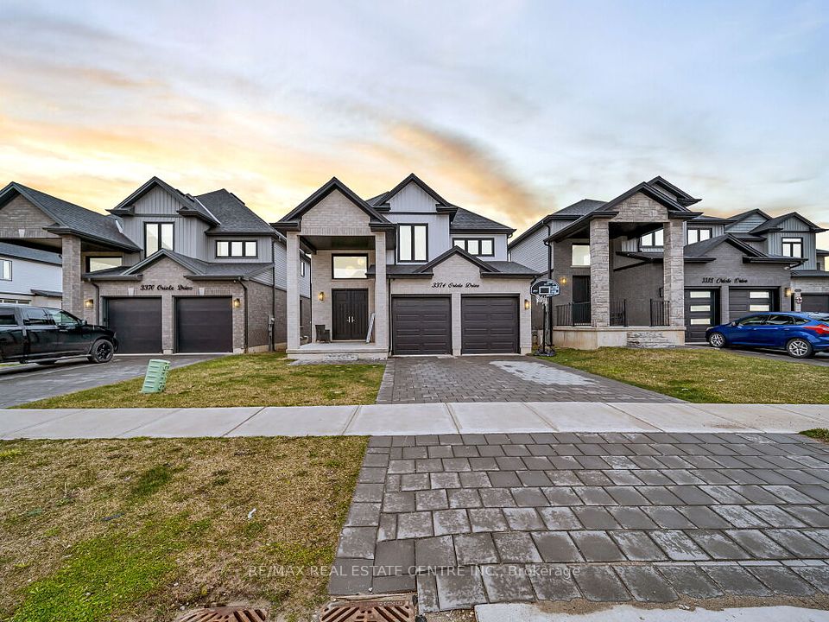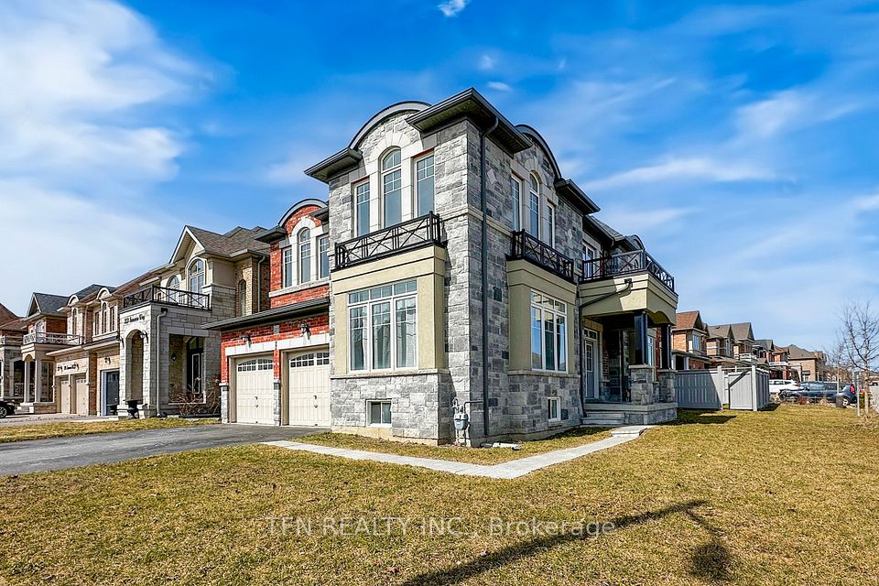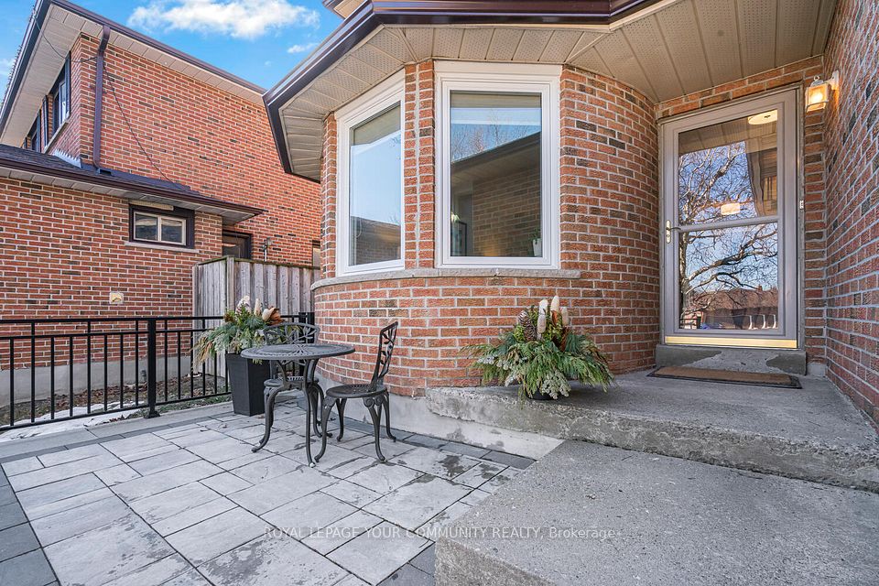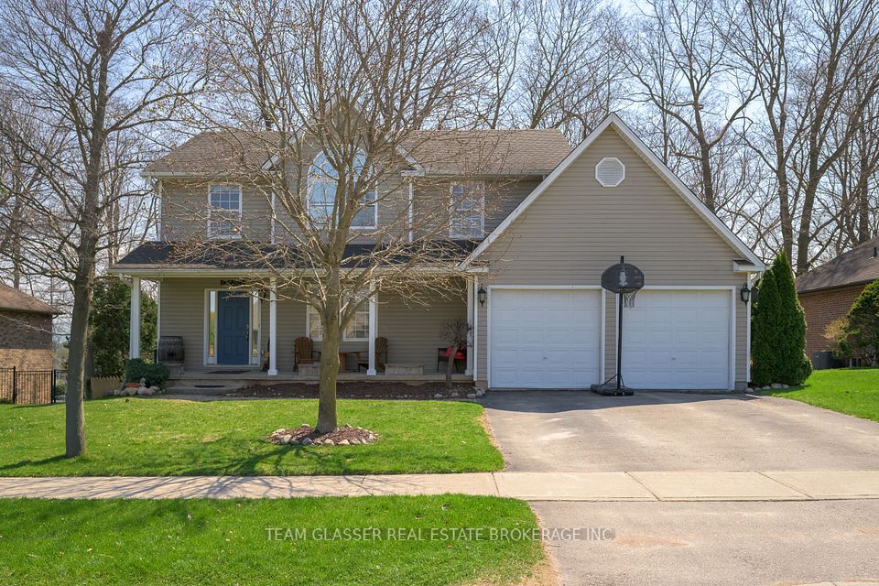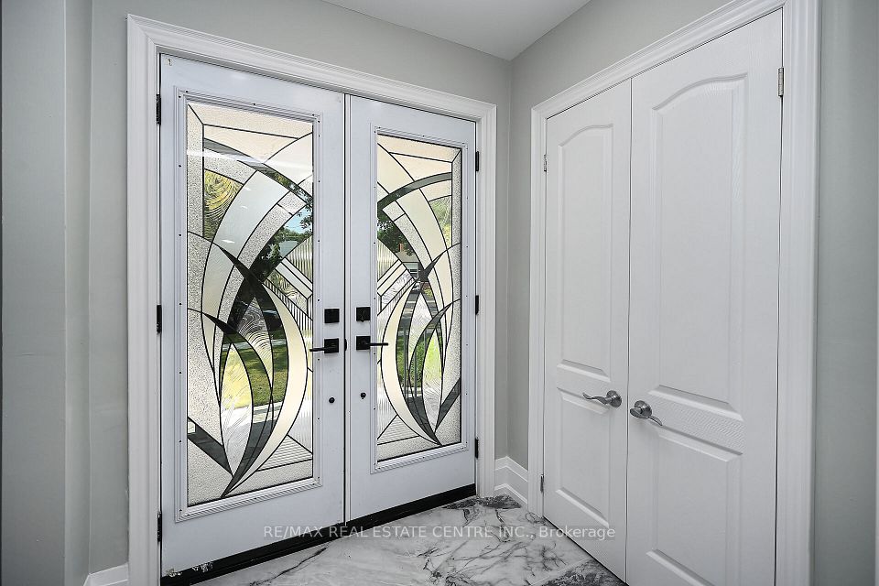$1,099,000
3116 Willowridge Path, Pickering, ON L1X 0N5
Virtual Tours
Price Comparison
Property Description
Property type
Detached
Lot size
N/A
Style
2-Storey
Approx. Area
N/A
Room Information
| Room Type | Dimension (length x width) | Features | Level |
|---|---|---|---|
| Family Room | 4.88 x 3.69 m | Hardwood Floor, Open Concept, Overlooks Backyard | Main |
| Kitchen | 4.88 x 2.8 m | Ceramic Floor, Stainless Steel Appl, Breakfast Bar | Main |
| Dining Room | 3.41 x 3.05 m | Hardwood Floor, Pot Lights | Main |
| Foyer | N/A | Ceramic Floor | Main |
About 3116 Willowridge Path
Excellent Location ***Upgrades (Premium Corner Lot with Extra Long Driveway)*** Stunning 4-Bedroom Home In Highly Sought-After The Whiteville Community In Pickering Built By Mattamy Homes. The Sherwood Features A Spacious Front Porch Leading Into An Inviting Foyer. Enclosed Den (separating Foyer & Den) Head On Through To The Graceful Dining Space, Great Room - Framing for wall mounted TV, Ideal For Quiet Family Dinners. The Kitchen With A Breakfast Bar Leads Into A Light-Filled Great Room. Find Quiet Relaxation In A Separate Den Off The Foyer. Upstairs Are Bedrooms 4 And 3 Full Washrooms. Additional Third Bath (4 piece) on Second Floor, Custom Shower Border (wall design) in Ensuite Bath in Bedroom 2 & Master Bedroom. Rest And Relax In Your Private Primary Bedroom, With A Walk-In Closet And An Ensuite. Enjoy The Convenience Of A Laundry Room At The Basement. Home Offers A Variety Of Options To Personalize Your Home.- , This Gorgeous 4-Bedroom, 3.5-Bathroom Home Offers Spacious, Modern Living With An Open Concept Design. Key Features: Bright & Spacious Rooms: Sun-Filled, Expansive Living Areas Perfect For Entertaining Or Family Time. Modern Kitchen: Featuring A Large Island, Quartz Countertops, And High-End Stainless Steel Appliances. A Very Large Breakfast Open-Concept With Hardwood Flooring And Hardwood Staircase, Creating An Inviting Atmosphere For Gatherings And Relaxation. Upgraded Finishes: Numerous Upgrades Throughout The Home, Offering A Perfect Blend Of Comfort And Style. Community: Located In The Fast-Growing, Family-Friendly New Seaton Neighborhood, Close To Parks, Schools, Shopping, And Major Transportation Routes. Don't Miss Out On This Beautiful Home That Combines Modern Living, Luxury, And A Fantastic Community!, Floor - Builder grade Hardwood throughout Ground Floor and Second Floor, Floor - 24 x 24 inch Polished Tiles throughout Ground Floor, Bathrooms - All Bathrooms have minimum 12 x 24 inch Tiles ( the Bathroom Walls & Ceiling)
Home Overview
Last updated
1 day ago
Virtual tour
None
Basement information
Full
Building size
--
Status
In-Active
Property sub type
Detached
Maintenance fee
$N/A
Year built
--
Additional Details
MORTGAGE INFO
ESTIMATED PAYMENT
Location
Some information about this property - Willowridge Path

Book a Showing
Find your dream home ✨
I agree to receive marketing and customer service calls and text messages from homepapa. Consent is not a condition of purchase. Msg/data rates may apply. Msg frequency varies. Reply STOP to unsubscribe. Privacy Policy & Terms of Service.







