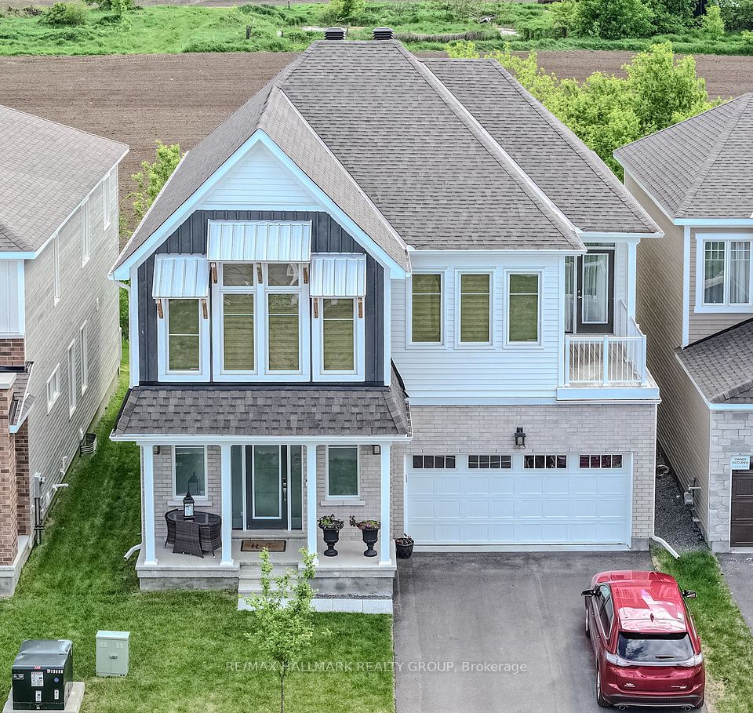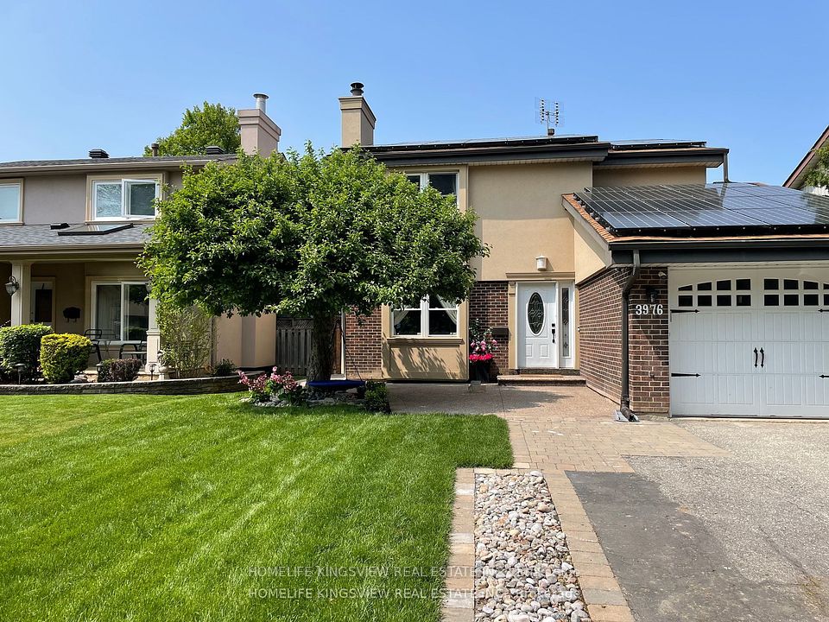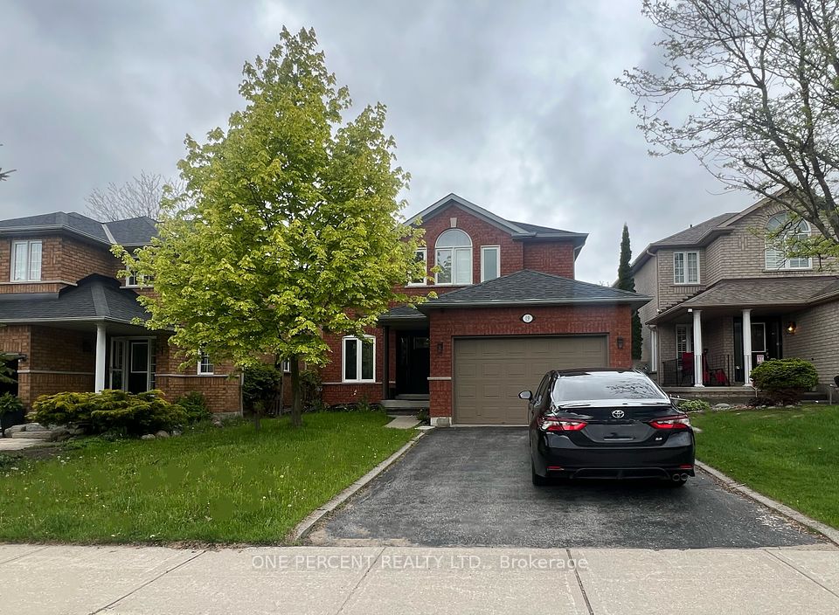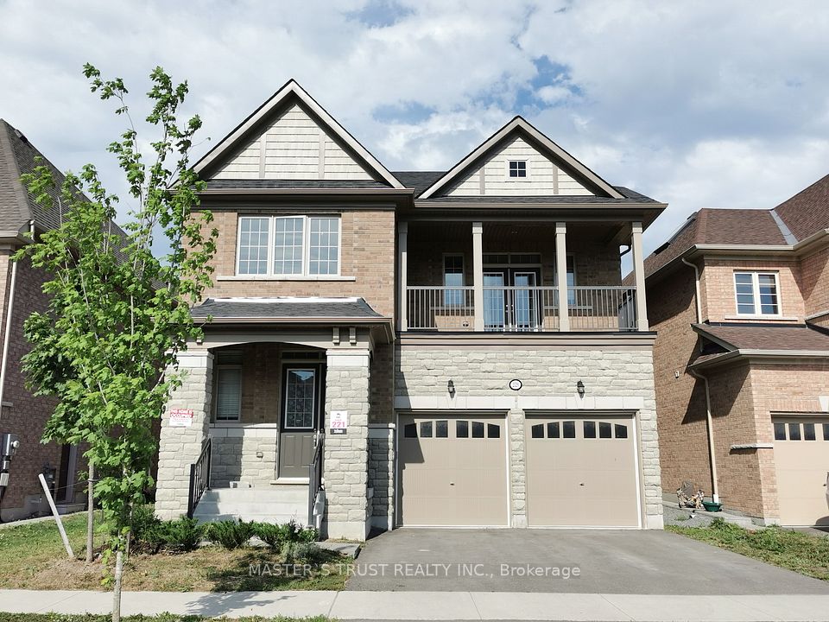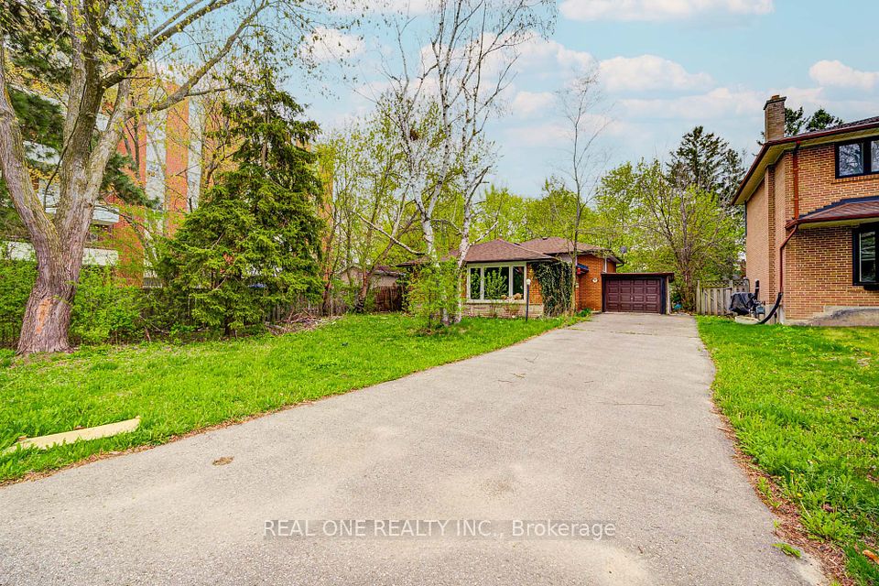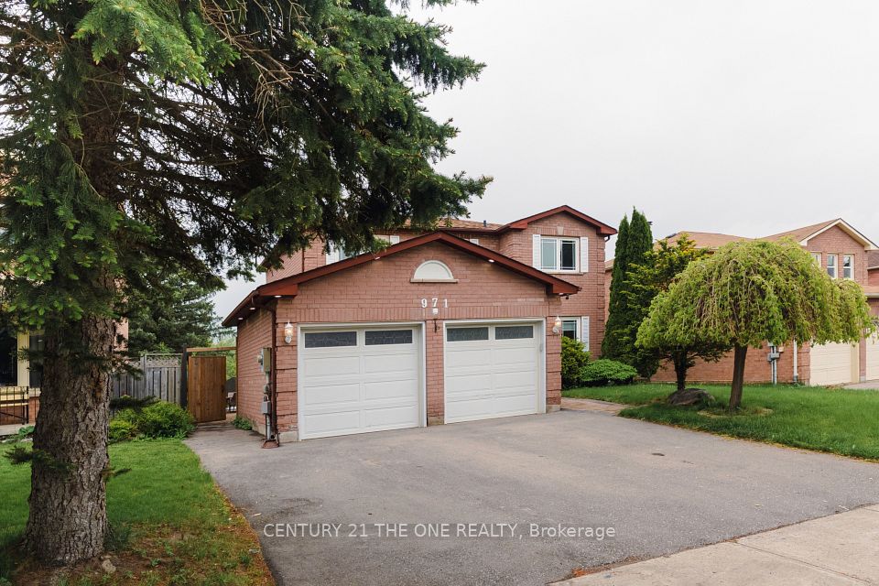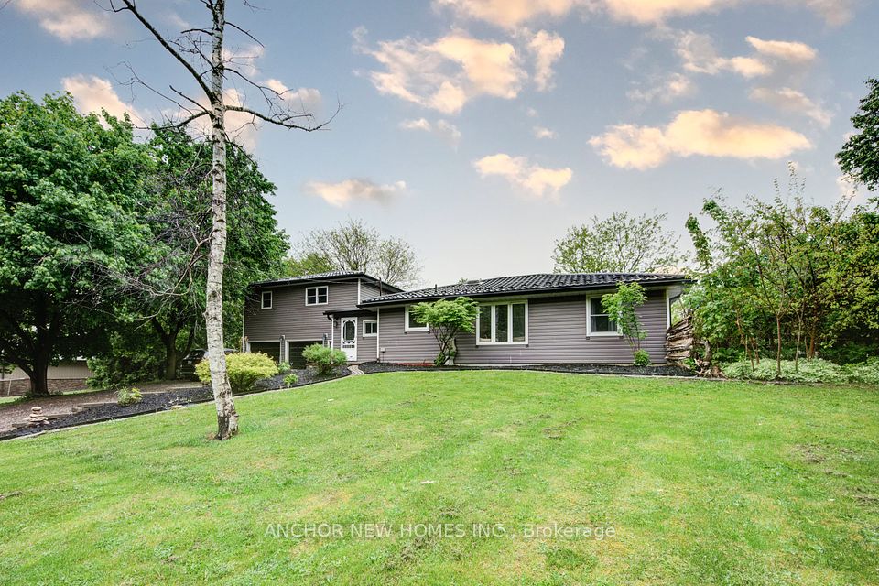
$1,389,000
311 Scarborough Road, Toronto E02, ON M4E 3M9
Price Comparison
Property Description
Property type
Detached
Lot size
N/A
Style
2-Storey
Approx. Area
N/A
Room Information
| Room Type | Dimension (length x width) | Features | Level |
|---|---|---|---|
| Foyer | 2.36 x 1.88 m | Tile Floor, Pot Lights | Main |
| Living Room | 5.3 x 3.64 m | Window, Fireplace, Pot Lights | Main |
| Dining Room | 3.79 x 2.39 m | Open Concept, Window, Pot Lights | Main |
| Kitchen | 4.05 x 3.12 m | W/O To Deck, Centre Island, Quartz Counter | Main |
About 311 Scarborough Road
311 Scarborough Rd offers the perfect blend of lifestyle, location, & easy turn-key living! Welcome to your dream home in the heart of the sought-after Upper Beach! Park the car for the weekend - this location has it all within a short walk: shops of Kingston Rd Village, Glen Stewart Ravine, the Beach, & YMCA featuring gym, classes, an indoor pool & pickleball courts. Commuters will love the easy access to both TTC & GO stations just a short stroll away.This fully renovated, sun-filled home has been thoughtfully redesigned back to the bricks w new framing, roof, windows, insulation, electrical, mechanical systems incld a Viessmann boiler & 2 heat/AC pumps - giving you peace of mind & easy turn-key living for years to come. The modern open-concept layout is bright & airy, while still offering distinction of space for living, dining & kitchen w large island & walkout to back deck/yard - an ideal flow for both daily living & entertaining. Incredible neighbours are the heart of this street & close knit family friendly community! Enjoy evening drinks on west-facing oversized front porch & summer living on the private deck & generous backyard w gas line for BBQing - perfect for gatherings or quiet relaxation. Inside, the chefs kitchen is a showstopper with a gas burner, pot filler, large island, extensive pantry storage, & counter space. Upstairs, the second-floor laundry adds convenience & the beautifully finished bathroom inclds thoughtful details such as heated floor & towel rack. The basement offers versatile space w/ a family room & +1 bedroom for guests/home office, or potential for an in-law suite w/ a separate entrance, modern new kitchen & secondary laundry capability in utility room.Top-rated schools - Beaches Montessori, Adam Beck & Malvern, both with French Immersion - all just steps away. Future proofed with EV charger roughed in! This one is not to be missed!
Home Overview
Last updated
3 days ago
Virtual tour
None
Basement information
Separate Entrance, Finished
Building size
--
Status
In-Active
Property sub type
Detached
Maintenance fee
$N/A
Year built
--
Additional Details
MORTGAGE INFO
ESTIMATED PAYMENT
Location
Some information about this property - Scarborough Road

Book a Showing
Find your dream home ✨
I agree to receive marketing and customer service calls and text messages from homepapa. Consent is not a condition of purchase. Msg/data rates may apply. Msg frequency varies. Reply STOP to unsubscribe. Privacy Policy & Terms of Service.






