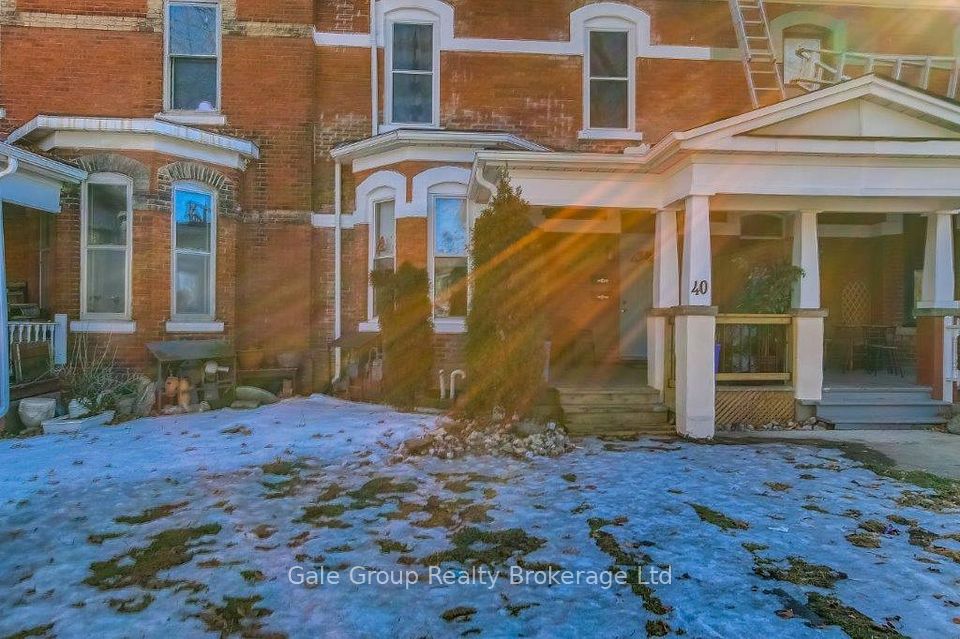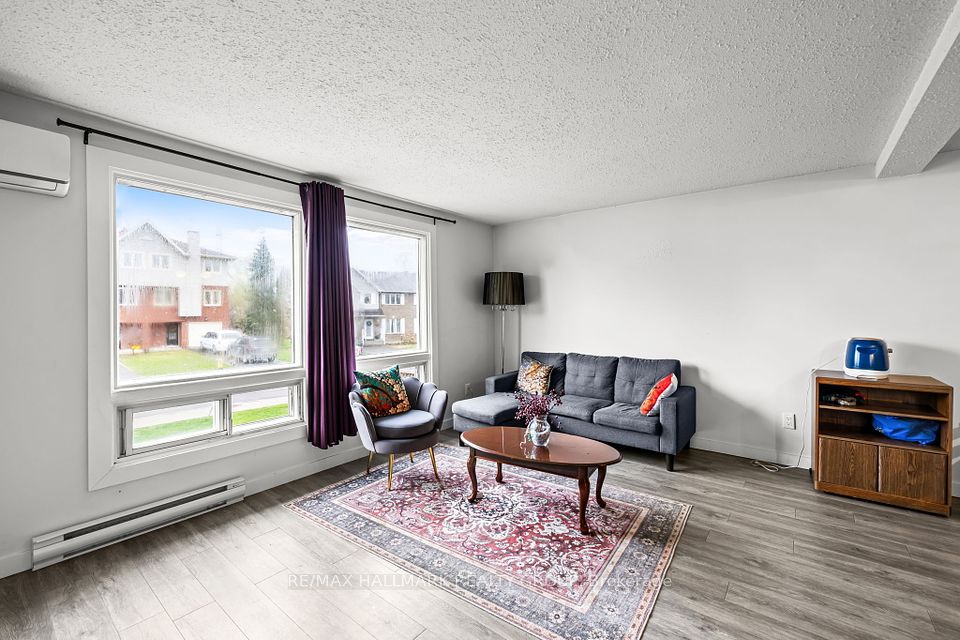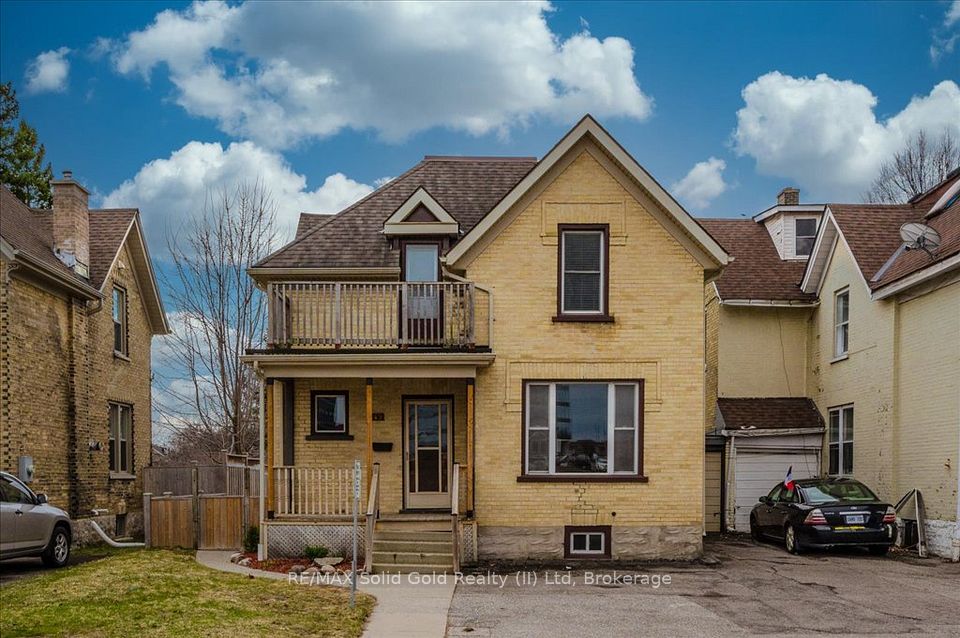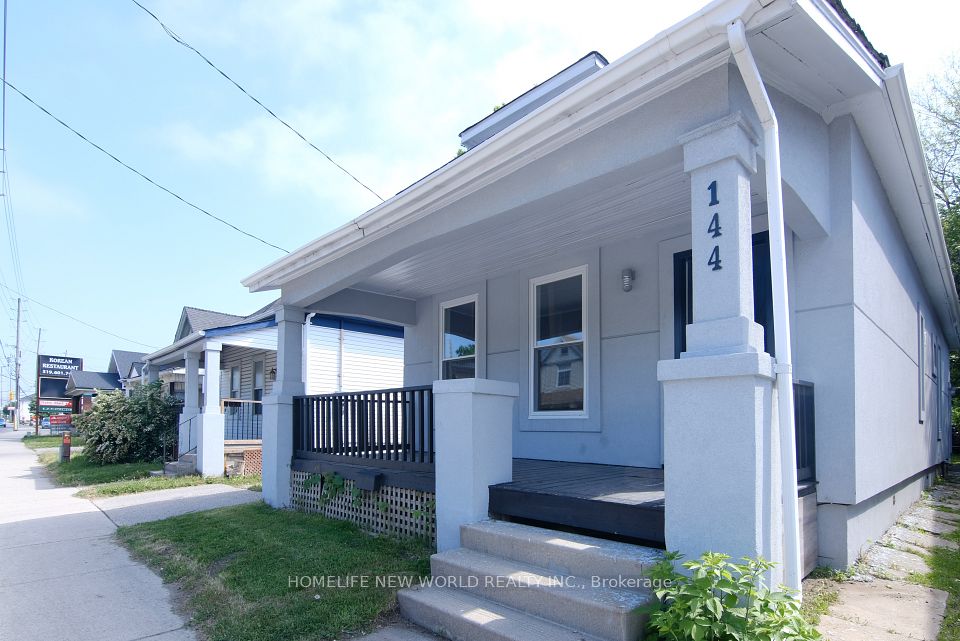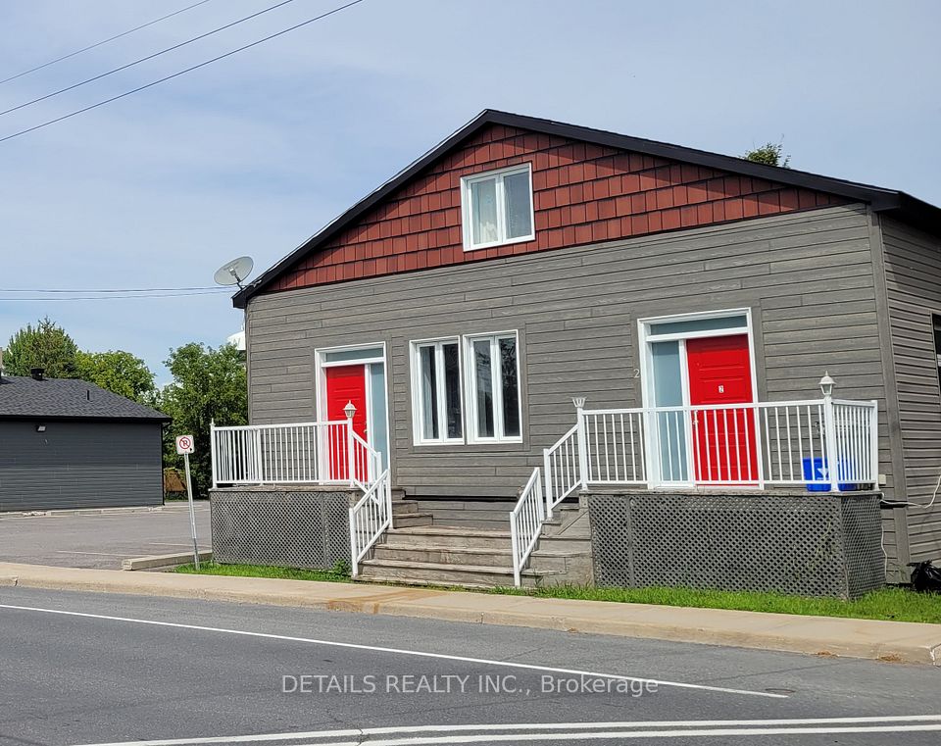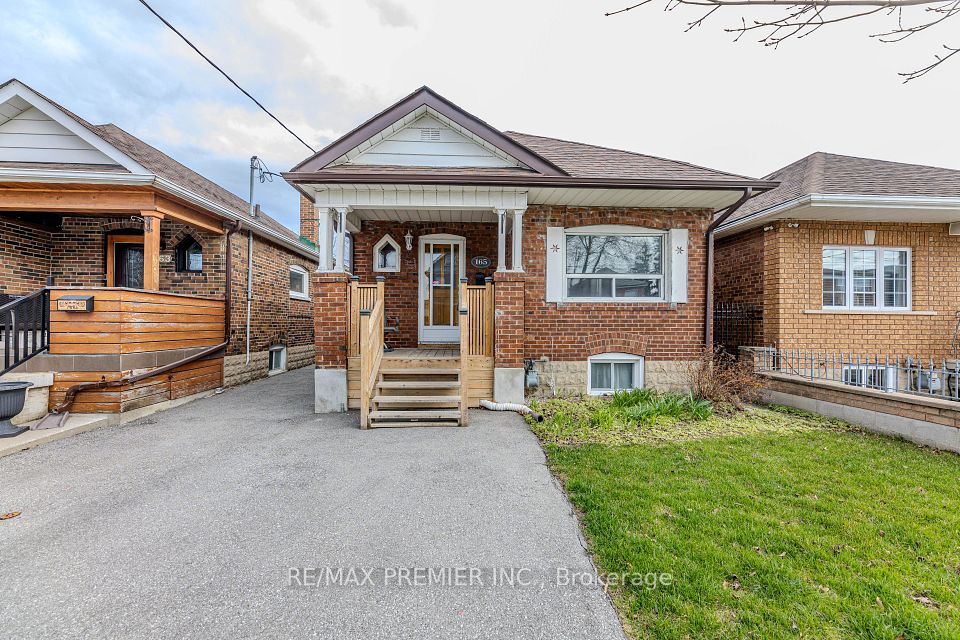$665,000
311 John Street, Orillia, ON L3V 3J3
Virtual Tours
Price Comparison
Property Description
Property type
Duplex
Lot size
N/A
Style
Bungalow
Approx. Area
N/A
Room Information
| Room Type | Dimension (length x width) | Features | Level |
|---|---|---|---|
| Kitchen | 3.19 x 3.64 m | Breakfast Bar, Overlooks Backyard, Double Sink | Main |
| Family Room | 6.31 x 4.49 m | Cathedral Ceiling(s), W/O To Deck, Overlooks Backyard | Main |
| Living Room | 3.49 x 5.17 m | Open Concept, Electric Fireplace, Laminate | Main |
| Bedroom | 2.86 x 4.29 m | Hardwood Floor, French Doors, Mirrored Closet | Main |
About 311 John Street
Legal Duplex!! This property features updated plumbing, wiring, insulation, and fireproofing, new ductwork. Between 2014 and 2015, the home was entirely renovated, with permits, resulting in a new open-concept layout on the main floor and a legal one-bedroom apartment in the basement, complete with its own ground-level entrance. You can live in the main floor while the basement unit helps pay your mortgage. An addition in 2020-2021 created a spacious family room with a cathedral ceiling, numerous, huge windows, and a sliding door leading to a wrap-around deck, filling the space with natural light. The main floor is ideal for retirees or first time buyers, with direct access to a generous back deck perfect for family gatherings and barbecues. The expansive backyard, featuring perennial gardens, offers a great space for children to play or for adults to enjoy campfires, with ample room left for a pool! Situated in Orillia's, original west ward, this mature neighborhood is conveniently located near all amenities, including the hospital, parks, schools, and shopping. Lots of parking in the triple-wide driveway, fits 6 cars .The den in the lower level of the main floor apartment has rough-ins for future expansion including water, drains, air vent, heat ducts, electrical outlets, and lighting, roughed in plumbing for a 3 pc bathroom and a kitchenette. All renovations were completed with the necessary permits, and a comprehensive list of all updates is available. Ask listing agent about optional vacant possession
Home Overview
Last updated
Apr 16
Virtual tour
None
Basement information
Finished with Walk-Out, Full
Building size
--
Status
In-Active
Property sub type
Duplex
Maintenance fee
$N/A
Year built
2025
Additional Details
MORTGAGE INFO
ESTIMATED PAYMENT
Location
Some information about this property - John Street

Book a Showing
Find your dream home ✨
I agree to receive marketing and customer service calls and text messages from homepapa. Consent is not a condition of purchase. Msg/data rates may apply. Msg frequency varies. Reply STOP to unsubscribe. Privacy Policy & Terms of Service.








