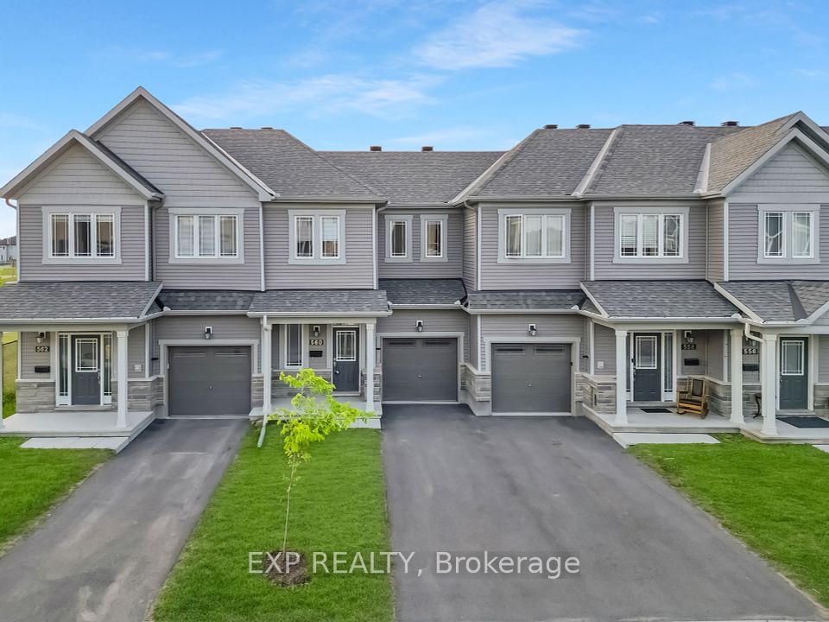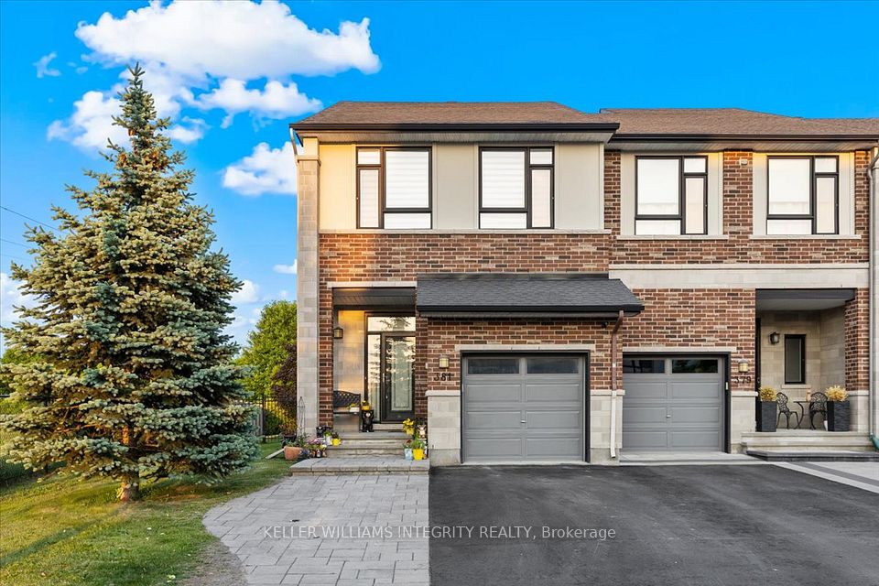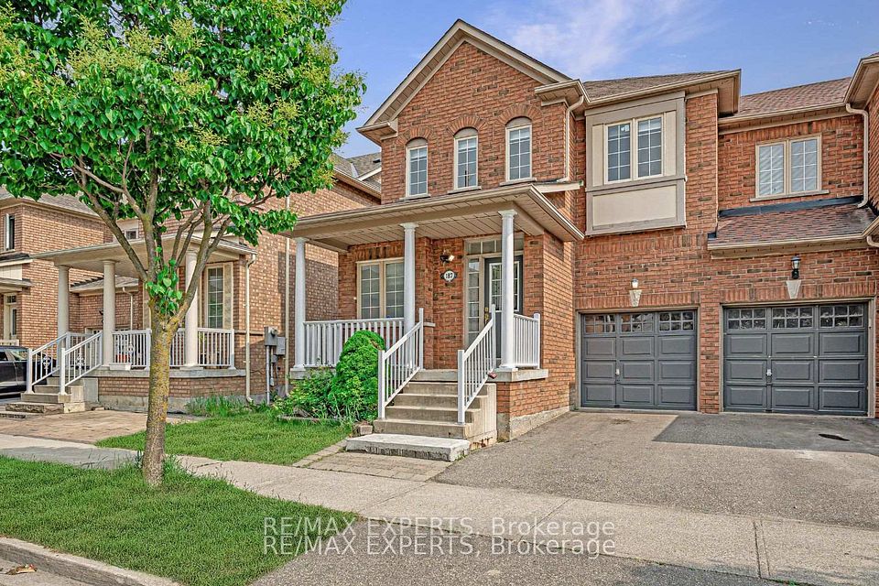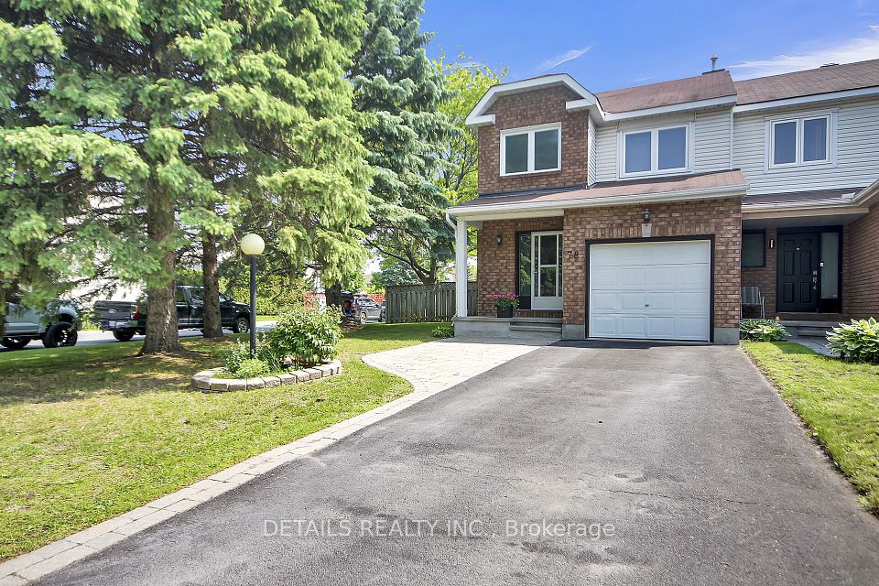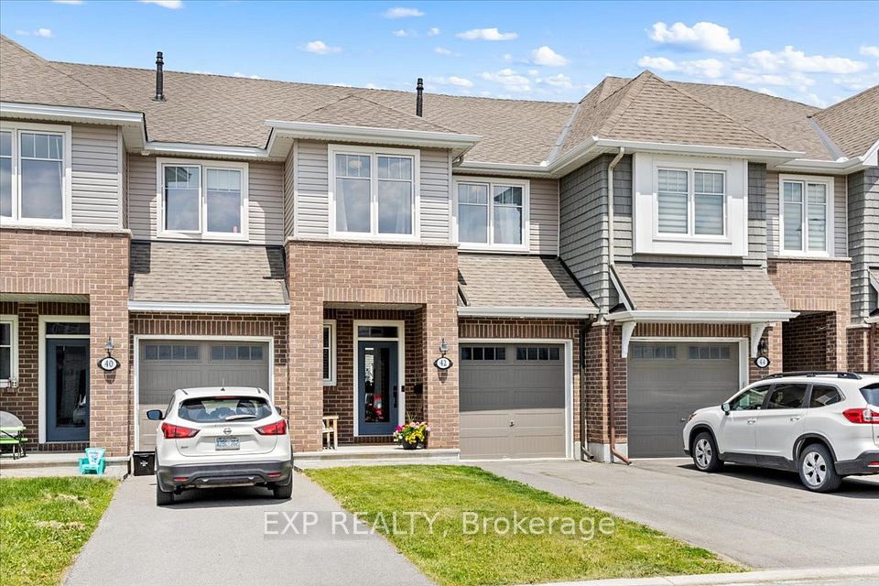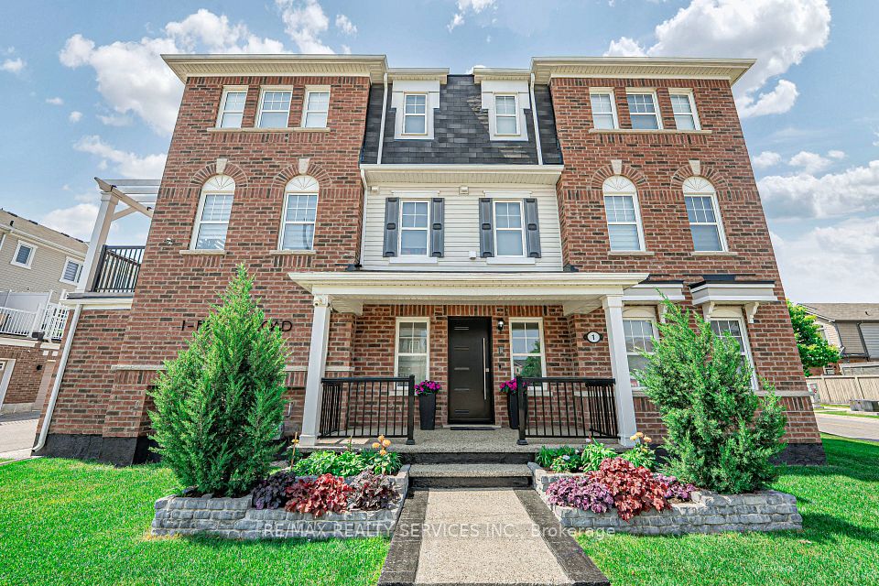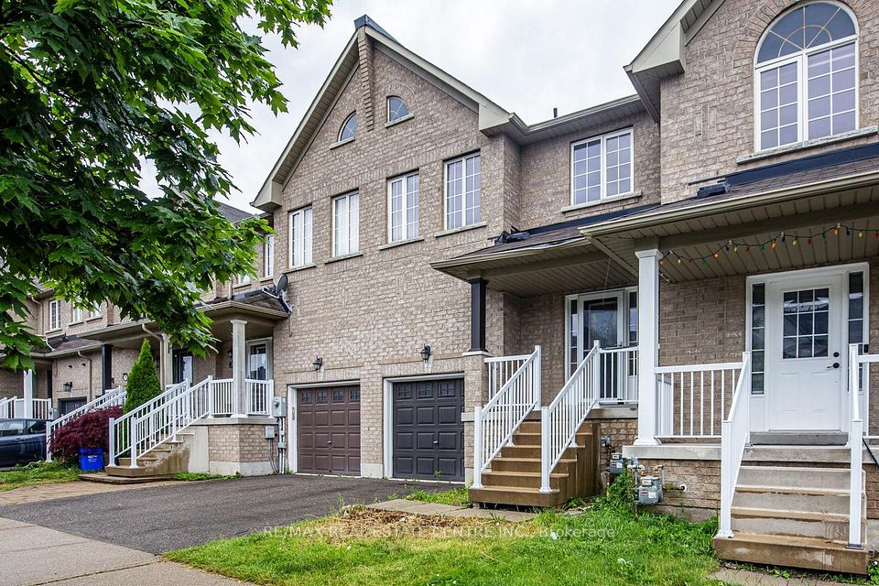
$714,000
311 Balsam Street, Orangeville, ON L9W 4X6
Price Comparison
Property Description
Property type
Att/Row/Townhouse
Lot size
N/A
Style
2-Storey
Approx. Area
N/A
Room Information
| Room Type | Dimension (length x width) | Features | Level |
|---|---|---|---|
| Kitchen | 5.97 x 3.35 m | Eat-in Kitchen, W/O To Deck, Double Sink | Main |
| Dining Room | 3.55 x 3.66 m | Overlooks Backyard | Main |
| Living Room | 3.66 x 3.66 m | Overlooks Frontyard | Main |
| Primary Bedroom | 5.11 x 3.35 m | 3 Pc Ensuite, Laminate | Second |
About 311 Balsam Street
Located in Orangeville's sought-after Montgomery Village, this 3 bed 3 bath home has everything a family needs. The large eat-in kitchen is bright and airy, along with a formal dining room overlooking the backyard. The living room overlooks the treelined street and front porch. Upstairs you will find a generously sized primary with ensuite and 2 more good sized bedroom, plus a 4 piece bath. Downstairs is a large familyroom and a workshop. The workshop has a rough in for a 4th bathroom. Walking distance to elementary and secondary schools, along with the rec center, shopping, dining and easy access to walking trails. This home is a great opportunity to get into the Orangeville market.
Home Overview
Last updated
Jun 9
Virtual tour
None
Basement information
Full, Partially Finished
Building size
--
Status
In-Active
Property sub type
Att/Row/Townhouse
Maintenance fee
$N/A
Year built
2025
Additional Details
MORTGAGE INFO
ESTIMATED PAYMENT
Location
Some information about this property - Balsam Street

Book a Showing
Find your dream home ✨
I agree to receive marketing and customer service calls and text messages from homepapa. Consent is not a condition of purchase. Msg/data rates may apply. Msg frequency varies. Reply STOP to unsubscribe. Privacy Policy & Terms of Service.






