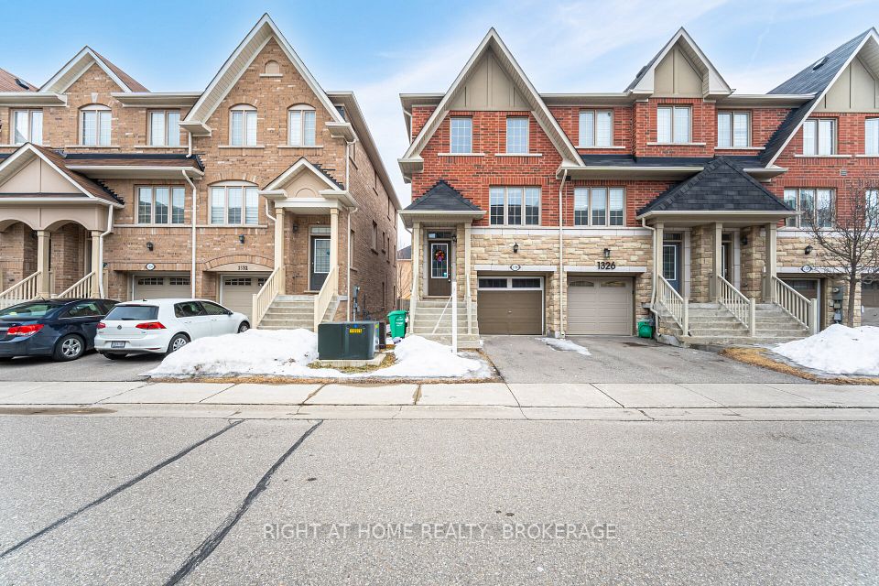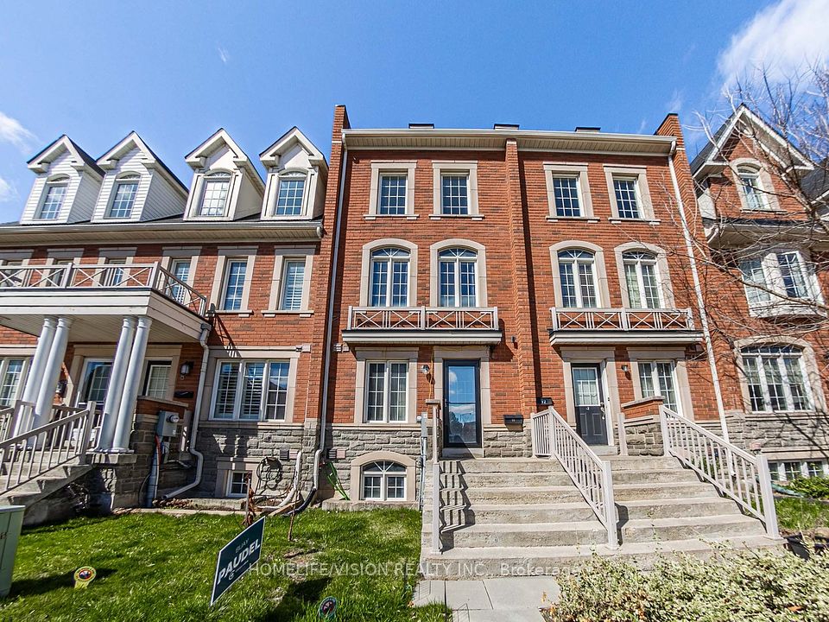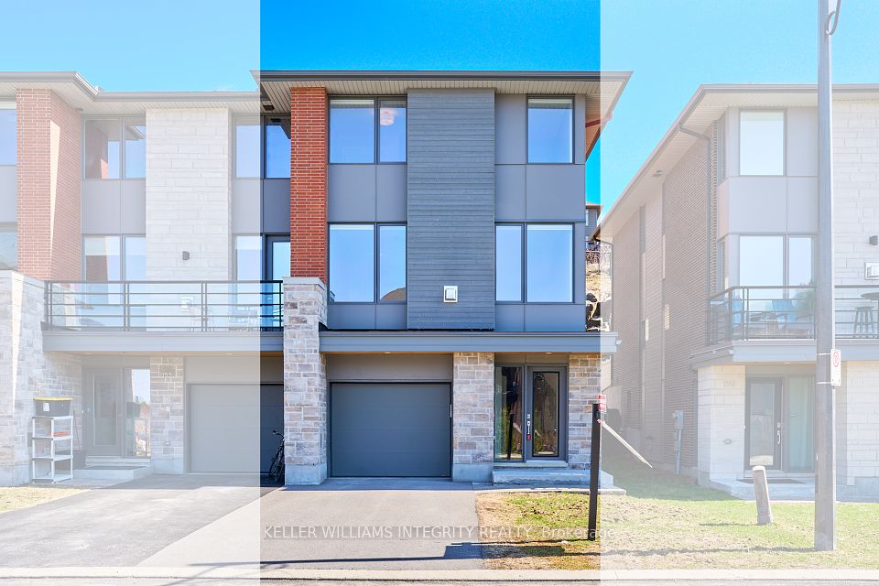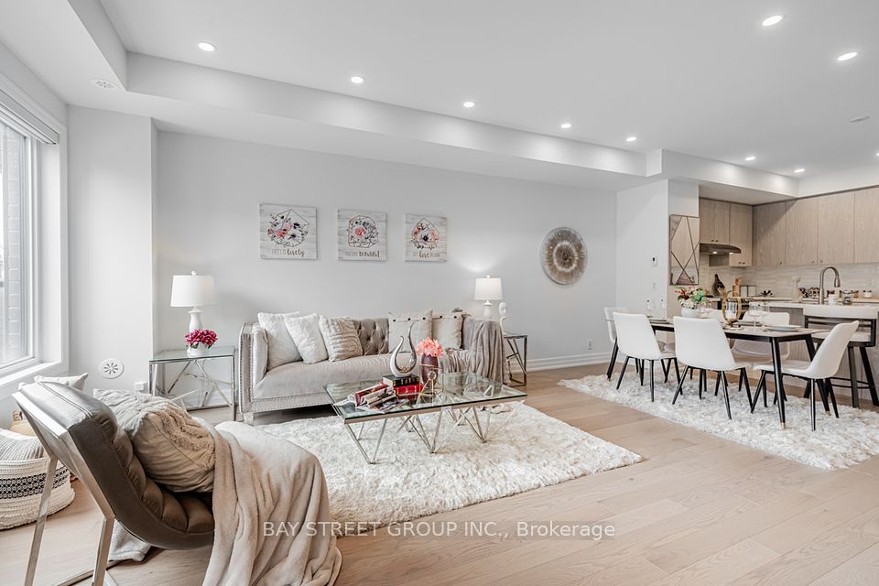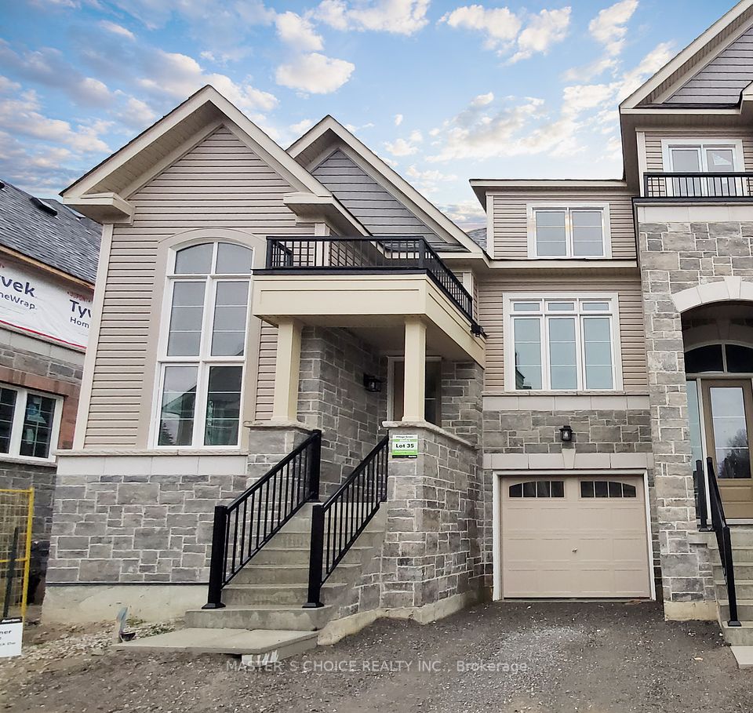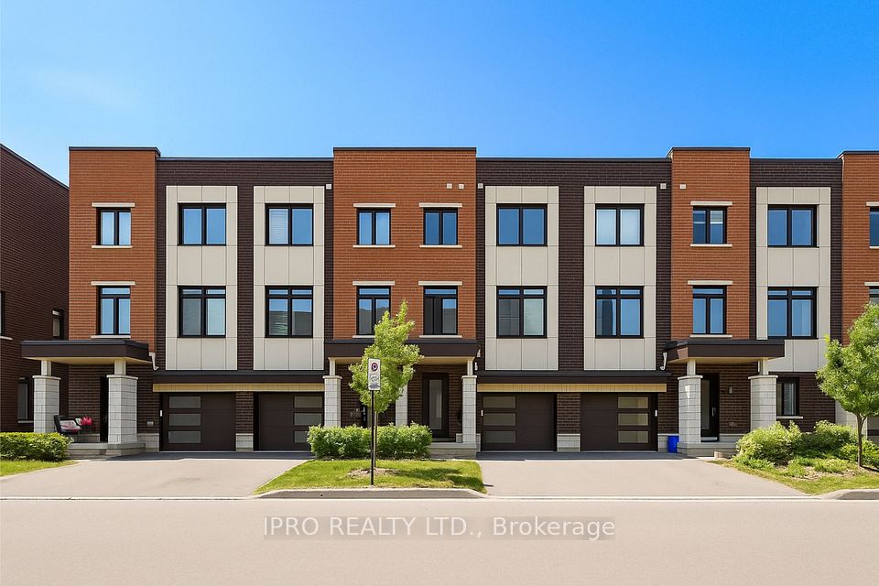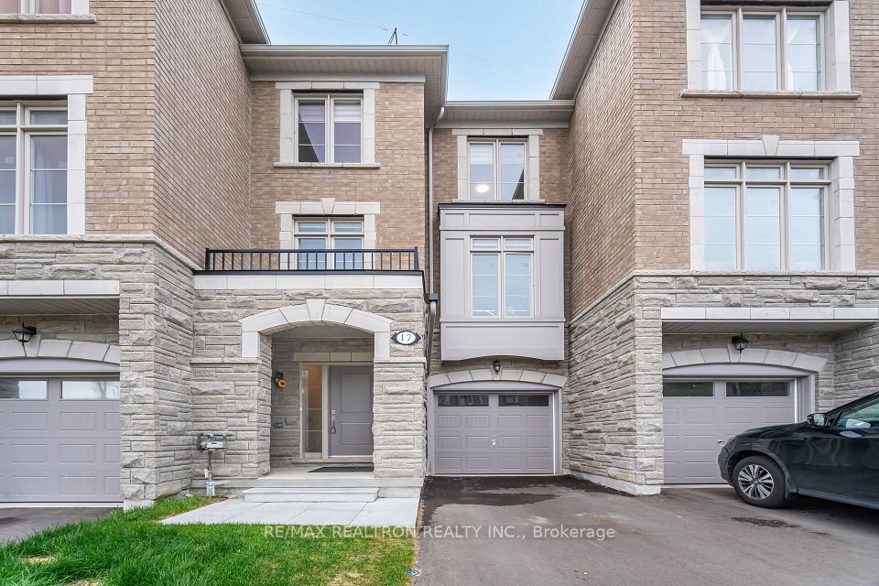
$899,000
3102 Sideline 16 N/A, Pickering, ON L1X 0K6
Price Comparison
Property Description
Property type
Att/Row/Townhouse
Lot size
N/A
Style
2-Storey
Approx. Area
N/A
Room Information
| Room Type | Dimension (length x width) | Features | Level |
|---|---|---|---|
| Kitchen | 2.77 x 3.5 m | Centre Island, Ceramic Floor, Stainless Steel Appl | Main |
| Dining Room | 3.04 x 3.5 m | W/O To Yard, Ceramic Floor, Sliding Doors | Main |
| Great Room | 5.82 x 3.53 m | Hardwood Floor, Open Concept, Large Window | Main |
| Primary Bedroom | 3.93 x 4.78 m | Ensuite Bath, Coffered Ceiling(s), Large Window | Main |
About 3102 Sideline 16 N/A
BUILT BY ARISTA HOMES BRAND NEW CONTEMPORARY END UNIT TOWNHOME. Welcome to this stunning 1,970 sq. ft. end-unit townhome featuring 4 spacious bedrooms and a thoughtfully designed open concept floor plan. Enjoy luxurious touches throughout, including smooth ceilings and raised doors on the main floor, as well as 9-foot ceilings on both the main and second levels. Stylish finishes include hardwood flooring on the main floor, elegant oak staircase with modern metal picket railings. The kitchen is built for both style and function, featuring an extended breakfast counter, movable island, enclosed fridge. Other standout features include a 200 AMP electrical panel and a dedicated study niche, perfect for remote work or homework stations. Ideally located in a vibrant, connected community, this home offers easy commuting with quick access to Highways 401 & 407 and the Pickering GO Station. Youll also enjoy proximity to schools, parks, trails, recreation, shopping, dining, and entertainment everything you need to feel at home.
Home Overview
Last updated
6 hours ago
Virtual tour
None
Basement information
Unfinished
Building size
--
Status
In-Active
Property sub type
Att/Row/Townhouse
Maintenance fee
$N/A
Year built
--
Additional Details
MORTGAGE INFO
ESTIMATED PAYMENT
Location
Some information about this property - Sideline 16 N/A

Book a Showing
Find your dream home ✨
I agree to receive marketing and customer service calls and text messages from homepapa. Consent is not a condition of purchase. Msg/data rates may apply. Msg frequency varies. Reply STOP to unsubscribe. Privacy Policy & Terms of Service.






