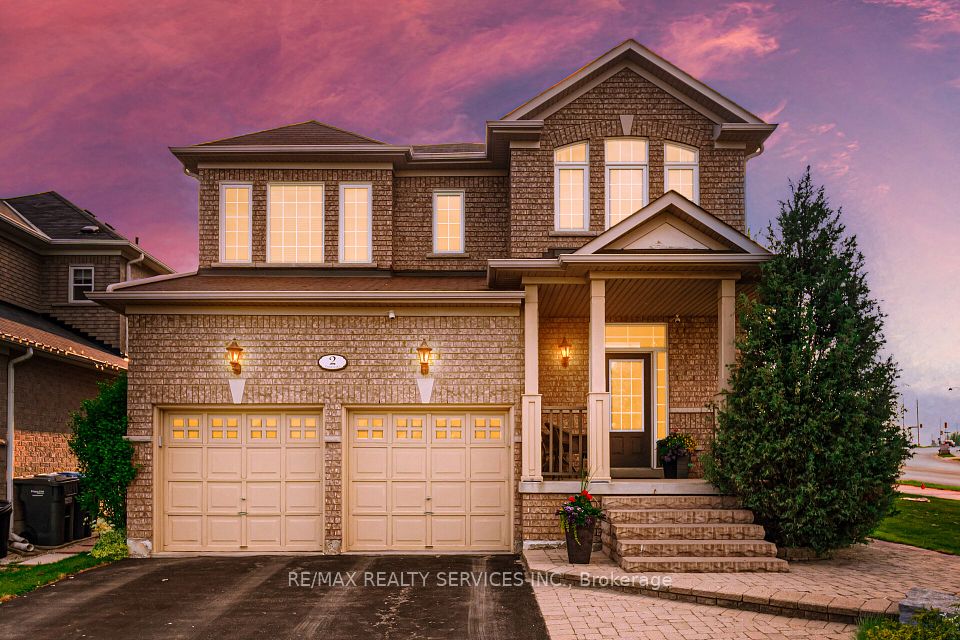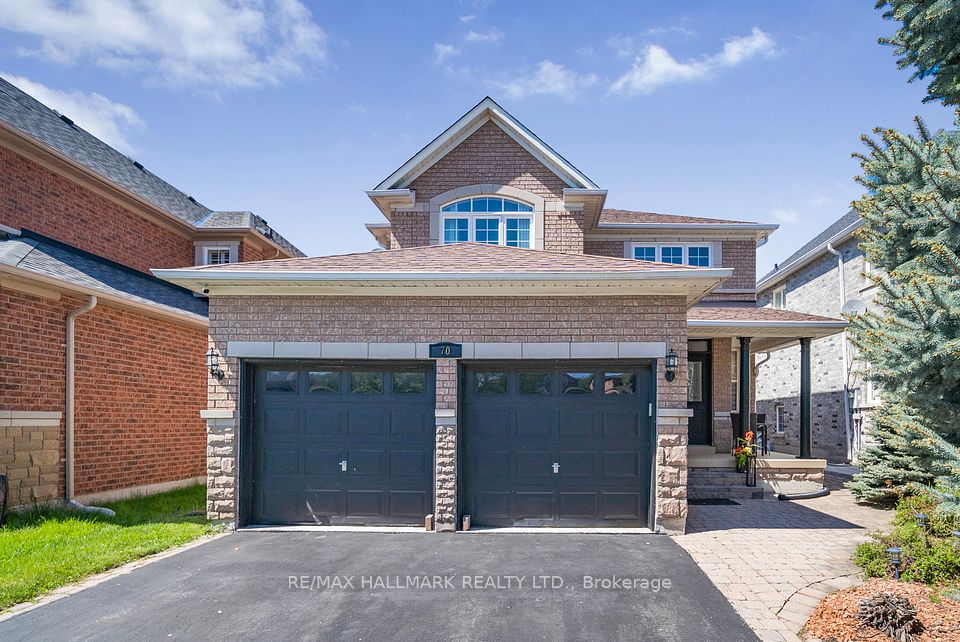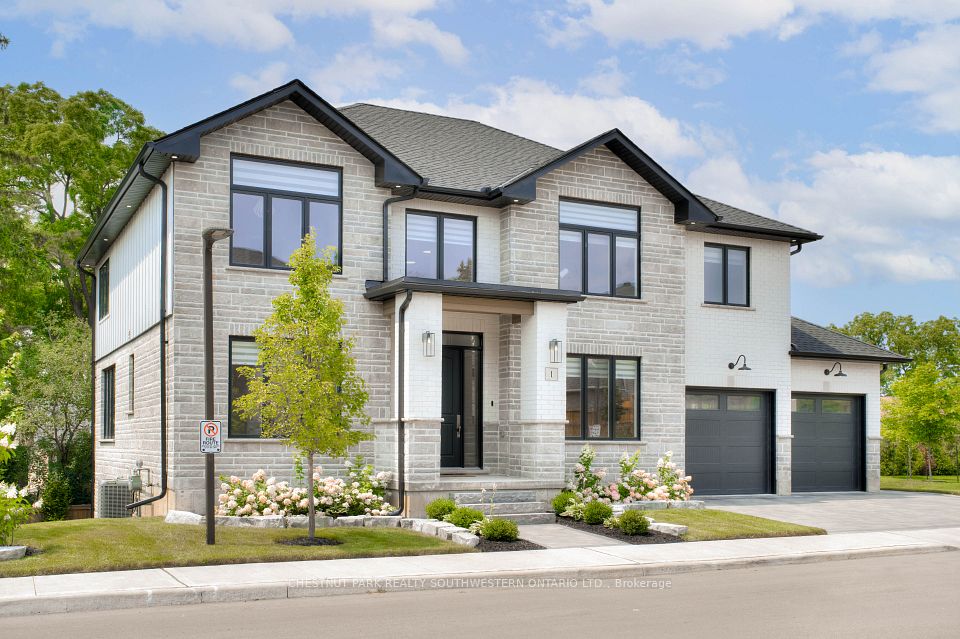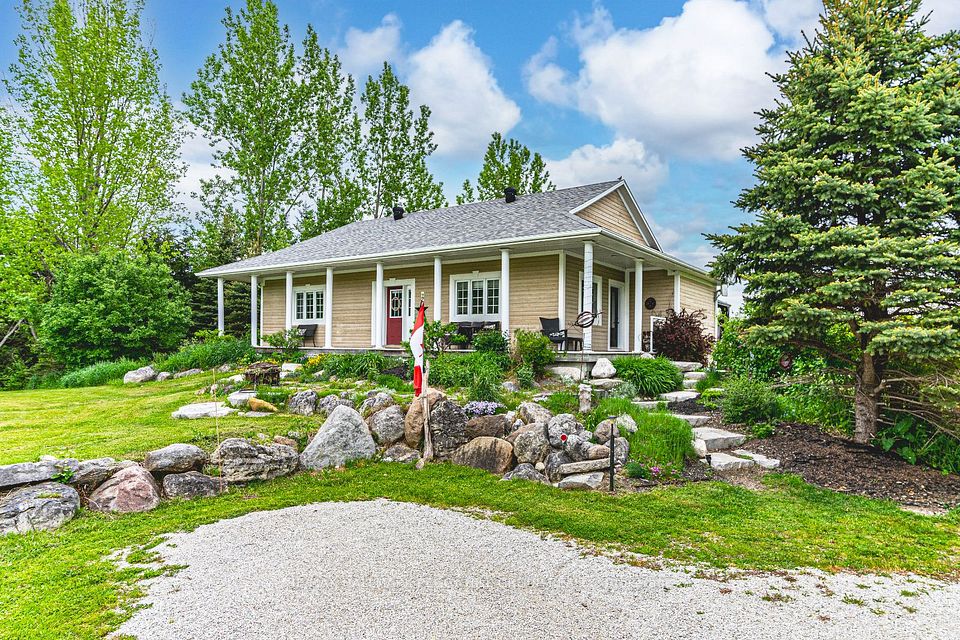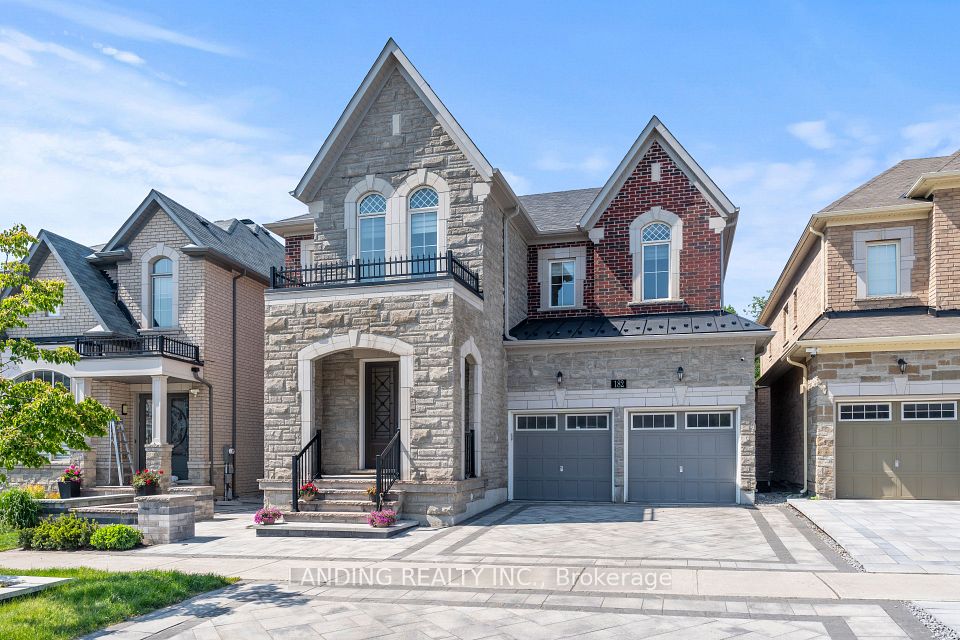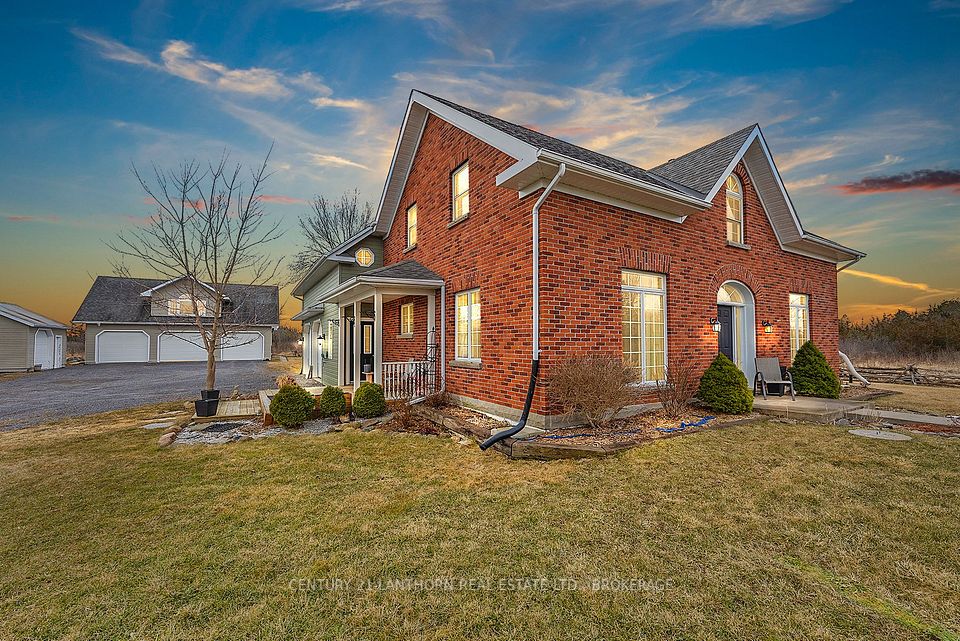
$1,788,000
Last price change 1 day ago
310 Thornhill Woods Drive, Vaughan, ON L4J 8V6
Virtual Tours
Price Comparison
Property Description
Property type
Detached
Lot size
N/A
Style
2-Storey
Approx. Area
N/A
Room Information
| Room Type | Dimension (length x width) | Features | Level |
|---|---|---|---|
| Bedroom | 5.68 x 4.83 m | Walk-In Closet(s), 5 Pc Ensuite, Overlooks Garden | Second |
| Bedroom 2 | 3.73 x 3.79 m | Hardwood Floor, B/I Closet, Large Window | Second |
| Bedroom 3 | 3.48 x 3.72 m | Hardwood Floor, Overlooks Frontyard | Second |
| Bedroom 4 | 3.65 x 3.98 m | Walk-In Closet(s), 4 Pc Ensuite, Overlooks Frontyard | Second |
About 310 Thornhill Woods Drive
This is where privacy, nature, and everyday convenience meet - STEPS FROM SCHOOL, BACKING ONTO RAVINE, ACROSS THE PARK. This stunning 4-bedroom home backs onto a lush FOREST RAVINE and fronts a quiet park, offering serene views from both ends. Located just steps from top-rated elementary and high schools, with quick access to Hwy 7, 407, 404, and 400, this home makes family living effortless. Set on an extra-deep irregular lot (~110 ft north side, ~132 ft south), the professionally landscaped backyard is an entertainers dream. Super easy to maintain, it features interlocking stone, a wood deck with a retractable awning, gas BBQ hookup, and mature trees, including a cherry blossom tree that puts on a show every spring. Inside, you'll find over 3500 sq ft of living space, 9-foot ceilings on the main floor, smooth ceilings with plenty of pot lights, granite countertops, a main-floor powder room, custom closet organizers in all bedrooms, and two walk-in closets on the second floor. Hardwood flooring/laminate flows across all three levels, including the fully finished basement with a large rec area, a bedroom/office, and a rough-in for another full bathroom. Inside and out, this one's a beauty!
Home Overview
Last updated
1 day ago
Virtual tour
None
Basement information
Finished
Building size
--
Status
In-Active
Property sub type
Detached
Maintenance fee
$N/A
Year built
--
Additional Details
MORTGAGE INFO
ESTIMATED PAYMENT
Location
Some information about this property - Thornhill Woods Drive

Book a Showing
Find your dream home ✨
I agree to receive marketing and customer service calls and text messages from homepapa. Consent is not a condition of purchase. Msg/data rates may apply. Msg frequency varies. Reply STOP to unsubscribe. Privacy Policy & Terms of Service.






