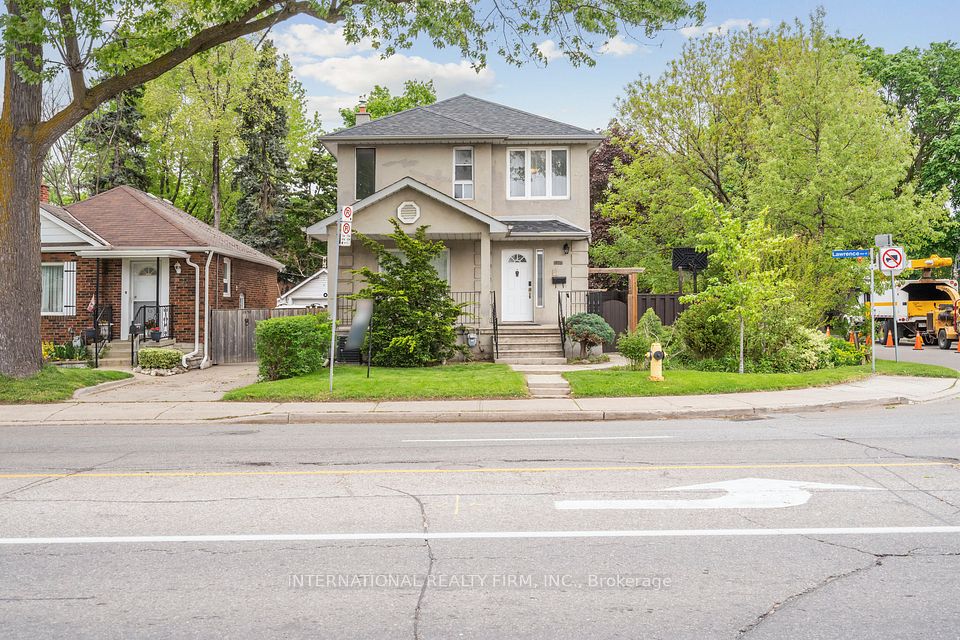
$1,199,000
310 Primrose Lane, Newmarket, ON L3Y 5Y9
Price Comparison
Property Description
Property type
Detached
Lot size
N/A
Style
2-Storey
Approx. Area
N/A
Room Information
| Room Type | Dimension (length x width) | Features | Level |
|---|---|---|---|
| Family Room | 4.42 x 3.5 m | Hardwood Floor, Electric Fireplace | Main |
| Living Room | 5.2 x 3.5 m | Hardwood Floor | Main |
| Kitchen | 5.4 x 2.7 m | Ceramic Floor, Granite Counters | Main |
| Dining Room | 3.52 x 3.1 m | Hardwood Floor | Main |
About 310 Primrose Lane
Beautifully Updated Detached Home in Prime Newmarket Location! Step into this stunning, move-in-ready home that has been thoughtfully upgraded from top to bottom. The main floor showcases fresh paint, stylish light fixtures, and elegant engineered laminate flooring throughout. Enjoy peace of mind with a brand-new roof, new furnace, new A/C, new washer and dryer, new dishwasher, and new fridge and beautifully finished professional landscaping. The spacious eat-in kitchen features upgraded cabinetry, granite countertops, pot lights, and modern lighting perfect for both everyday living and entertaining. The cozy family room includes an electric fireplace and walks out to a large custom deck designed for outdoor enjoyment. Upstairs, the primary bedroom offers a generous walk-in closet and a private 3-piece ensuite. An additional bathroom on the second floor adds convenience for the whole family. The finished basement provides versatile space for a rec room, office, or extra living area. Ideally located just minutes from Yonge Street, Upper Canada Mall, Costco, and countless amenities-this home truly has it all!
Home Overview
Last updated
10 hours ago
Virtual tour
None
Basement information
Finished
Building size
--
Status
In-Active
Property sub type
Detached
Maintenance fee
$N/A
Year built
--
Additional Details
MORTGAGE INFO
ESTIMATED PAYMENT
Location
Some information about this property - Primrose Lane

Book a Showing
Find your dream home ✨
I agree to receive marketing and customer service calls and text messages from homepapa. Consent is not a condition of purchase. Msg/data rates may apply. Msg frequency varies. Reply STOP to unsubscribe. Privacy Policy & Terms of Service.






