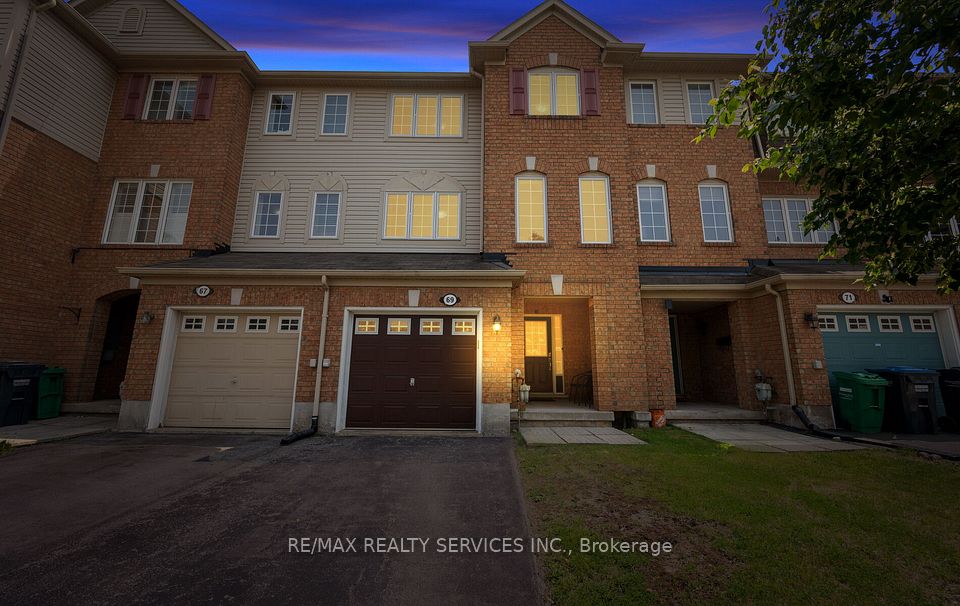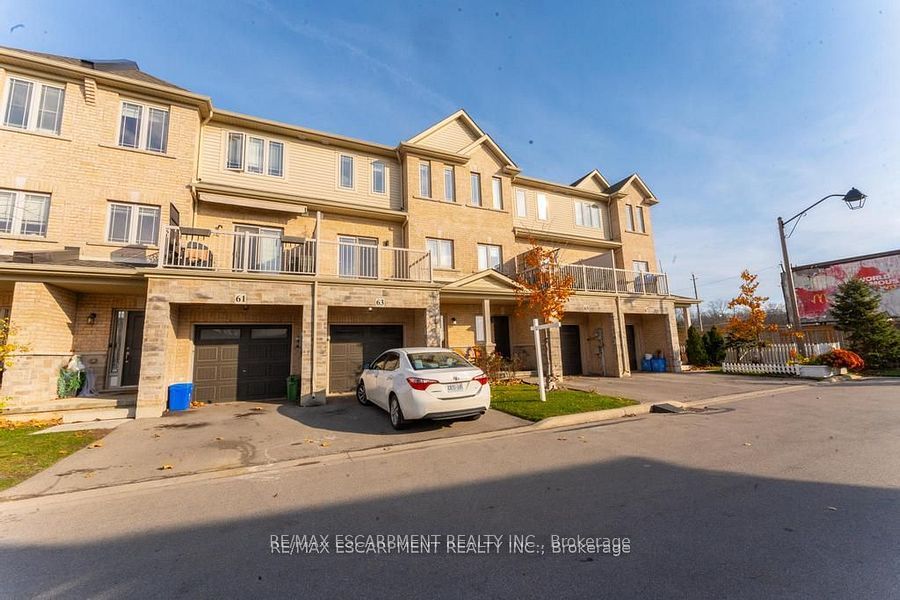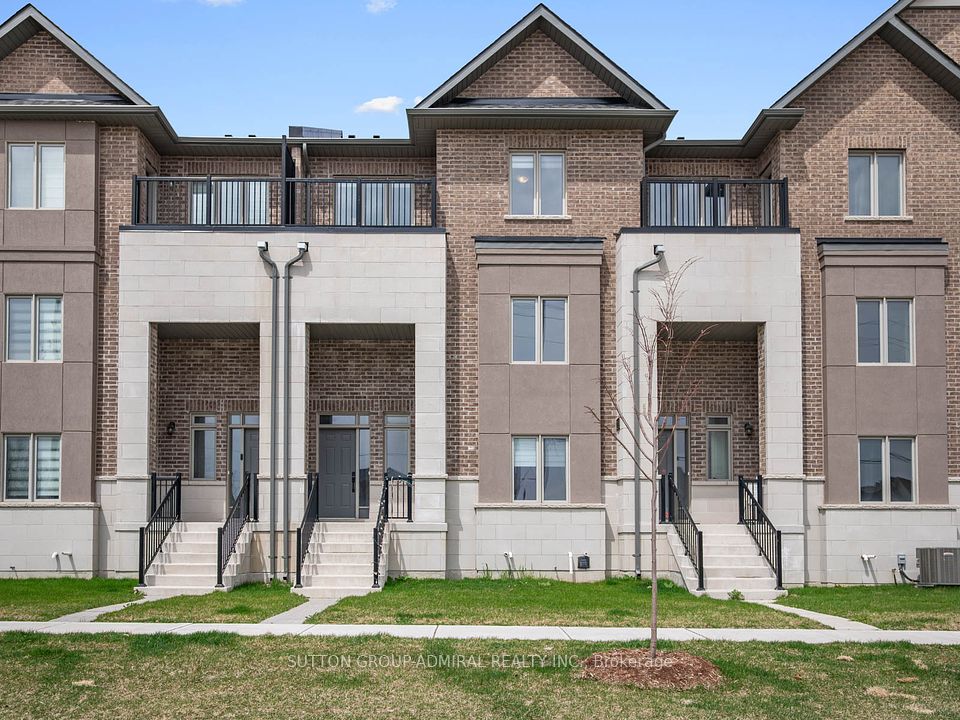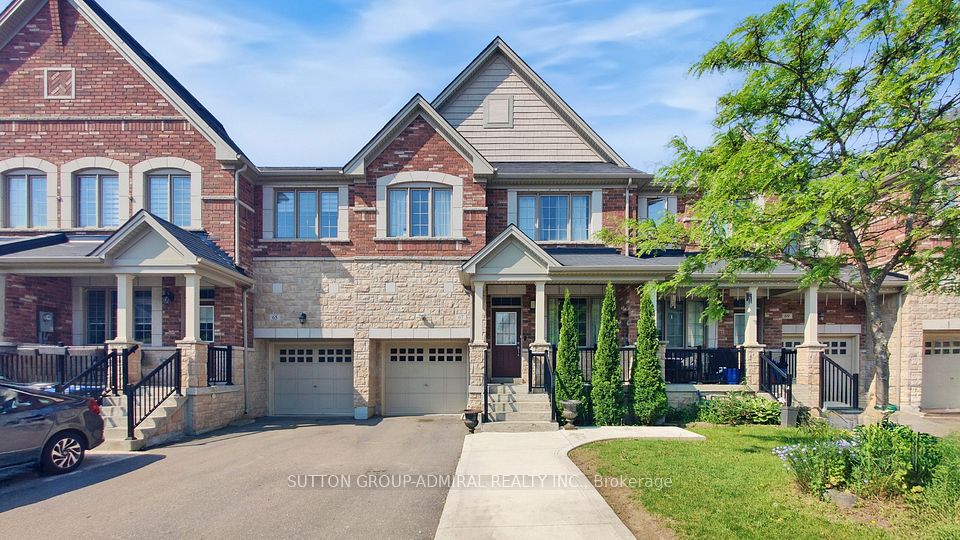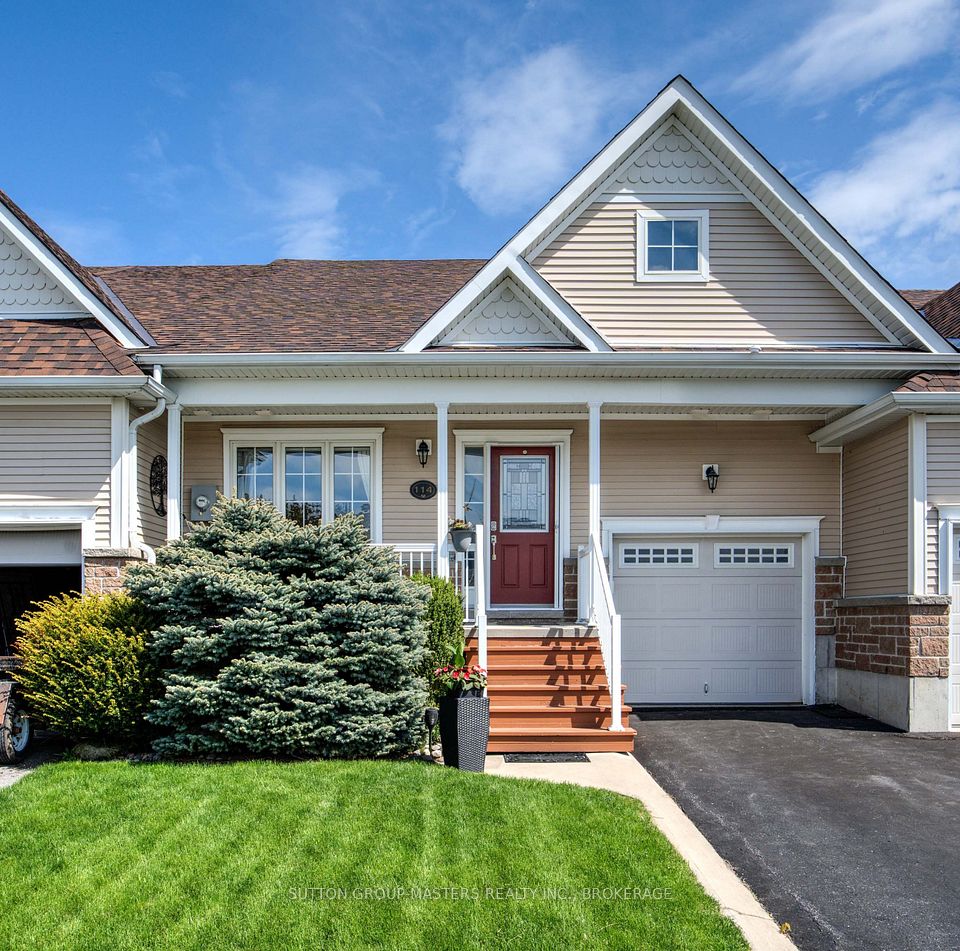
$625,000
310 Astelia Crescent, Stittsville - Munster - Richmond, ON K7S 0W7
Virtual Tours
Price Comparison
Property Description
Property type
Att/Row/Townhouse
Lot size
N/A
Style
2-Storey
Approx. Area
N/A
Room Information
| Room Type | Dimension (length x width) | Features | Level |
|---|---|---|---|
| Bathroom | 1.4 x 1.56 m | 2 Pc Bath | Main |
| Dining Room | 3.64 x 3.61 m | N/A | Main |
| Kitchen | 3.12 x 4.18 m | N/A | Main |
| Living Room | 4.24 x 5.11 m | N/A | Main |
About 310 Astelia Crescent
IMMACULATE. IMPRESSIVE. A STUNNING HOME. This 3+1 bedroom with WALKOUT LOWER in the desirable Fairwinds subdivision of booming STITTSVILLE is a SHOWSTOPPER and is sure to please. NO REAR NEIGHBOURS. Loaded w/ upgrades and designer finishes thru-out the FAMILY FRIENDLY floor-plan, boasting an OPEN CONCEPT LAYOUT, this beauty has it all: stylish exterior, hardwood flooring, LUXURIOUS KITCHEN with access to rear deck. Oversized windows FILL THE HOME W/ NATURAL LIGHT. Lovely principal retreat: huge WIC, SPA INSPIRED ENSUITE w/ GLASS SHOWER. Large family bathroom for bedrooms 2/3. The 'oh so nice' convenience of 2ND FLOOR LAUNDRY. FULLY FINISHED WALKOUT BASEMENT - with rec/family room, a 4TH BEDROOM and direct access to your lovely STONE PATIO. Long driveway. This one has it all! Flexible closing available.
Home Overview
Last updated
6 days ago
Virtual tour
None
Basement information
Finished with Walk-Out, Finished
Building size
--
Status
In-Active
Property sub type
Att/Row/Townhouse
Maintenance fee
$N/A
Year built
--
Additional Details
MORTGAGE INFO
ESTIMATED PAYMENT
Location
Some information about this property - Astelia Crescent

Book a Showing
Find your dream home ✨
I agree to receive marketing and customer service calls and text messages from homepapa. Consent is not a condition of purchase. Msg/data rates may apply. Msg frequency varies. Reply STOP to unsubscribe. Privacy Policy & Terms of Service.






