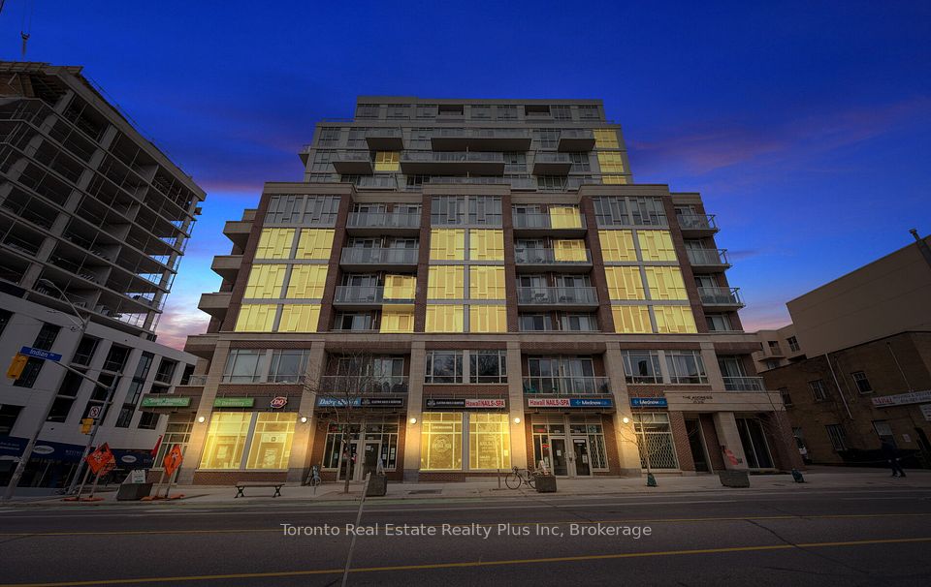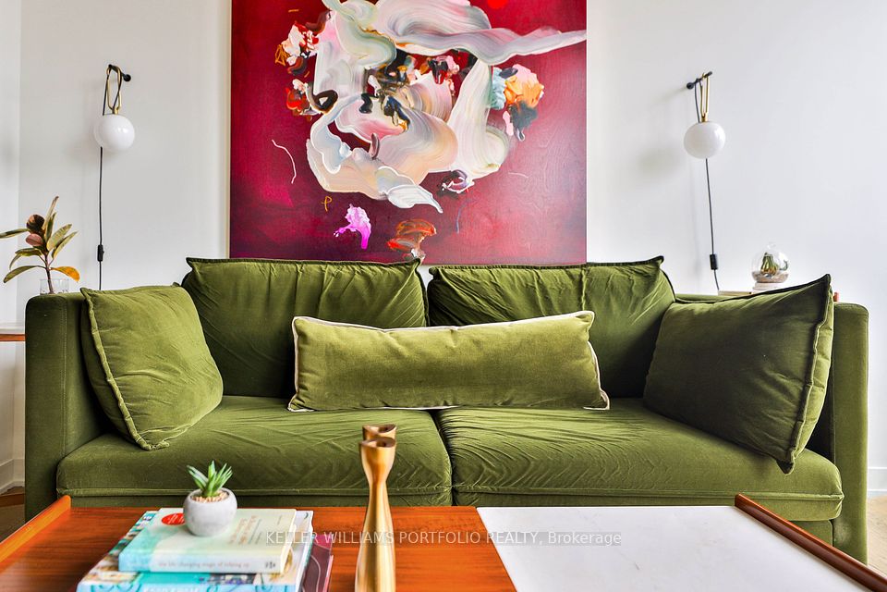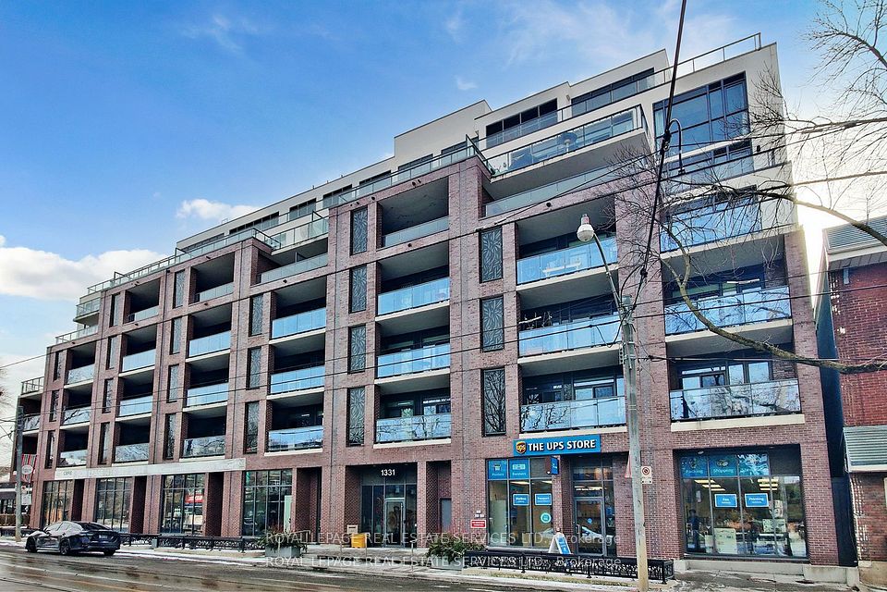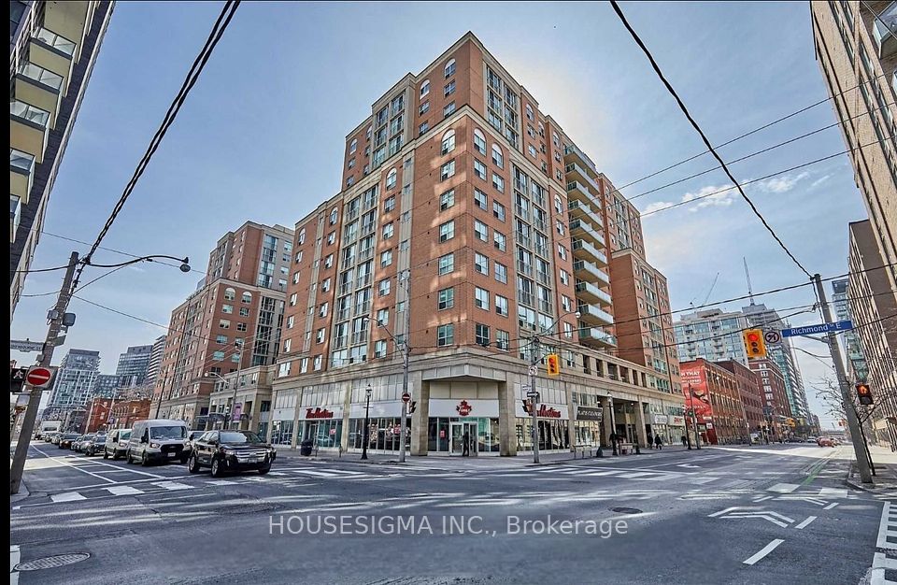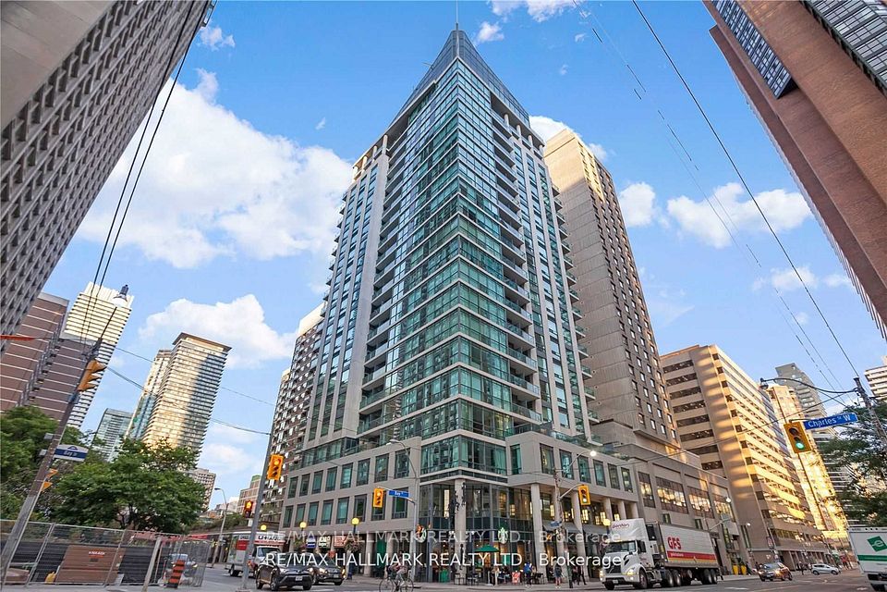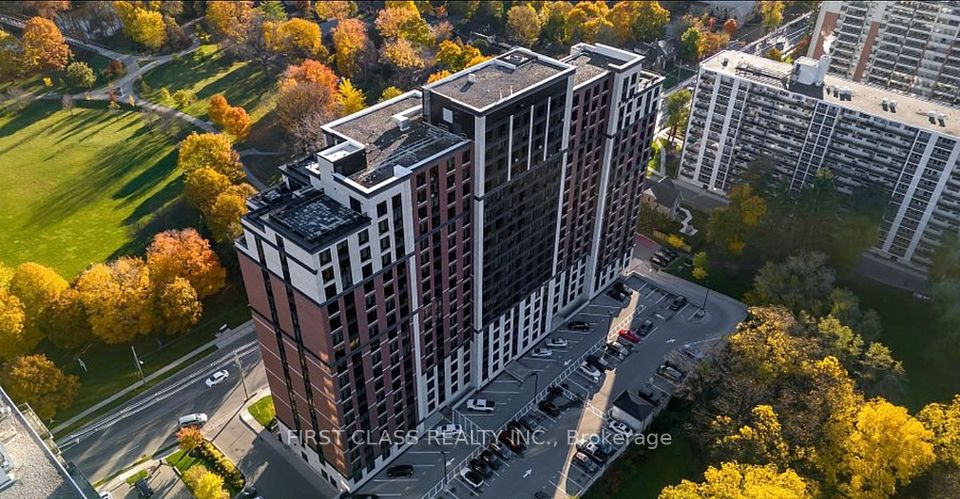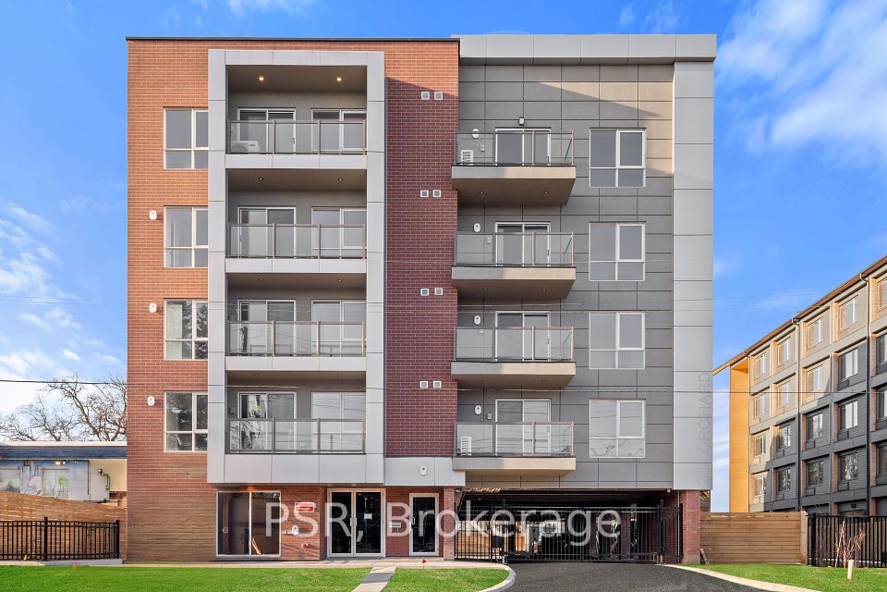$618,900
31 Tippett Road, Toronto C06, ON M3H 0C8
Price Comparison
Property Description
Property type
Condo Apartment
Lot size
N/A
Style
Apartment
Approx. Area
N/A
Room Information
| Room Type | Dimension (length x width) | Features | Level |
|---|---|---|---|
| Living Room | 5 x 3.54 m | Combined w/Kitchen, W/O To Balcony, Open Concept | Main |
| Kitchen | 5 x 3.54 m | Combined w/Dining, Centre Island, Stainless Steel Appl | Main |
| Primary Bedroom | 3.96 x 2.83 m | 3 Pc Ensuite, Large Closet, Large Window | Main |
| Den | 2.9 x 2.74 m | Laminate, Separate Room | Main |
About 31 Tippett Road
Welcome To Beautiful Southside Condos At Dufferin & Wilson! Come See This Stunning, South-West Facing 1 Bedroom + Den and 2 Spa Baths. Light Filled Spacious Open Concept 750 SQ FT Suite! The Second Room is Currently Set Up As a Bedroom! Unit Features Floor-To-Ceiling Windows & Exceptional Modern Finishes & Upgrades ($$$). South-West Facing Balcony Over Looks Court Yard & Allows Lots Of Natural Light in to the suite. Transportation Extremely Convenient - 2 Minute Walk To Wilson Subway Station, Easy Access To Yorkdale Mall & York U, Humber River Hospital, Grocery Stores, Shops, Restaurants, Costco & Parks. Short Drive To Hwy 401, & Hwy 404; & Only A 15 Minute Commute To Downtown! **EXTRAS** Amazing Amenities: Amazing Outdoor Pool & Lounge, BBQ & Picnic Area, Fitness Room W/ Change Rooms &Steam Shower, Yoga Room, Party Lounge W/ Bar/Tv Area, Private Dining Room, Kids Playroom, WIFI /Study Lounge, Pet Spa.
Home Overview
Last updated
Feb 14
Virtual tour
None
Basement information
None
Building size
--
Status
In-Active
Property sub type
Condo Apartment
Maintenance fee
$720.68
Year built
--
Additional Details
MORTGAGE INFO
ESTIMATED PAYMENT
Location
Some information about this property - Tippett Road

Book a Showing
Find your dream home ✨
I agree to receive marketing and customer service calls and text messages from homepapa. Consent is not a condition of purchase. Msg/data rates may apply. Msg frequency varies. Reply STOP to unsubscribe. Privacy Policy & Terms of Service.







