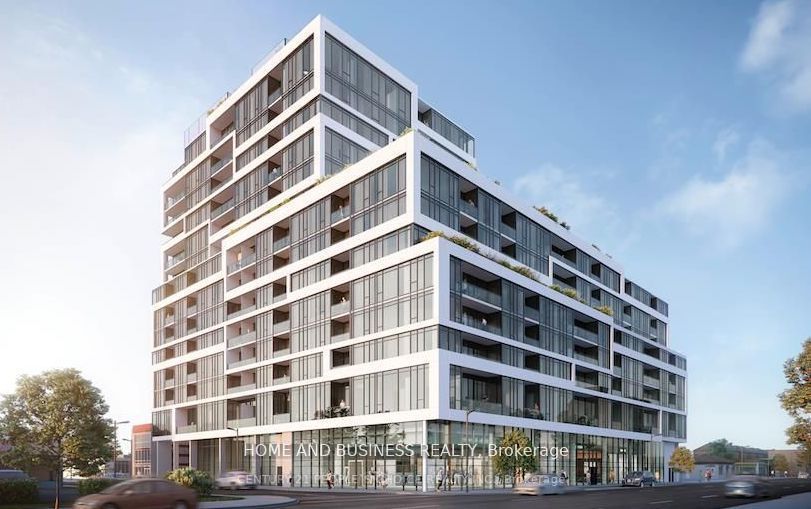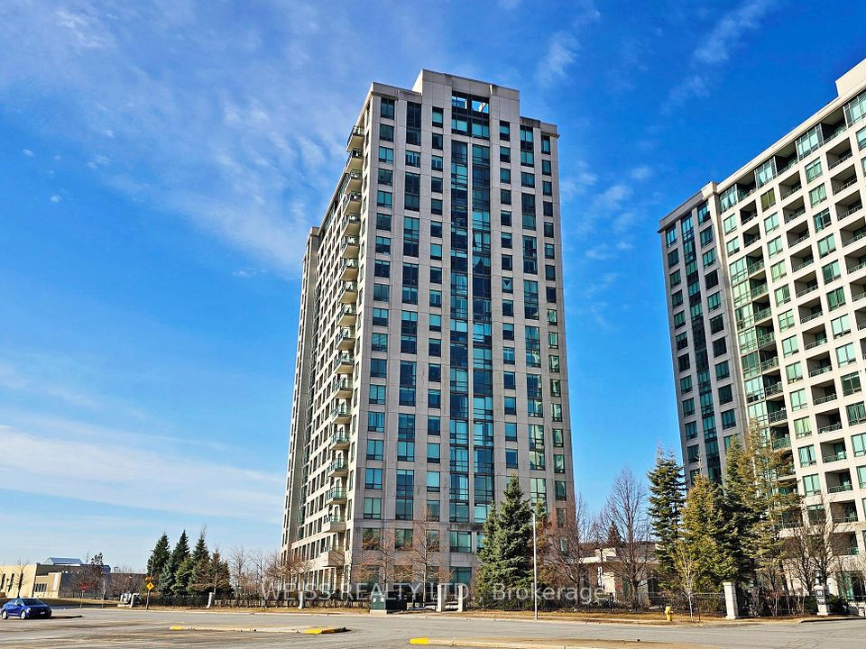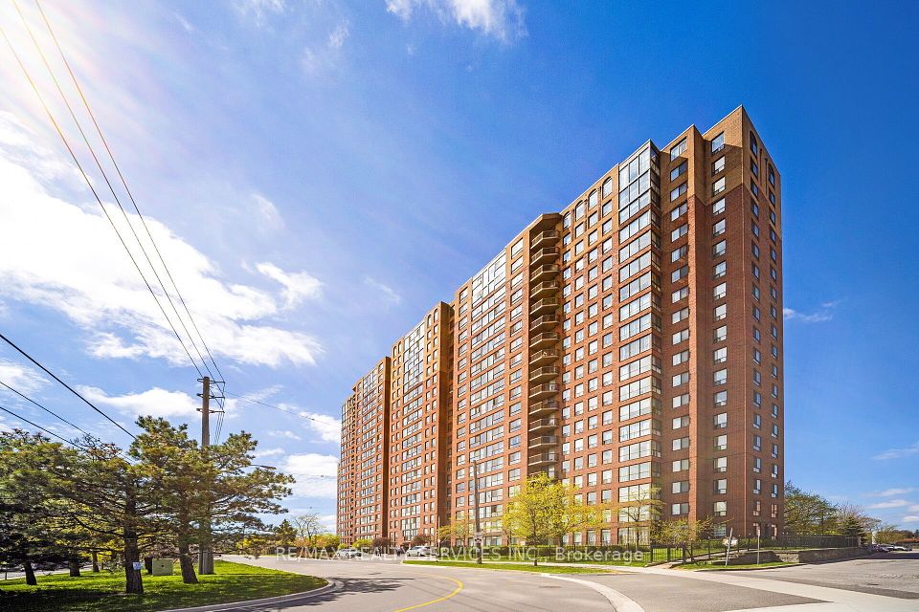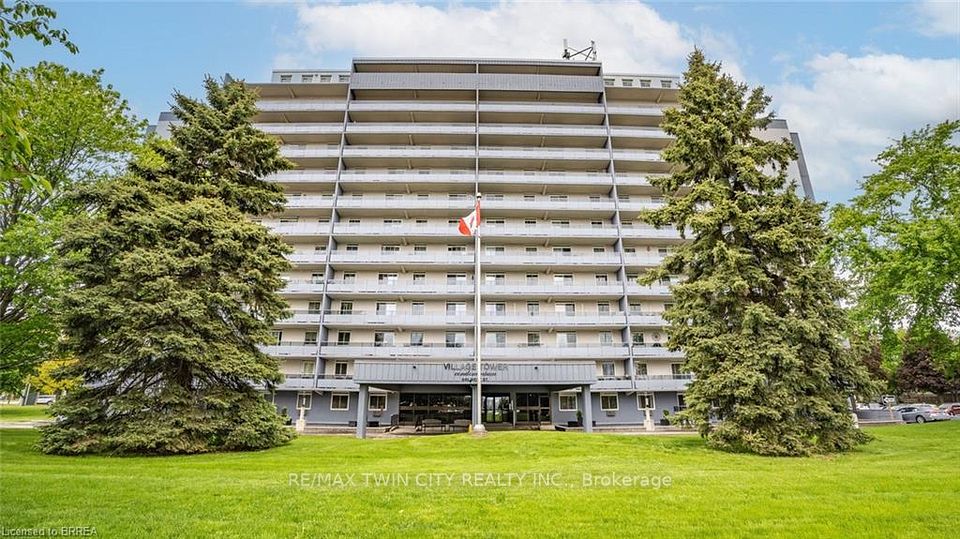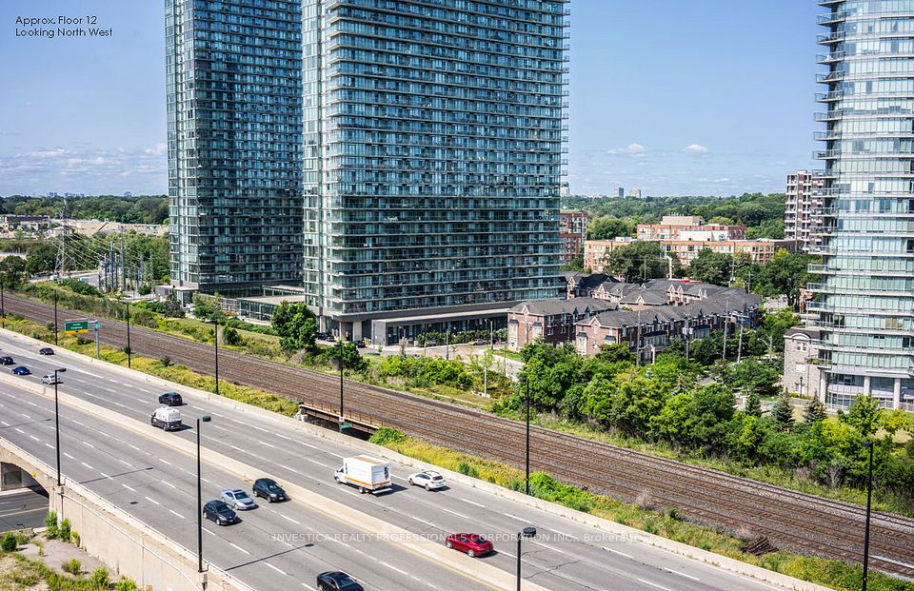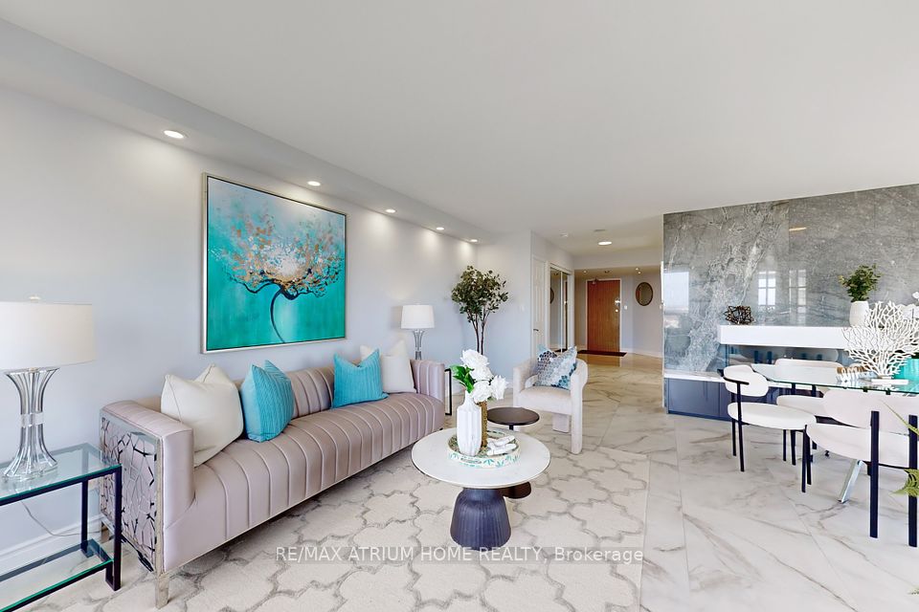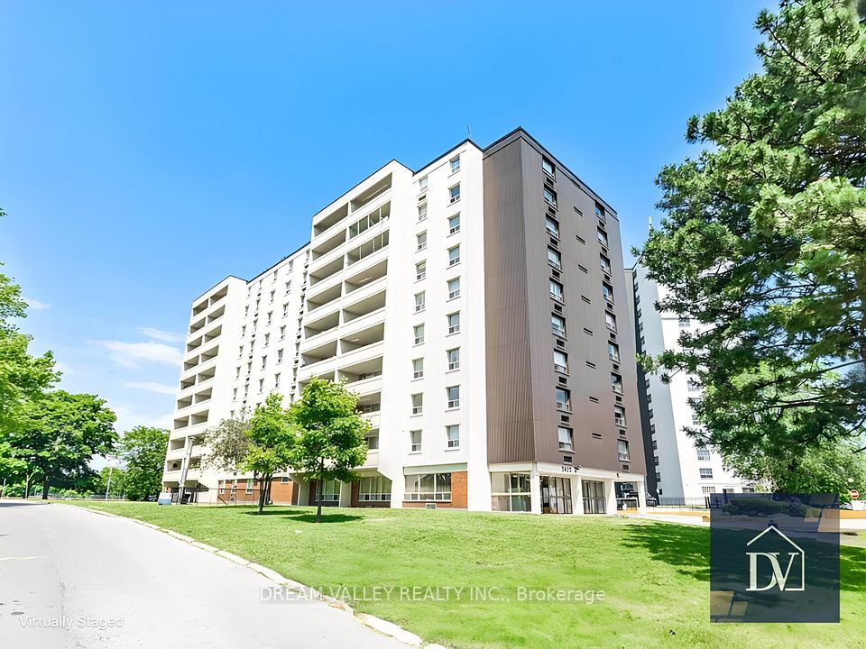
$568,000
Last price change Feb 18
31 Tippett Road, Toronto C06, ON M3H 0C8
Price Comparison
Property Description
Property type
Condo Apartment
Lot size
N/A
Style
Apartment
Approx. Area
N/A
Room Information
| Room Type | Dimension (length x width) | Features | Level |
|---|---|---|---|
| Living Room | 6.07 x 3.23 m | Window Floor to Ceiling, W/O To Balcony, Combined w/Kitchen | Main |
| Kitchen | 6.07 x 3.23 m | Granite Counters, Stainless Steel Appl, Centre Island | Main |
| Primary Bedroom | 3.32 x 2.74 m | Large Window, Large Closet, 3 Pc Ensuite | Main |
| Bedroom 2 | 3.1 x 2.43 m | Large Closet | Main |
About 31 Tippett Road
Experience Modern Urban Living At Its Finest In This Exquisite 2 Bedroom Plus One Huge Den Condo. 9-foot Ceilings And Wood Flr Throughout, Complemented By Floor-to-ceiling Windows With Natural Light. The Generously Sized Den Can Be Used As An Office Or 3rd Bedroom. Open-concept Eat-in Kitchen With Huge Central Island, Stainless Steel Appliances, Granite Countertops, Modern Cabinets, And A Stylish Backsplash. The Primary Bedroom Includes A Luxurious 3-piece Ensuite Bathroom. Steps To Wilson Subway Station and TTC, Easy Access To Downtown Toronto, Yorkdale Mall, Hwy 401, Costco, Restaurants, Retails, And Supermarkets. Residents Enjoy Amenities Such As Outdoor Pool, Gym, Concierge Services, Party Room, Pet Spa, Kids Playroom, Guest Suites, Library, Card Room, Steam Room, And BBQ. **EXTRAS** S/S Fridge, S/S Built-In Dishwasher, Range Hood, Washer & Dryer, Blinds, All Elfs.
Home Overview
Last updated
Feb 23
Virtual tour
None
Basement information
None
Building size
--
Status
In-Active
Property sub type
Condo Apartment
Maintenance fee
$628.01
Year built
--
Additional Details
MORTGAGE INFO
ESTIMATED PAYMENT
Location
Some information about this property - Tippett Road

Book a Showing
Find your dream home ✨
I agree to receive marketing and customer service calls and text messages from homepapa. Consent is not a condition of purchase. Msg/data rates may apply. Msg frequency varies. Reply STOP to unsubscribe. Privacy Policy & Terms of Service.






