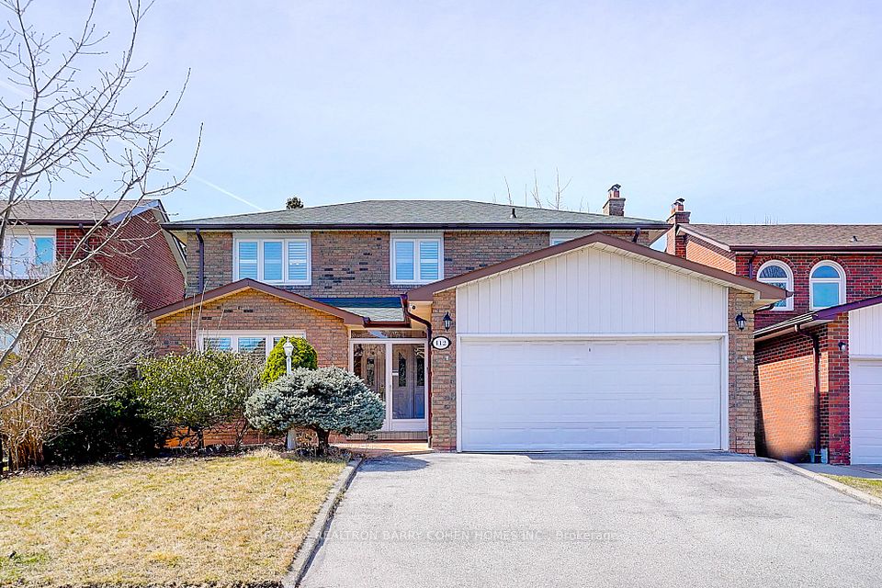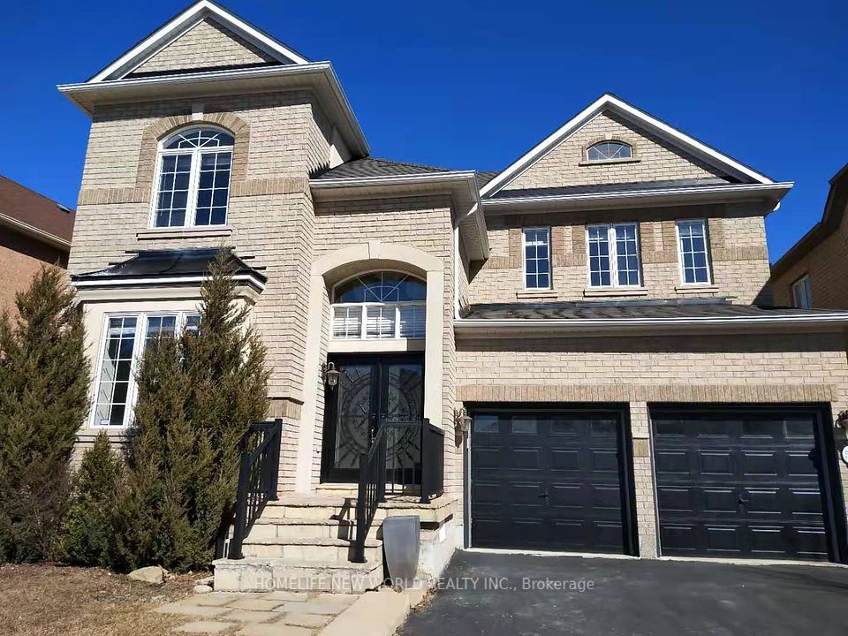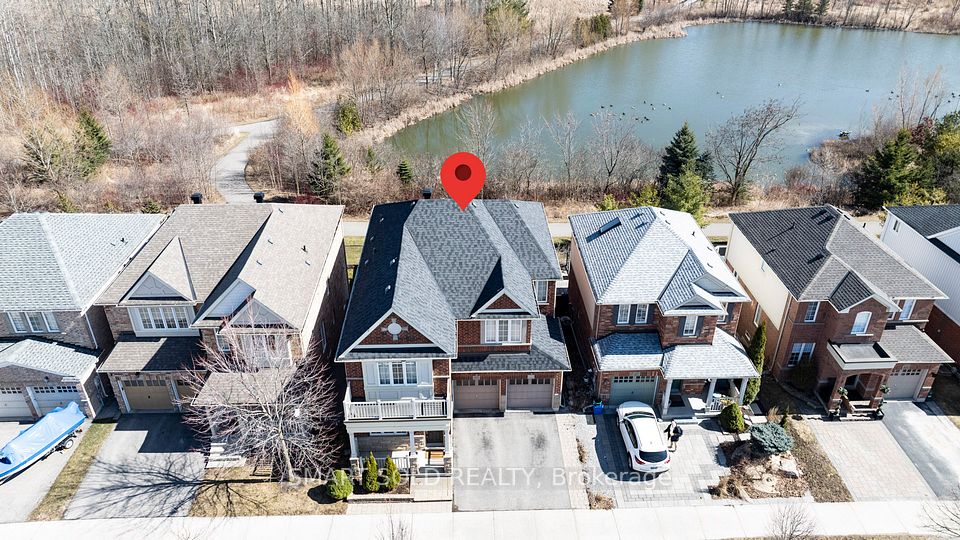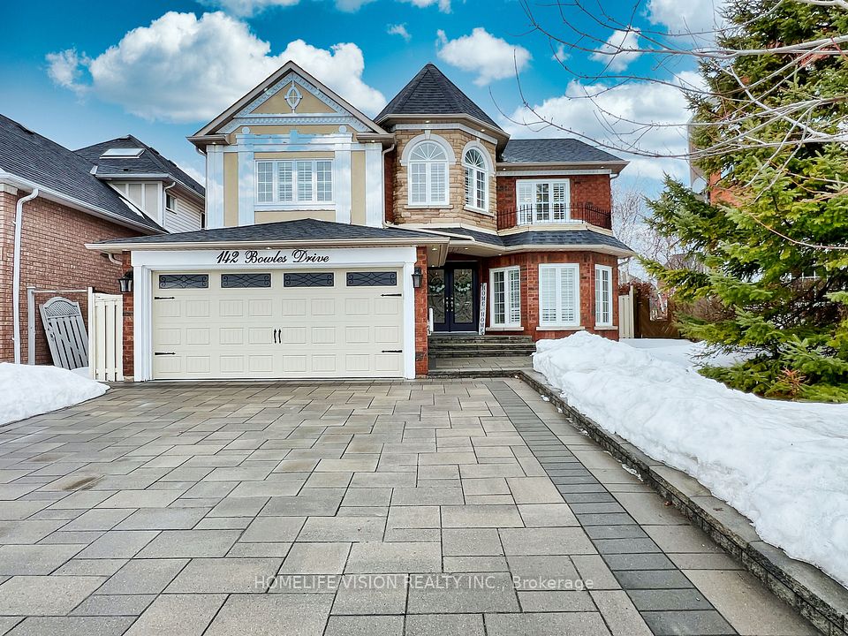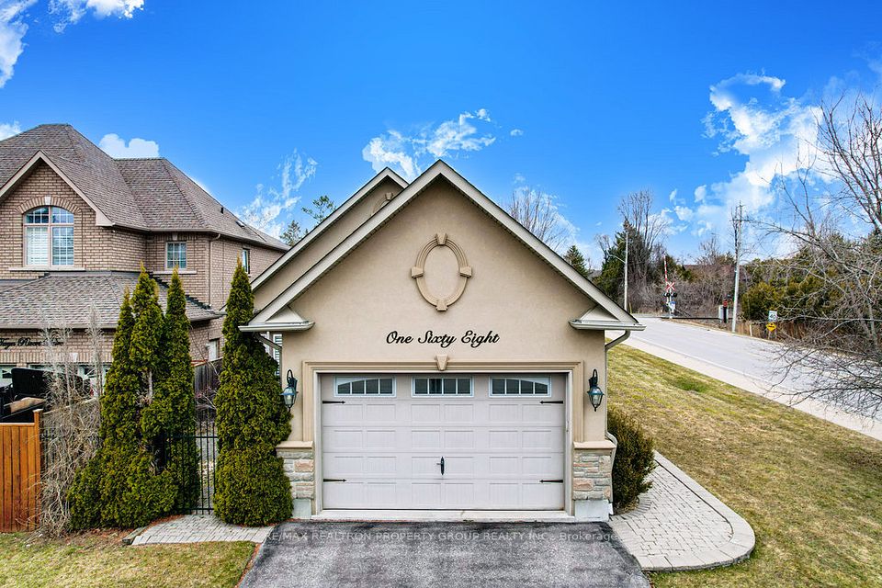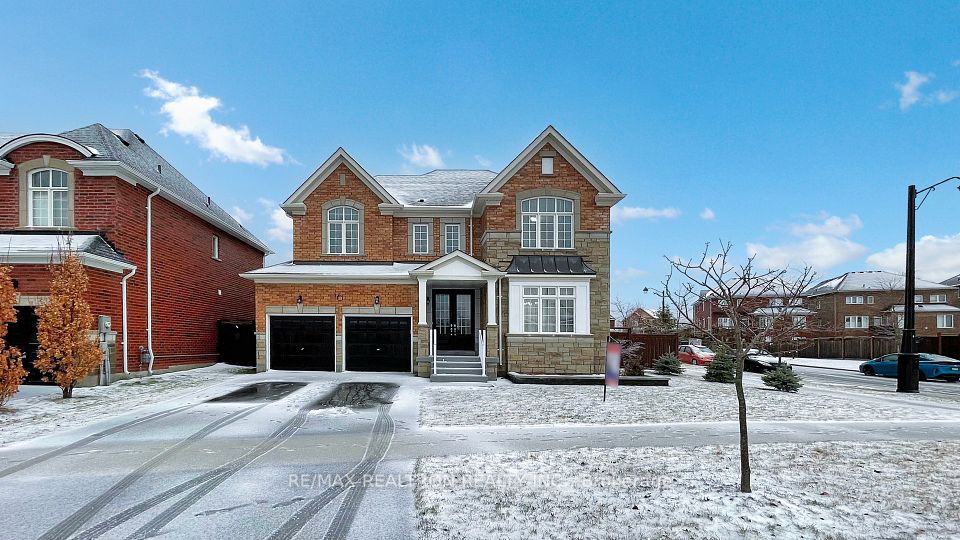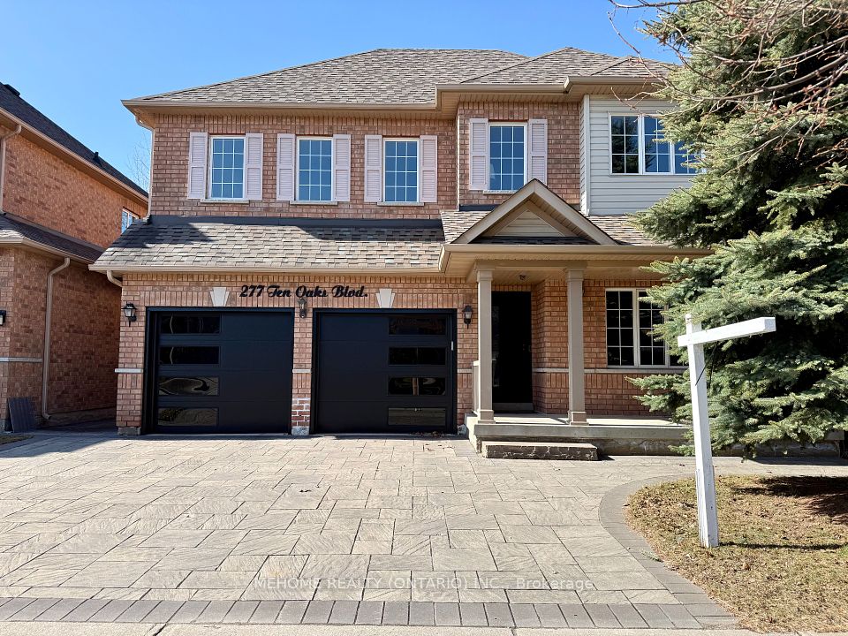$1,477,000
31 Tay Boulevard, Bradford West Gwillimbury, ON L3Z 2A6
Price Comparison
Property Description
Property type
Detached
Lot size
N/A
Style
2-Storey
Approx. Area
N/A
Room Information
| Room Type | Dimension (length x width) | Features | Level |
|---|---|---|---|
| Living Room | N/A | Combined w/Dining | Main |
| Dining Room | N/A | Combined w/Living | Main |
| Family Room | N/A | Separate Room, Large Window, Overlooks Backyard | Main |
| Kitchen | N/A | Breakfast Area, Stainless Steel Appl | Main |
About 31 Tay Boulevard
Welcome to this elegant, open-concept home in the highly sought-after Green Valley Estates. The main floor boasts hardwood and glossy tiling, with high ceilings and an abundance of natural ligh tstreaming through large west-facing windows. The chef's kitchen features upgraded cabinetry, a pantry, and professional-grade stainless steel appliances. The customized layout, with removed posts and walls, offers open sightlines and a grand 20-ft ceiling at the entrance. Upstairs, you'll find 4 bedrooms and 3 bathrooms, including a primary ensuite with a spa-like retreat complete with a frameless glass shower and freestanding tub. The oversized garage easily accommodates two large vehicles, with extra space for additional storage. The fully fenced backyard is perfect for enjoying summer evenings with its south and west-facing exposures. Conveniently located near transit,highways, shopping, and a newly built school, this is the perfect place to call home!
Home Overview
Last updated
Oct 24, 2024
Virtual tour
None
Basement information
Finished with Walk-Out
Building size
--
Status
In-Active
Property sub type
Detached
Maintenance fee
$N/A
Year built
--
Additional Details
MORTGAGE INFO
ESTIMATED PAYMENT
Location
Some information about this property - Tay Boulevard

Book a Showing
Find your dream home ✨
I agree to receive marketing and customer service calls and text messages from homepapa. Consent is not a condition of purchase. Msg/data rates may apply. Msg frequency varies. Reply STOP to unsubscribe. Privacy Policy & Terms of Service.







