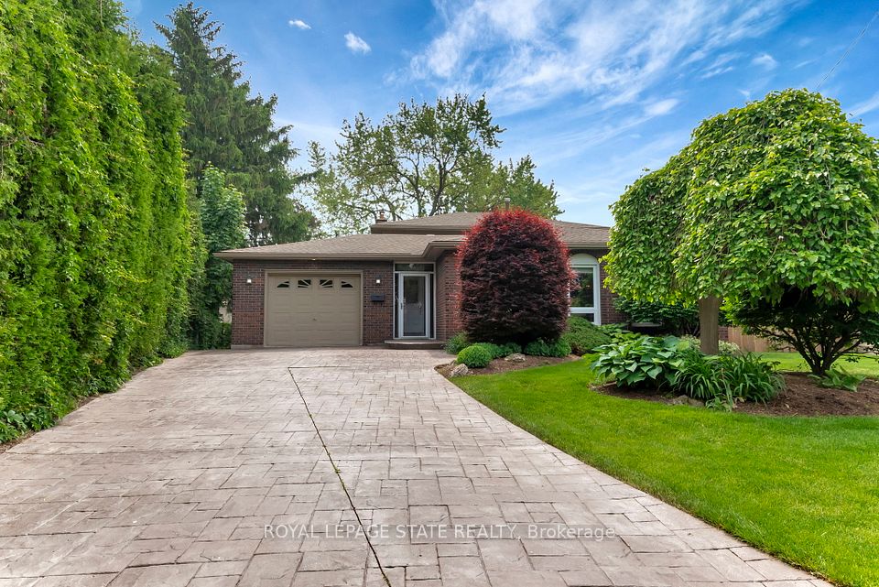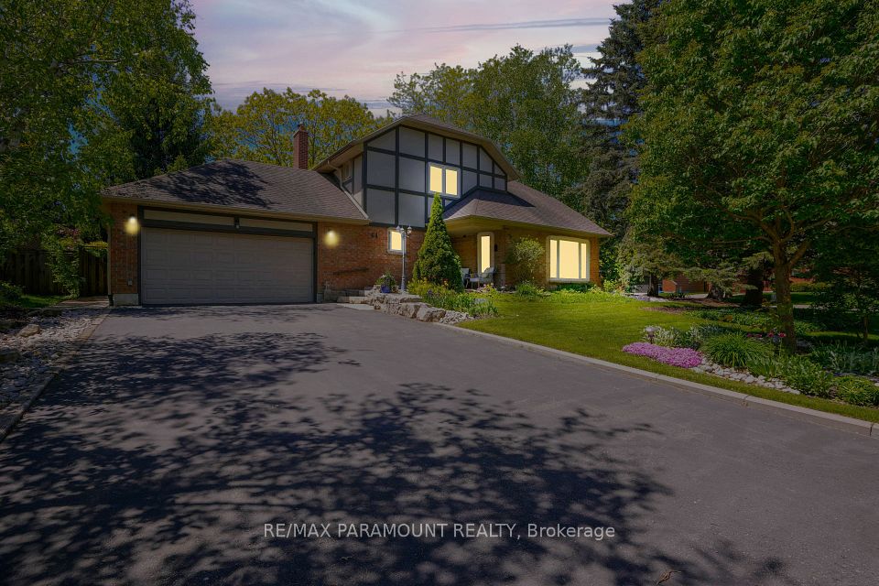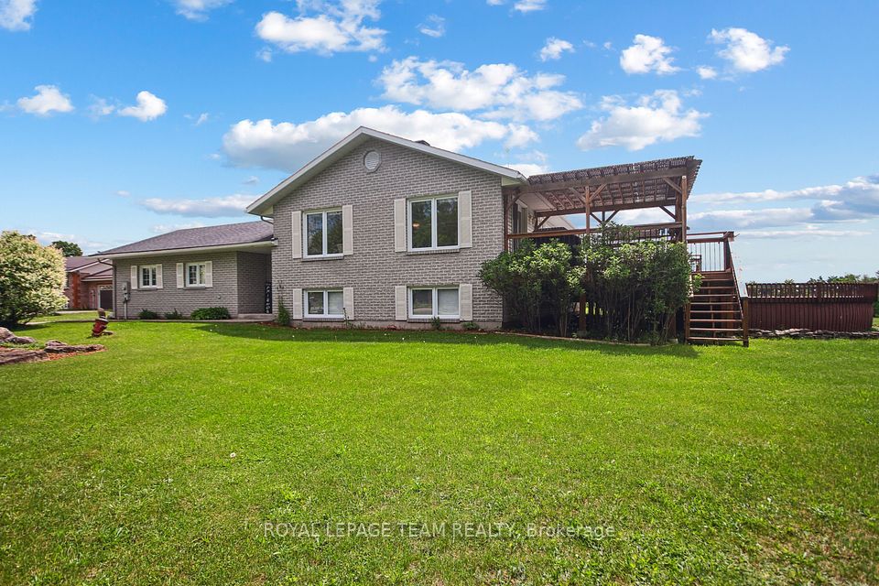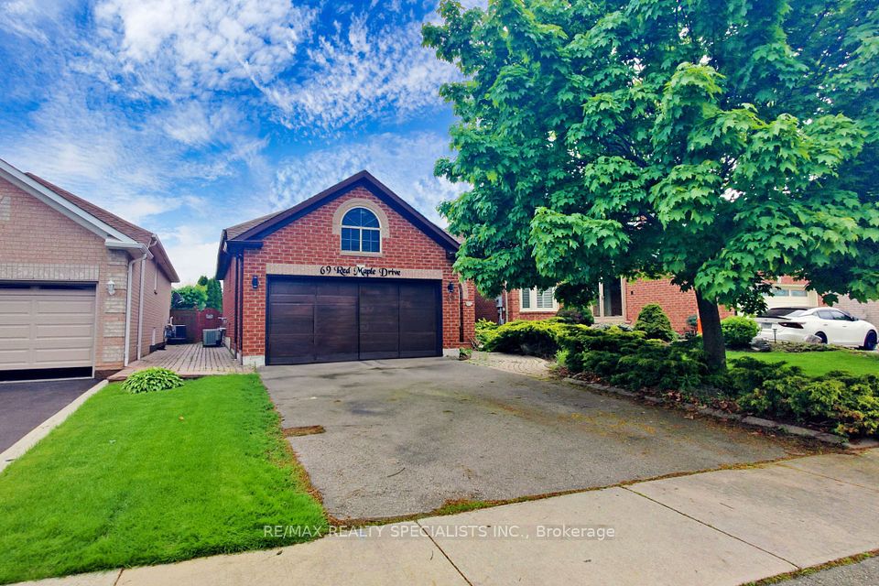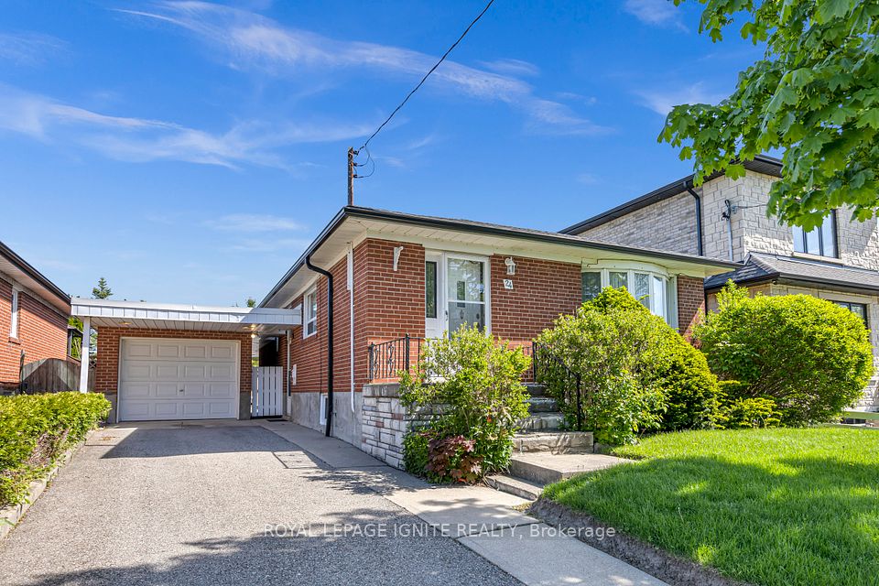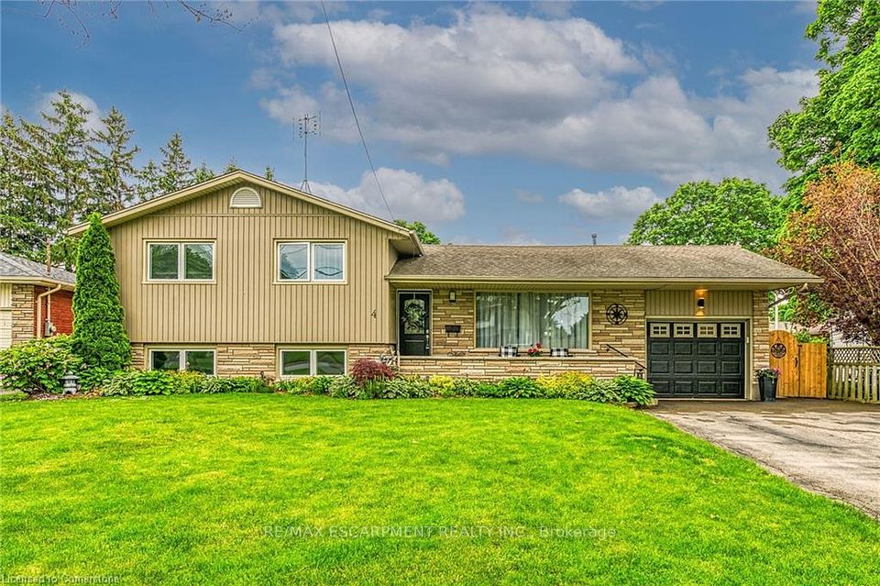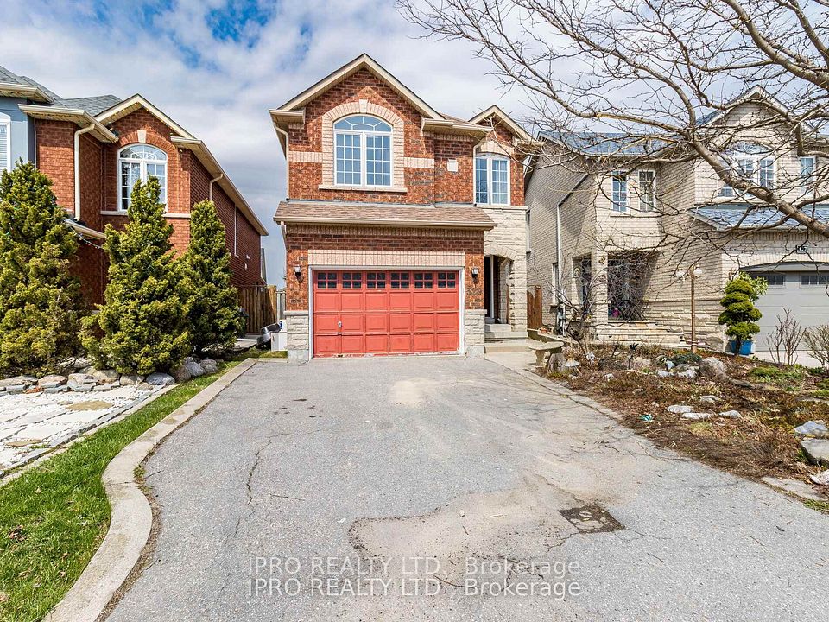
$1,130,000
Last price change Mar 2
31 Savita Road, Brampton, ON L7A 3V1
Virtual Tours
Price Comparison
Property Description
Property type
Detached
Lot size
N/A
Style
2-Storey
Approx. Area
N/A
Room Information
| Room Type | Dimension (length x width) | Features | Level |
|---|---|---|---|
| Kitchen | 7.19 x 3.36 m | Ceramic Floor, Corian Counter, Renovated | Main |
| Breakfast | 7.19 x 3.36 m | Ceramic Floor, Combined w/Kitchen, W/O To Yard | Main |
| Family Room | 4.27 x 3.66 m | Laminate, Electric Fireplace, Open Concept | Main |
| Living Room | 5.37 x 3.66 m | Laminate, Combined w/Dining, Open Concept | Main |
About 31 Savita Road
An absolute Gem !!! Your Dream Home. Spacious Bright Upgraded and Customized One-Of-A-Kind Home in A Most Desirable Brampton Location. Custom Stucco Front with Interlock Stone Driveway & Exterior Pot Lights. Newer Front Door. Professionally Landscaped Front and Rear Yard. Newer Metal Roof with 55 Year Warranty. Modern Open Concept Interior, with tasteful Decor. Separate Entrance through Garage to Potential Basement Apartment. Main Floor Family Room with Custom Stone Wall & Electric Fireplace. Custom Kitchen Cabinetry with Corian Counters. Spacious Bedrooms, Primary Bedroom with 5Pc Ensuite and Walk-In Closet. Walk Out From Breakfast Area to Maintenance Free Back Yard Oasis with Custom Pergola on a Concrete Pad and Perennials Galore.
Home Overview
Last updated
Mar 2
Virtual tour
None
Basement information
Finished, Separate Entrance
Building size
--
Status
In-Active
Property sub type
Detached
Maintenance fee
$N/A
Year built
--
Additional Details
MORTGAGE INFO
ESTIMATED PAYMENT
Location
Some information about this property - Savita Road

Book a Showing
Find your dream home ✨
I agree to receive marketing and customer service calls and text messages from homepapa. Consent is not a condition of purchase. Msg/data rates may apply. Msg frequency varies. Reply STOP to unsubscribe. Privacy Policy & Terms of Service.






